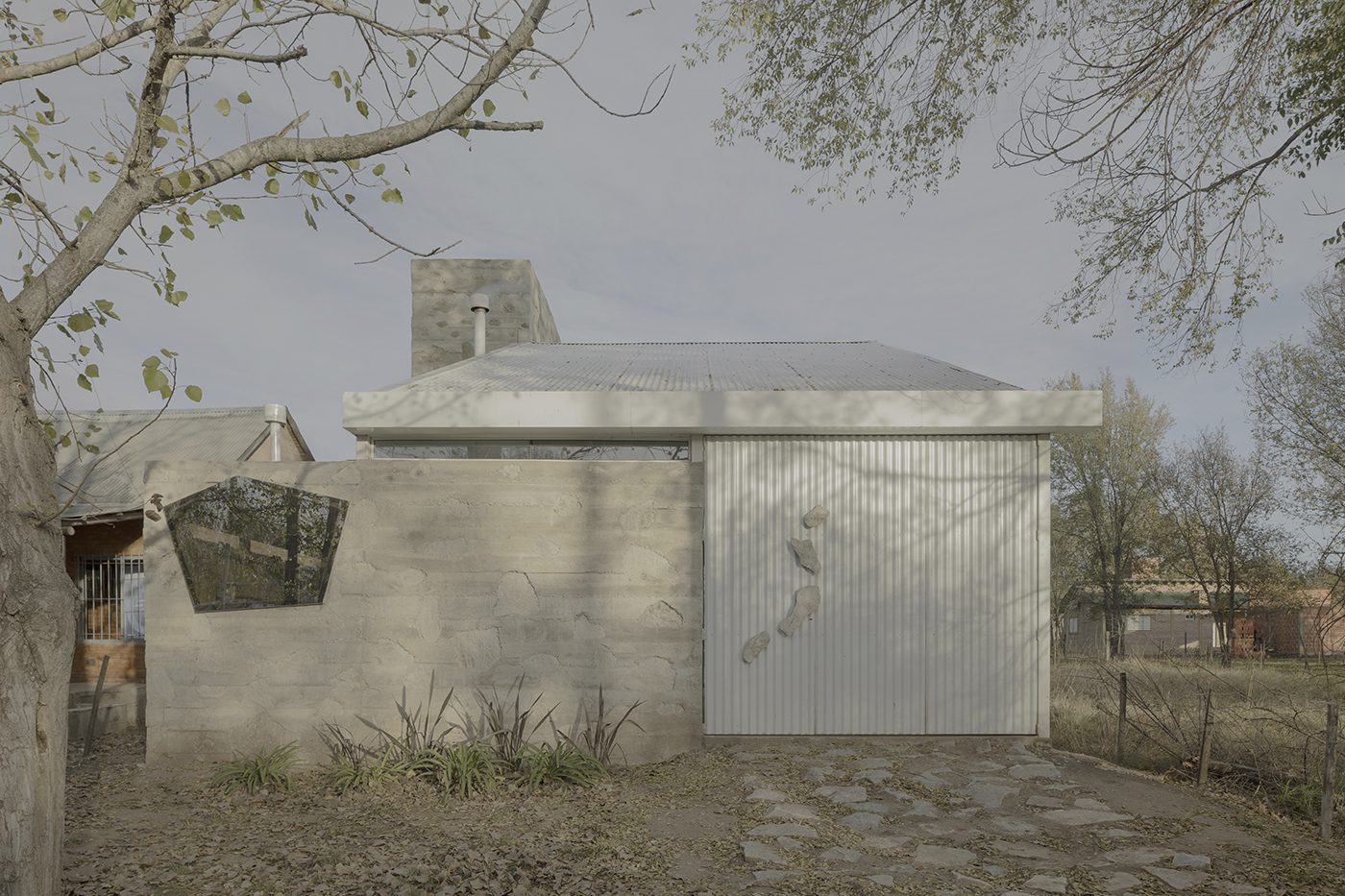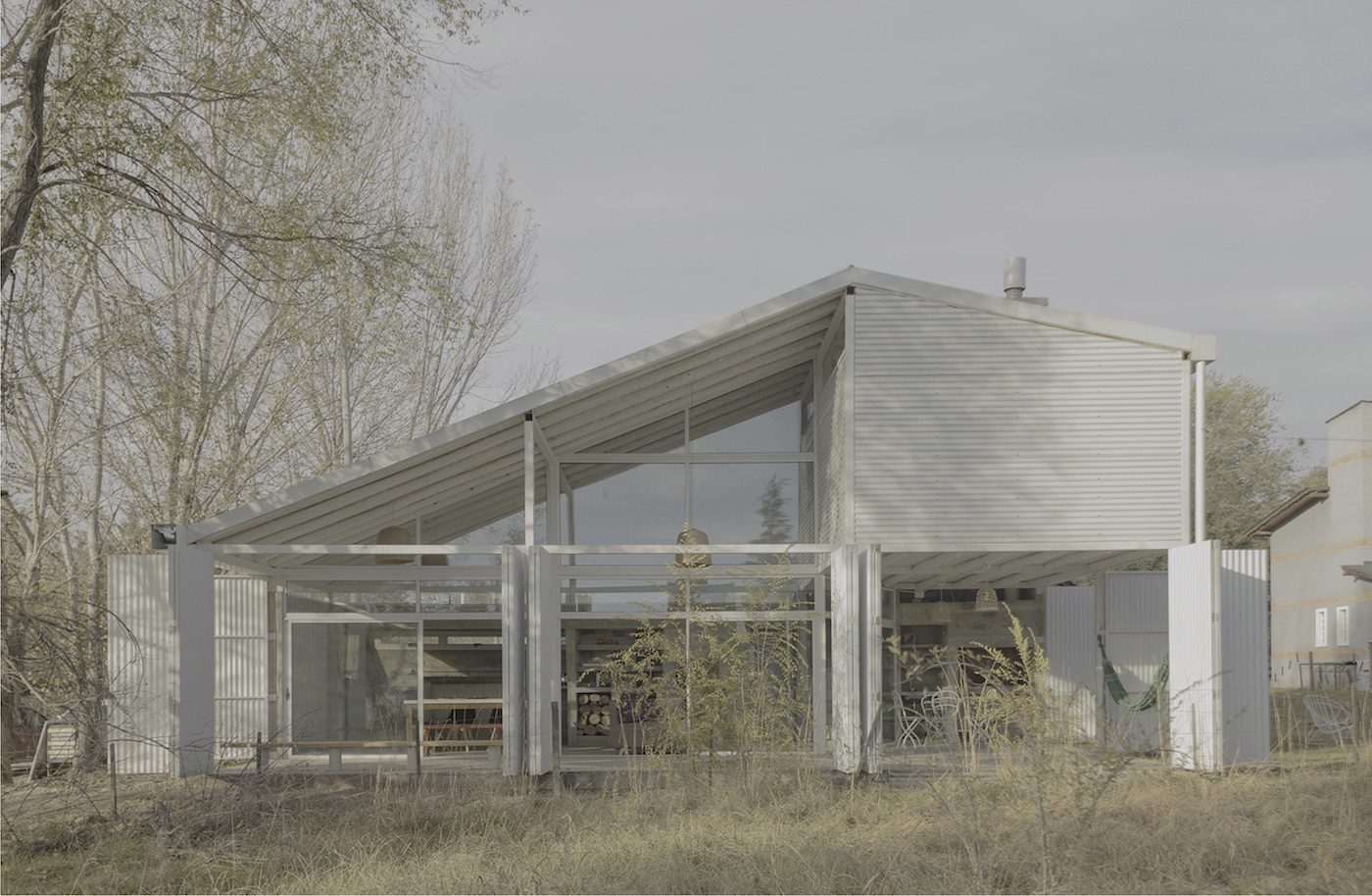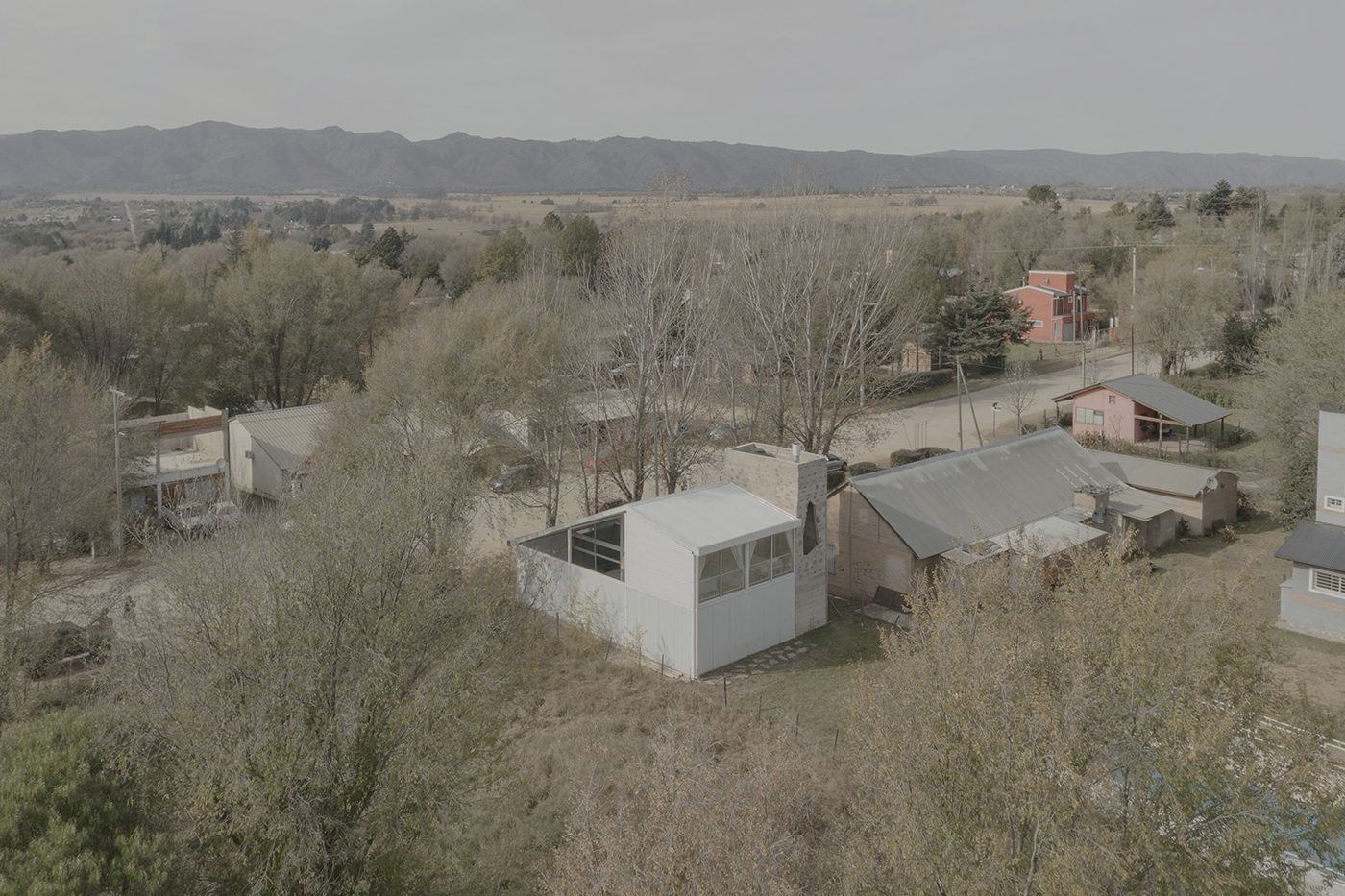Project implementation: Argentina
Project development: Argentina
vbrügg is the firm of architect Valentín Brügger, a Córdoba native and graduate of FAUD-UNC. It is a personal space for architectural and artistic production, experimentation, learning, and communication, where he works individually and collectively.
Casa Lelis is located in Los Reartes, a community in the mountains of Córdoba, Argentina, where traditional architecture is characterized by stone walls and lightweight roofs made of twigs and metal sheets. In this context, the project respects local technology and synthesizes its materiality in concrete and white elements. On a 10 x 30 lot, the 8 x 12 house is organized in longitudinal strips that define the ground floor areas: service, living room, and gallery, on which the bedrooms on the upper floor are superimposed perpendicularly.
To the south is the service module, built in cyclopean concrete and of a contained scale. Its stone facade continues toward the interior in the warm areas, in front of the kitchen, in the center of the fireplace, and behind the barbecue. This solid volume has two irregular, faceted perforations, as if they were large quarried stones. One at the back creates a small balcony overlooking the garden, and the other is a mirror that reflects a portion of the mountainous landscape in the facade's composition, allowing observation of the city's hustle and bustle from the kitchen.
On the staircase, the concrete overflows toward the living room, with its first steps emerging from the ground and rising like a light structure of folded white sheet metal floating between the concrete walls. To the north are the other two modules intended for social spaces, featuring tectonic and industrial technology, and material unity through the white finish.
The structure consists of a metal frame arranged every four meters, supporting the roof. This, in turn, is constructed of round twigs, clad internally with wooden planks and externally with corrugated metal sheets. This lightness allows the interior space to flow, integrating the living room with the gallery. The upper floor overlooks both the courtyard and the dining room.
Finally, the house is enveloped by a system of movable enclosures that creates and defines an intermediate space. The various opening configurations regulate the entry of light, defining the interior atmosphere. Thus, the envelope becomes mutable, sensitive to the environment and use. As this is a weekend home, it remains closed most of the time, emphasizing its formal synthesis.
Details such as the entrance door handle made of four Micosa Branca stones, a suspended field stone step on the porch, the intentional changes in scale and a glazed line along the house, which separates the white from the concrete base, aim to reinforce the evident duality between solidity and lightness of the work.
With a carefully directed opening to the mountainous landscape, the house blends harmoniously into its surroundings. Furthermore, the overlapping of different construction techniques reinforces the dialogue between the essential, the lasting, and the ethereal.




