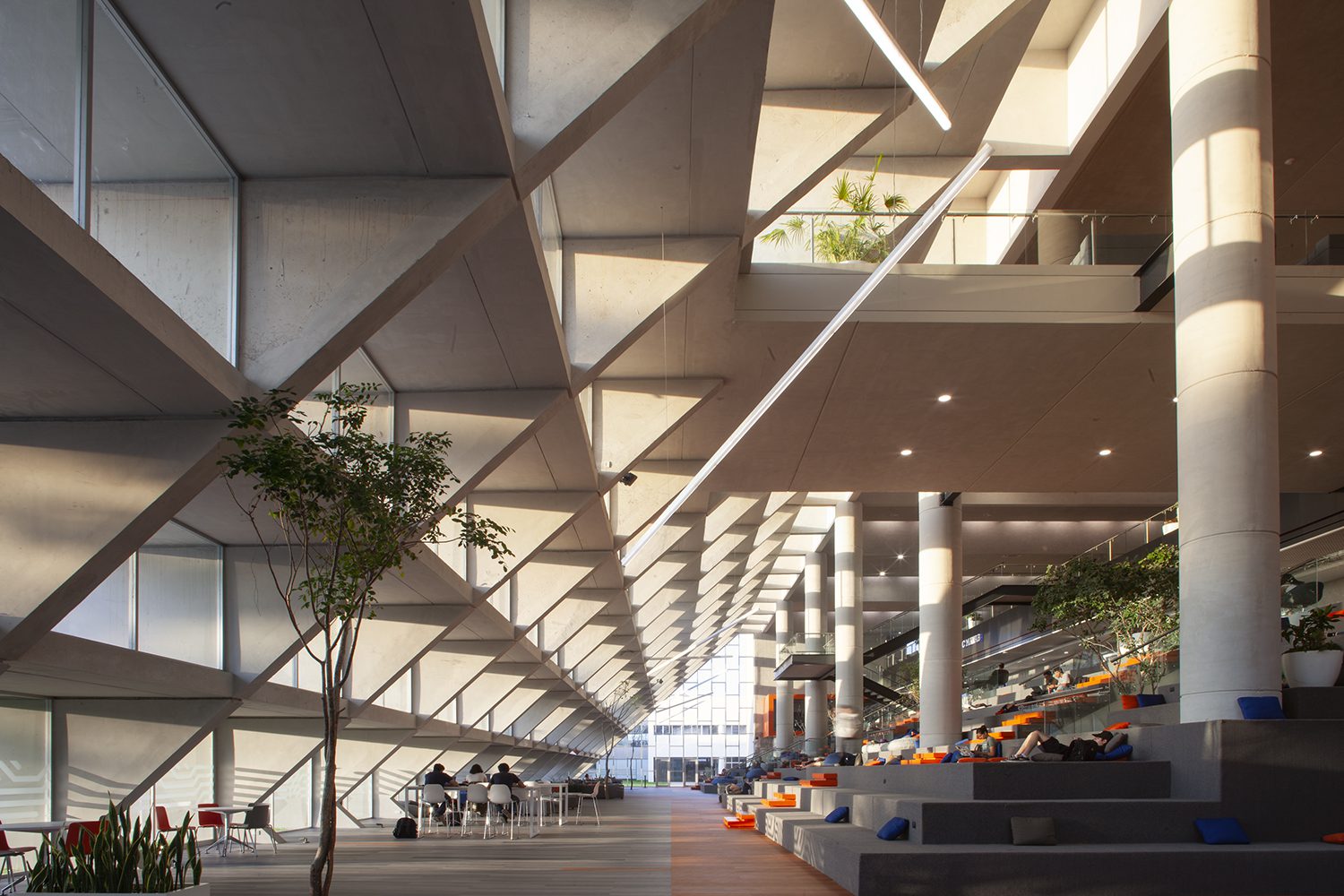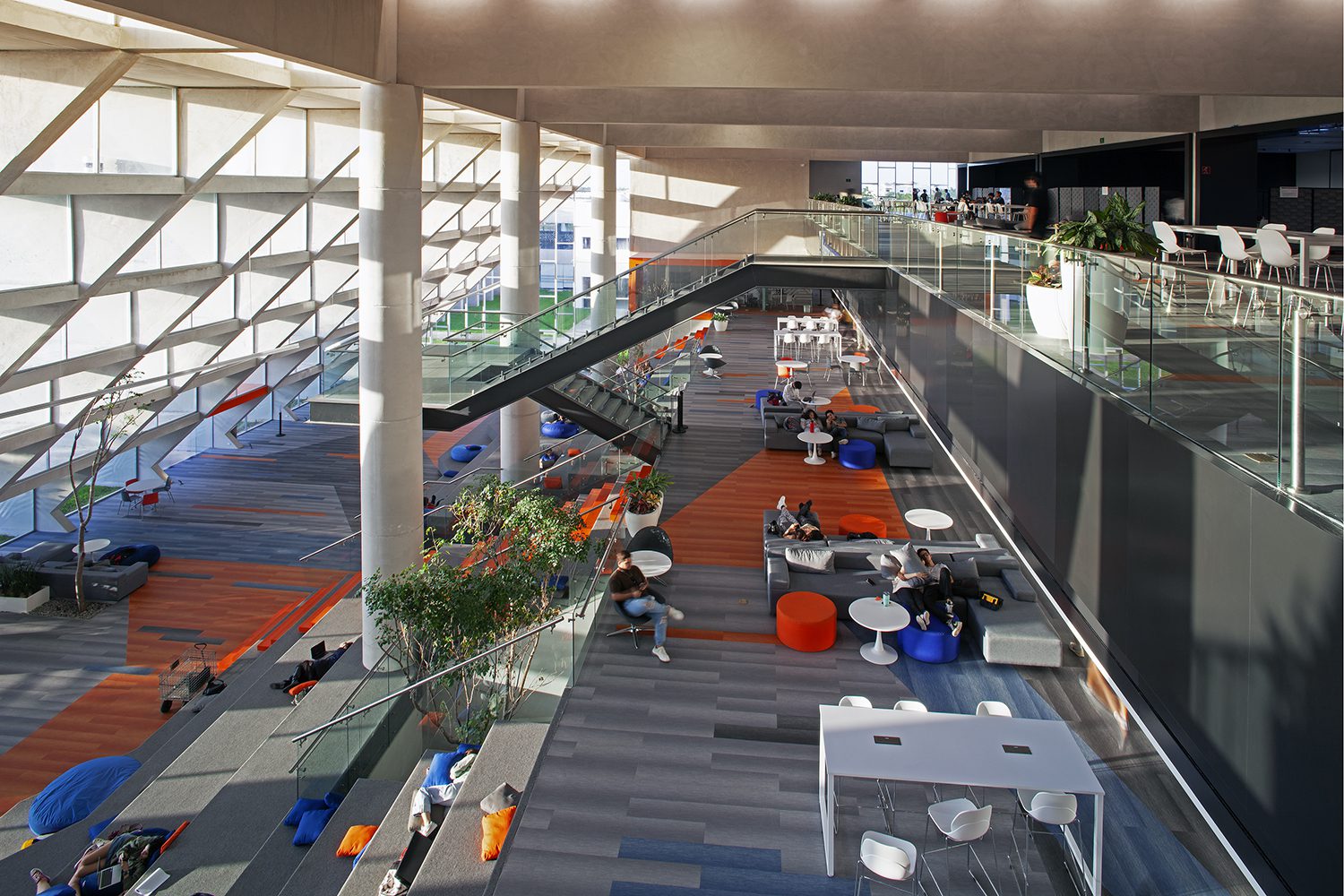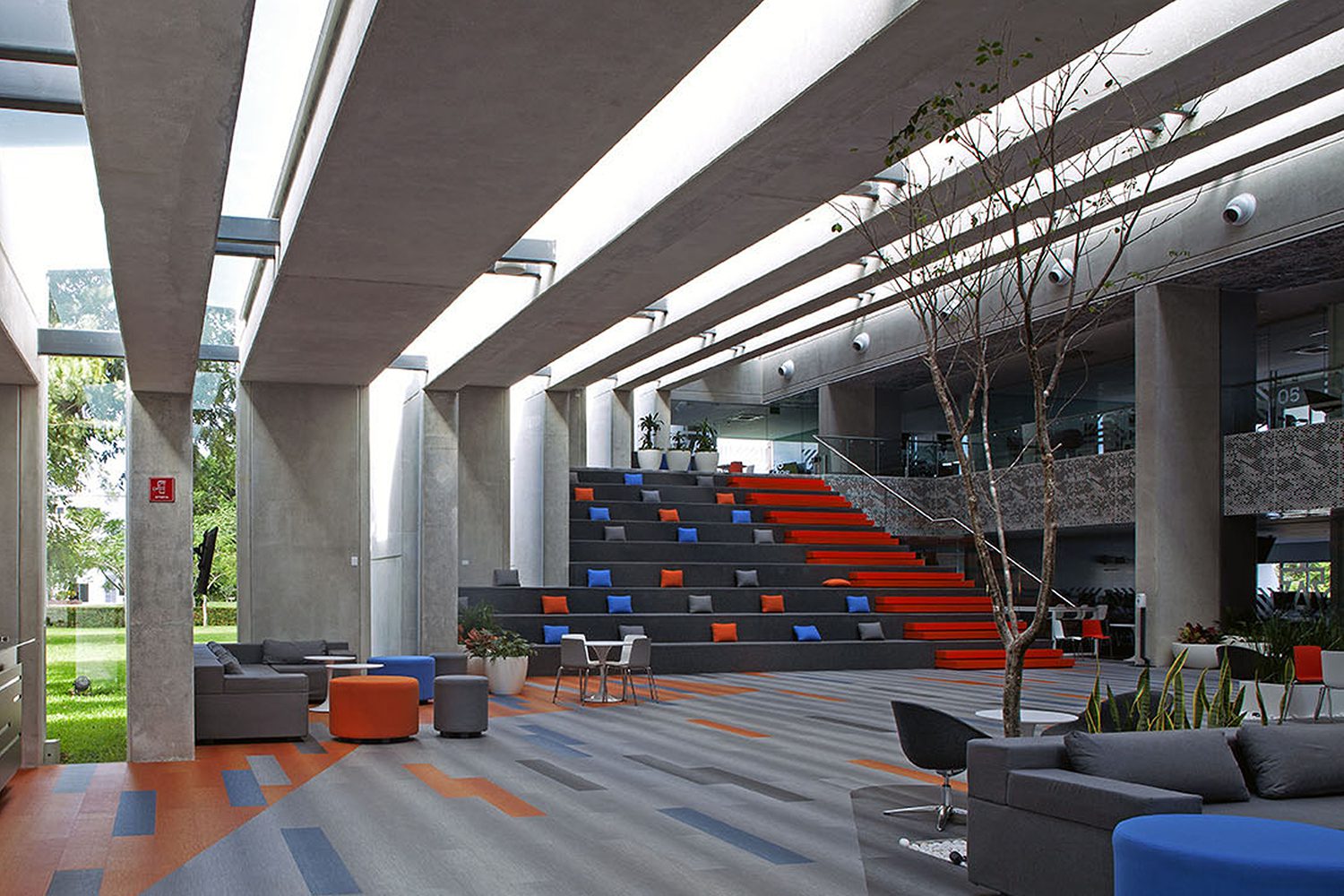Project implementation: Mexico
Project development: Mexico
Within the Anáhuac Mayab University Campus, as part of the educational and technological growth and updating, the Innovation Laboratory and the expansion of the classroom building of the School of Architecture and Design were created.
These spaces are created as an extension of the Engineering and Design Division, integrating with existing classrooms, which will become more open and dynamic rooms.
The extension of the Innovation Laboratory is planned parallel to the existing building, generating a new facade that continues the existing route marked by the walkways of the campus buildings.
The expansion project follows this same principle of correctly oriented linear buildings, which seek to capture uniform light from the north and block and protect against sunlight from the south.
A large space generates and articulates this extension. The extension is this new, open, and spacious space. A space where common activities and study are carried out freely. A system of co-work, co-study, and co-learn, where the space flows freely, activities intertwine, and actions within the space are suggested. These are actions within the space that can be planned, but can also be proposed, or allow others to produce diverse activities and even different exhibitions, events, and celebrations. A dynamic, innovative space.
This large space is structured through the management of light. A series of prefabricated pieces allow light to pass through and create a scale and ascending rhythmic treatment. It assumes the scale of the existing building and unfolds toward the access garden. This is a gesture of continuity with the existing buildings on the Campus, all of which are allusions to pre-Columbian architecture.
The School of Architecture Expansion is designed over the existing two-story building, creating a third floor for open-plan workshops and creating a new envelope for the entire existing building. It generates and articulates the entire envelope, culminating in a large truss sloping westward. It is a space where communal and study activities can take place freely, where the space flows, allowing for diverse activities.
Currently, the concept of classrooms has changed, and even more so in terms of design teaching, with greater participation and interaction between students, teachers and consultants.
The large space is structured through inclined consoles crossed by sunshades that allow light to pass through and block the sun. It redefines the scale of the existing building and envelops it, creating an open, free, and flexible third floor. A continuous space with multiple uses, from drawing workshops to exhibition spaces.
The formal treatment is a response to the language that has been generated for 40 years in the Campus buildings.




