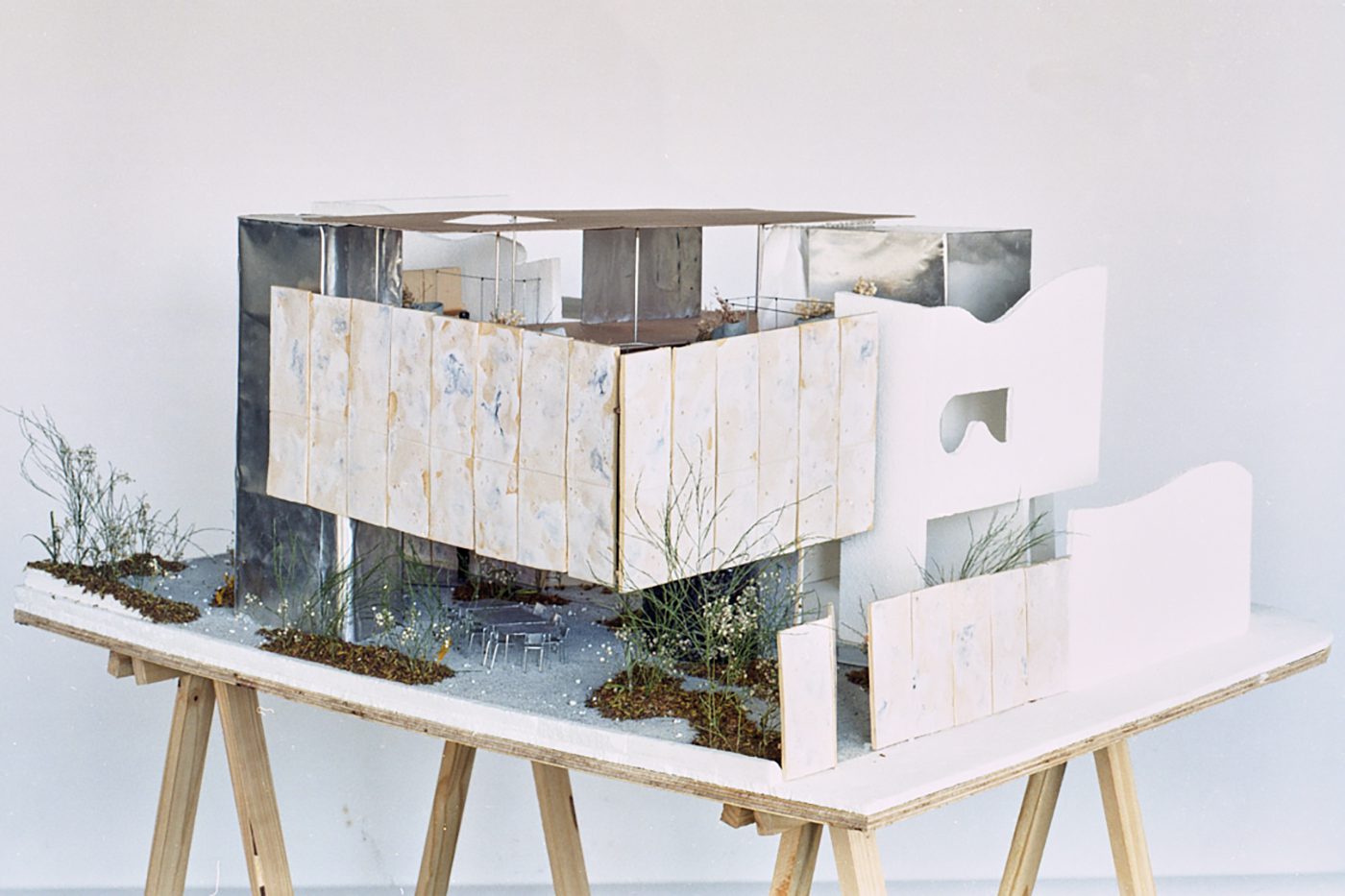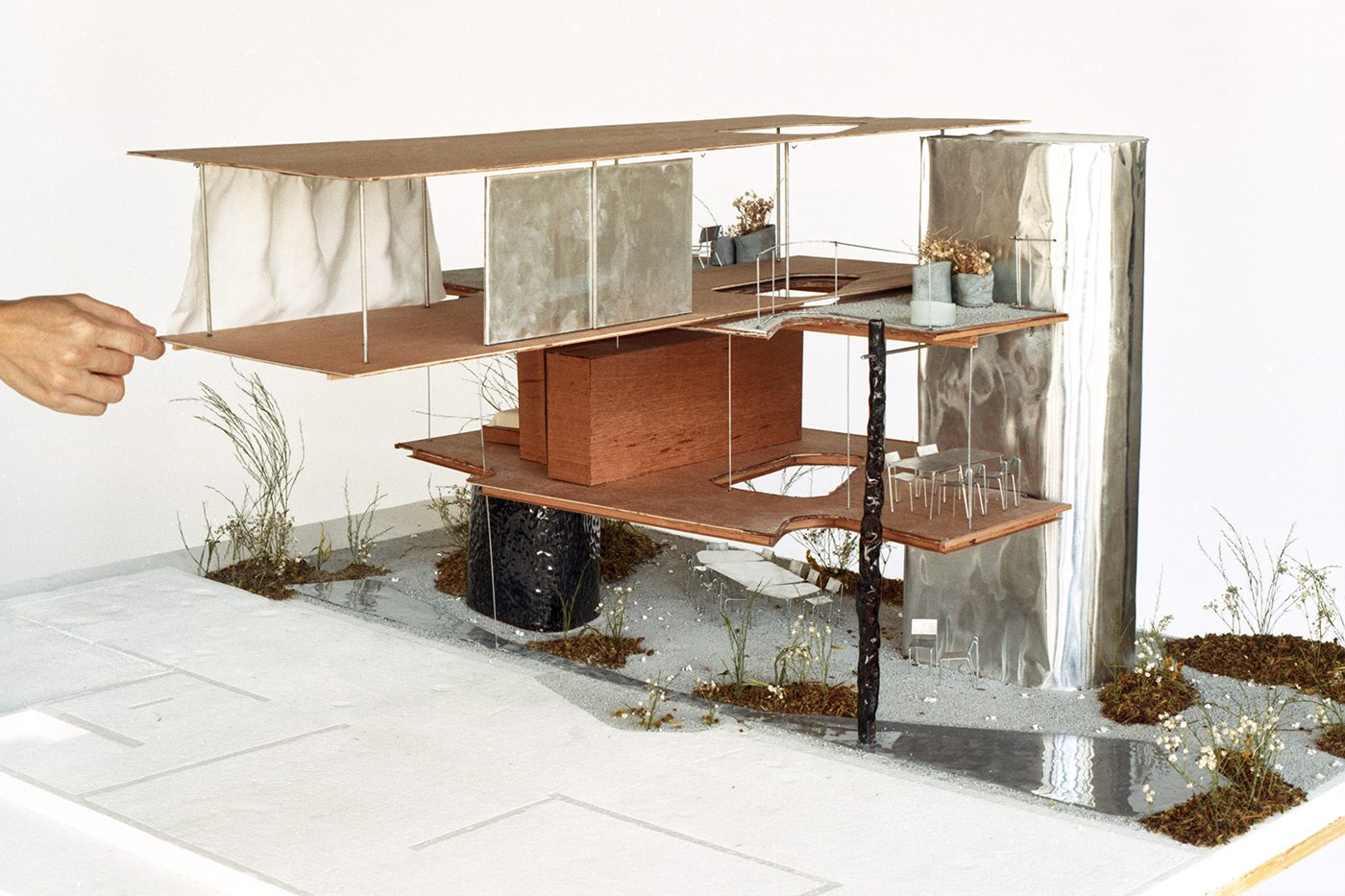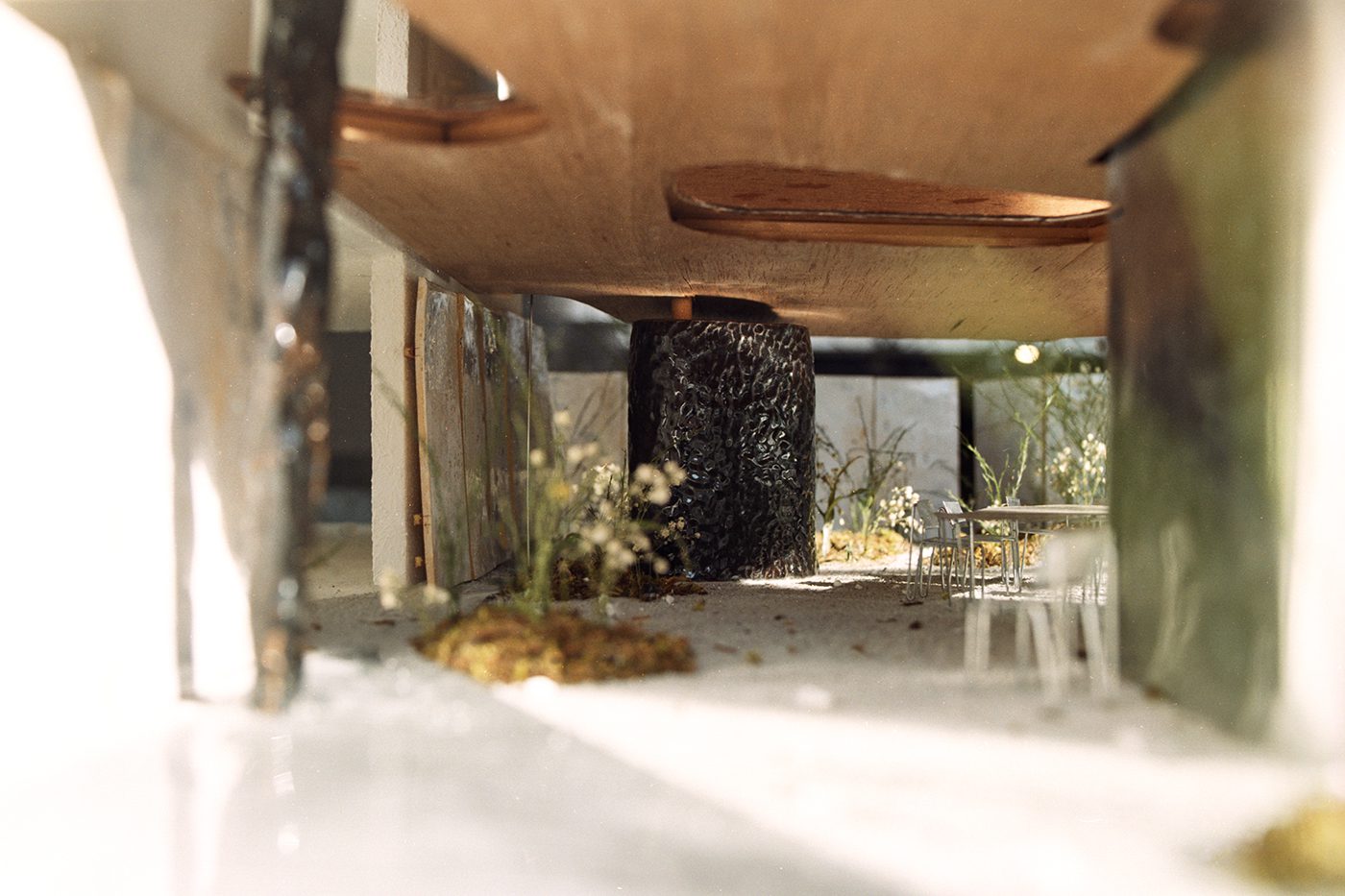Project implementation: Brazil
Project development: Brazil
As in a collection, where objects are selected and preserved, the fragments of an existing construction—concrete, steel, aluminum, glass—are preserved and reassembled. The ordered form is dissolved to be reworked from its rubble. In this rearrangement, the collected fractions of matter leap from what was once merely opacity, becoming sparks revealed by light—by its reflections and its openings.
The collection of fragments is stacked on white concrete slabs, delimiting the garden like a microcosm. Within it, a suspended enclosure of the same fragments forms another space, housing the office, gallery, and suite.
A staircase, a wooden pillar, and a work of art support the structure that suspends the enclosure amidst the garden. Wooden and steel slabs and beams form the floors and serve as support for the façade elements. The balance of the complex is achieved by a precise interplay of irregularly distributed weights and traction. Above this, two horizontal planes form a small pavilion, which straddles the virtual boundary between the new and the existing.
Organic forms interact with the amorphous nature of the light, creating diaphanous volumes that pierce the floors and organize the internal space of the new proposal.
Transparent and atmospheric, these bodies of light bring the presence of the outdoors inside, with the full oscillating spectrum of their hues. Singularly, they seem to disorient the perception of interior and exterior, confusing built and unbuilt, and rendering the experience of inhabiting a garden latent. An essential counterpoint to the house next door—a 2000s renovation by Ruy Ohtake.




