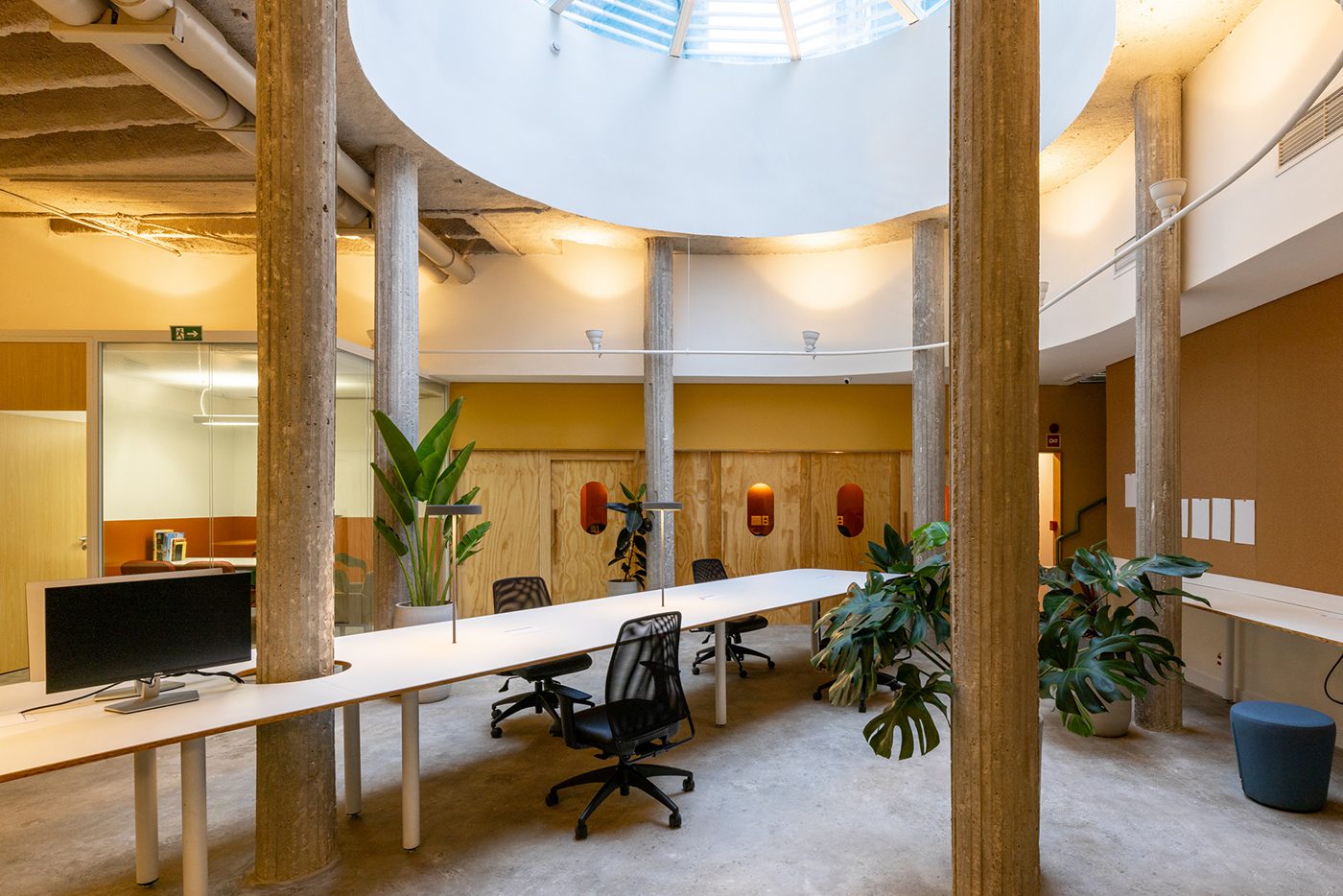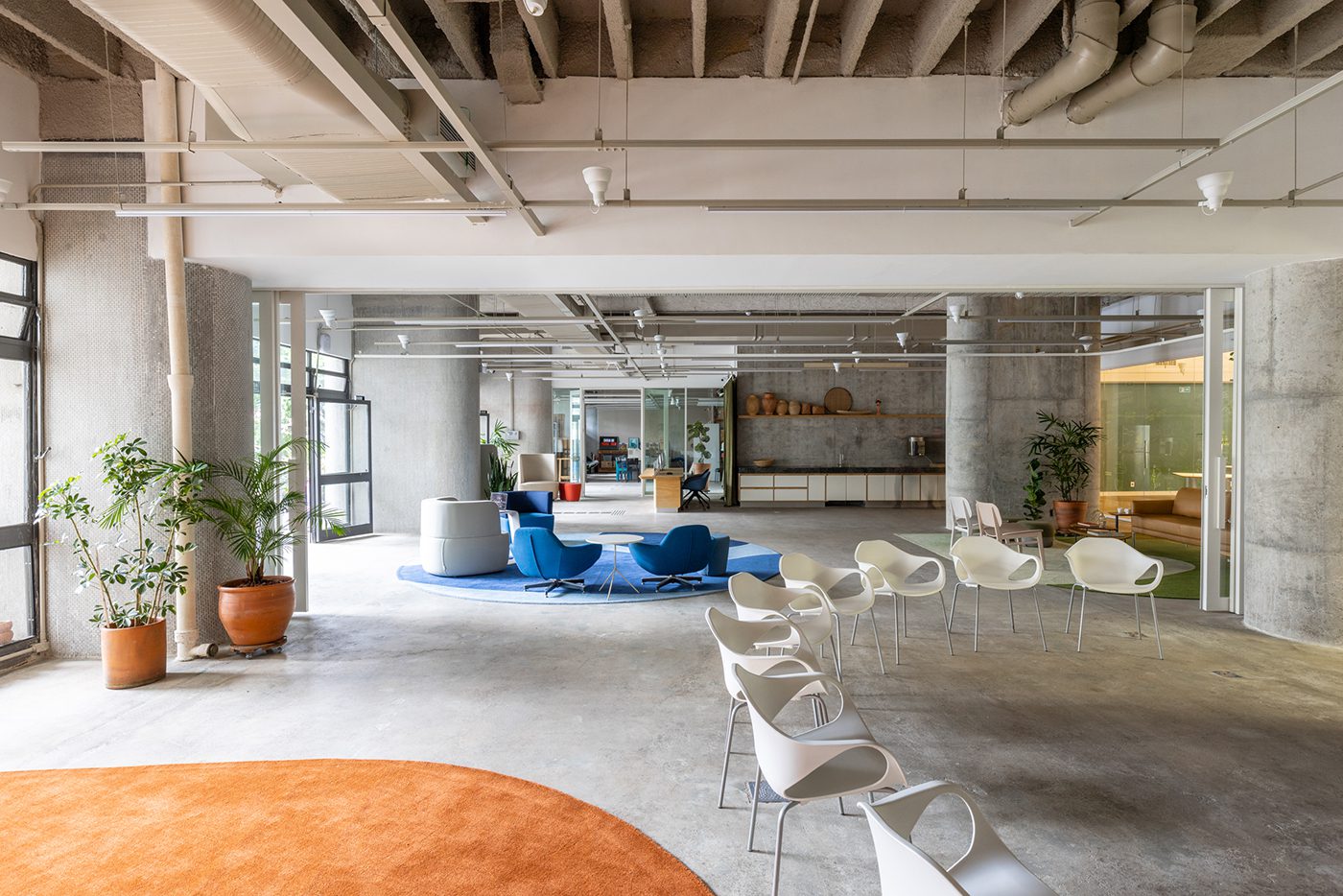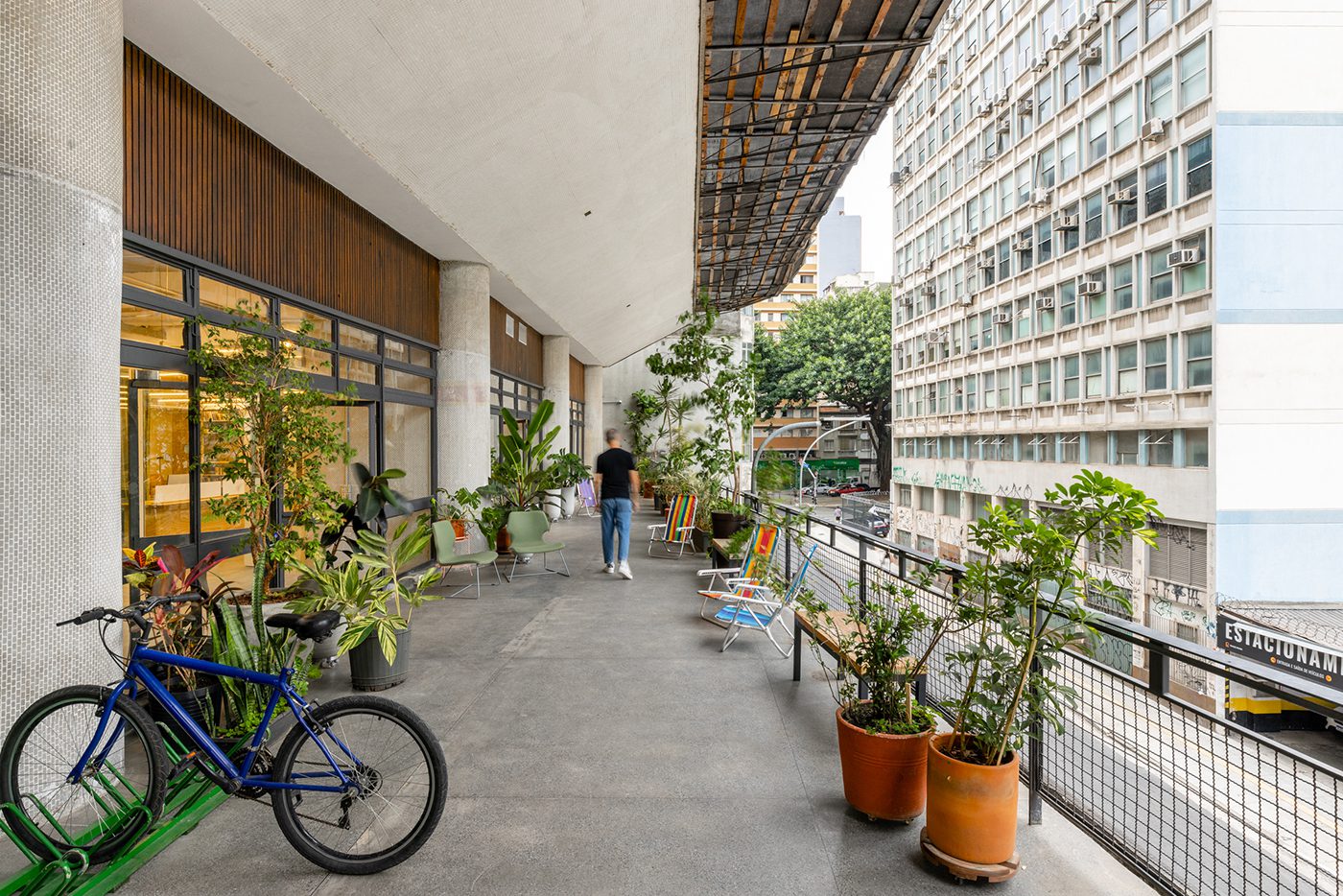Project implementation: Brazil
Project development: Brazil
Bordered by the public balcony of the Copan Building — a suspended sidewalk in the Historic Center of São Paulo —, the project for the New Greenpeace Brazil Headquarters presents itself as a showcase for the institution in the largest city in Latin America.
The move to downtown São Paulo—in a historic and symbolic building—reflects the organization's sustainable approach. The new address takes advantage of the city center's abundant urban infrastructure, linked to urban mobility and service accessibility. Such initiatives contribute to resource conservation and better use of the time and energy of those involved in the Greenpeace ecosystem.
Its privileged location combines with the architecture to invite the city's inhabitants to enjoy a widely accessible space, featuring unique materials and unparalleled cultural relevance. Inviting furnishings allow for ample use of the veranda, which extends as a continuation of the sidewalk. From there, the program is graduated in privacy: from the Warehouse to the Multipurpose and Joker rooms, all the way to the Collective Office. Its access and operation are independent of the rest of the program, and it can be opened to the public whenever necessary.
The spacious spaces, permeated by movable dividers—such as curtains and sliding doors—allow for multiple uses through easy reconfiguration. This flexibility allows for adaptation to previously unforeseen uses, thereby extending the space's lifespan. Organizing flows around a central infrastructure axis provides greater freedom of appropriation, facilitating flexible integration between workspaces and reducing conflicts caused by simultaneous, divergent activities.
The space emphasizes the architectural history of the site. During construction, an imposing skylight, previously hidden by the ceiling and covered by concrete, was revealed. Niemeyer's original drawings confirmed his vision, intended to illuminate the deepest part of the space, devoid of windows. Its reopening flooded the office with natural light and guided the arrangement of the communal desks. Thus, the historical appreciation harmonizes with current demands, highlighting a consciously silent architecture, focused on infrastructural interventions that ensure robustness for a long-lasting and environmentally responsible occupation.
The project was conceived by two partner firms. Guaja.cc is an interdisciplinary creative studio, born from one of Brazil's first coworking spaces, with over a decade of experience in the design, implementation, branding, and management of corporate, cultural, and food and beverage spaces. Facury is a multidisciplinary firm that operates in two autonomous and complementary areas: architecture and process management. By combining these expertise, it develops projects that align sensitivity and technical rigor, attentive to the realities of the construction site and client demands.




