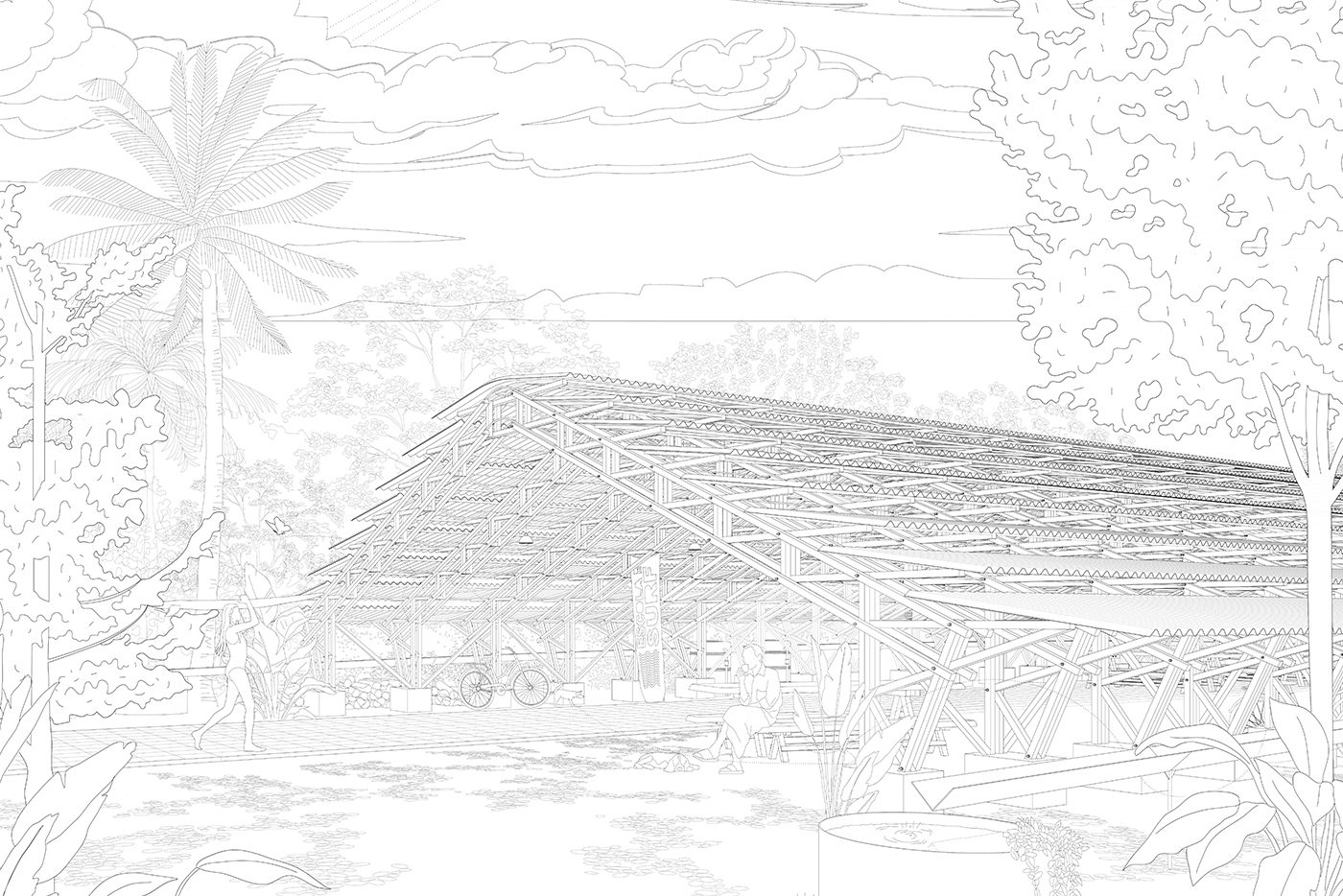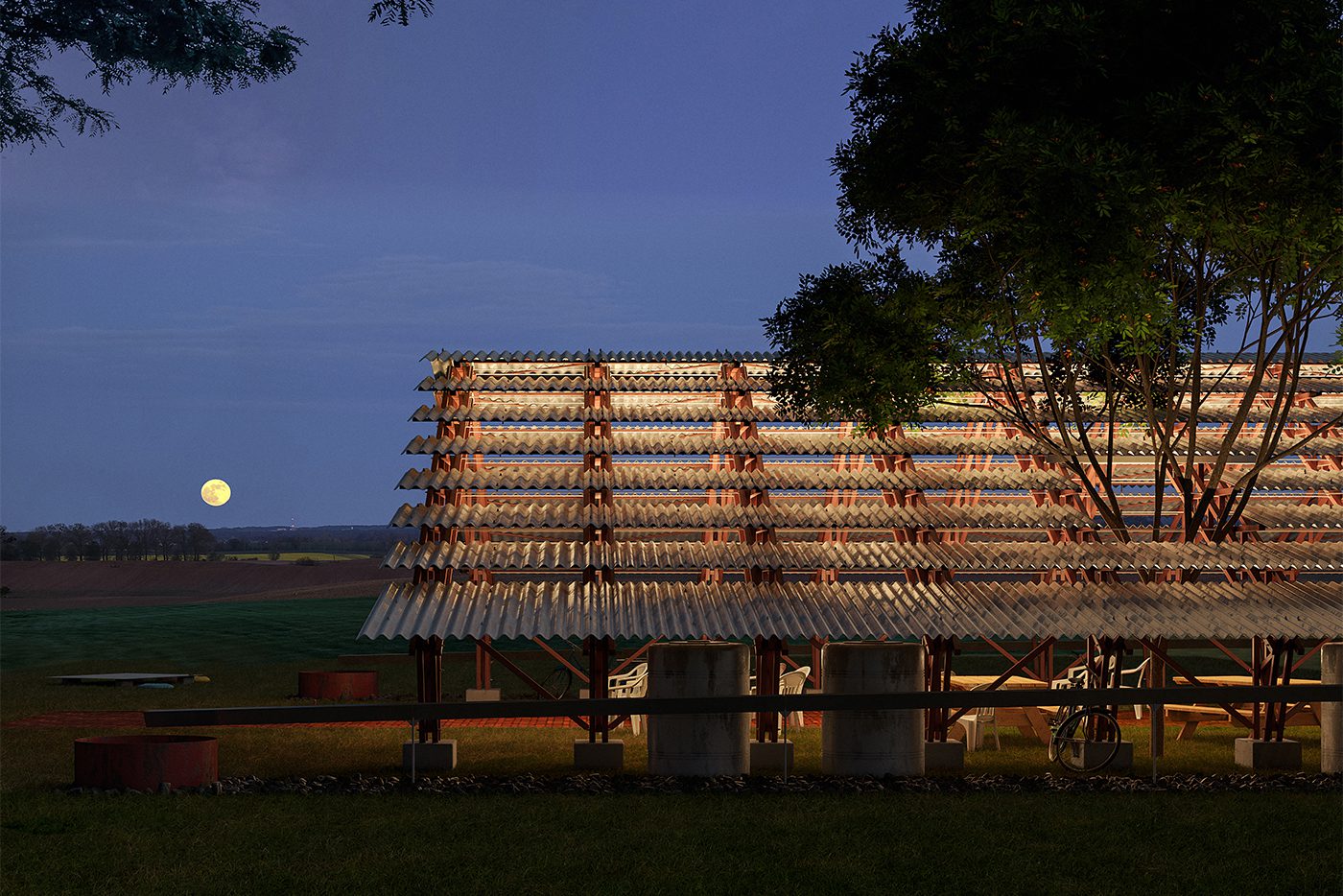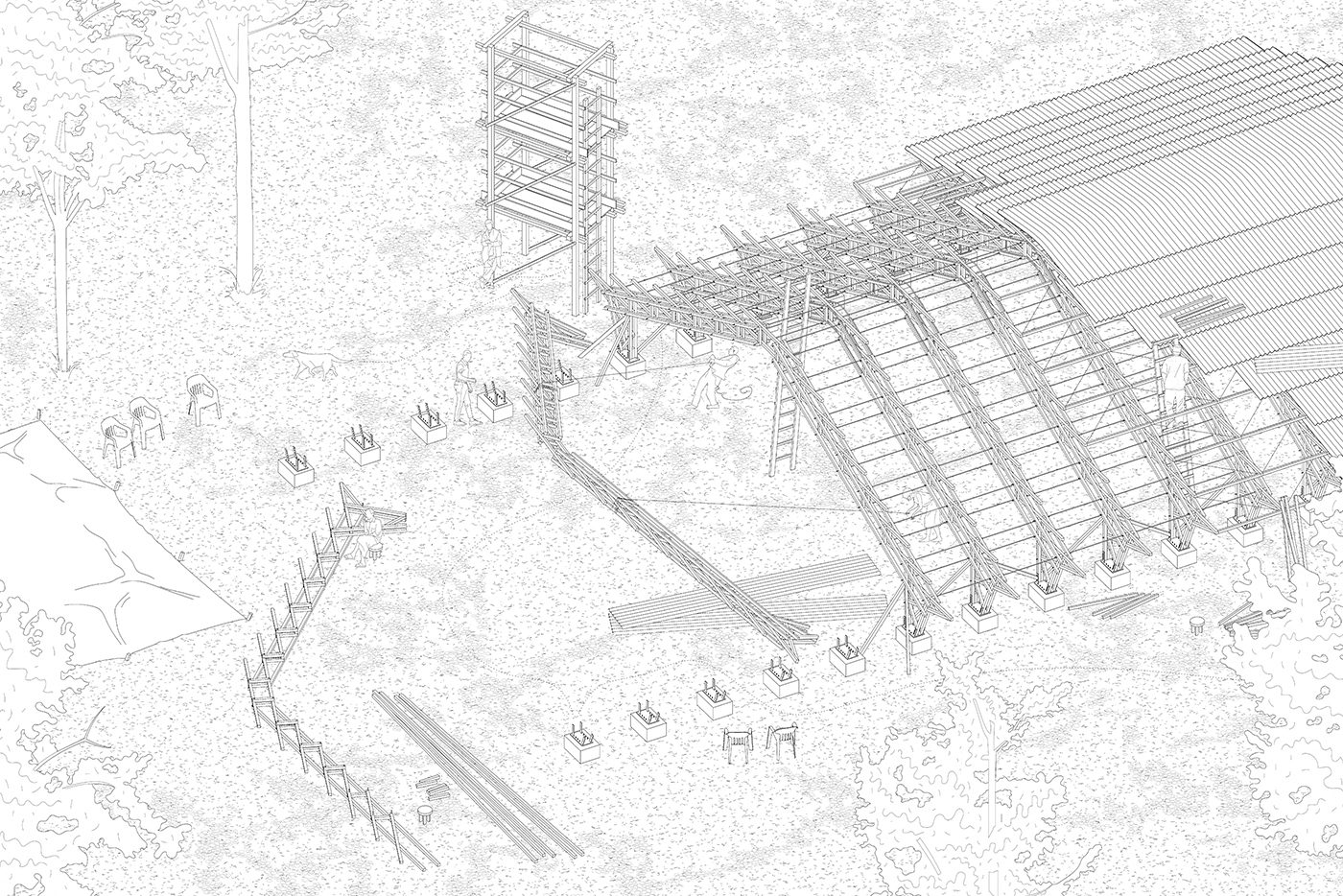Project implementation: Brazil
Project development: Brazil
Located on the coast of São Paulo, the project was commissioned by a client who runs a small shipyard in the region, dedicated to renovating wooden fishing boats. The project required a ventilated roof capable of housing retired surfboards and canoes, landscaping tools, and, occasionally, serving as a support space for informal gatherings and meetings.
The design is based on technical expertise and local labor, which is responsible not only for assembling the roof but also for designing and executing the wooden parts themselves. Much of the material used comes from the shipyard's own reclaimed wood stock, with particular emphasis on elements that already bear the marks of previous cuts, time, and sea air.
The structure consists of lattice-framed frames made of sawn timber, assembled using techniques similar to those used on ship hulls. These frames rest on concrete footings, which emerge from the ground at some points to ensure the structure's stability. The lattices extend to support galvanized metal tiles, spaced evenly to allow natural light and promote cross-ventilation, while also ensuring protection from rain.
The pieces are finished with pigmented natural oil, applied in thin layers with a cloth and brush, an artisanal method that helps preserve the wood in humid and saline environments, without creating impermeable barriers or compromising the interpretation of its original texture.
The implementation respects the existing terrain, reorganizing its use without altering its character. The project is a direct extension of the contractor's and his family's work routine, integrating knowledge of naval carpentry with the field of architecture. By establishing this bridge, the construction reveals the power of simple, well-executed solutions, rooted in local know-how and the specificities of the territory in which it is located.




