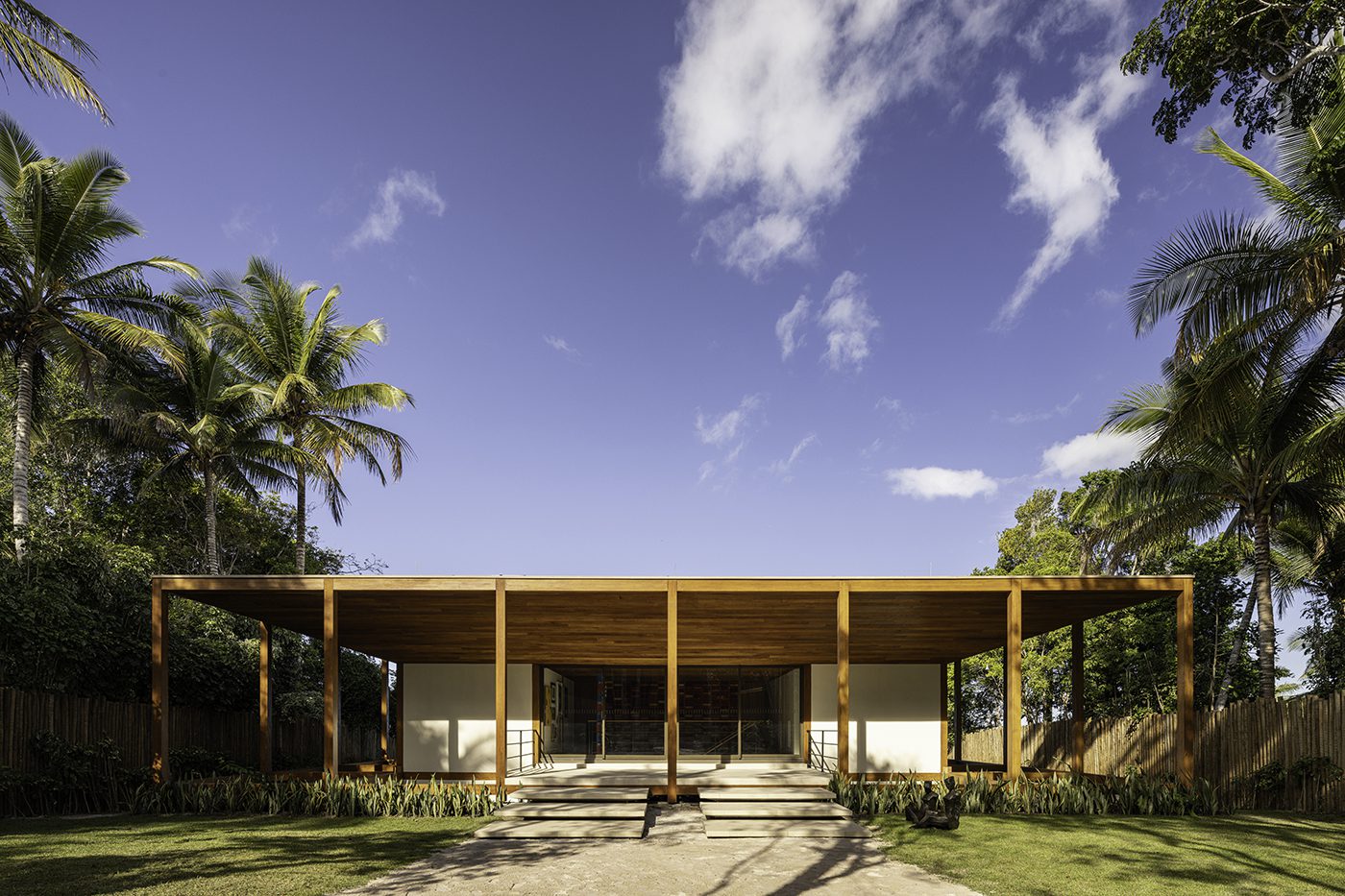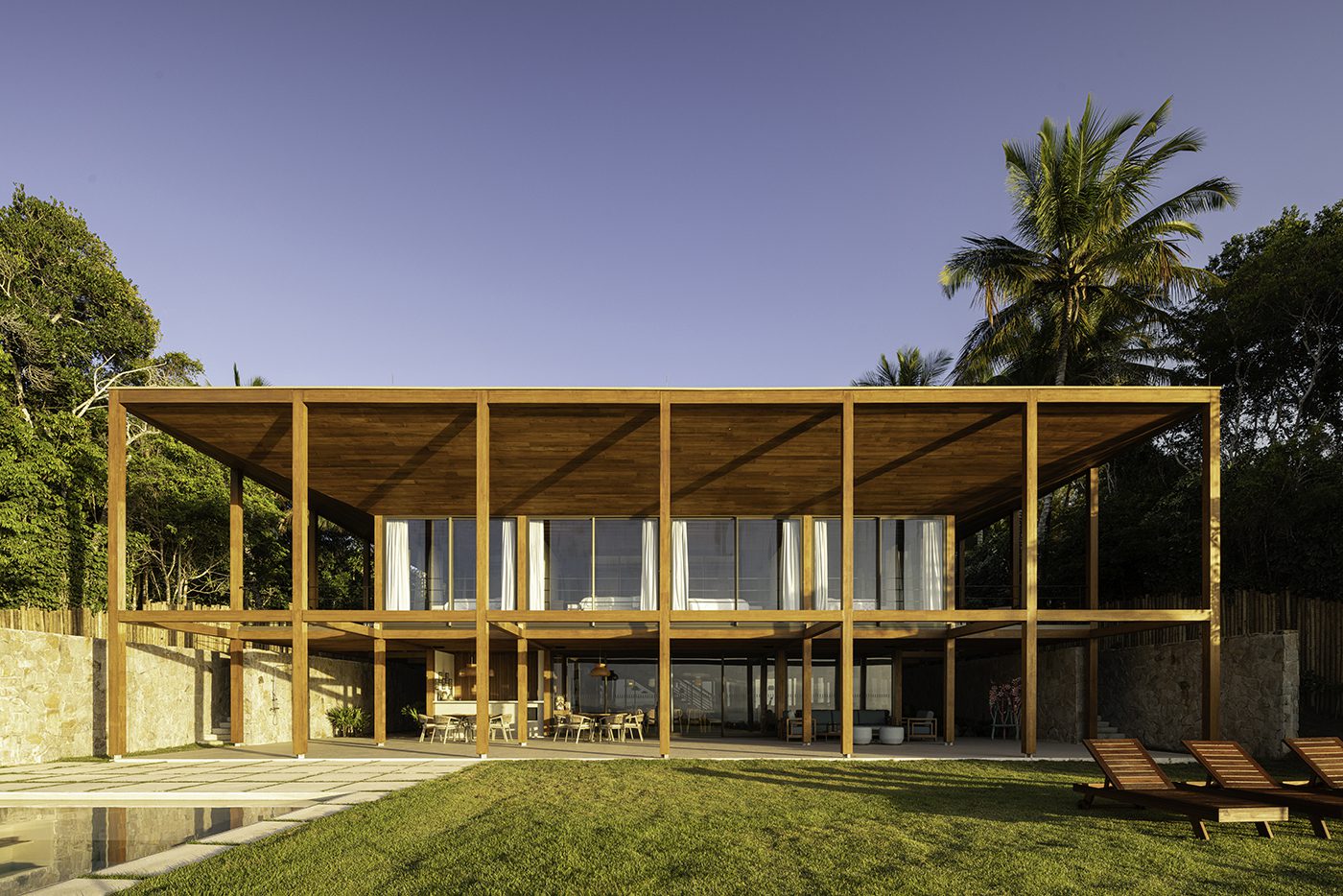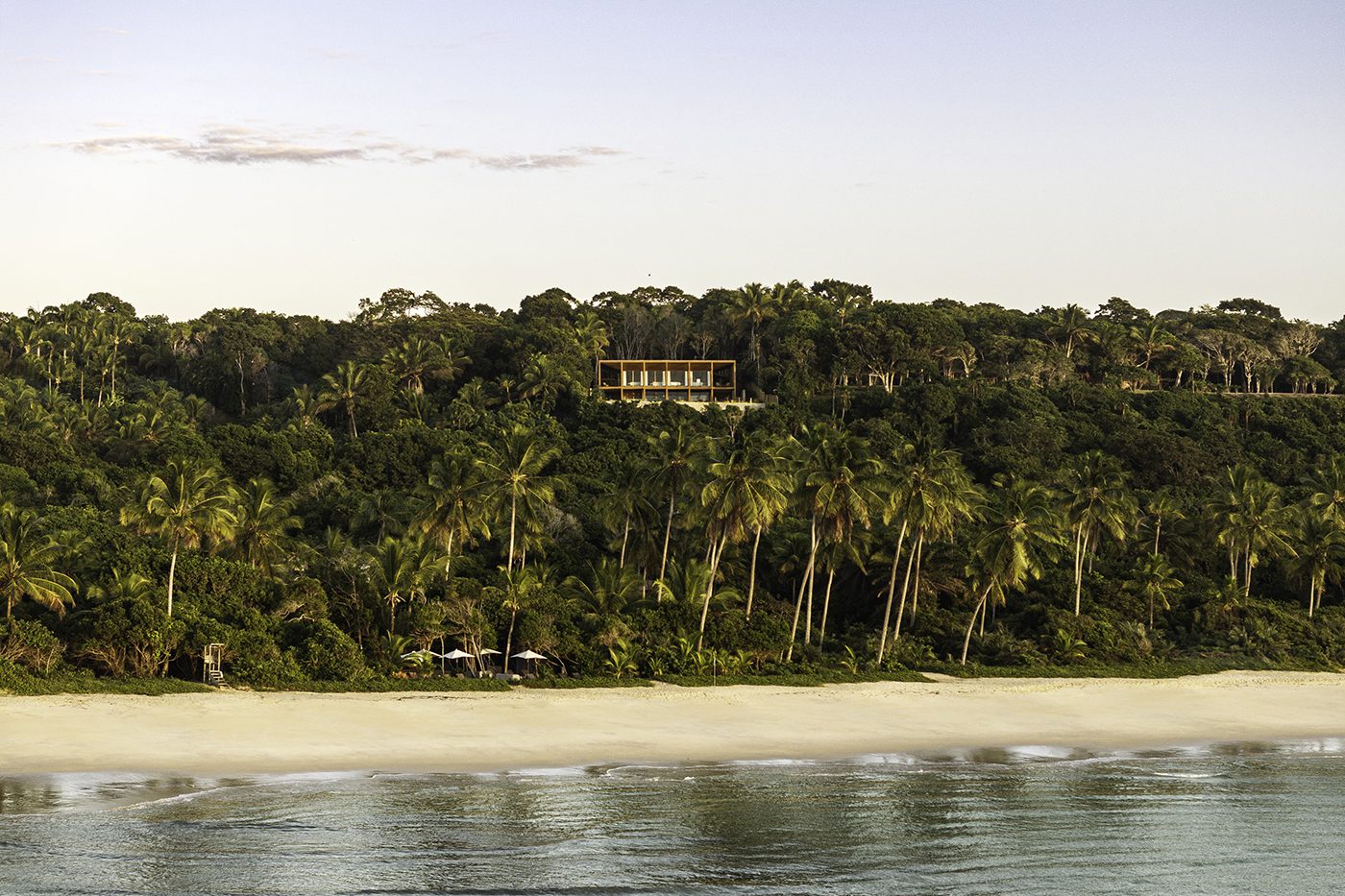Project implementation: Brazil
Project development: Brazil
Located on Itapororoca beach in Trancoso, Bahia, the project revives elements characteristic of Brazilian colonial houses, where large eaves and verandas that surround the building provide spaces for transition, shade, and interaction. This spatial logic is also found in Brasília, where government palaces, some of its most important buildings, boast generous roofs that structure the relationship between building and landscape.
The Itapororoca House combines these characteristics in a fast and lightweight construction using 80% dry construction and minimal plant extraction. A 360cm x 360cm orthogonal modulation system defines the "grid" of the glued laminated timber (GLT) pine structural system. This structural modulation, in turn, guides the compartmentalization of the interior spaces. The Itapororoca House proposes a careful integration into a sensitive coastal area, whose occupation is regulated by IPHAN (National Institute of Historic and Artistic Heritage).
Located on a 3-meter slope and 30 meters from a cliff, the project takes advantage of its topographical features to articulate the house's program in a semi-underground structure, integrating it into the natural profile of the lot. Thus, from the entrance level, the building appears as a single story, while from the seaward side, it reveals two levels.
Both the living areas and bedrooms of the house face the rising sun and the view of the Bahia sea, ensuring adequate sunlight and constant natural ventilation.




