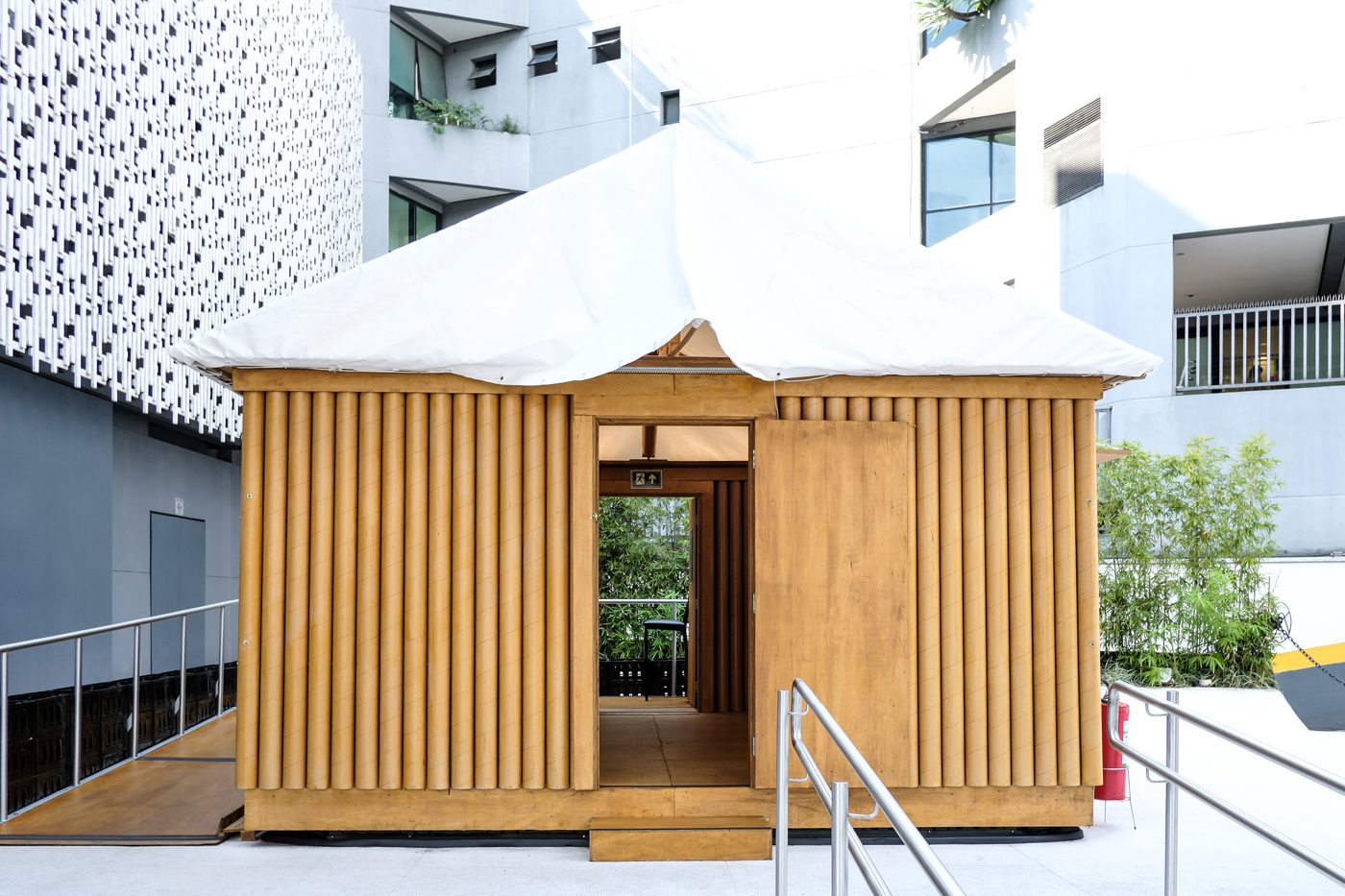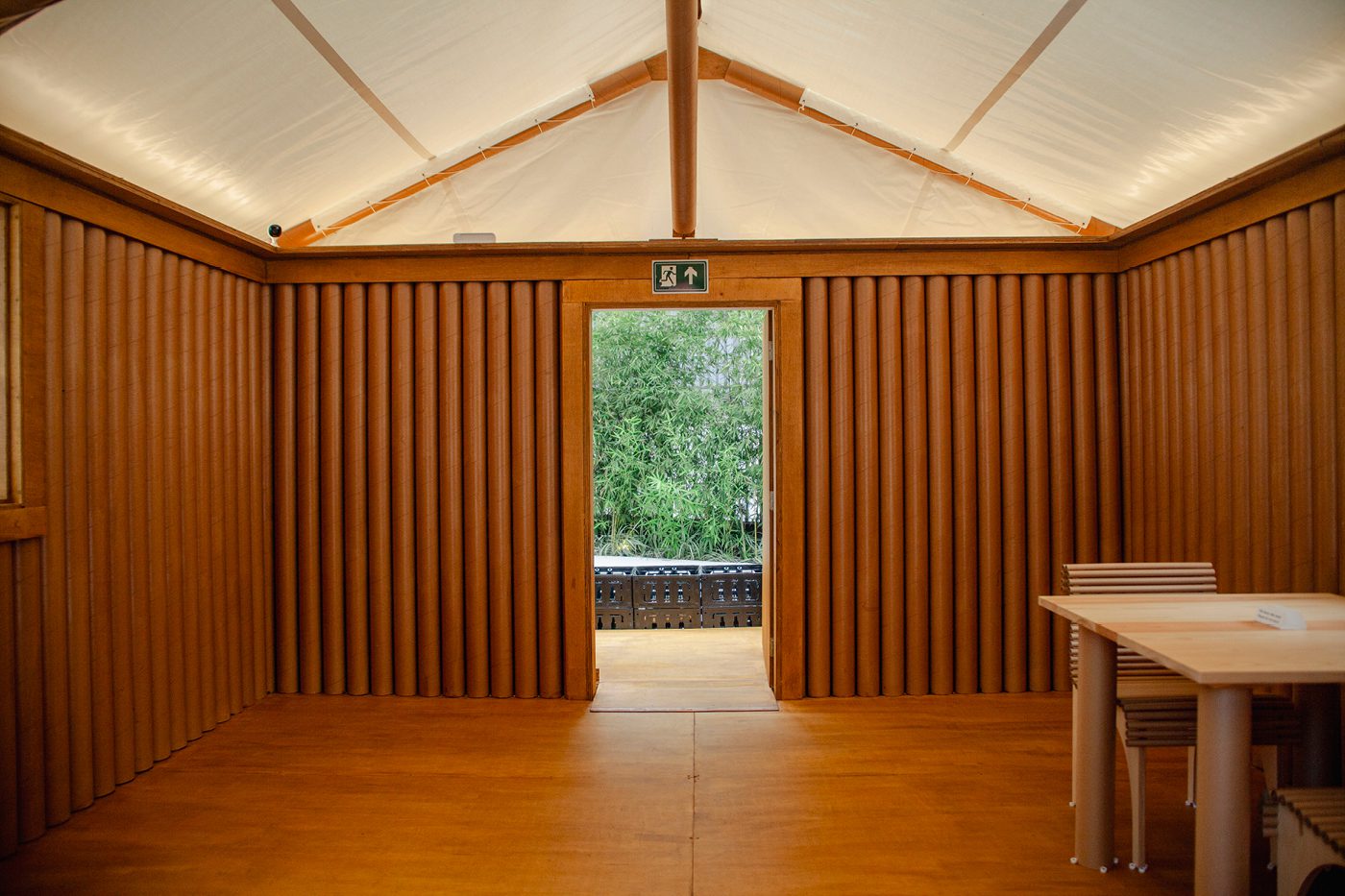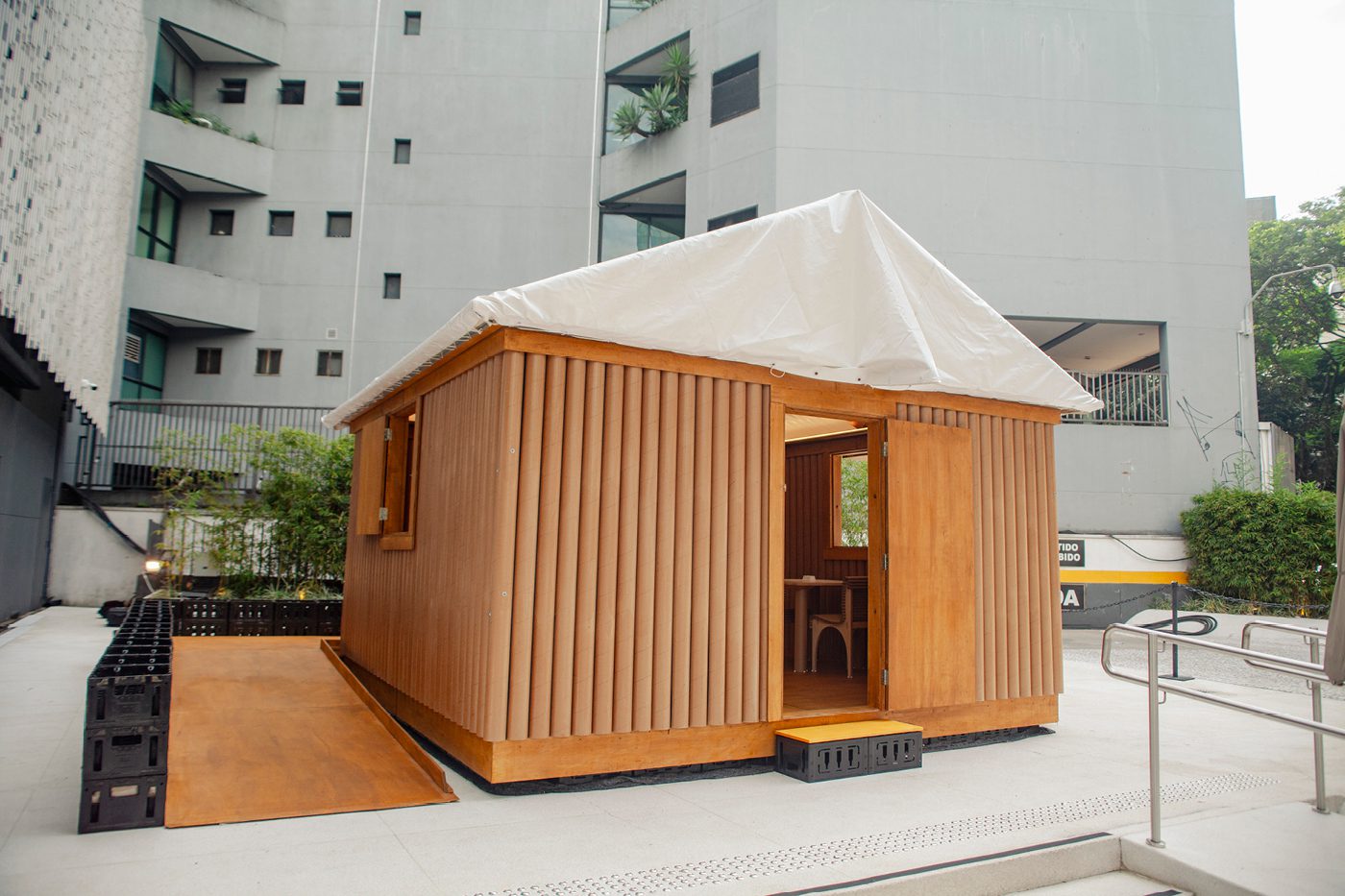Project development: Brazil
SHIGERU BAN ARCHITECTS
Paper Log House
House made of paper tubes, marine plywood, crates, sand and canvas
Using cardboard, a material that is part of the daily lives of so many people across diverse cultures, Shigeru Ban initially produced temporary structures, such as exhibition sets, and gradually gained recognition for his use of this type of paper, which reached its peak in the "Disaster Relief Design" project. This program, launched in 1995, provides for the construction of temporary shelters in the event of natural disasters or situations of social vulnerability.
Paper Log Houses are innovative temporary shelter solutions for people who have lost their homes in areas affected by natural disasters.
The architect uses paper tubes and wood panels to build an easy-to-assemble structure that can be completed quickly. The foundation is made of crates and sandbags, which facilitates construction and provides stability. This project is adaptable to different geographic and cultural contexts. With a sustainable and efficient approach, it has been implemented in various situations, offering quick and safe shelter. Construction is typically carried out collaboratively by a team of local student volunteers.
The house presented here was developed specifically for the exhibition "Japanese Principles: Design and Resources," at Japan House São Paulo. The chosen model is based on the original design of the first emergency buildings developed during the Kobe Earthquake in Japan (1995).
For the assembly, JHSP prioritized the active participation of architecture professors and students, following the original collective construction format as a fundamental aspect of promoting awareness of the importance of collaborative work toward community reconstruction—another distinctly Japanese characteristic that can be incorporated even more significantly in Brazil. JHSP invited FAUUSP and ETEC Itaquera IIs, who, as an outreach activity for the students, adapted the design by Shigeru Ban Architects, prepared the materials, and built the house. For the final assembly stage, the invitation was extended to the students of Escola da Cidade.
At a full scale, 1:1, the house was adapted to the exhibition context, taking into account the circulation of a larger number of people, and followed the original concept of using local materials and labor. To increase access for a variety of audiences, a ramp and handrail were added to the design.
At the end of the 14th São Paulo International Architecture Biennial, the building will be sent to FAUUSP to be used by its students as a study object.




