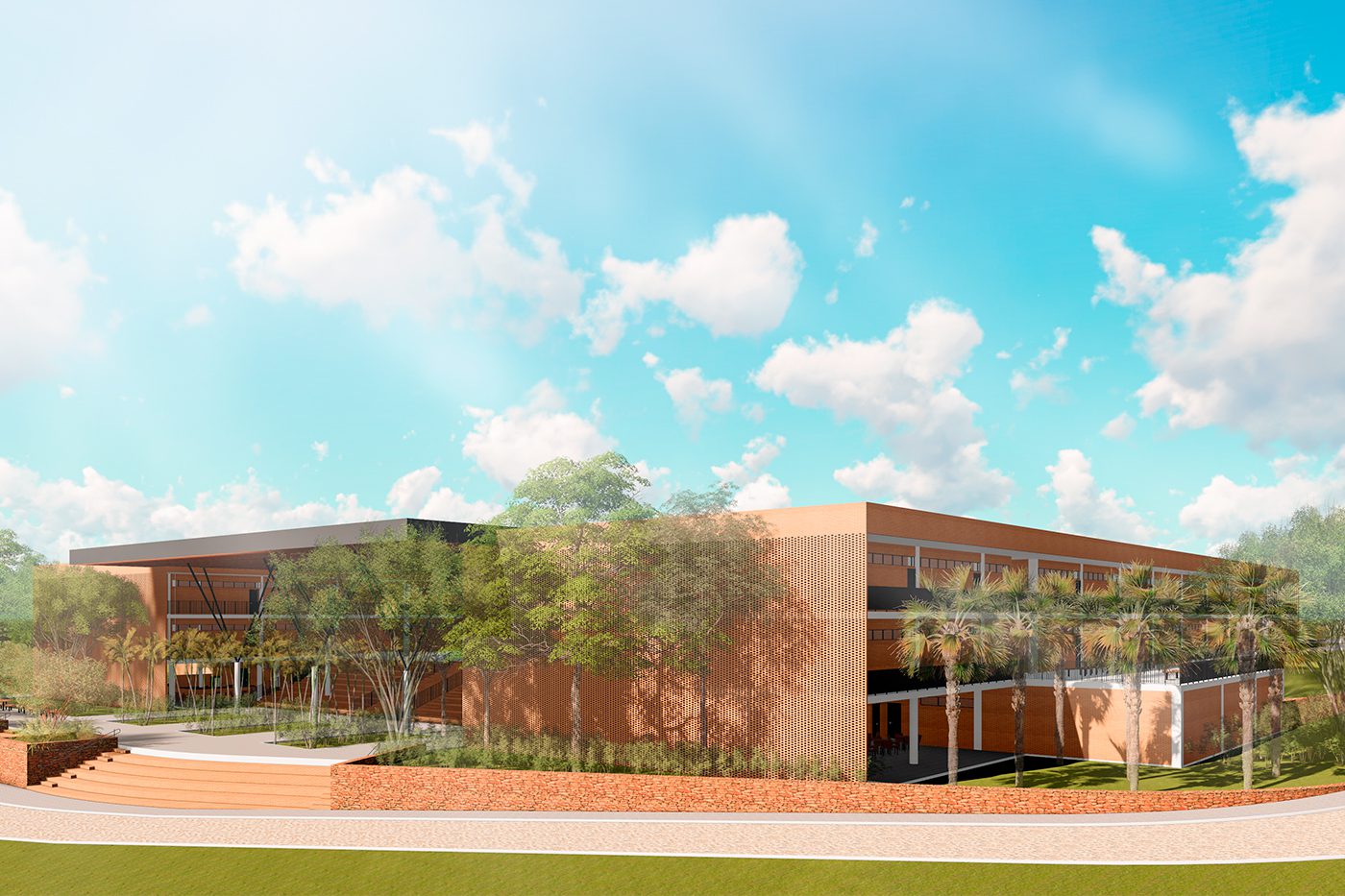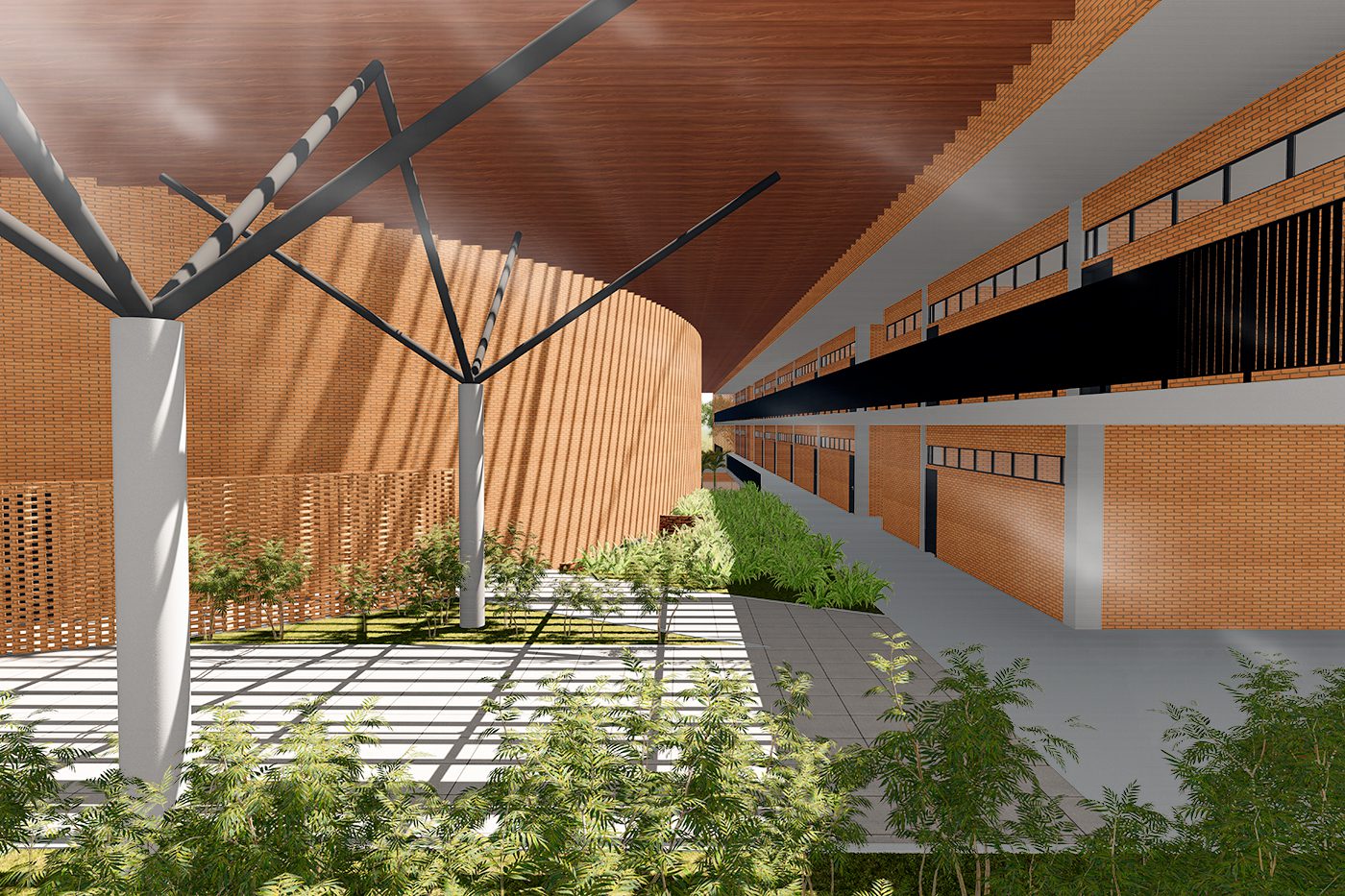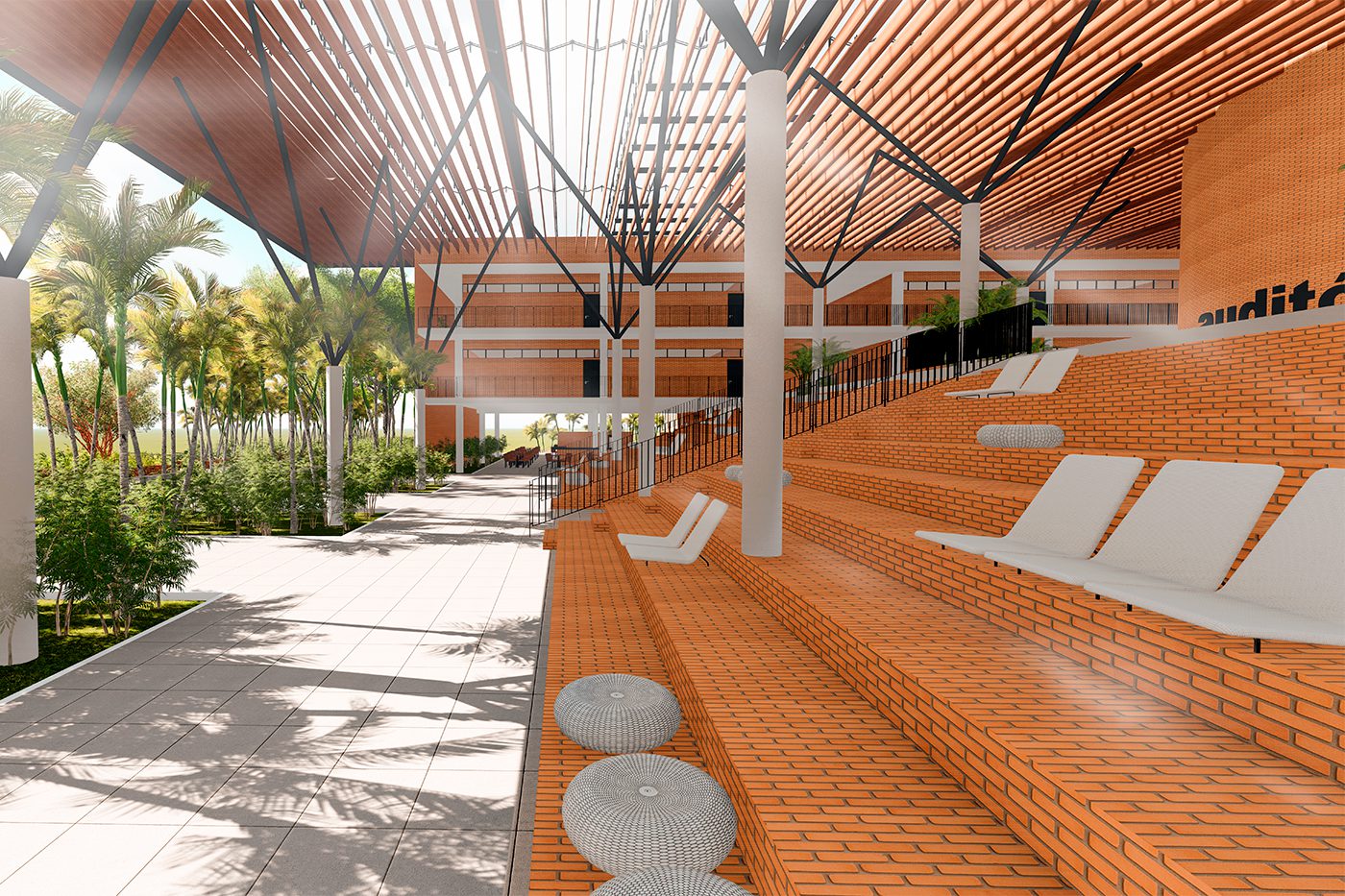Project implementation: Brazil
Project development: Brazil
Located on Unileão's Lagoa Seca campus in Juazeiro do Norte, the new multifunctional building was conceived as a strategic element to strengthen the integration of teaching, research, culture, and community life. The building houses the Central Library, a thousand-seat auditorium, classrooms, healthcare laboratories, and administrative departments. These spaces are interconnected by open-plan and lounge areas that foster social interaction and encourage users to stay.
The design emphasizes dialogue with the rest of the campus and also serves as a gateway to the Veterinary Hospital. One of the project's highlights is the large grandstand that connects the entrance plaza to the auditorium foyer, becoming a meeting and contemplation space with a privileged view of the Chapada do Araripe and taking advantage of natural ventilation. More than just a topographical transition element, this grandstand serves a social and symbolic function, solidifying itself as a landmark on campus.
The building's materiality reinforces its connection to the surrounding area. Its reinforced concrete structure ensures robustness and rational construction, while the solid ceramic brick walls, produced locally, contribute to both climate control and the project's identity. On the east and west facades, hollow bricks filter intense sunlight, promoting thermal comfort—a key factor in the region's semi-arid climate.
The project incorporates indoor and outdoor gardens with native or adapted species, creating a pleasant microclimate through evaporative cooling. These gardens go beyond landscaping, playing a functional and environmental role, contributing to sustainability and the well-being of users.
The spatial organization follows a rational logic. The 8 x 10-meter structural modulation optimizes execution, reduces costs, and ensures flexibility of use over time, allowing the building to adapt to new demands and extend its useful life. Between the main volumes, a shaded roof connects the blocks and provides a space protected from the sun, expanding the outdoor living areas.
The ensemble's volume is notable for the contrast between the orthogonal blocks and the auditorium's elliptical shape. This choice breaks the rigidity of the composition and adds dynamism and architectural identity to the ensemble.
More than just an academic building, Unileão's new multifunctional building is a cultural, social, and environmental infrastructure, deeply rooted in the territory and sensitive to the local climate and cultural conditions. By valuing regional materials, integrating the landscape, and creating meeting spaces, the project reflects the campus's vocation as a space for knowledge, belonging, and well-being.




