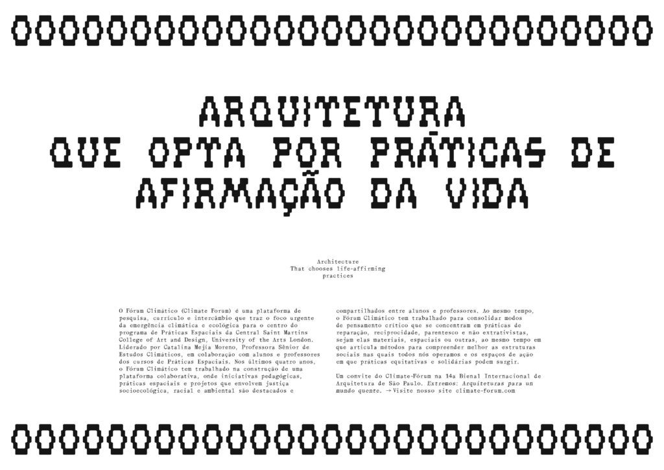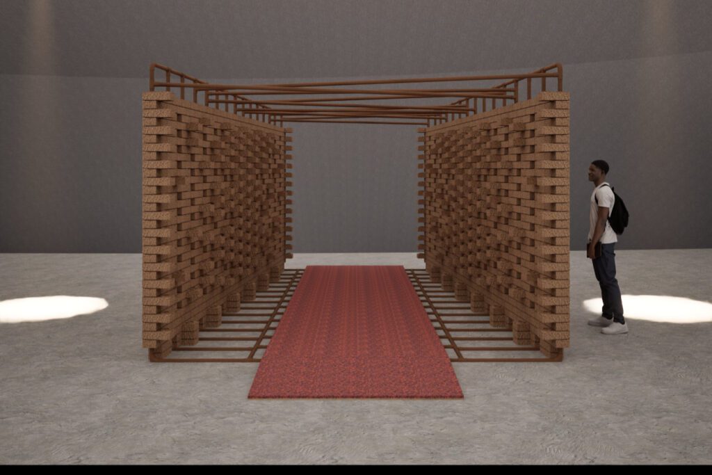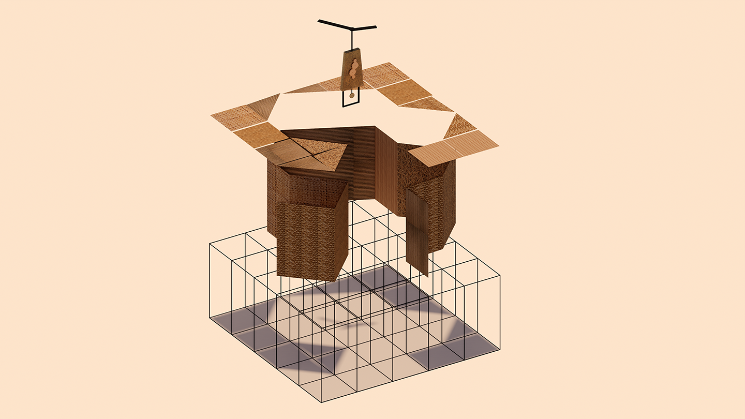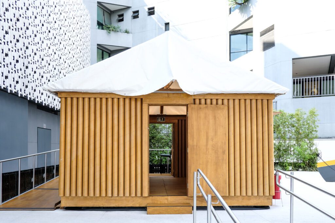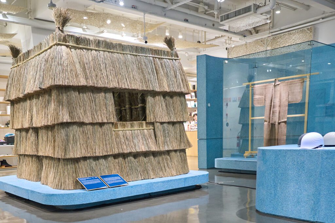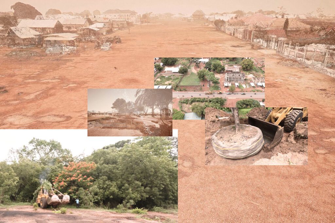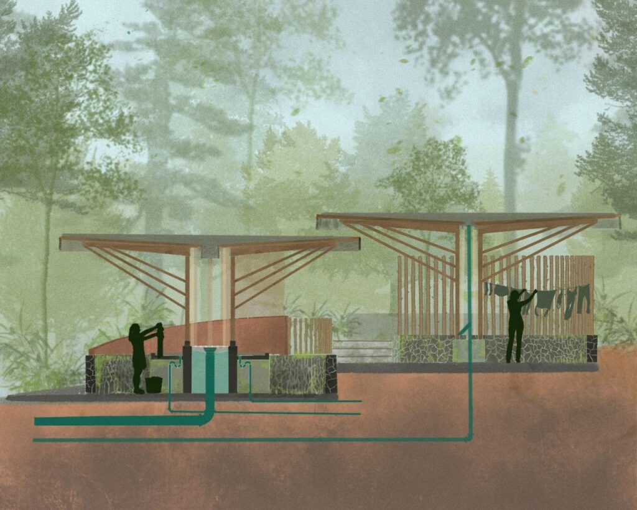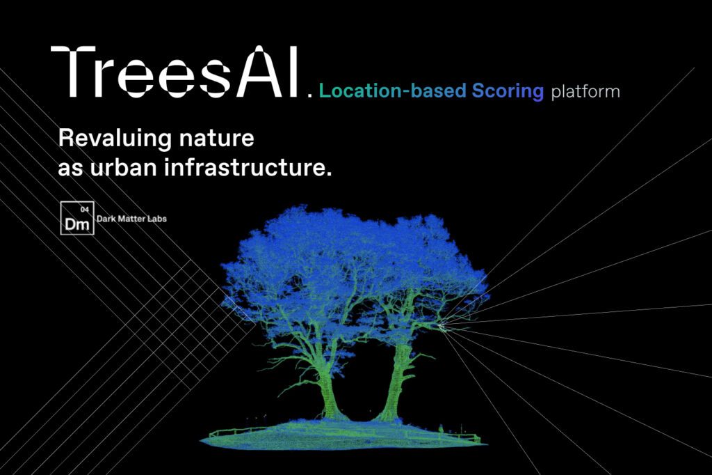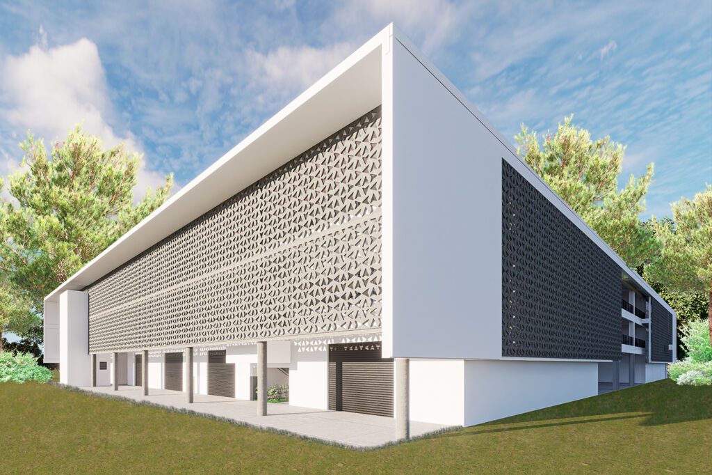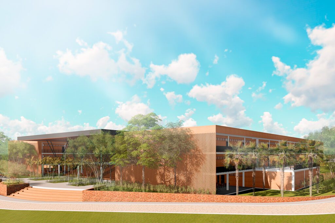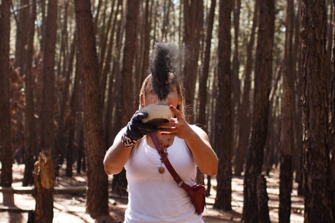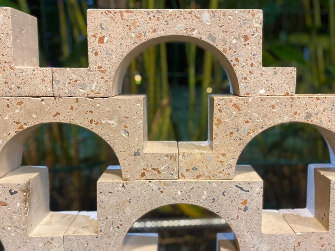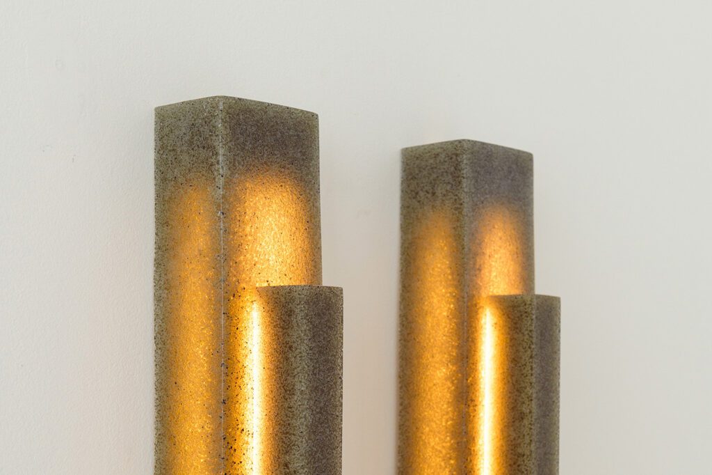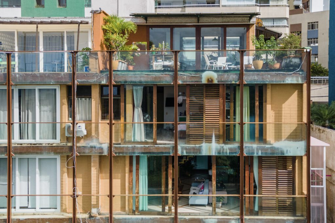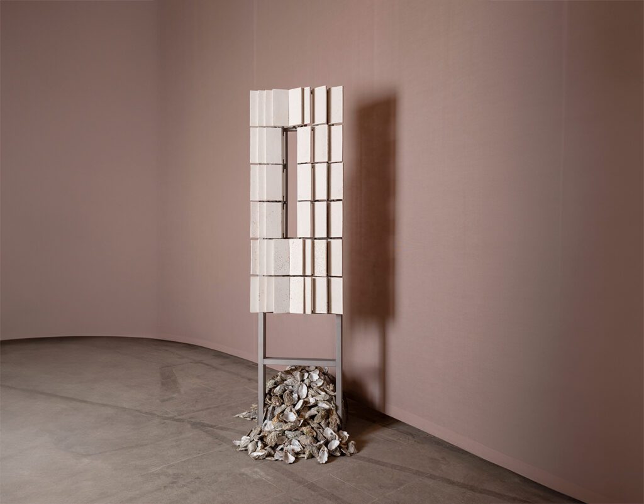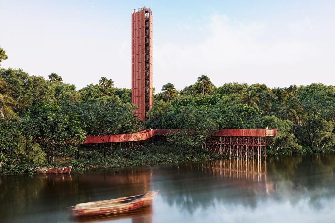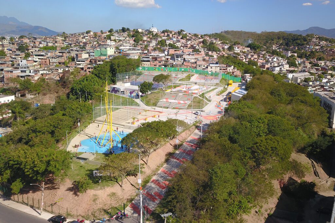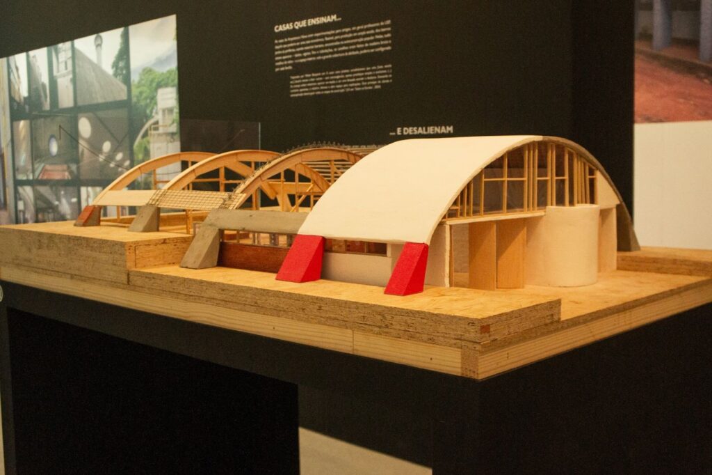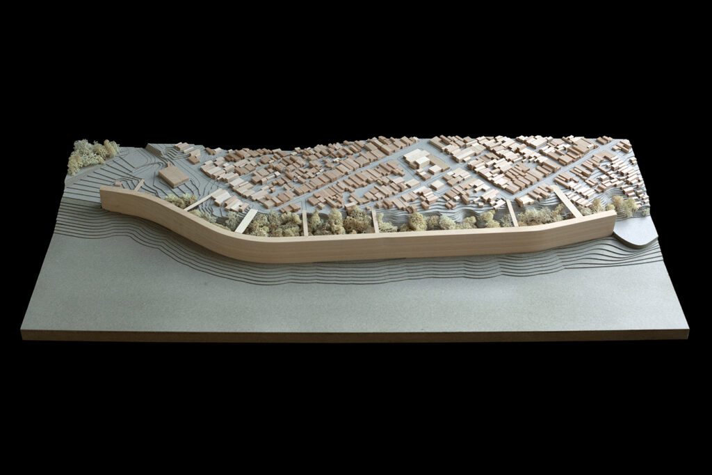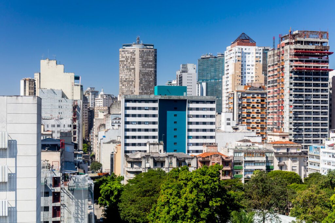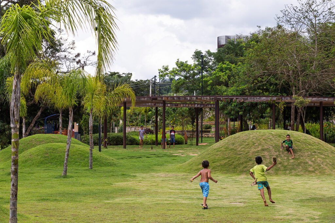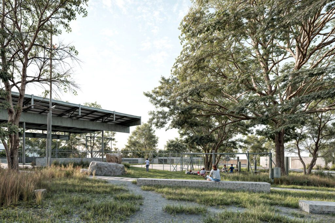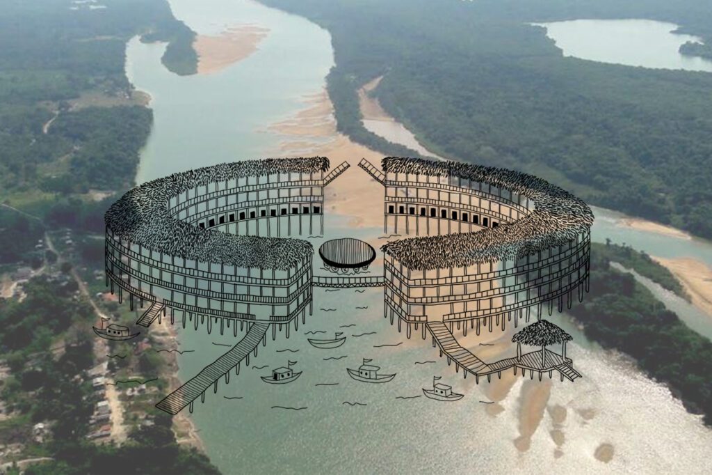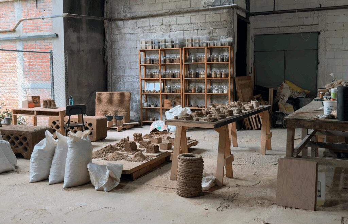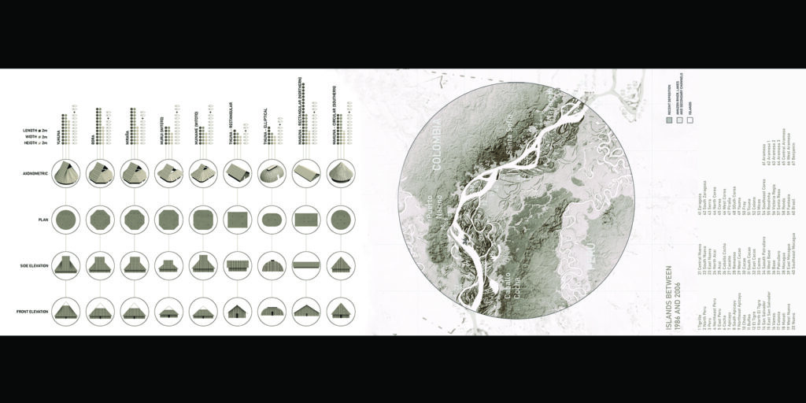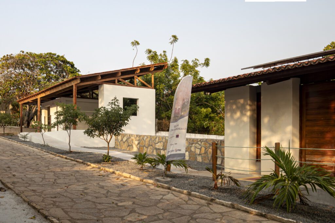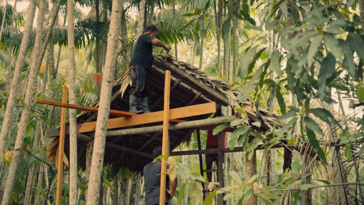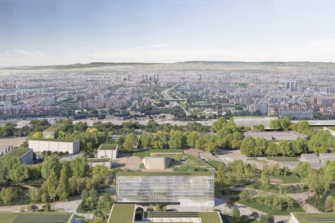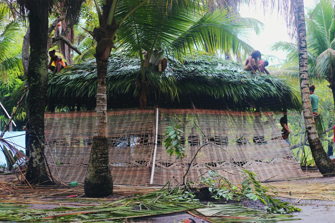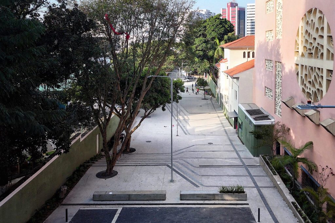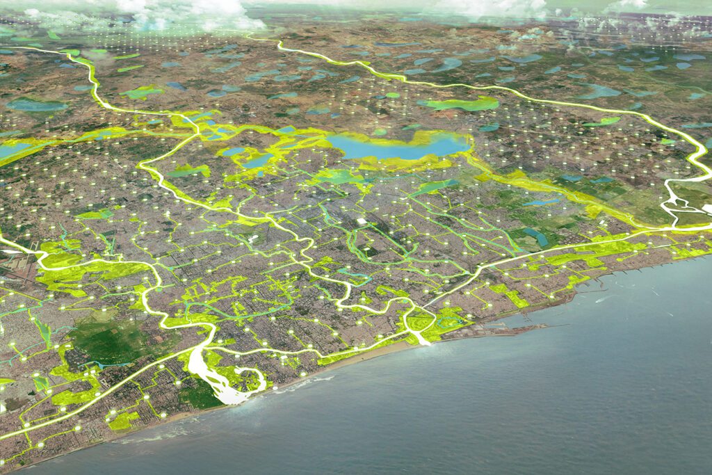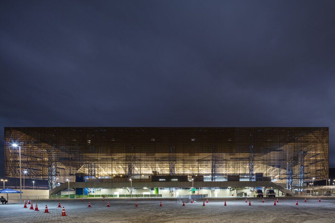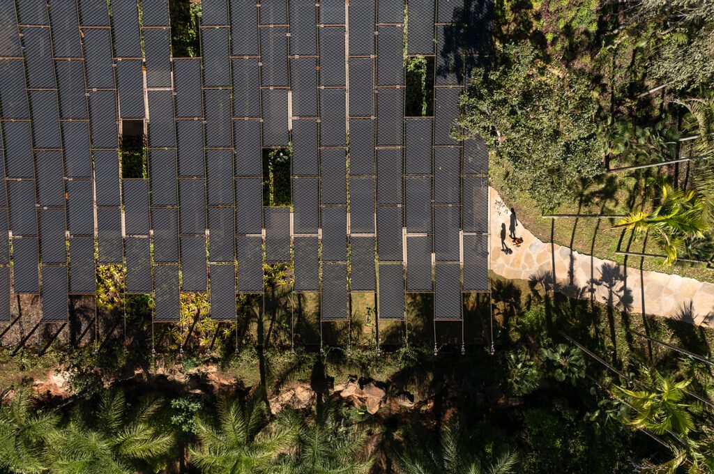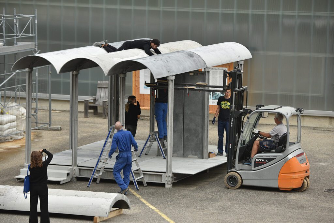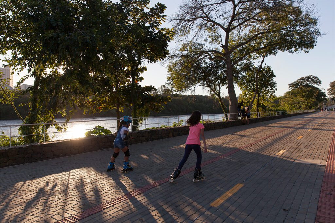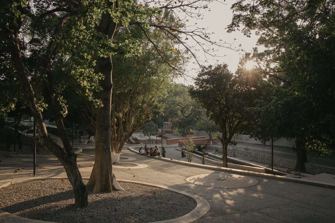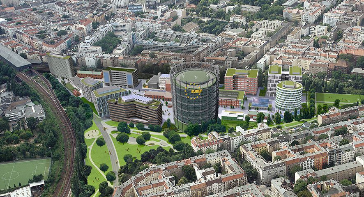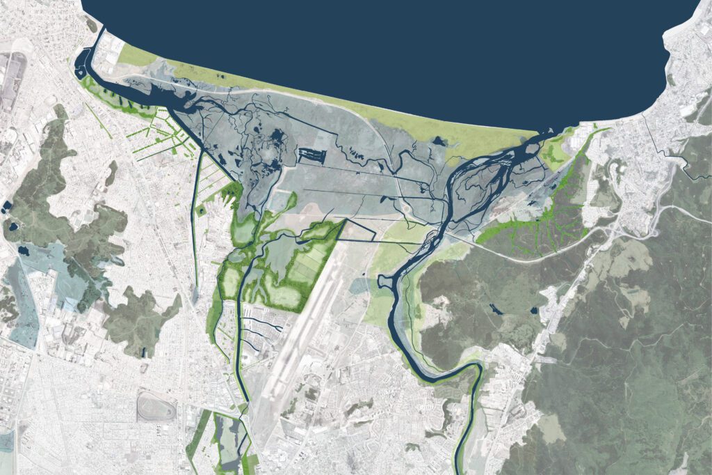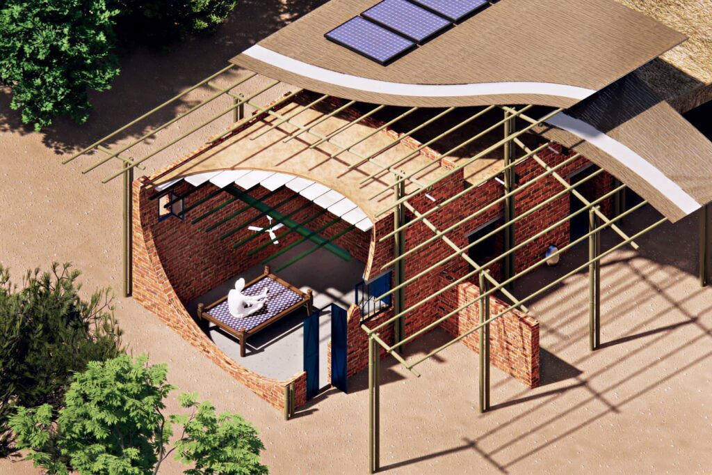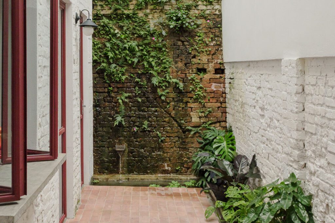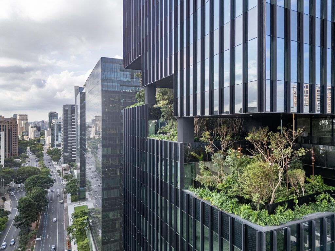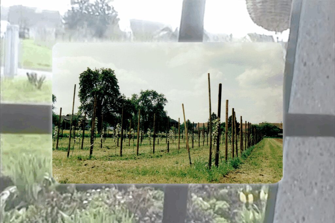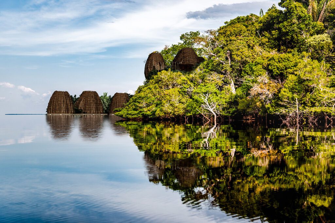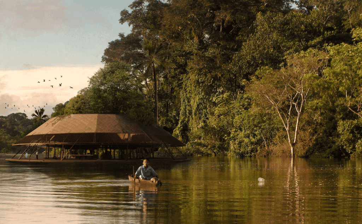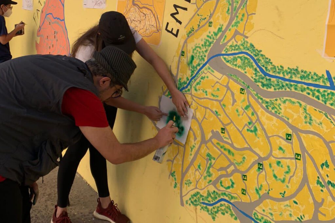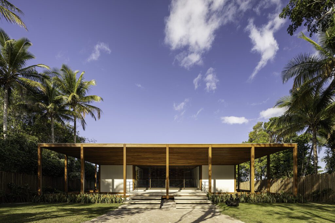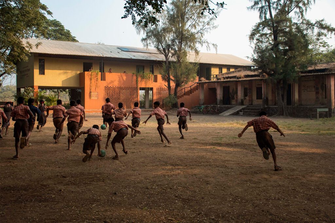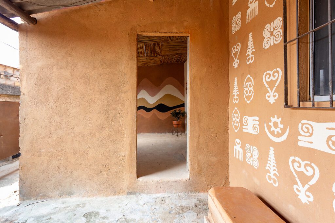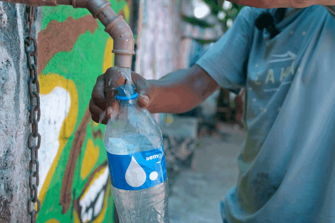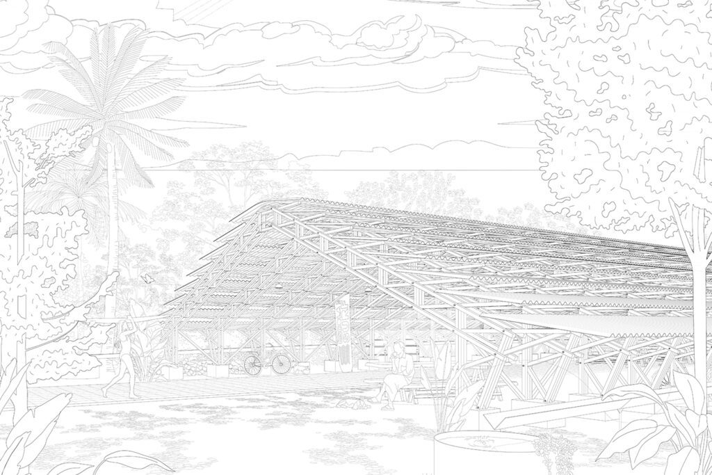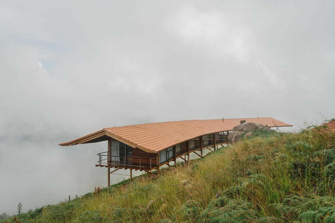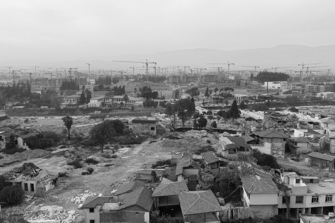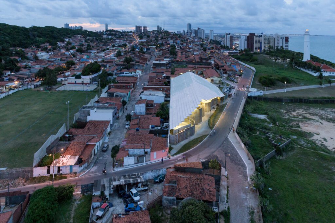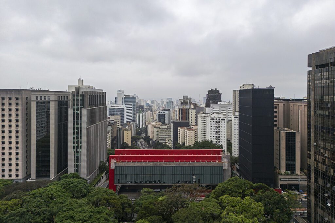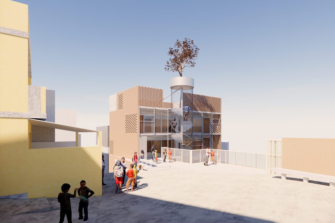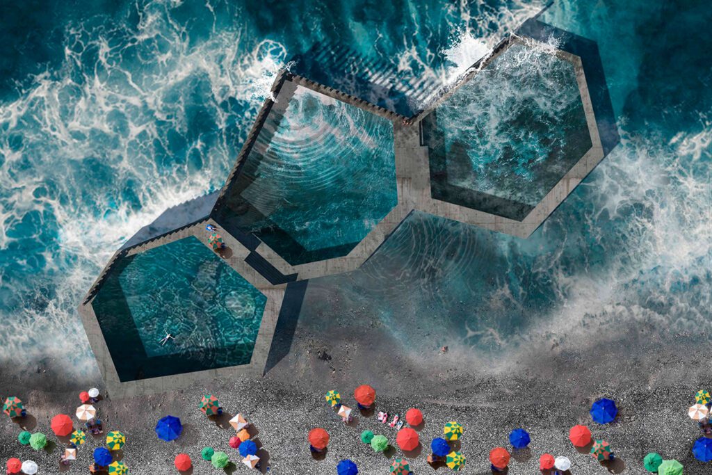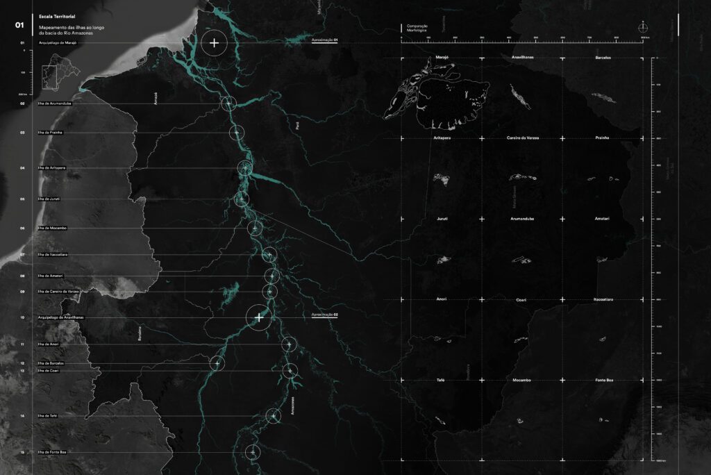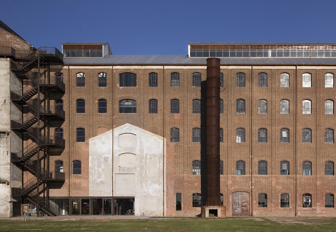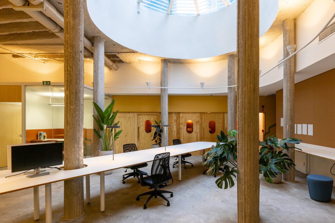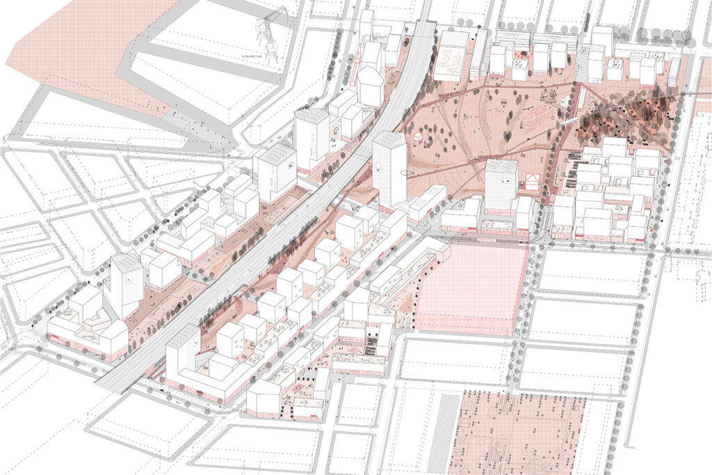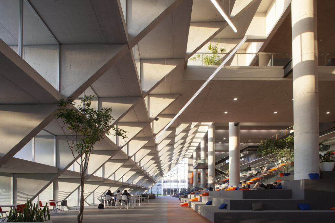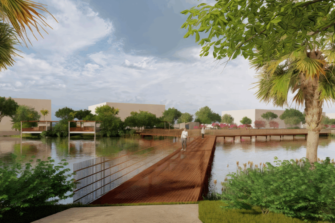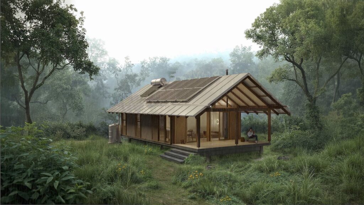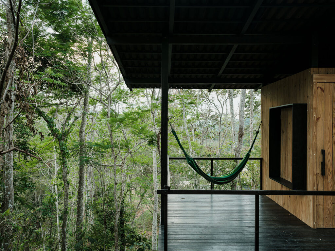Project development: United Kingdom
The Climate Forum is a research, curriculum, and exchange platform that brings the urgent focus of the climate and ecological emergency to the center of the Spatial Practices program at Central Saint Martins College of Art and Design, University of the Arts London. Led by Catalina Mejía Moreno, Senior Lecturer in Climate Studies, in collaboration with students and faculty from the Spatial Practices courses, the Climate Forum has been building a collaborative platform where pedagogical initiatives, spatial practices, and projects involving socio-ecological, racial, and environmental justice are highlighted and shared among students and faculty. At the same time, the Climate Forum has worked to consolidate modes of critical thinking that focus on practices of reparation, reciprocity, kinship, and non-extractive practices, whether material, spatial, or otherwise, while articulating methods to better understand the social structures in which we all operate and the spaces of action in which equitable and solidarity-based practices can emerge.
CLIMATE WHEEL: CLIMATE WHEEL: As spatial professionals, we have a duty to move away from practices that degrade the Earth and society. By recognizing climate change as a symptom of a broader problem, we understand that addressing the climate crisis holistically means moving beyond logistical and technocratic "solutions" as mere tools for sustainable construction. This "climate wheel" stems from the project "What is and what can be"—a project that seeks to understand the myriad ways in which architectural and spatial professionals can instead choose life-affirming practices. "What is and what can be" is an ongoing project in the Spatial Practices program (Central Saint Martins, UAL) that seeks to understand how "climate" or "climate issues" are being addressed in classrooms: through the content taught, the work of students, and the teaching practices of professors. The 'climate wheel' builds on a foundation of existing climate action frameworks that shape courses, the profession, and broader discourse. We analyzed 11 frameworks spanning institutional principles, Royal Institute of British Architects (RIBA) guidance, industry action groups, business certification, and climate justice movements. The words used in the wheel emerge from their terminologies.
This project was conceived and produced in collaboration between the Spatial Practices Climate Forum and MA Architecture (CSM), and supported by UAL's Climate Action Manager, and the CSM's BA Architecture and MA Cities courses.
'What is and what might be' – visit here: https://climate-forum.com/climate-audit-from-what-is-to-what-might-be


