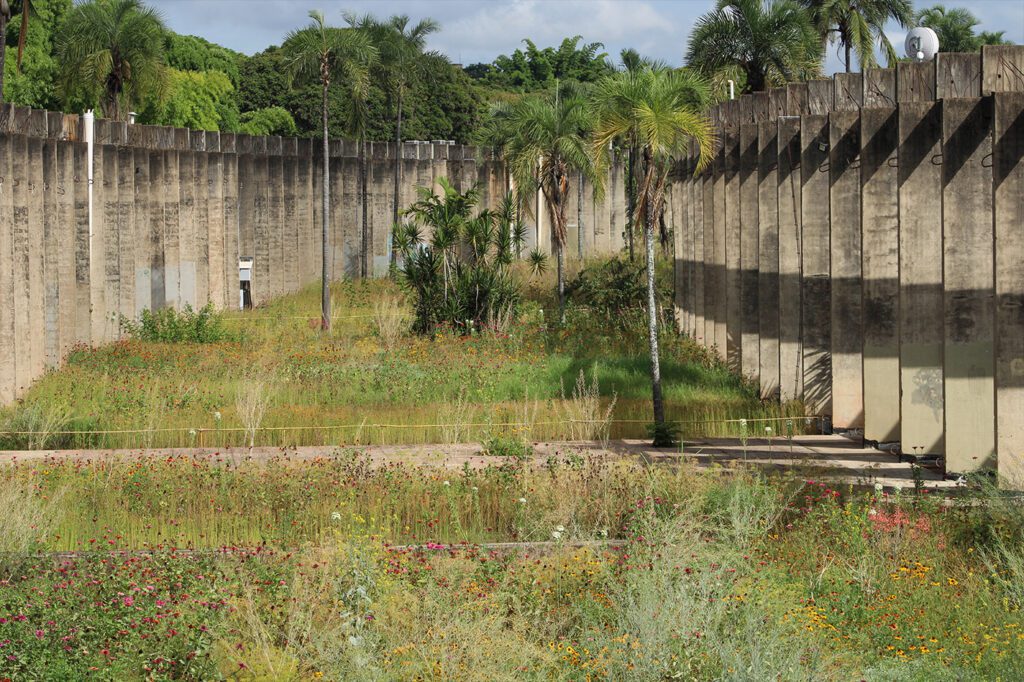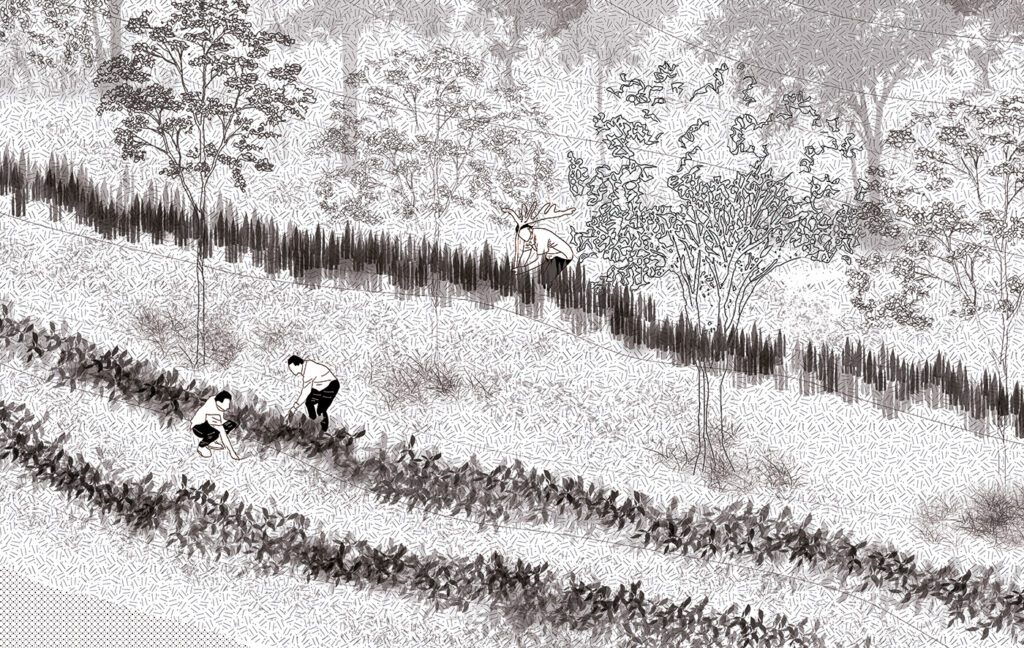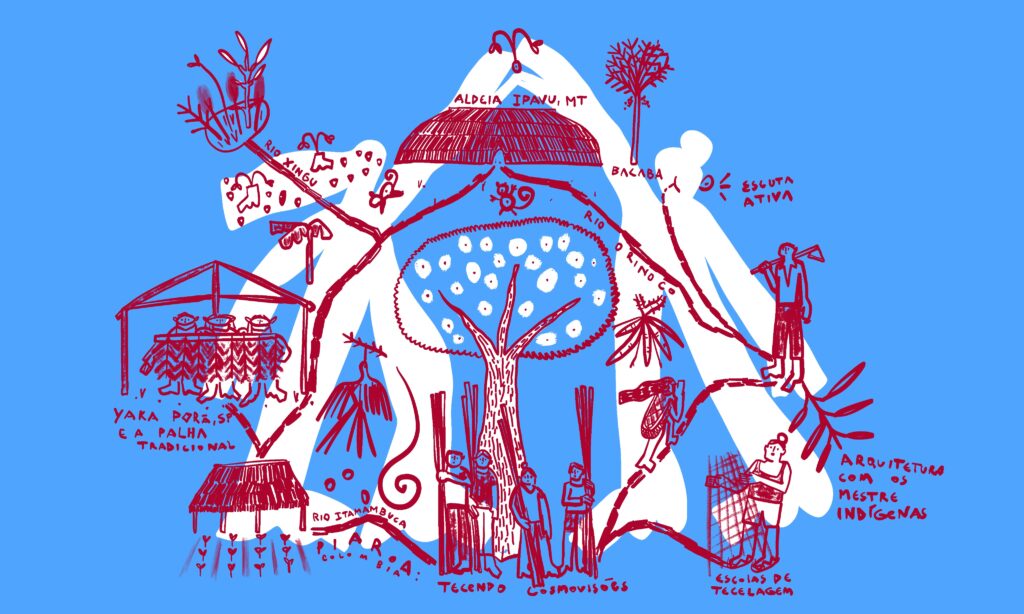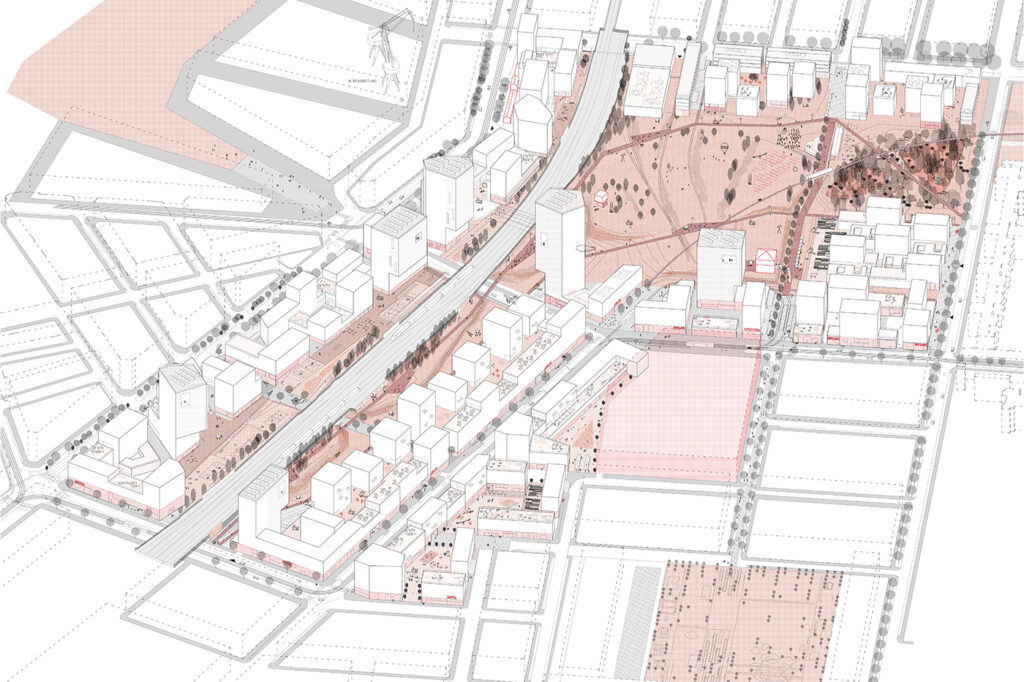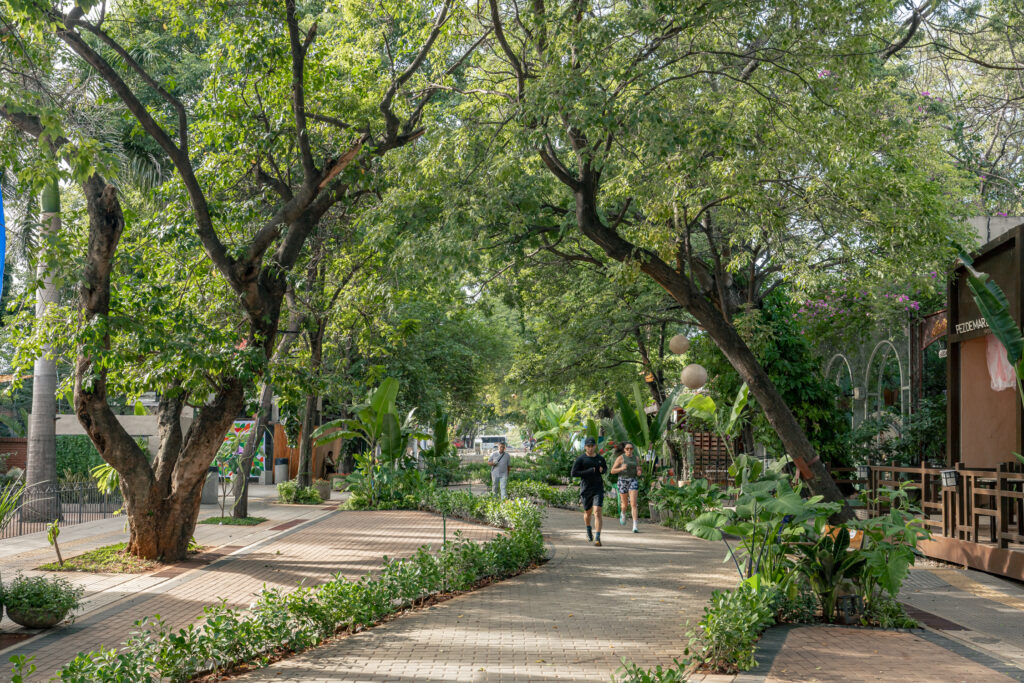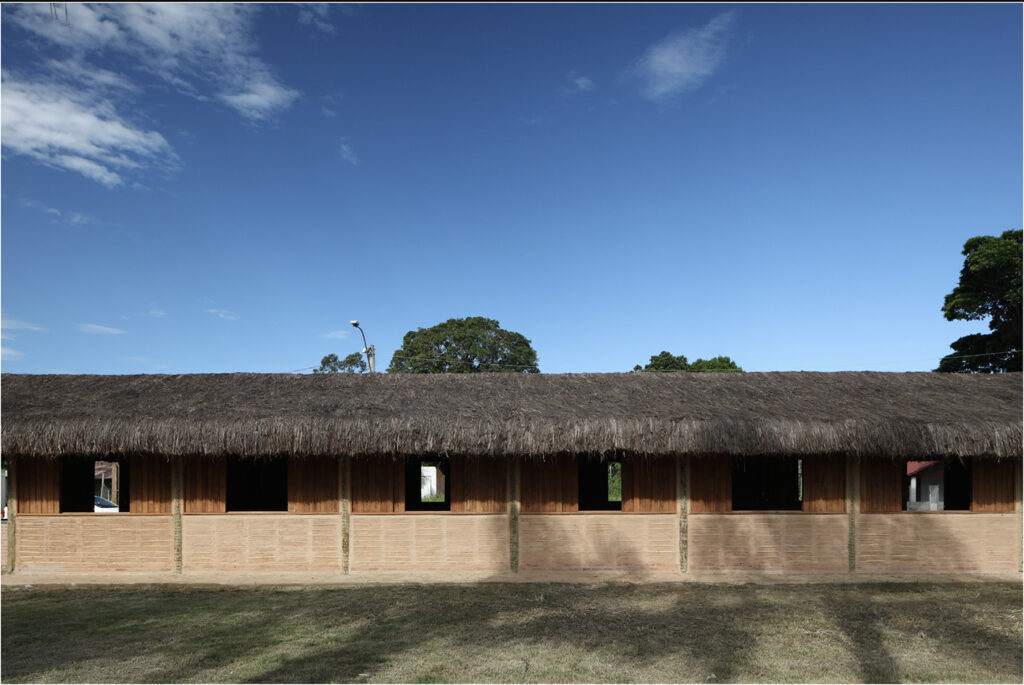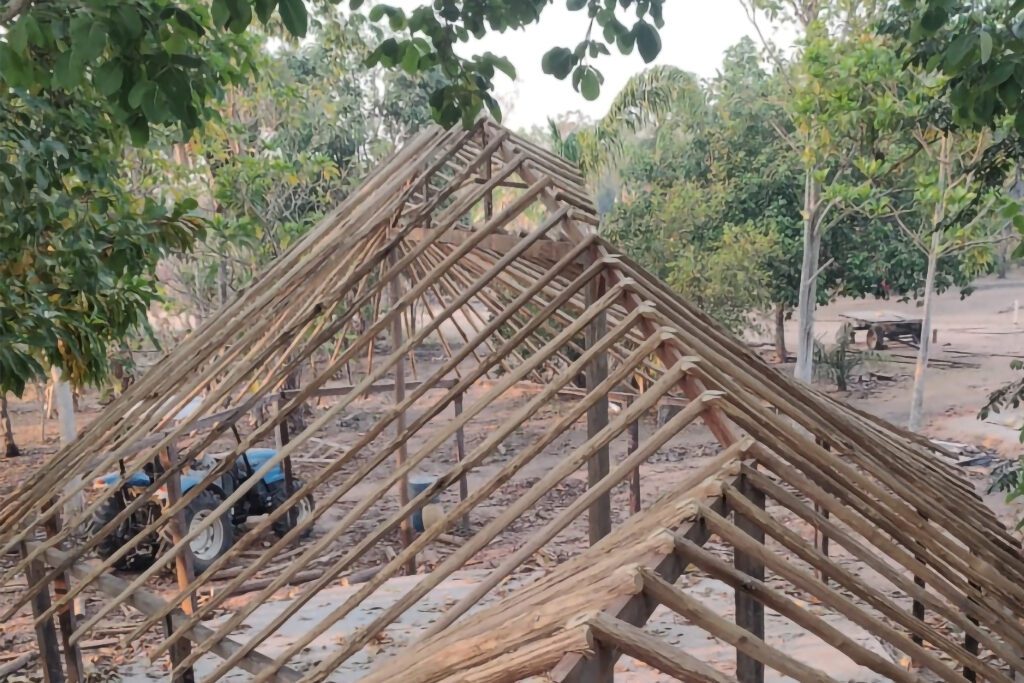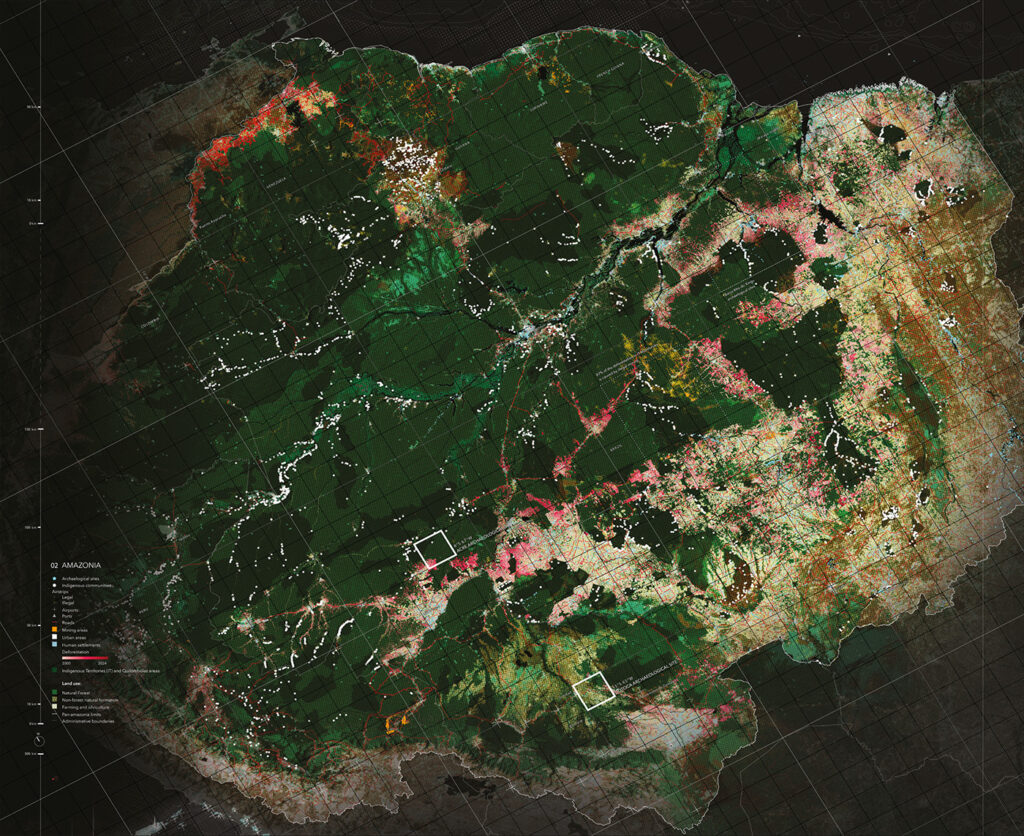Project implementation: Brazil
Project development: Brazil
The Dryland Garden is a temporary garden, redesigned and replanted each year. Irrigated only by rainfall, the garden germinates, grows, flowers, produces seeds, and dries out within a few months, thus adapting to the seasonality of the Cerrado.
Its flowers occupy the central space of the Central Institute of Sciences (ICC) – an iconic building of Brazilian modern architecture, designed by Oscar Niemeyer and João Filgueiras Lima (Lelé) in 1962. It extends across the building's sequential modules, measuring 730 meters long by 15 meters wide. With over 5,000 m² of planted area on a slab, the garden thrives on a thin layer of soil, without irrigation. When the rains cease, its seeds are harvested for use in the next cycle. The garden uses short-cycle, exotic flowers and native Cerrado grasses in a naturalistic composition, inspired by the Cerrado's grassland formations.
Emerging as an integration between the extension project and management of the green areas of the University of Brasília, the Jardim de Sequeiro has enabled savings and improvement of the central space of the University, while also promoting coordination with teaching, research and innovation activities.
As a temporary and experimental garden, Sequeiro can be redesigned and improved each year, enabling the continuous expansion of its initial scope and the development of its themes in diverse research and workshops, based on interactions with different disciplinary fields and academic experiences.
The Sequeiro Garden has already completed five cycles between 2020 and 2025. During this period, 142 volunteers and scholarship holders participated directly in the project, forming teams that are renewed annually. 118 themed workshops were offered (photography, watercolor, floral arrangements, seed collection, native bees, fabric dyeing, guided tours, and many others), with support from professors from UnB, other educational institutions, and the community at large. Scientific research and collaborative garden planting with ESALQ/USP and UNESP/Bauru have been essential throughout this process, as well as what took place between 2022 and 2024 at the Inhotim Institute in Minas Gerais.
The project won an award at the 5th Latin American Biennial of Landscape Architecture in 2022. More recently, it was chosen by Plano Coletivo to be part of, along with other references, its project entitled (RE)INVENTION, at the 19th International Architecture Exhibition of the Venice Biennale.
Jardim de Sequeiro, 2020, is a project conceived and coordinated by Dr. Júlio Barêa Pastore, a professor of landscaping at the School of Agronomy and Veterinary Medicine at the University of Brasília. The project is carried out in partnership with the UnB City Hall, which is responsible for managing the university's green spaces. Participants include PRC staff, scholarship students, volunteers, and the general public.
More information: Instagram: jardimdesequeiro@gmail.com; Youtube: jardimdesequeiro Email: jardimdesequeirpo@gmail.com


