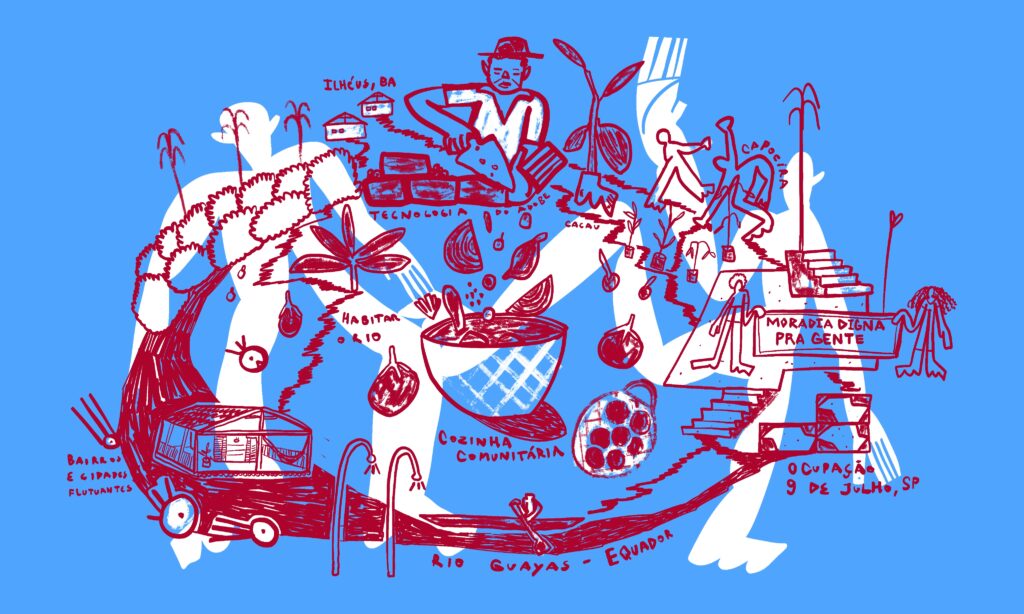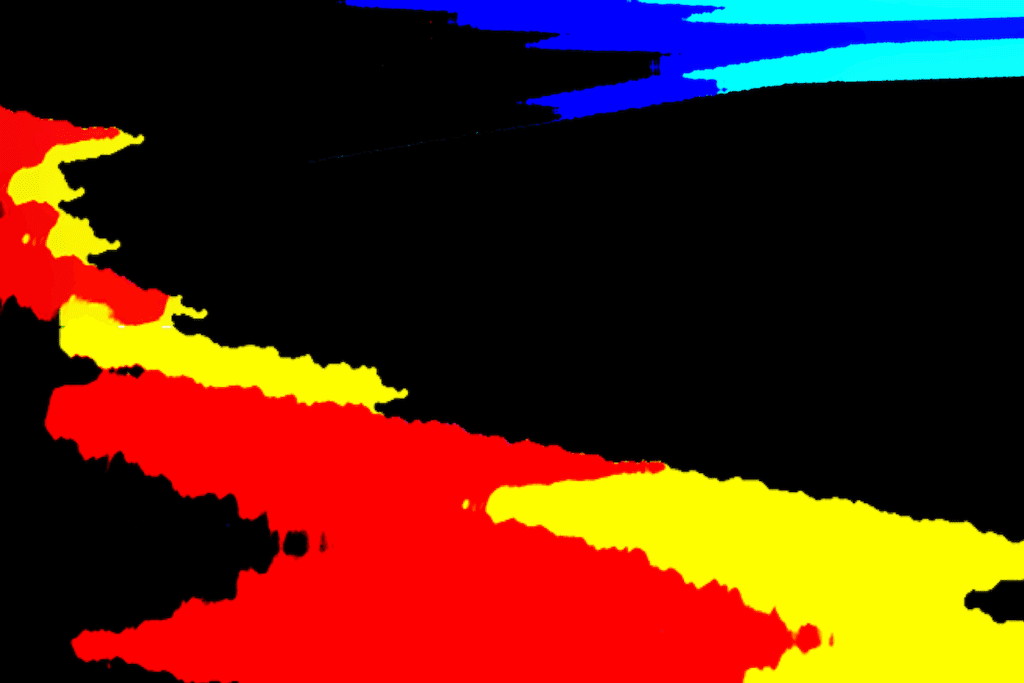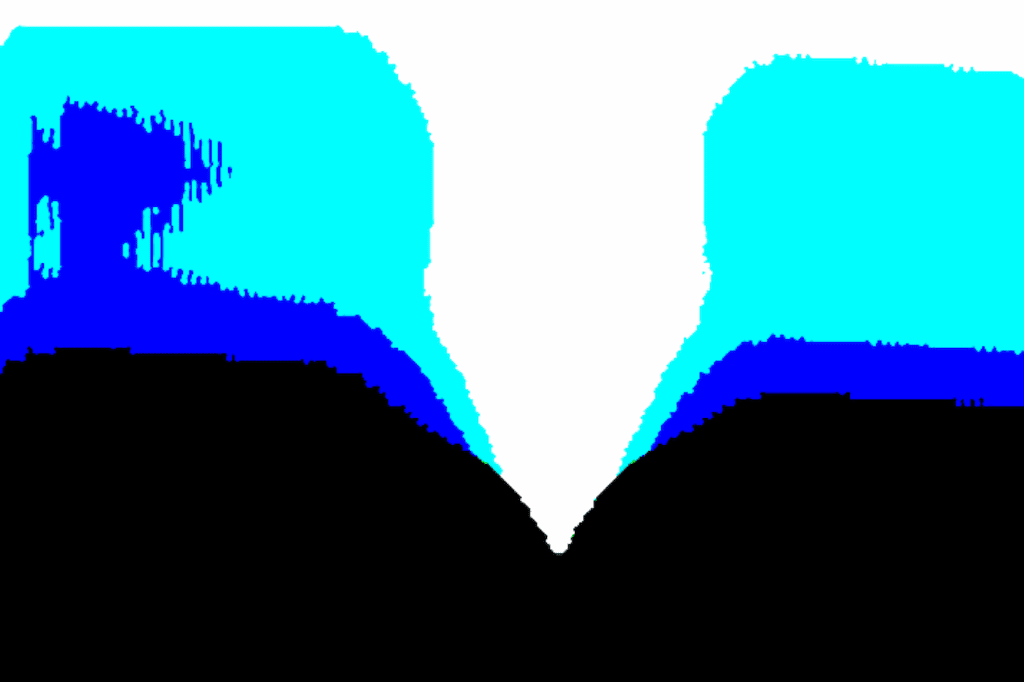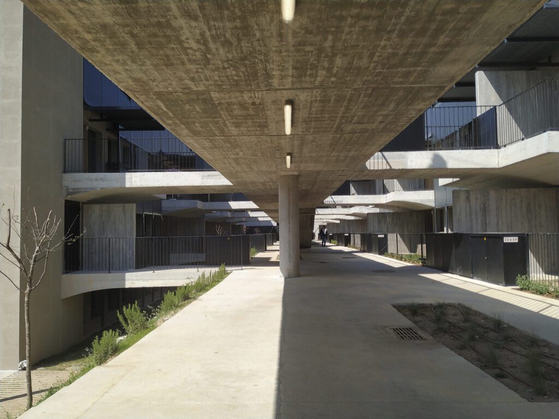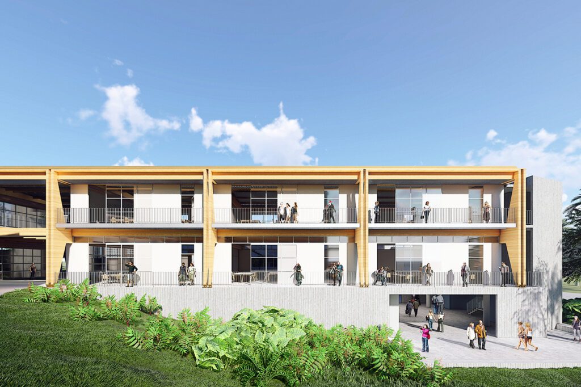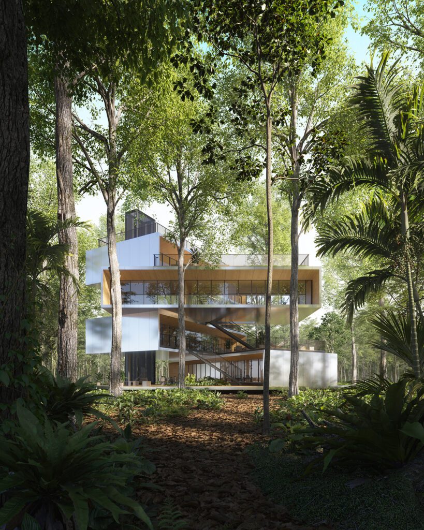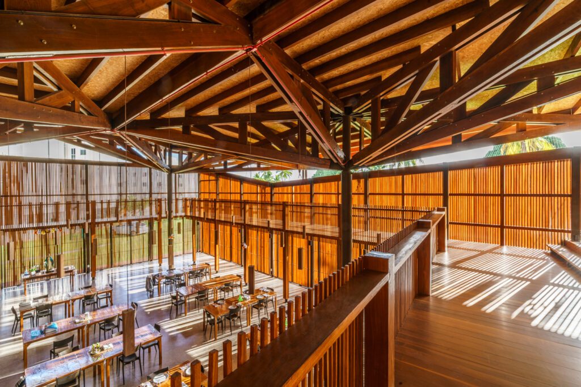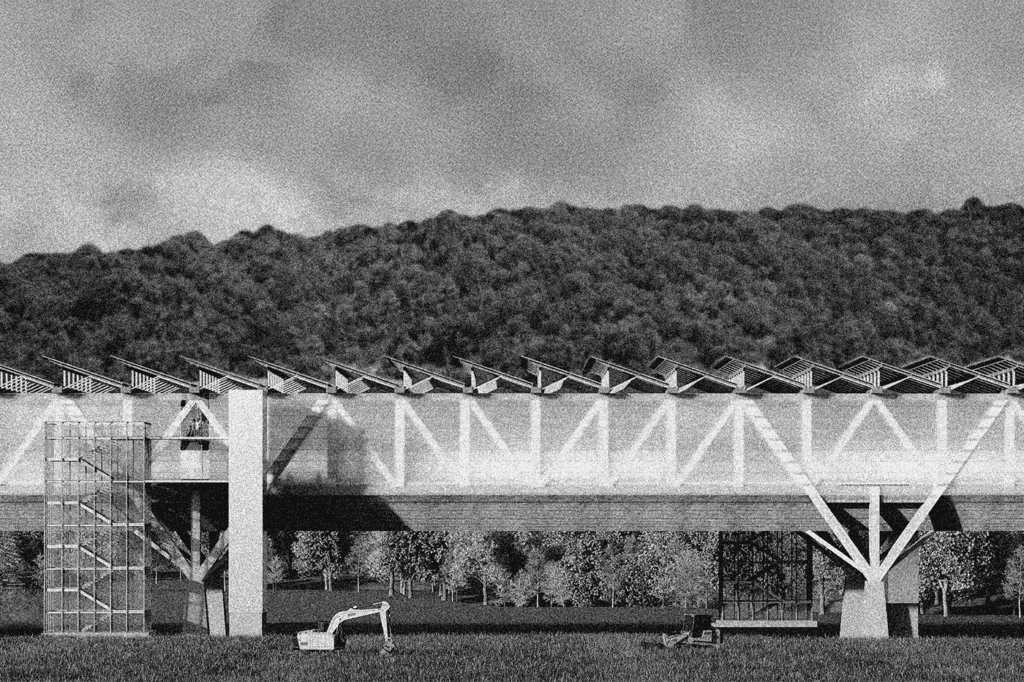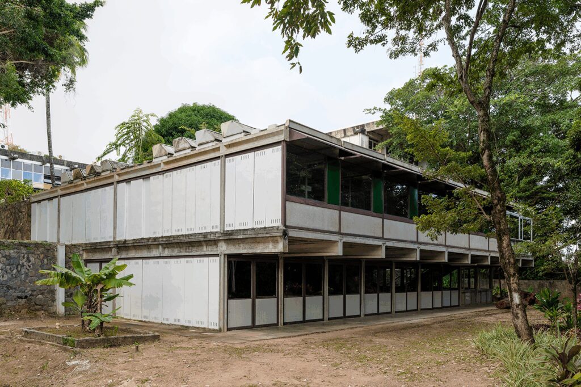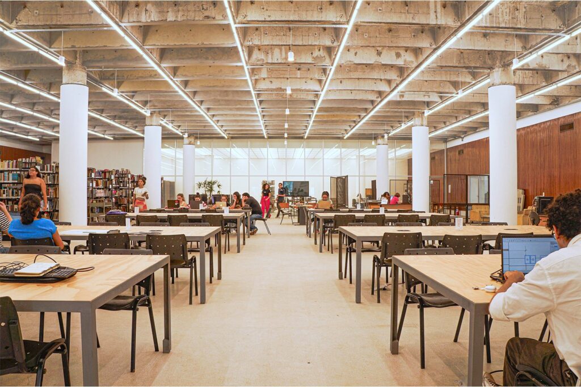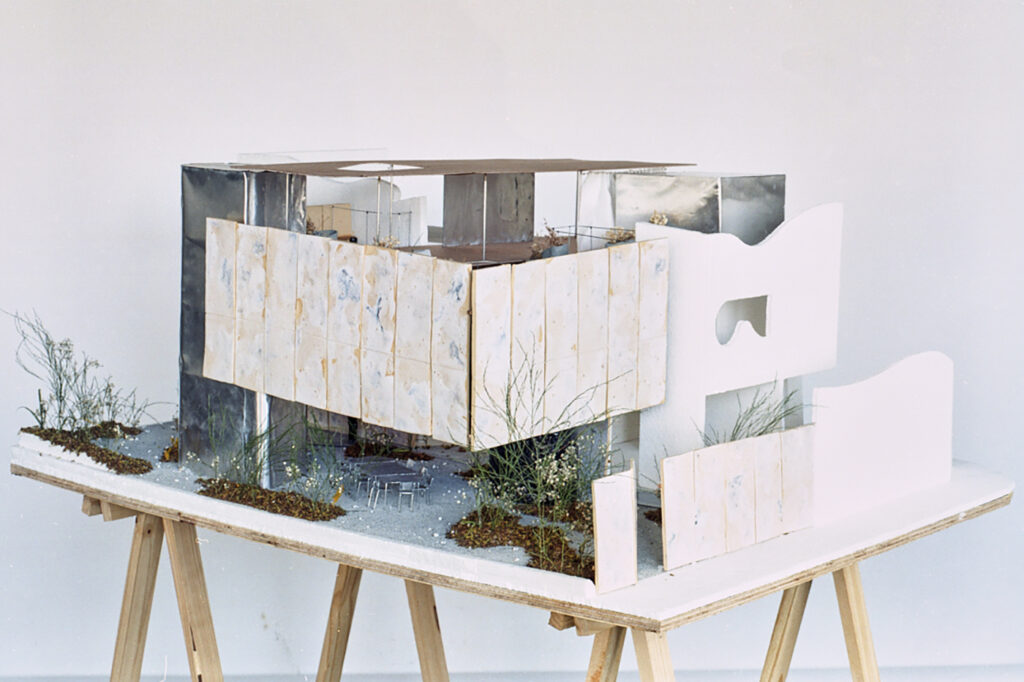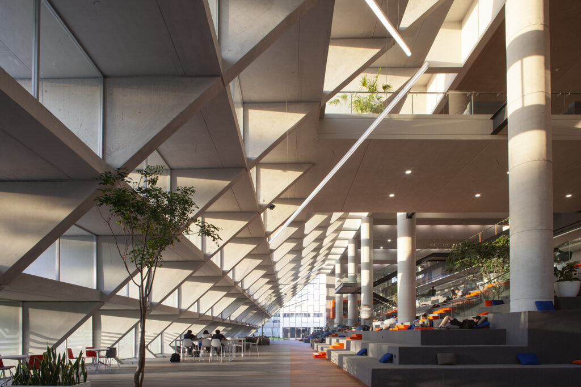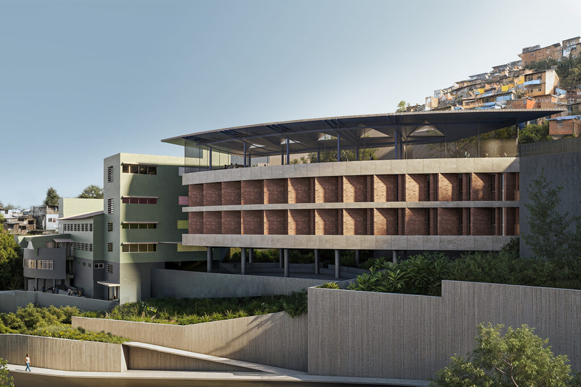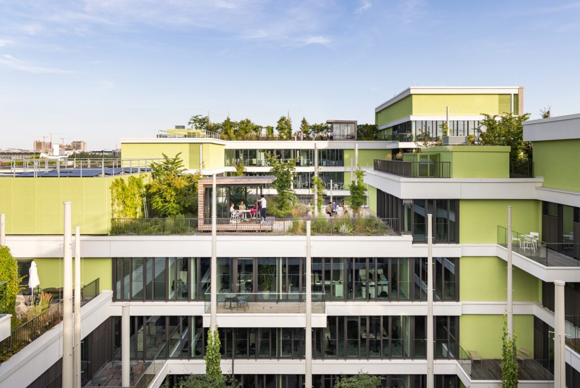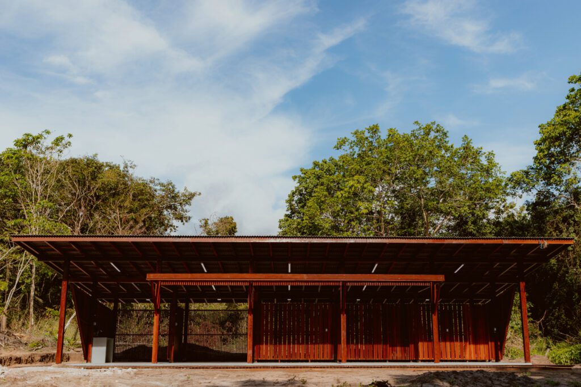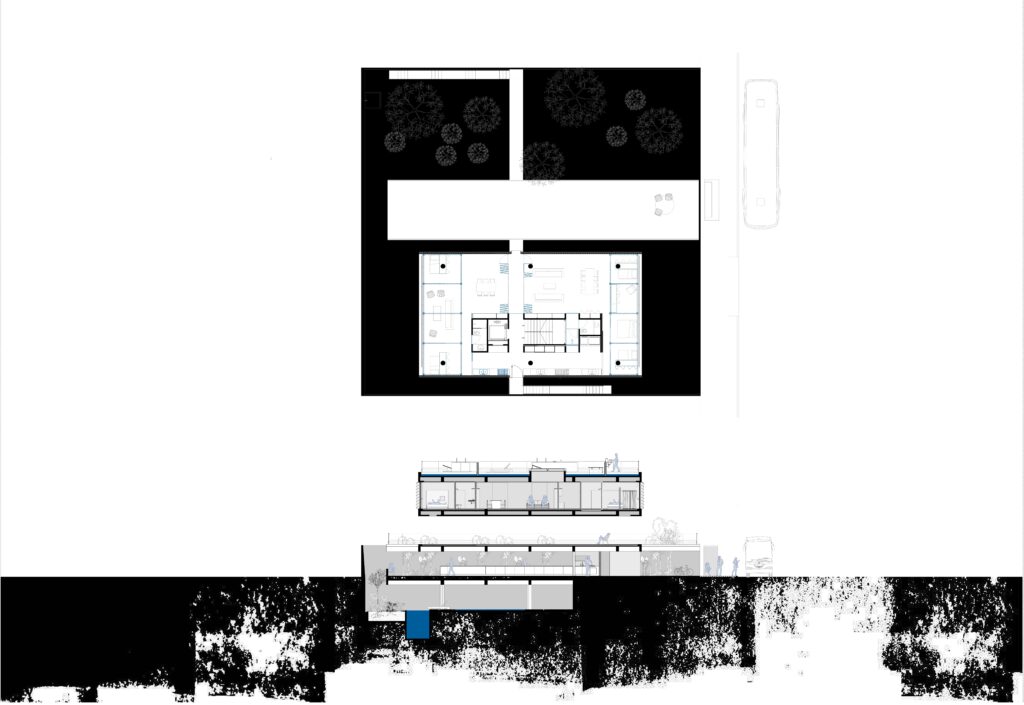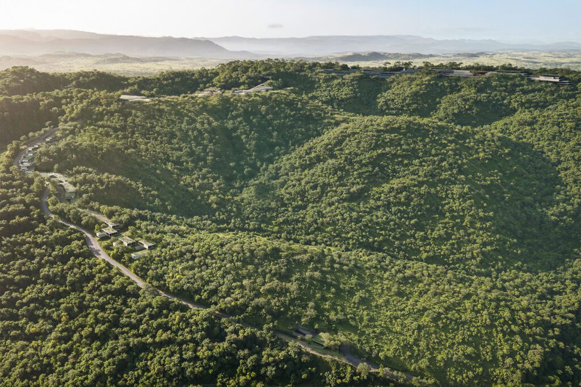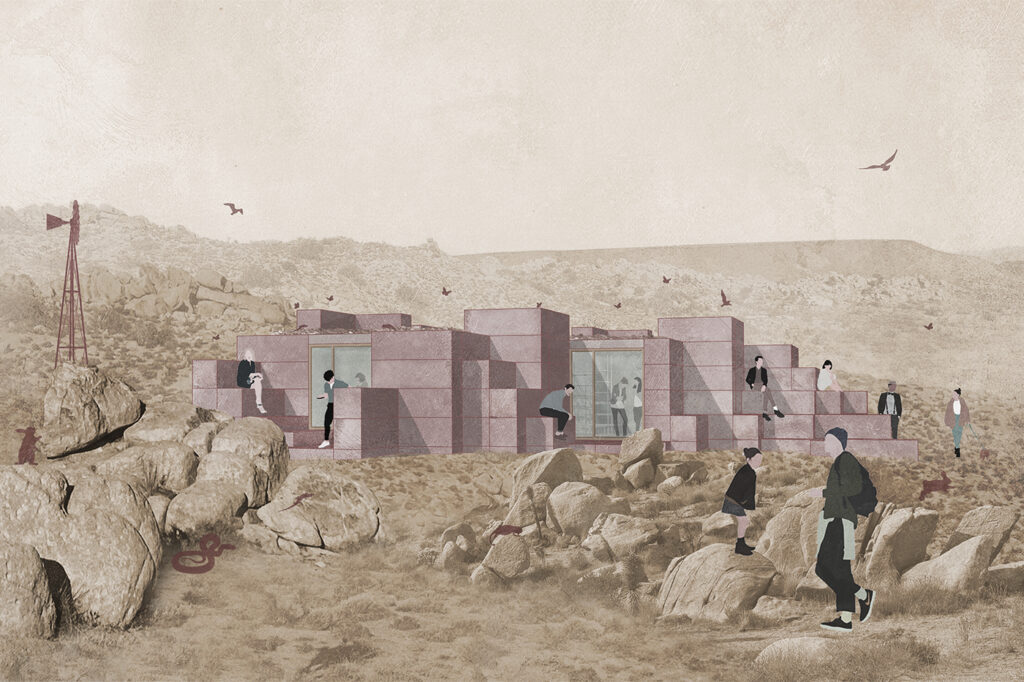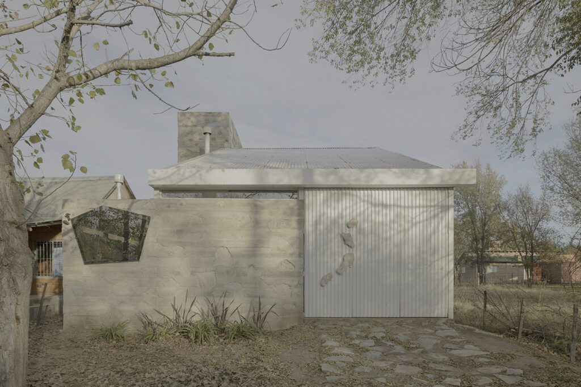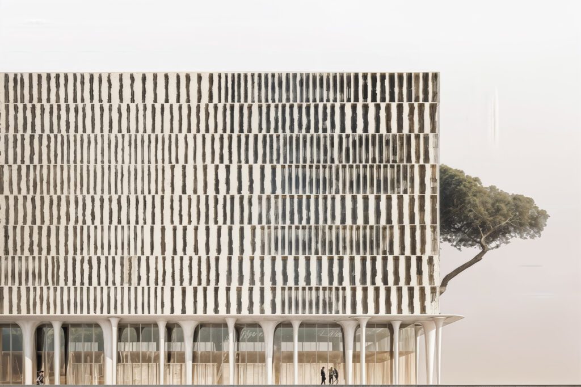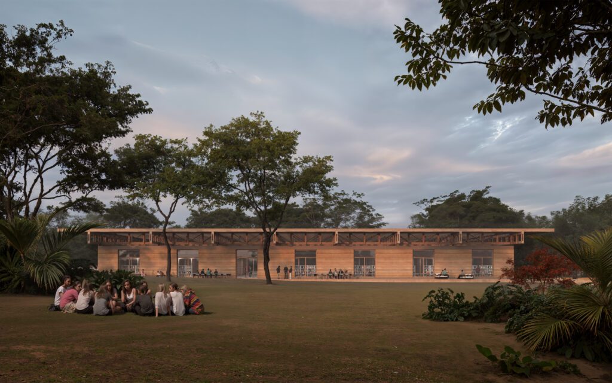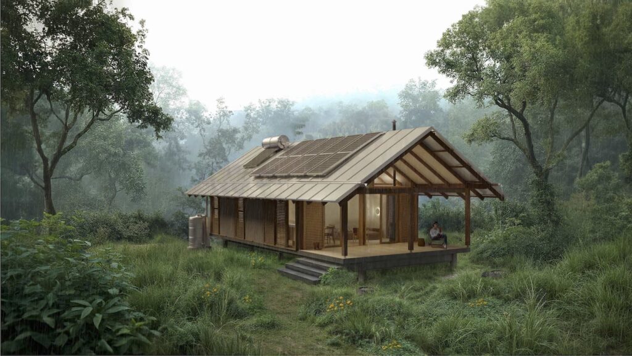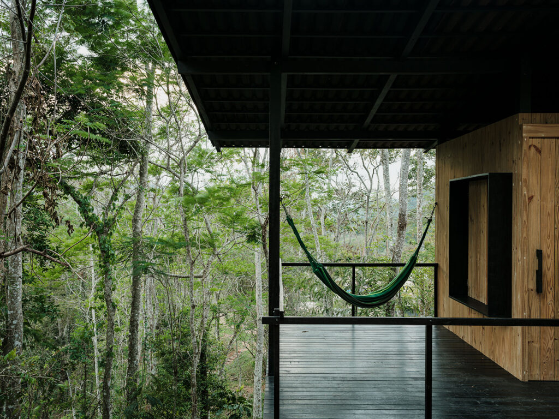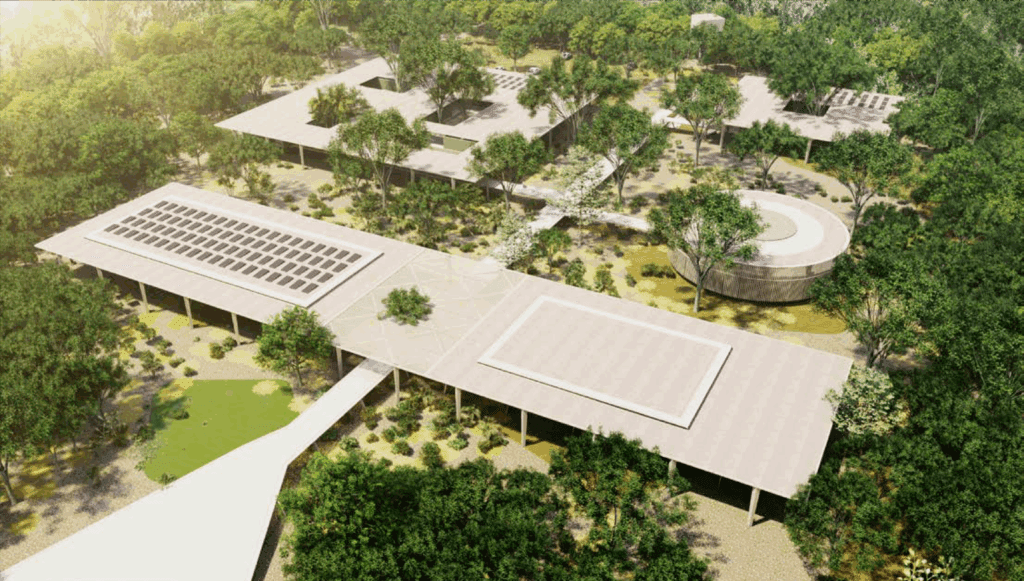The Envolvimentos (Involvements) fostered an open dialogue with social movements and diverse territories, converging on the exhibition of the 14th São Paulo International Architecture Biennial, which runs from September 18 to October 19 at OCA in Ibirapuera Park. Architects and leaders from villages, terreiros, riverside communities, and peripheral neighborhoods jointly explored architectures for inhabiting a heated world in debates that deepened the exhibition's central ideas.
Participants involved in projects across diverse territories and contexts addressing issues such as coexistence with water and floods, heritage preservation, forest protection and sustainable management, urban agriculture, mechanisms for enabling low-impact lifestyles, and the recognition of nature as a subject of rights were invited to participate in the dialogue. These are ways of inhabiting, building, perceiving, participating in, and transforming the territory.
3rd Involvement – Adapt
The third meeting discusses the use of biomaterials and waste to strengthen local autonomy and knowledge. It also addresses community training and the influence of rural and urban contexts on construction practices.
Guests:
Leticia Grappi
Salvador, BA, Brazil
Architect graduated from UFBA (Federal University of Bahia), she focuses on low-environmental-impact projects and construction. As lead architect, she designed and built a school and library in the João Amazonas Settlement in Ilhéus, Bahia. She served on the organizing committee of the TerraBrasil 2024 Congress, was a board member of the Rede TerraBrasil (2022-2024), technical reviewer for Gernot Minke's "Manual de Construção com Terra", co-creator of mapadaterra.org, and founder of the Mulheres na Bioconstrução group.
Ruína Arquitetura
Sao Paulo, SP, Brazil
Ruína Arquitetura is an award-winning studio based in São Paulo, Brazil, which has distinguished itself by its focus on local context and low environmental impact. Throughout its trajectory, it has developed architectural projects for different scales and demands, as well as research laboratories and educational activities focused on the reuse of construction materials and waste. In 2024, the office closed its activities, giving rise to two independent initiatives: Anonima Arquitetura and Julia Peres.co.
Jose Fernando Gomez
Natura Futura
Babahoyo, Ecuador
Architect graduated from the Faculty of Architecture and Urbanism at the University of Guayaquil. Founder of Natura Futura Arquitectura, a practice developing socially focused projects using local materials and techniques. Notable work includes floating structures in flood-prone areas—from community gardens to housing—bridging traditional knowledge and innovation to empower rural and marginalized communities in facing climate change.
Image authorship:
Image 1 – Gustavo Caboco – Download the image here
Image 2 – Guanabara Studio – Download the image here
INVOLVEMENTS
TECHNICAL SHEET
Curatorship and mediation: Marcella Arruda and Marina Frúgoli
Production: Julia Delmondes
Interns: Matheus de Sousa and Yasmin Guerra
Graphic Records: Guanabara Studio and Gustavo Caboco


