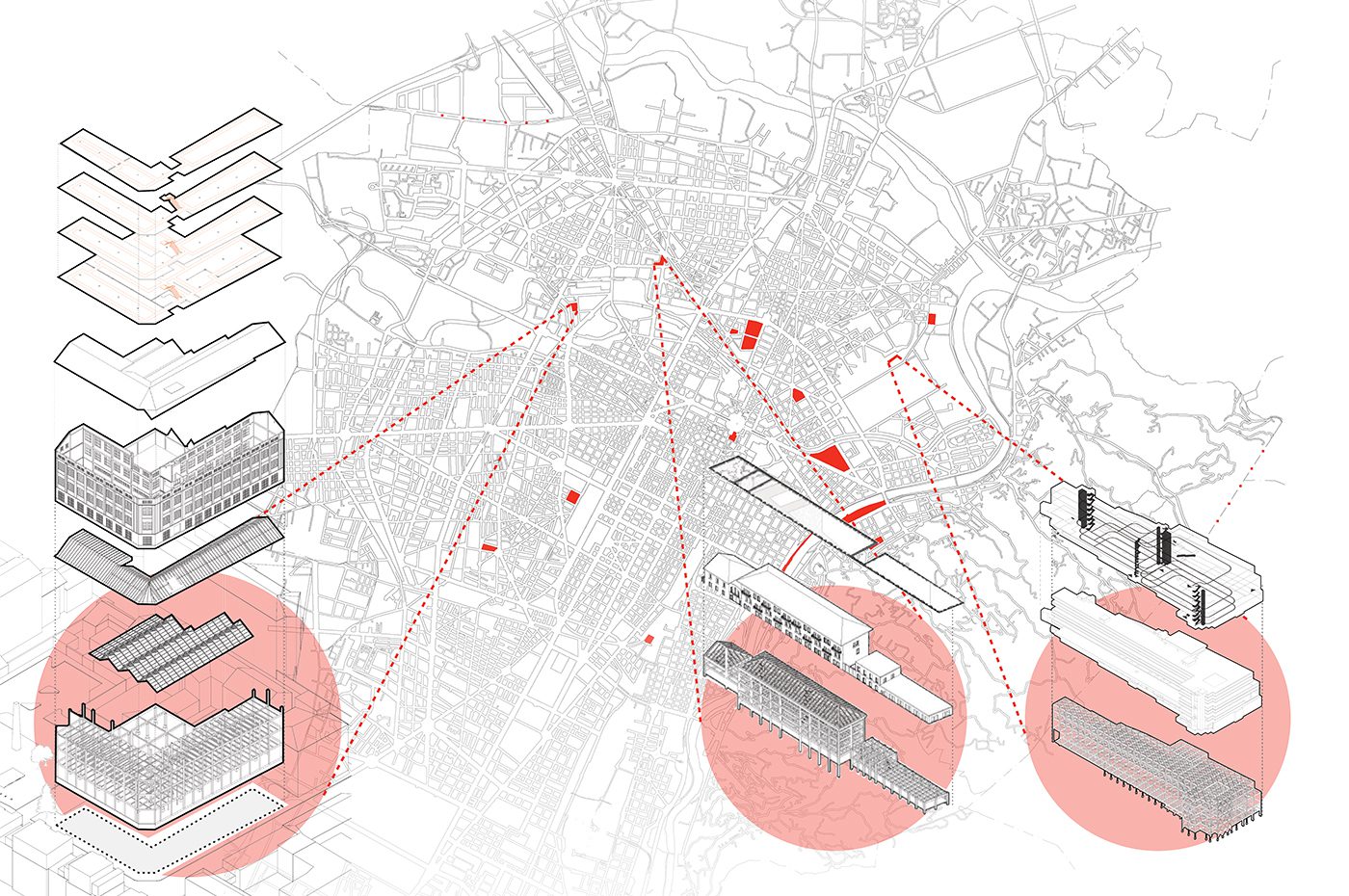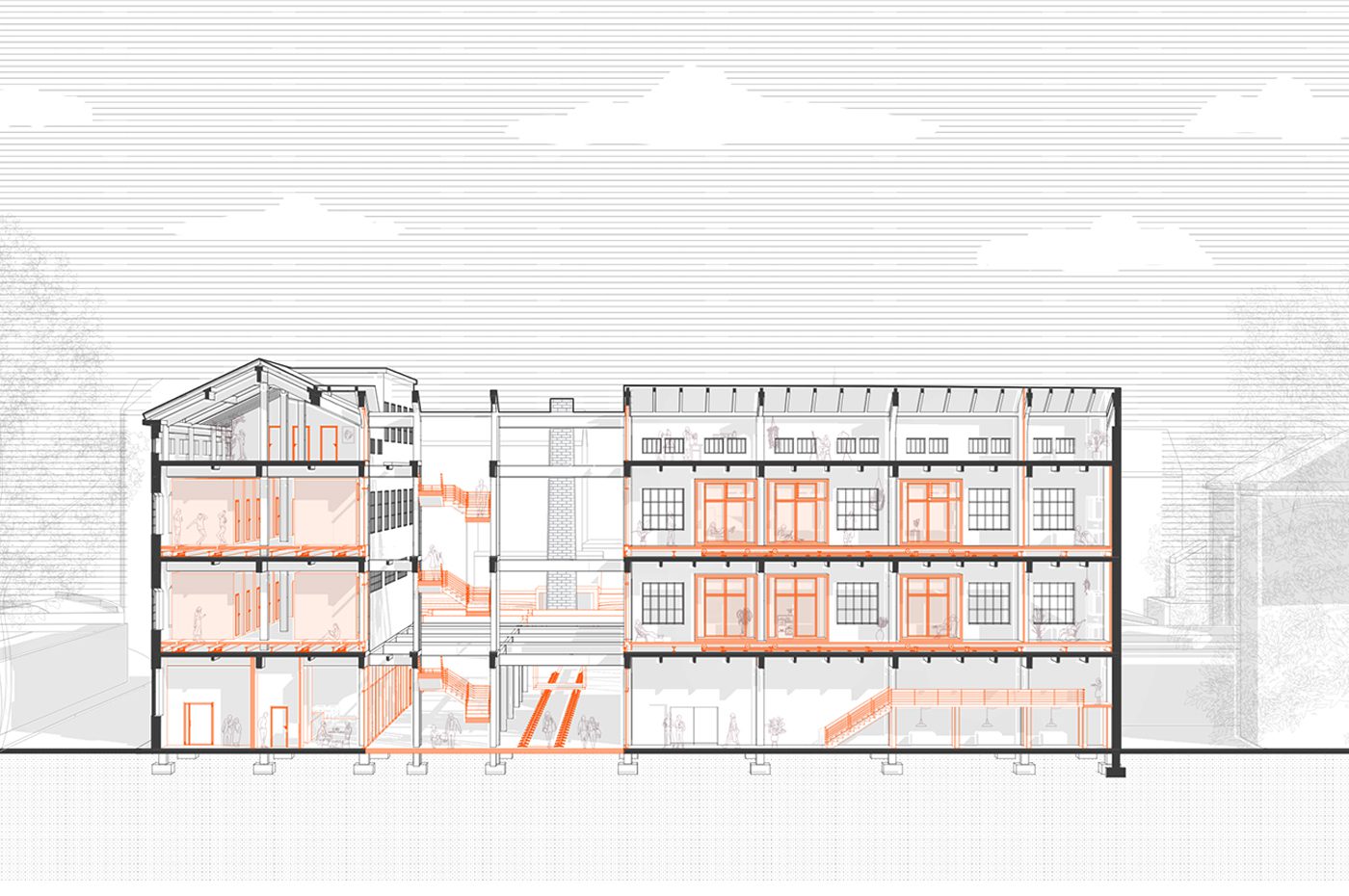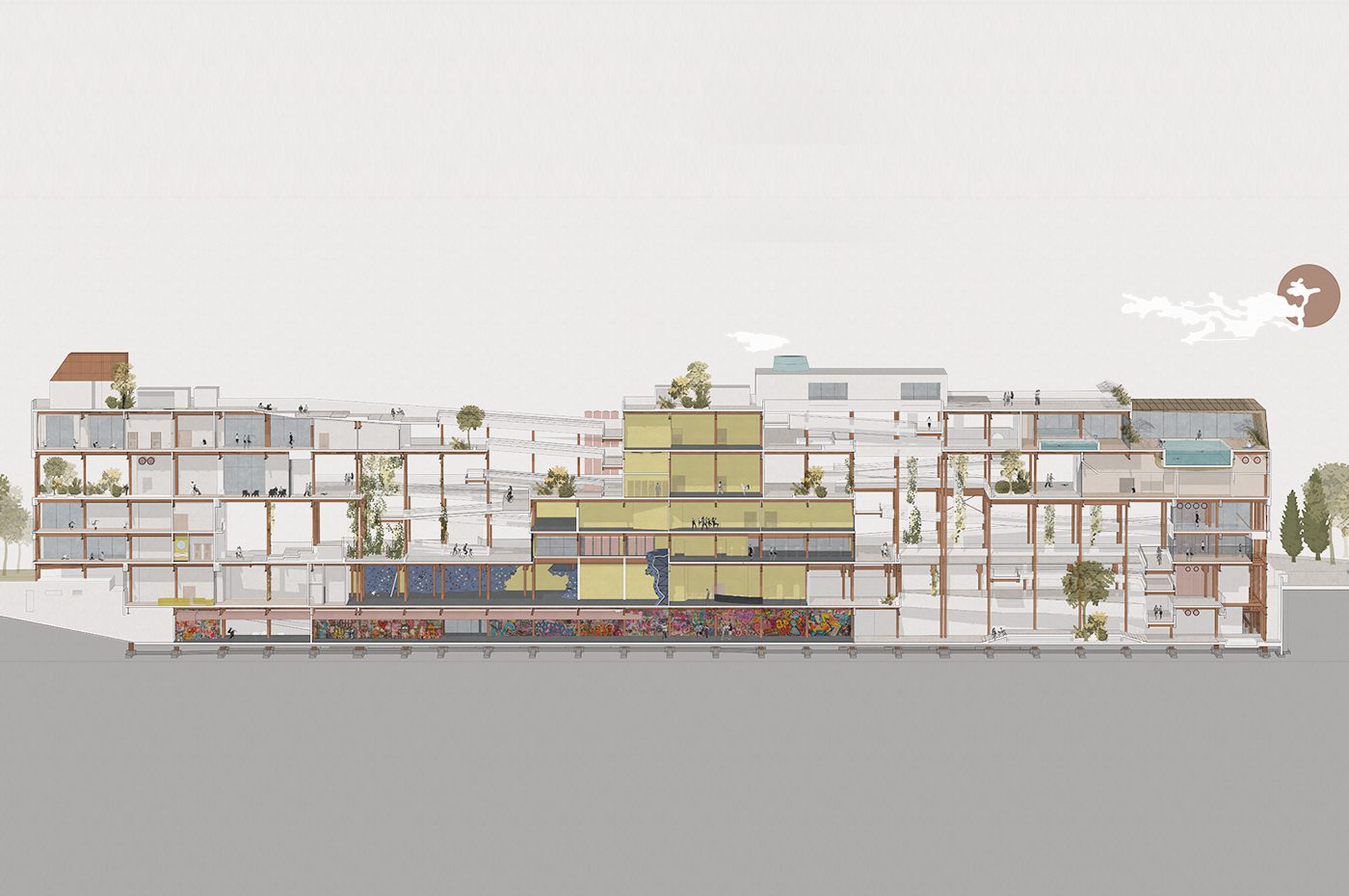Project implementation: Italy
Project development: Italy
Team of the Architecture for Heritage course in the Department of Architecture and Design at Politecnico di Torino.
"Adaptive reuse of the Built Legacy" brings together more than 40 design proposals developed by 130 international students, organized into teams across three academic years. This integrated design studio focuses on creating sustainable adaptive reuse strategies for dismissed buildings and urban sites in the post-industrial city of Turin. The underlying premise is that, in responding to the urgency of reducing the environmental impact of new construction through reuse of the existing built environment, “new functions must follow existing forms.”
The pedagogical and interdisciplinary approach combines architectural and urban design, architectural technology, and structural mechanics to explore the adaptive reuse potential of vacant or underused sites. These include both publicly owned buildings and other dismissed urban areas currently under debate, with the aim of injecting new life into spaces that risk abandonment.
The projects are based on 20 sites selected from the public assets portfolio of the Property Service of the City of Torino—an inventory of unused and on-sale city-owned building stock—as well as other significant dismissed sites across the city. Through these projects, students promote and encourage the reuse of Turin’s urban legacy as a driver of cultural, social, and environmental regeneration, in line with the 14th BIASP’s thematic axis “Refurbishing More and Building Green.”
Each year, the course concludes with an exhibition organized in collaboration with the Municipality of Turin and local stakeholders. Projects are presented through physical models and a booklet documenting the research-by-design process, using a common black–yellow–red color code (preserved–demolished–built). At this year’s Biennale, four projects across three sites are showcased. They illustrate a design process that begins by unpacking the “shearing layers of change” (site–structure–skin–systems), continues with critical drawings (preserved–added), and culminates in sections used as a multi-scalar design tool.
The proponent team, all affiliated with the Department of Architecture and Design at Politecnico di Torino, includes Elena Guidetti, Assistant Professor and Researcher; Michele Bonino, Head of Department; Emanuele Morezzi, Referent of the MSc in Architecture for Heritage; Matteo Robiglio, Professor leading the course Adaptive Reuse of the Built Legacy in the MSc program; Arch. Necdet Ayik; Arch. Ebru Emirbayer and Dr. Ludovica Rolando, tutors and collaborators in the course, along with international students from the past three academic years: Camila Cadena, Marvin Gronski, Nour Tabet, Melis Guher Ferah, Sahar Tajzadeh, Ahmet Can Basak, Shadi Masihi Pour, Kosar Mohammadi, Jessica Sagar, Laura Zotaj, Parisa Abna, Mahtab Fallah, Fatameh Zarnoosheh, and Belynda Aggad.




