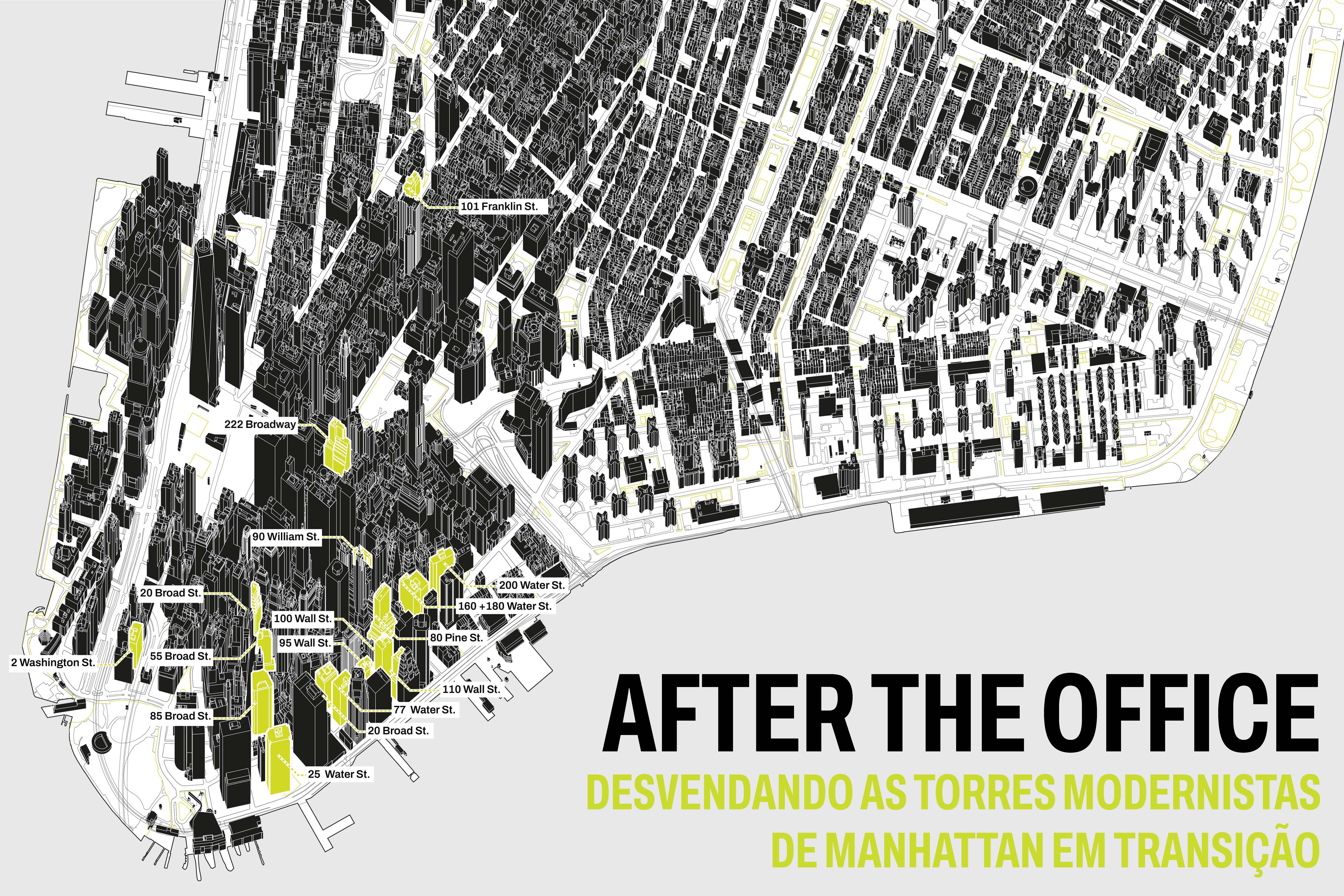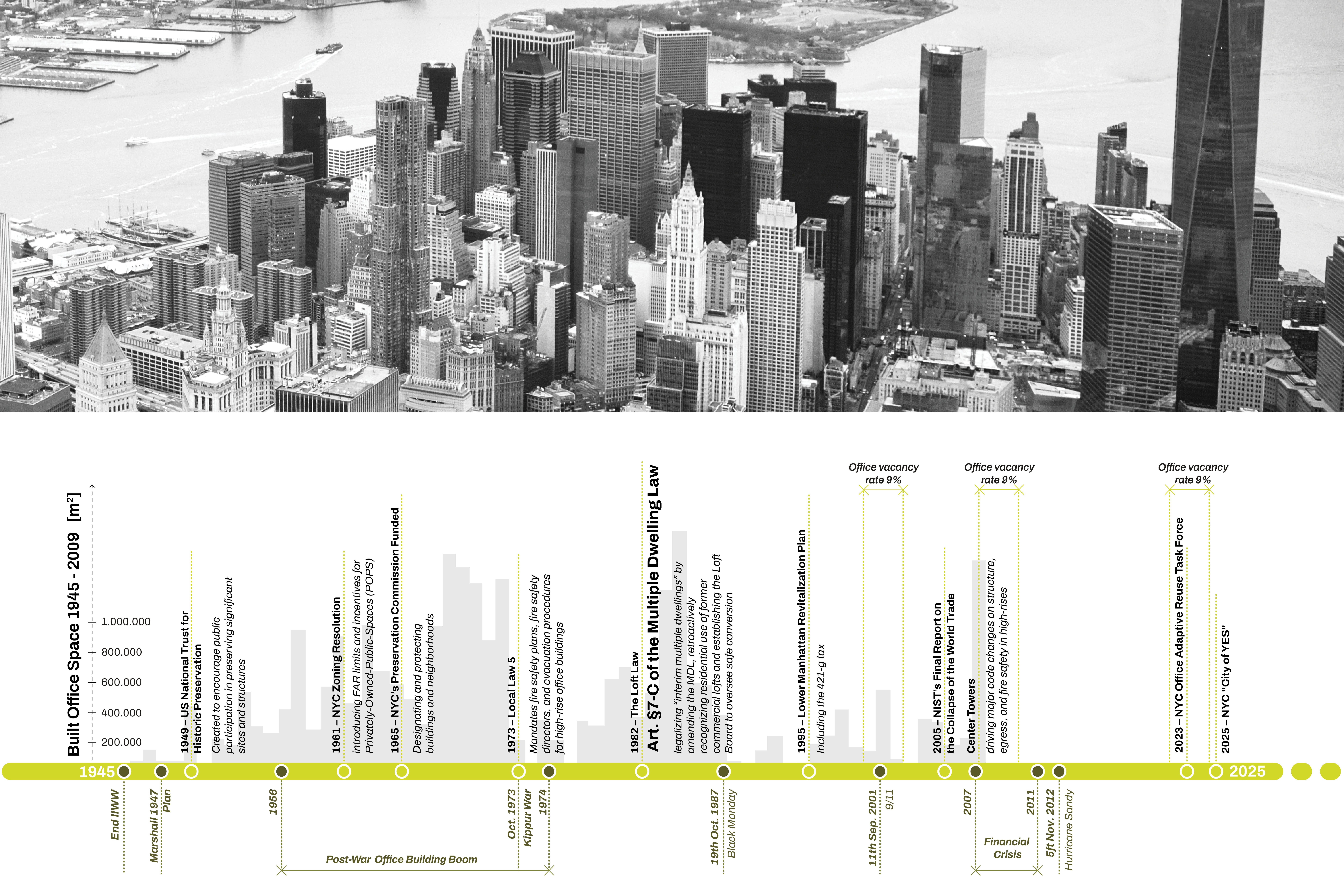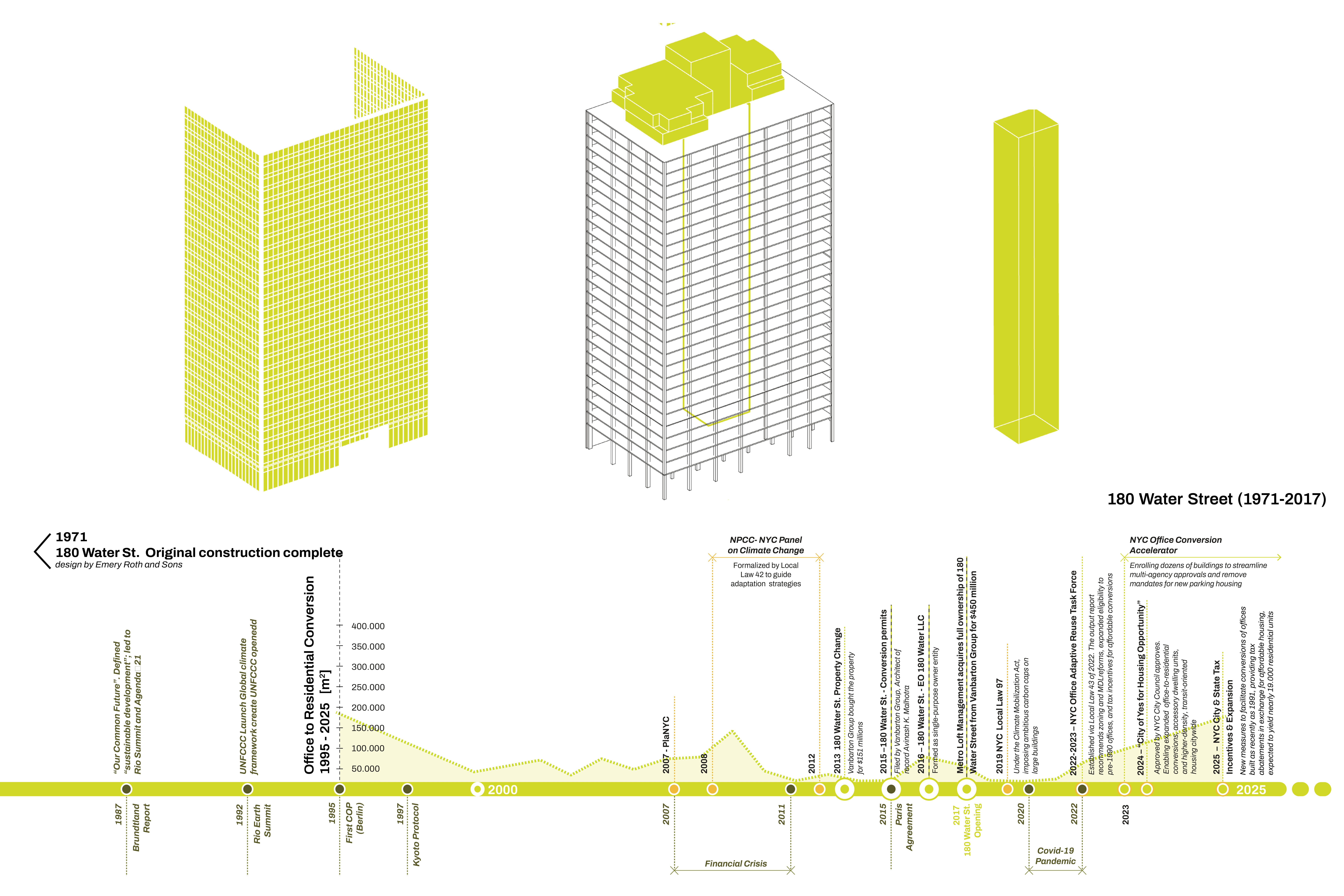Project implementation: Italy
Project development: Italy
This work examines the intersection of design, regulation, and embodied carbon in the adaptive reuse of modernist high-rise buildings in Manhattan, focusing on the recent surge of office-to-residential conversions amid rising vacancy rates and climate imperatives.
In 2025, the global office vacancy rate averaged 16,8%, rising in Europe and North America but easing slightly in Asia-Pacific and South America. In the U.S., nearly 30 million m² of office space is projected to become obsolete by 2030. Manhattan—home to over 42 million m² of office stock—has seen vacancy rising from 8% to 12% since the COVID-19 pandemic. Nearly 70% of its towers predate 1980 and face both functional and market obsolescence, while the city continues to suffer from a chronic housing shortage.
Since the pandemic, office-to-residential conversions have accelerated globally. In the U.S., as of May 2025, the office-to-residential conversion pipeline totals 7,5 million m² of planned and underway projects across 44 major metropolitan markets—about 1,9% of the national office inventory. The removal of obsolete stock through conversions and demolitions is outpacing new completions, gradually easing vacancy and advancing sustainability goals. In Manhattan, 26 modernist towers have been converted over the past decade, with 18 more underway or planned; by 2024, 1,2 million m² of high-rise buildings from 1960–1990—over 10% of that stock—had been transformed. Many postwar towers present recurring challenges—deep floor plates, non-operable windows, inefficient façades—making adaptation costly and complex, further constrained by local regulation.
Since 2020, New York City has introduced measures to lower barriers and incentivize conversions. Following the Office Adaptive Reuse Task Force’s recommendations (2023), the Department of City Planning is preparing zoning reforms as part of the City of Yes for Housing Opportunity, coupled with tax abatements for affordable units, aiming for 82.000 new homes in 15 years.
The case of 180 Water Street—originally built in 1971 and converted in 2017—offers a striking example of how much carbon can be saved through adaptive reuse. The building’s original structure, with its materials and construction energy considered, embodied approximately 59 Mt CO₂-eq, a staggering total roughly three times Brazil’s energy-use emissions for 2020. By contrast, reusing that structure required just 10% of the embodied carbon, delivering significant reductions even before factoring in the environmental benefits of avoiding demolition or improving operational efficiency.
This carbon savings isn’t unique to a single building. Across Manhattan’s modernist high-rise office stock (constructed between 1960 and 1990), embodied carbon totals about 14,8 Mt CO₂-eq—a figure equivalent to the annual emissions of almost 10 million cars.
By combining urban-scale quantitative analysis with architectural study, this research frames conversions as both a climate strategy and an urban revitalization tool, capable of preserving embodied energy, reducing emissions, and diversifying the functions of Manhattan’s historic monofunctional districts.
This work was developed by an interdisciplinary team led by Elena Guidetti and Caterina Barioglio, both architects and assistant professors at the Department of Architecture and Design (DAD), Politecnico di Torino, Italy. The group includes Ilaria Tonti, postdoctoral researcher at the same department; Maria Ferrara, assistant professor and researcher at the Department of Energy, Politecnico di Torino; Francesca Contrada, associate professor of architecture at École Nationale Supérieure d’Architecture Paris-Val de Seine (ENSAPVS), Paris; and Elena Majorana, graphic designer and founder of ZenzeroCreative, Lausanne, Switzerland.




