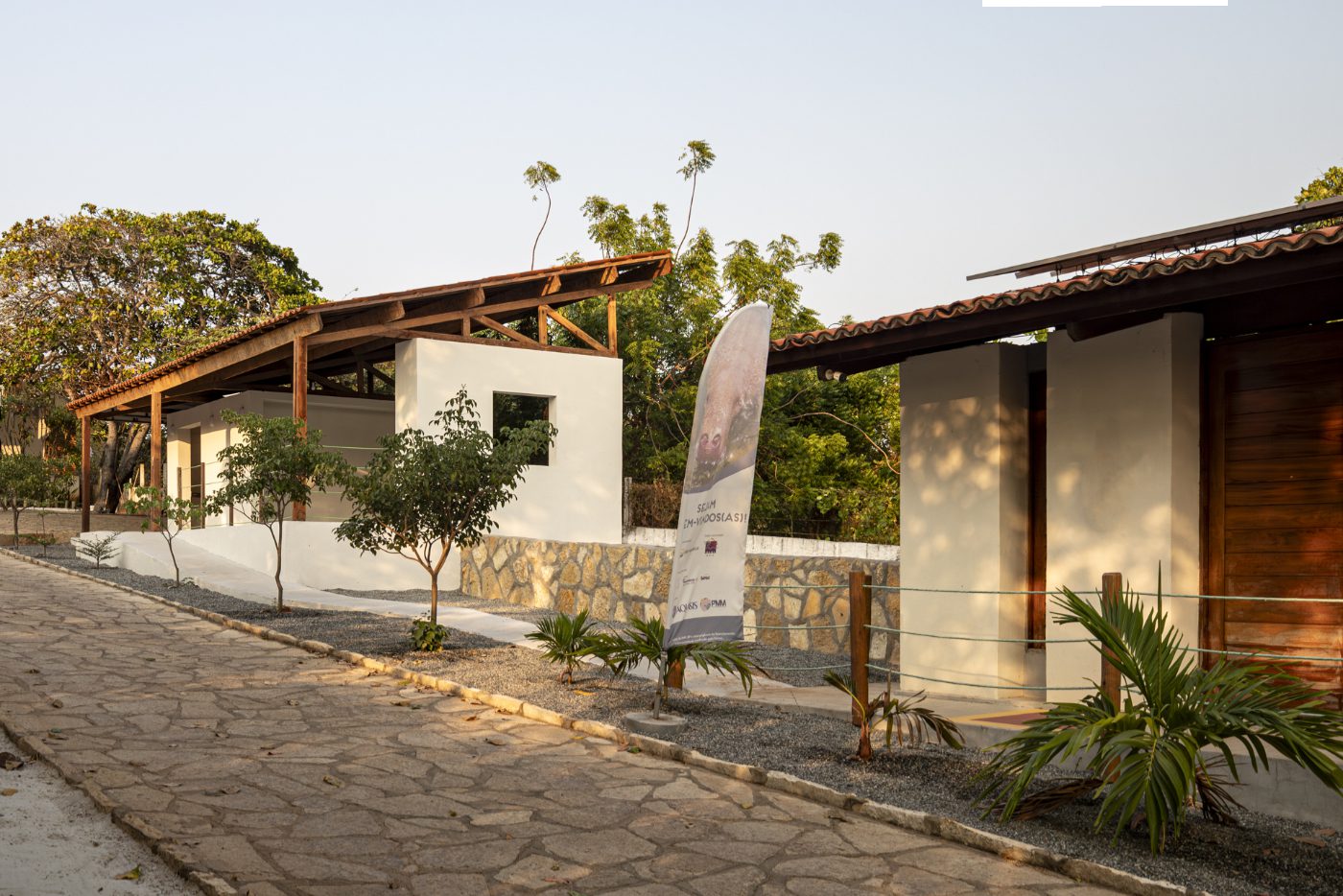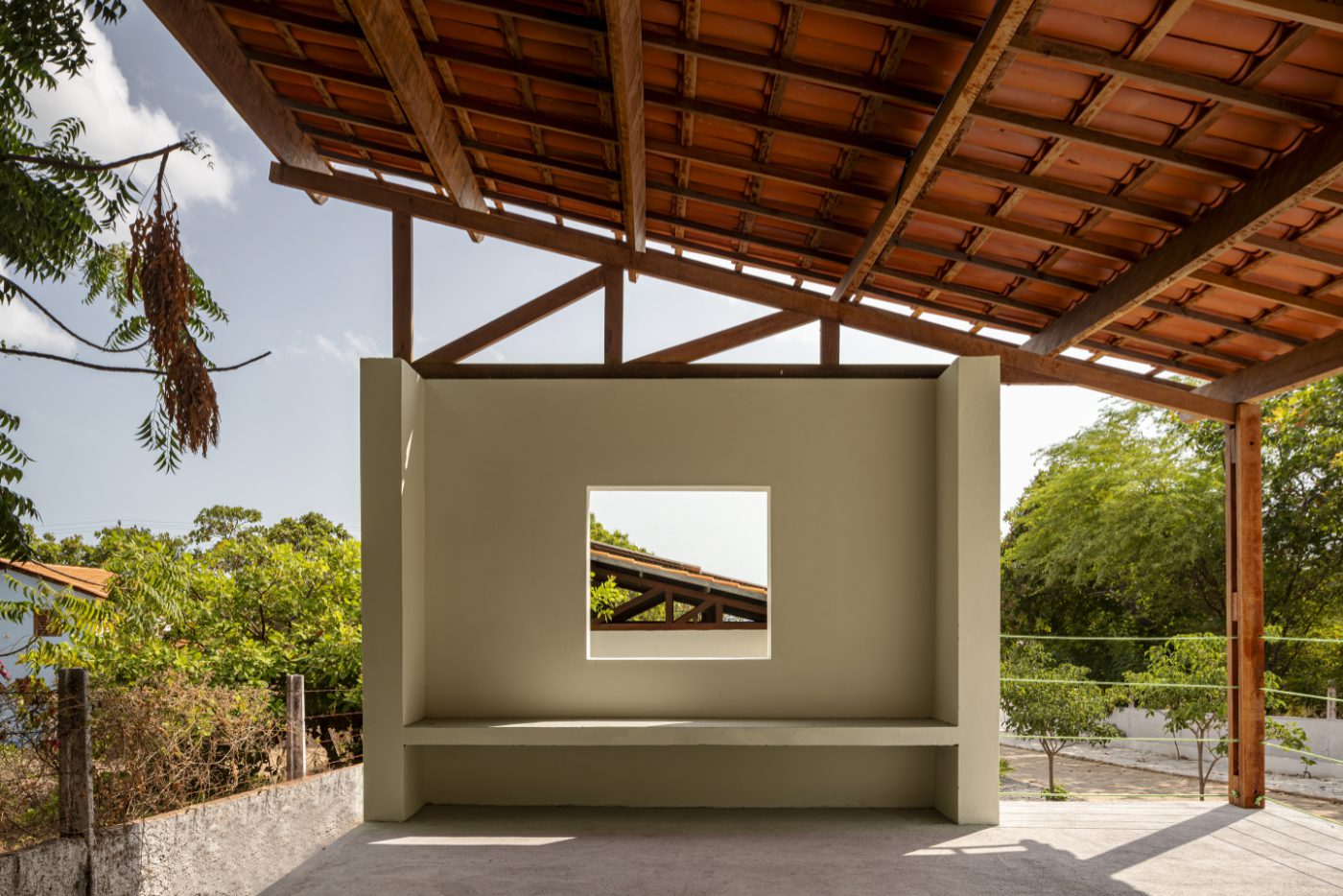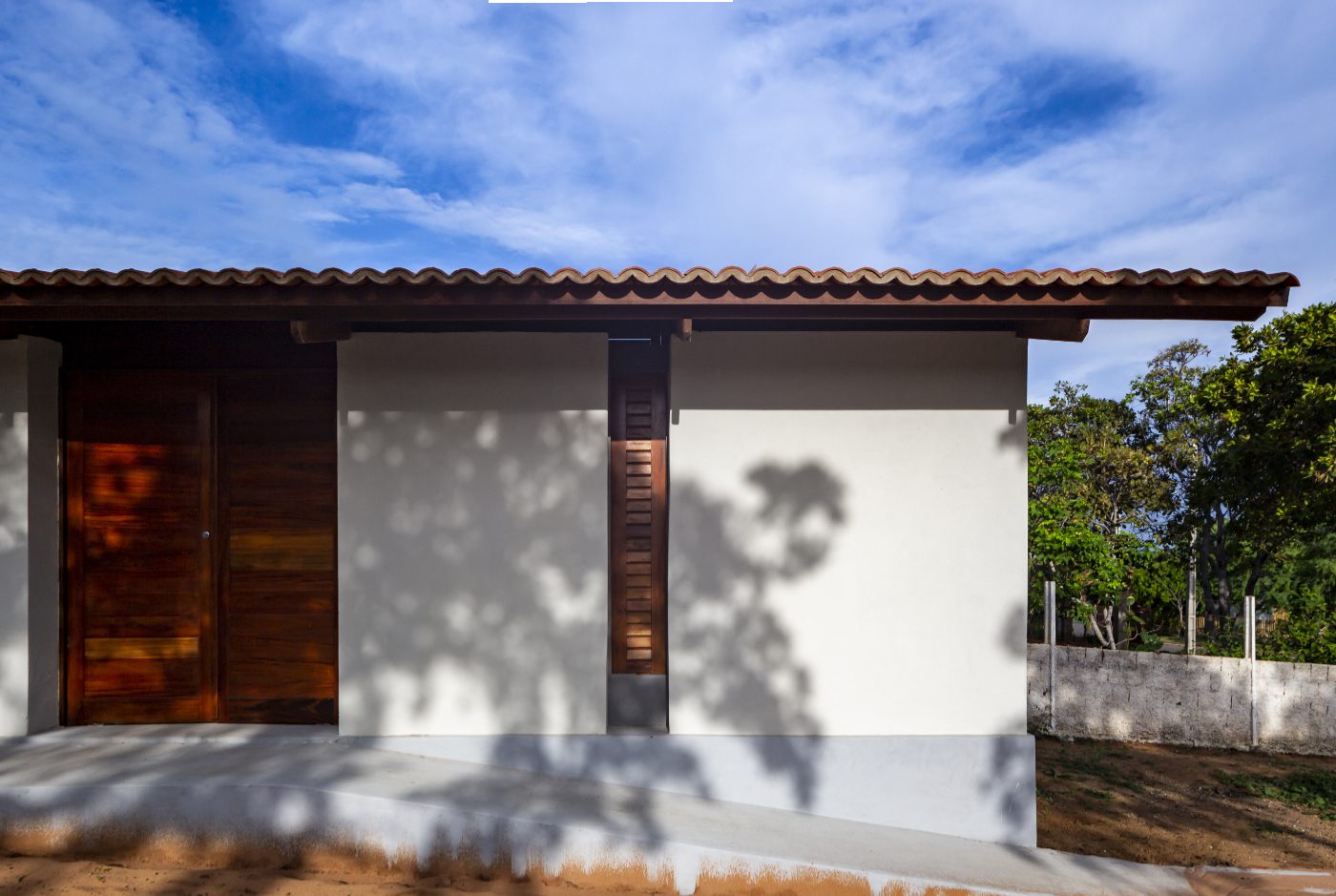Project implementation: Brazil
Project development: Brazil
One of the major impacts of the environmental crisis is the extinction of animal species. Working to maintain and preserve wildlife, especially those that are threatened, is one of the main challenges facing us today if we want to continue coexisting with nature. This highlights the importance of the work of the NGO Aquasis – the Association for Research and Preservation of Aquatic Ecosystems – for its work to preserve endangered animal species in northeastern Brazil, with a focus on the biodiversity of Ceará.
Operating for over 30 years, the NGO has headquarters on Picos Beach, in Icapuí, on the eastern coast of Ceará. In 2020, driven by the institution's demand for spaces for visitors and the dissemination of knowledge about environmental conservation in the region, we began work on the Banco dos Cajuais Visitor Center project. With a limited budget and schedule, amid the COVID-19 pandemic, the challenge of designing this project has remained a part of our practice to this day. So far, two blocks have been built: the first (2020-2021) is a more enclosed pavilion for exhibitions; the second (2023-2024), more open, will accommodate larger groups and provide restroom infrastructure for the complex. In addition to the blocks, the site's internal flow and access wall were also redesigned.
Other structures for the complex are still under development and may be implemented in the future. In other words, this was, and continues to be, a project conceived over time, and rather than presenting the spaces that have been designed and built since then, we propose presenting this project in three phases.
The first phase—construction—is based on a phased interpretation. Thus, beyond a composition of isolated elements, the project is conceived as a system that, in its phases, possesses a pavilion-like logic composed of niches that adapt and adapt to the specificities of each moment and program. The second phase is that of light, which we leverage as a compositional element: whether through the inversion between the white and light volumes that conceal small openings during the day that disappear at night, giving way to small beams of artificial light, or through the strategic placement of openings such as the square void in the second building of the complex, which allows light to enter and mark the passage of day into the interior space, or even through the white gables that serve as a screen against the irregular shadows of the surrounding vegetation. Finally, considering time in architecture means considering its dimension of use and appropriation. Thus, the spaces created are imbued with amplitude and indeterminacy, allowing for the most diverse activities to take place. Following the appropriations of these spaces and learning from them makes the project acquire a character of incompleteness, not finalized upon delivery of the work, but continuing to exist and resist, enhancing its uses and appropriations, including the most unforeseen and improbable.




