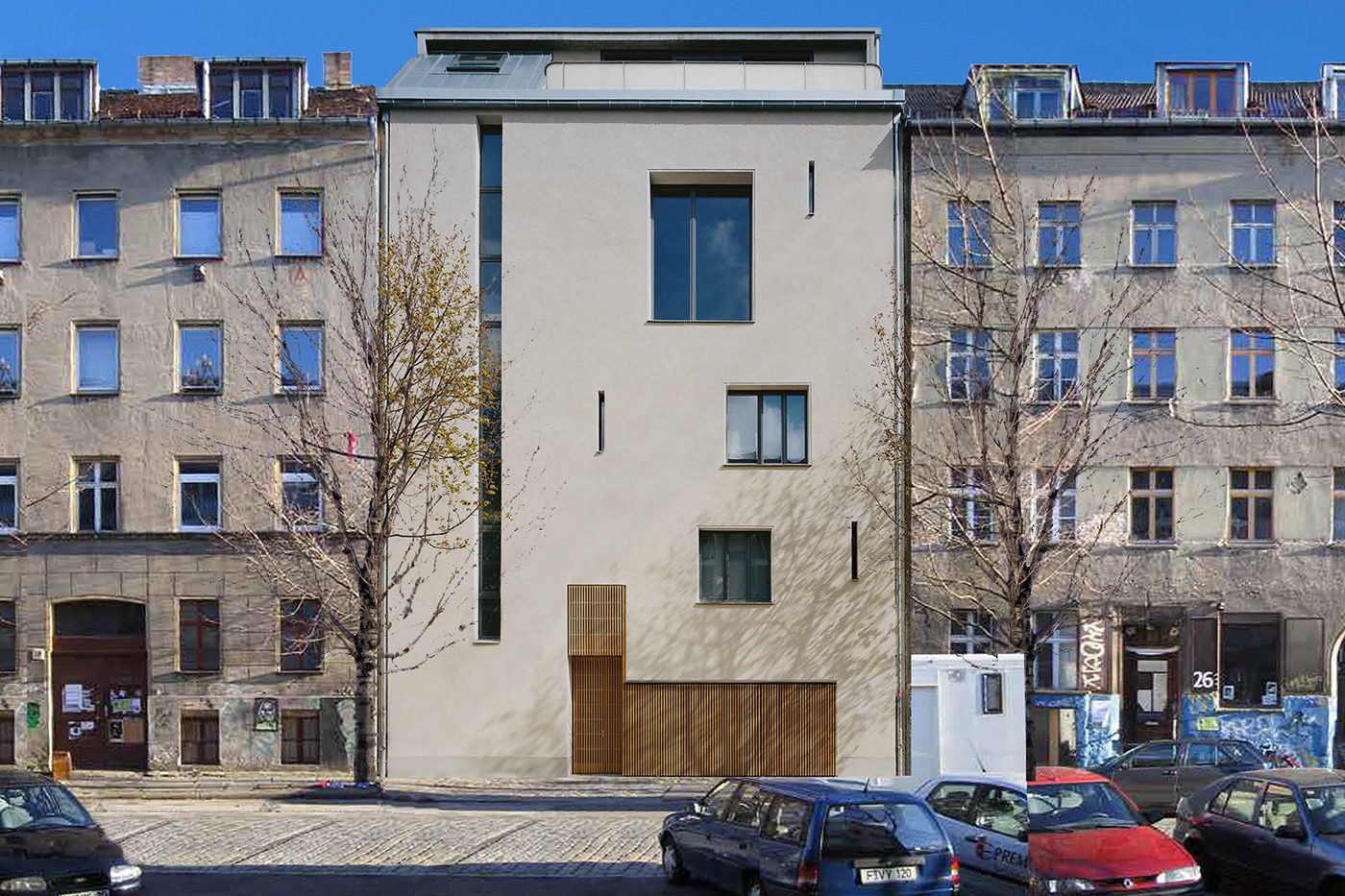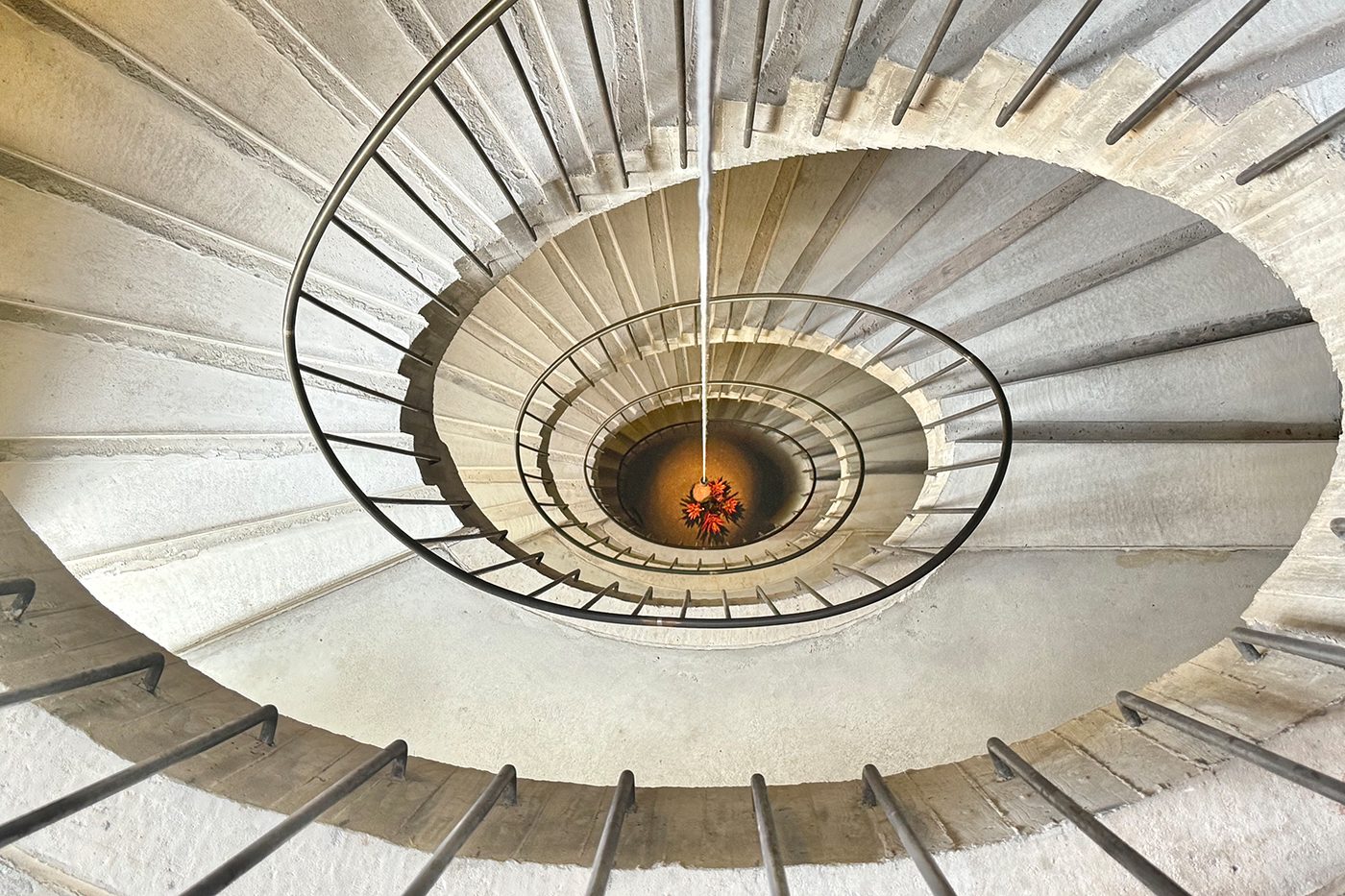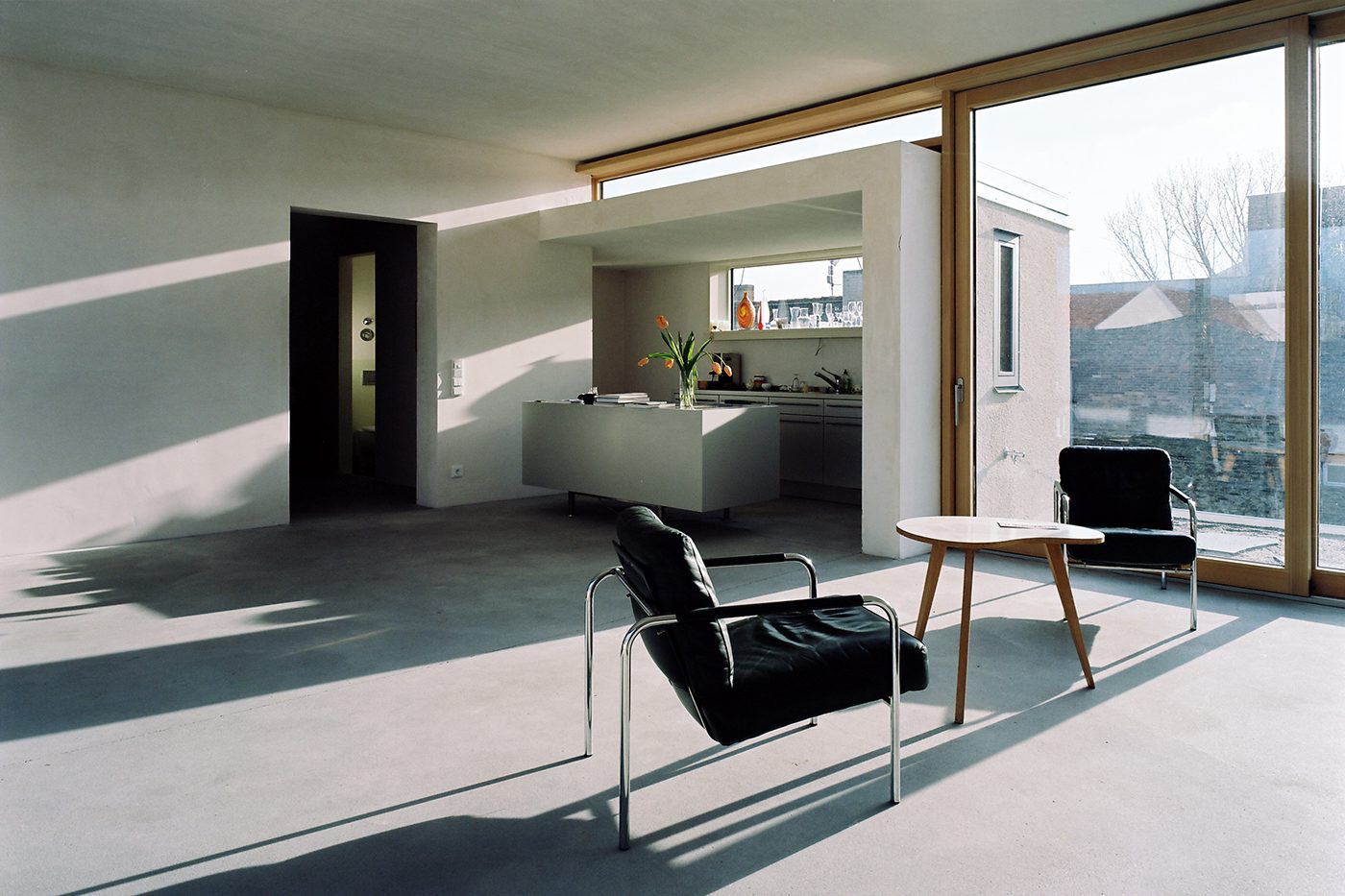Project implementation: Germany
Project development: Germany
Firmitas, Utilitas and Venustas in Our Times
BY PHILIPP VON MATT, ARCHITECT
Firmitas:
Is it presumptuous, in a place like this, which has witnessed so much destruction, obstruction, and devastation, to dream of the old Vitruvian creed of Firmitas (solidity), Utilitas (usefulness), and Venustas (beauty), that is, the very opposite of what has happened to this city?
With this in mind, we envisioned a home that would serve as a natural place for art and life and their symbiotic experience, much in the spirit of Remy Zaugg's "The Art Museum I Dream of." Dreams are stronger than destruction because they survive in lived memory. Therefore, in this place, we are manifesting a home for our dreams, a lived dream, and a place to preserve our dreams.
Located on the Berlin Wall, in the former East Zone, at the point of tension between West and East, we found a plot of land in the middle of life. Surrounded by prefabricated buildings with residents who belonged to the GDR cadre, Kreuzberg on the other side of the former wall with a predominantly Turkish population, and right between two occupied houses with residents who call themselves autonomous anti-fascists, we, artist Leiko Ikemura and I, decided to build an artist's house.
The location called for a resilient and robust building that could not only withstand the environment but also challenge it. Integrated into this social fabric, we realized our universe by coexisting with a wide variety of cultural circles that can be found daily in the nearby supermarket. East German political figures with captain's caps in their shopping carts share the space with punks with mohawk haircuts, and Islamic women in hijabs and bearded men coexist in a multilayered population diversity.
It is the base for our activities worldwide and offers inspiration, contemplation and security in the bustling city of Berlin.
Utilitas
Oikonomos, the "house rule," is what we now call sustainability—implementing what is economically necessary in an environmentally sound way. Our benchmark was to achieve this not only within the realm of possibility, but in a way that would inspire others.
To avoid disproportionate costs and effort, we decided not to build a basement on the water table. The building's mass, made of mineral building materials and brick, is inexpensive, durable, recyclable, and stores energy.
The room temperature is maintained warm in winter by natural influences, such as solar radiation—passive solar energy—and by actively utilizing the sun through rooftop collectors for heating and hot water. In summer, the building is cooled by the stone mass of the structure, providing ideal conditions for quiet work in the cool rooms.
Venustas
All materials are left in their natural state, allowing the material to communicate with the space and the people within it. Siberian larch wood is used for the windows and frames, filling the atmosphere with warmth.
Plaster, or untreated plaster surfaces, give the rooms character, while concrete floors and ceilings create an archaic sense of space. Visitors are welcomed into a stone hall above which a spiral stone staircase rises elastically upward.
The encounter between the observer and the architectural soul of the house creates Venustas, the perception of beauty, in the mind and memory.




