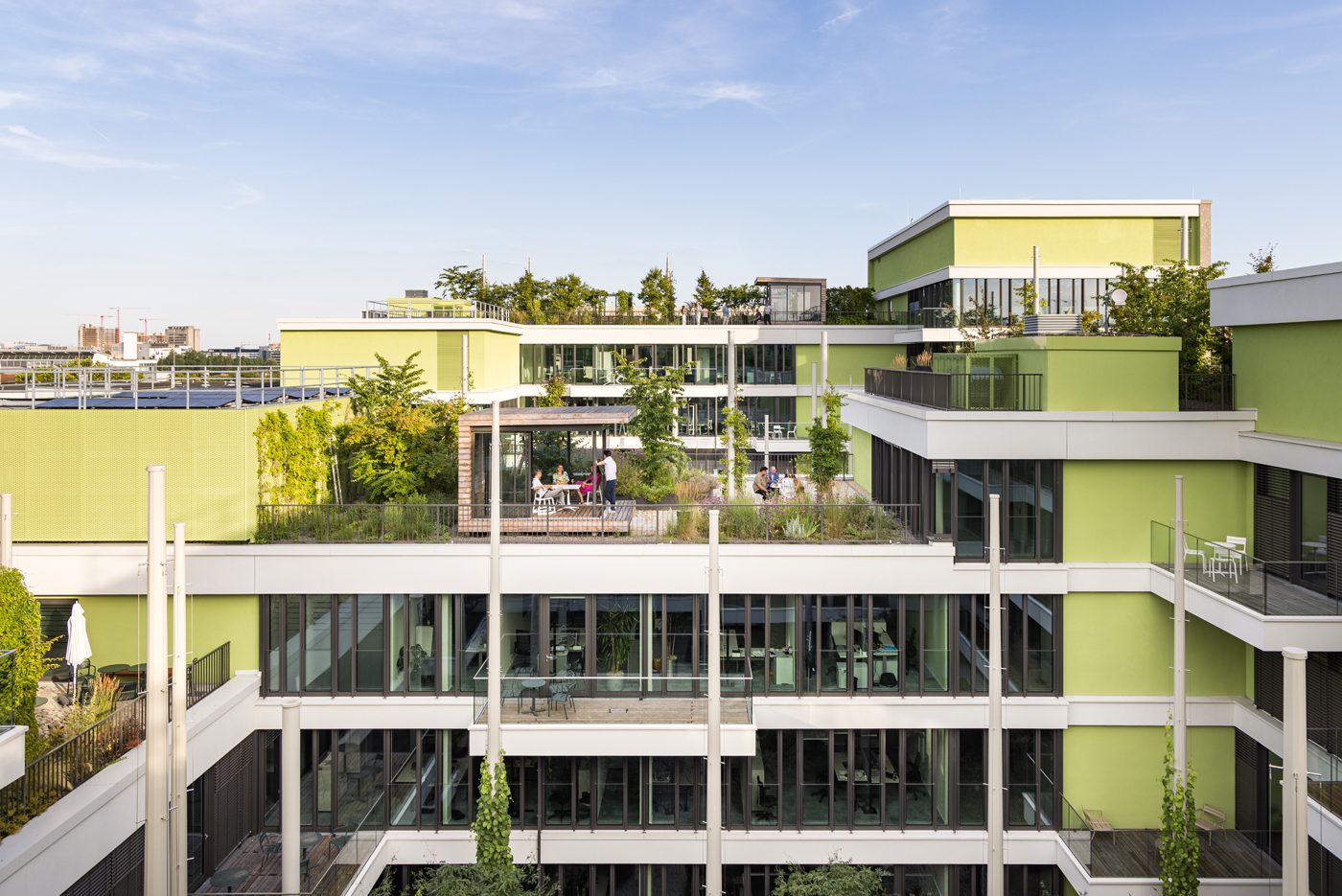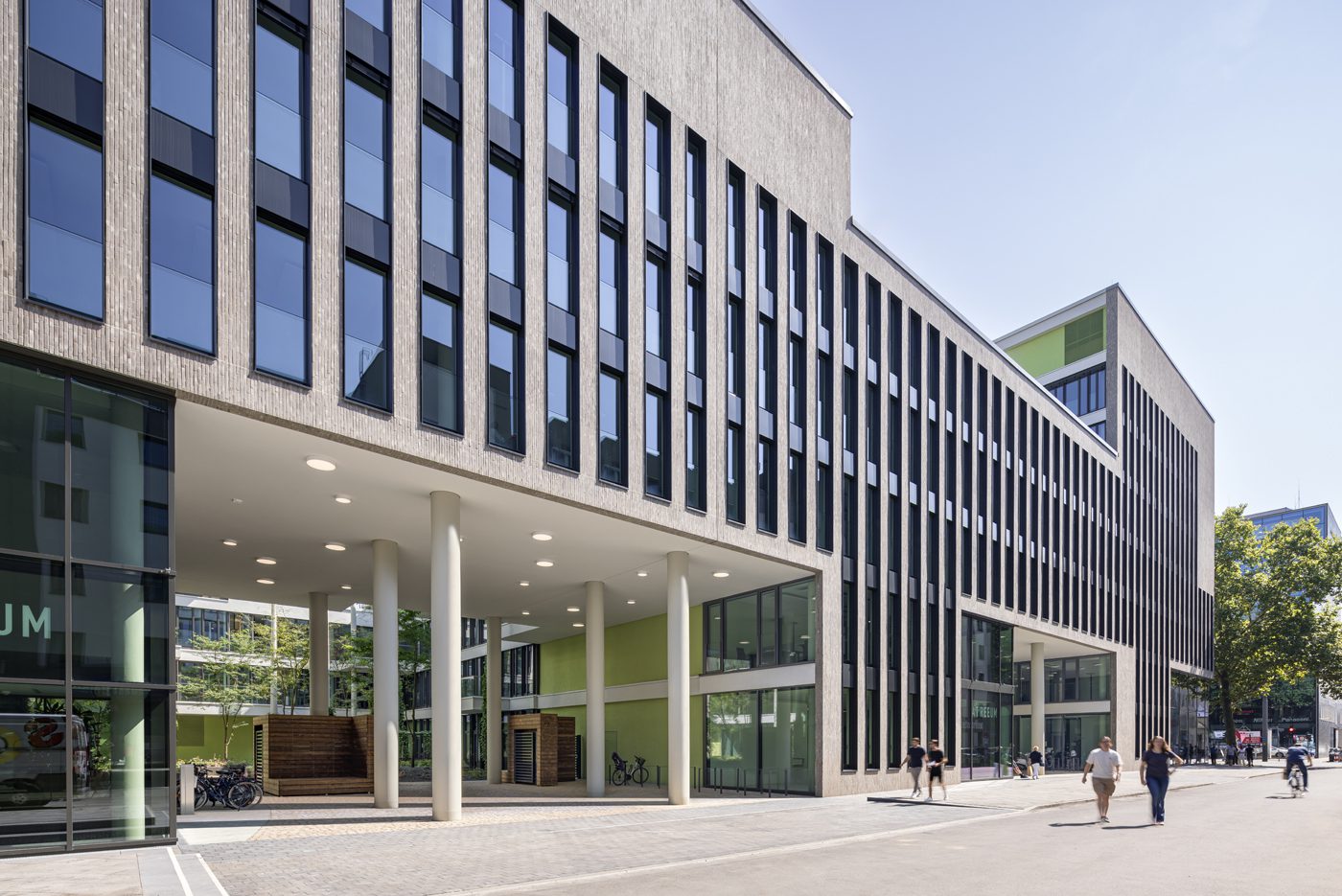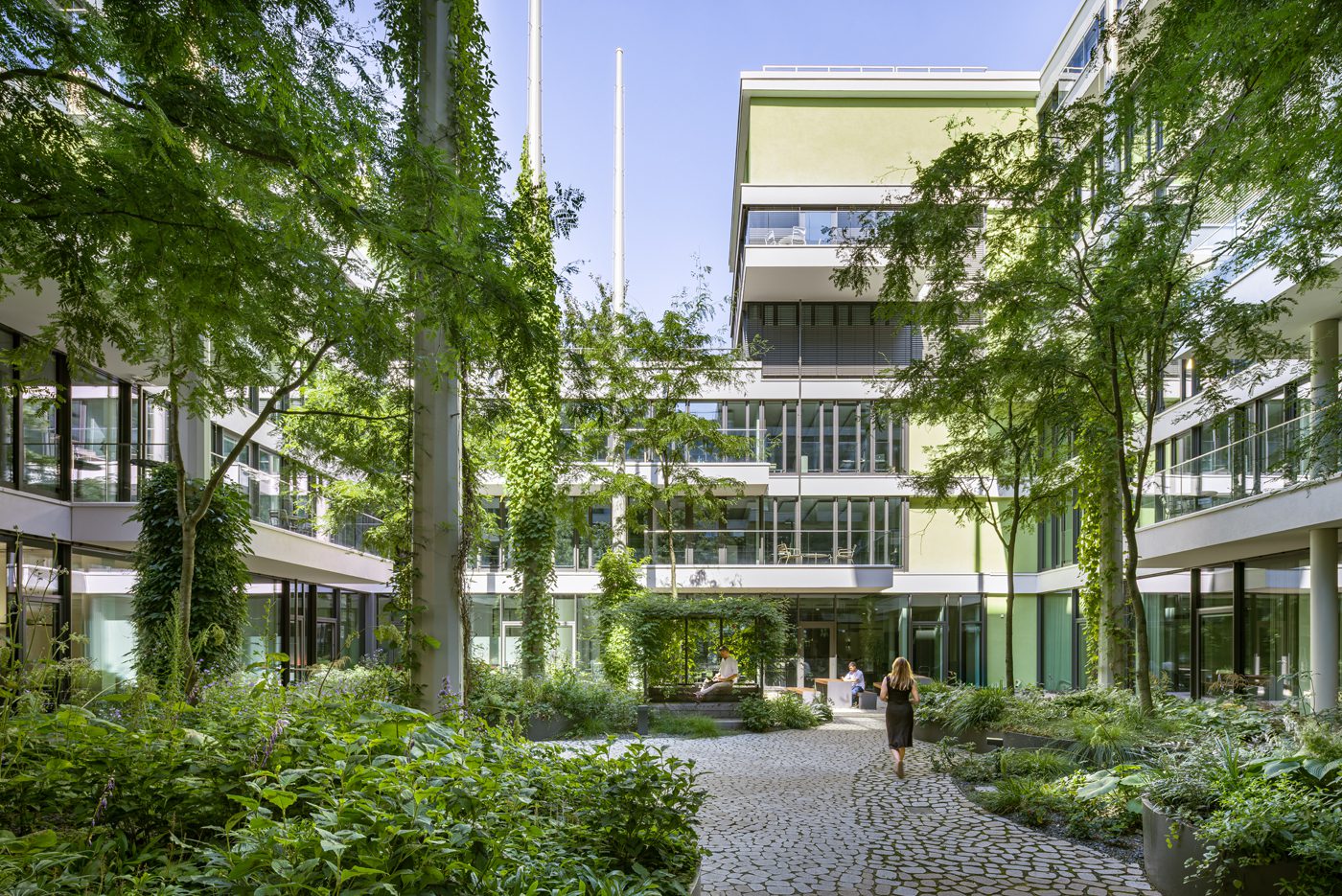Project implementation: Germany
Project development: Germany
ATREEUM Office Building – A work oasis in Frankfurt's Ostend district
The Atreeum office building on Hanauer Landstrasse in Frankfurt is located in a historic commercial area with a perimeter block density typical of exposed brick buildings. The goal is for the new office building to emerge from its surroundings, integrating contextually while simultaneously creating a sustainable and future-proof work environment through a new structure that integrates nature into the living and working space.
The varying heights of the surrounding buildings are incorporated through differentiated stepped heights. This gives the sculptural structure a stepped height development that creates urban high points at the corners and simultaneously allows for optimized lighting of the courtyards. These courtyards are connected to the urban space by large two-story passageways.
The Atreeum's outer skin consists of a clinker facade with a minimalist slatted structure that envelops and protects the building. Inside, the volume dissolves into horizontal layers. The facade is glazed, and numerous balconies and terraces face the interior green spaces, allowing for the use of these landscaped areas.
In this sense, these internal green courtyards, balconies, and terraces form the building's significant heart. The terraces offer special recreation areas with pavilions and workspaces surrounded by greenery.
Using nature as a building material transforms even an ordinary construction project (in this case, an office building) in a primarily industrial and commercial location into a green oasis where people can work. Atreeum blends a dense urban setting with an innovative interpretation of traditional typologies.
The thrilling tension between the compact protective envelope and the green world within, which brings to mind associations with the atrium houses of Ancient Rome and Moroccan riads, crucially links the two poles of civilization and the environment.
Green courtyards, balconies, and terraces create an optimized microclimate within the building and offer significant potential for water retention and storage. At the same time, this spatial structure provides countless opportunities for social gatherings and new worlds of work.
In this way, this building can make a contribution to sustainable architecture. The result is a green workplace oasis in an urban context.




