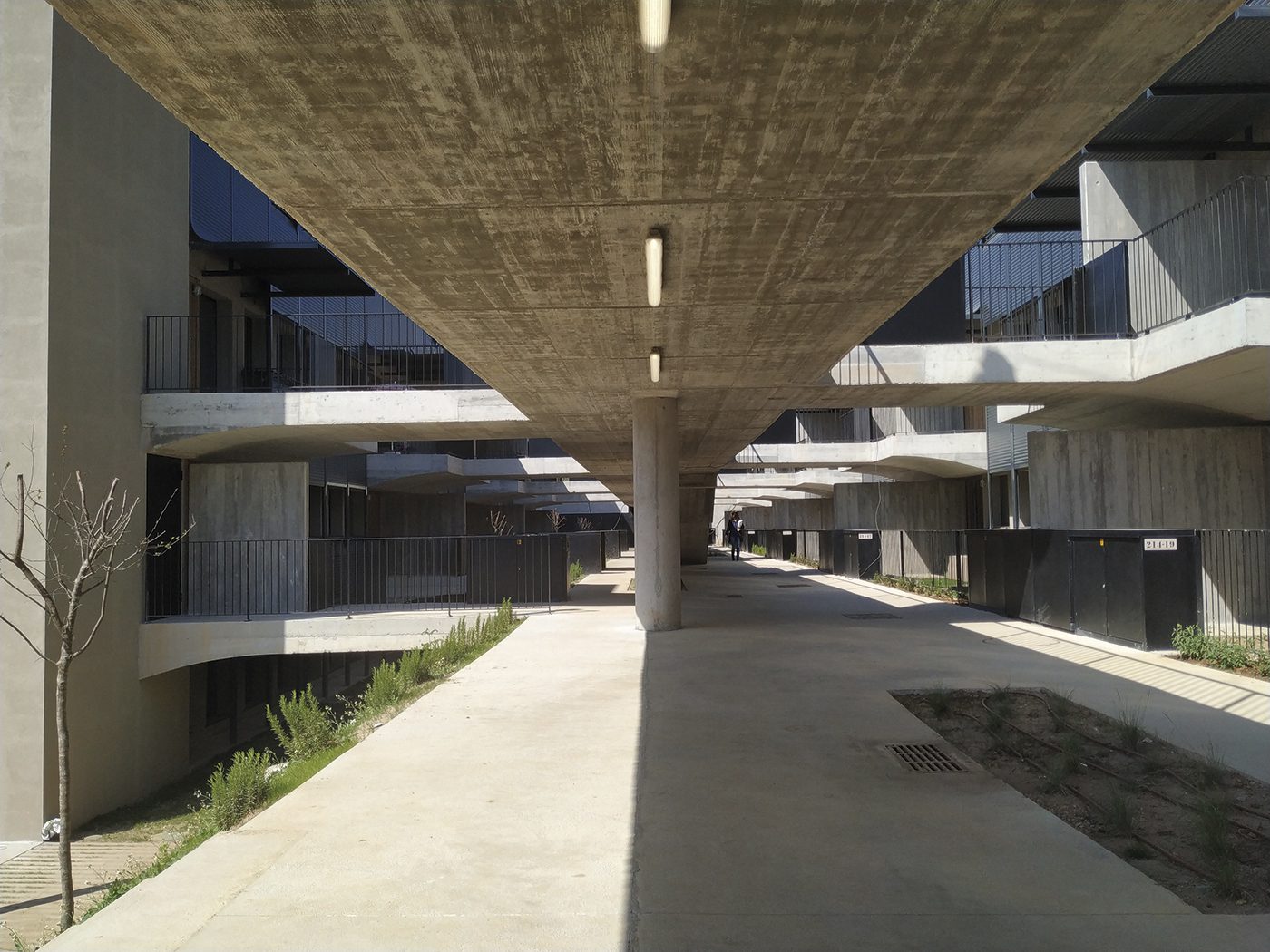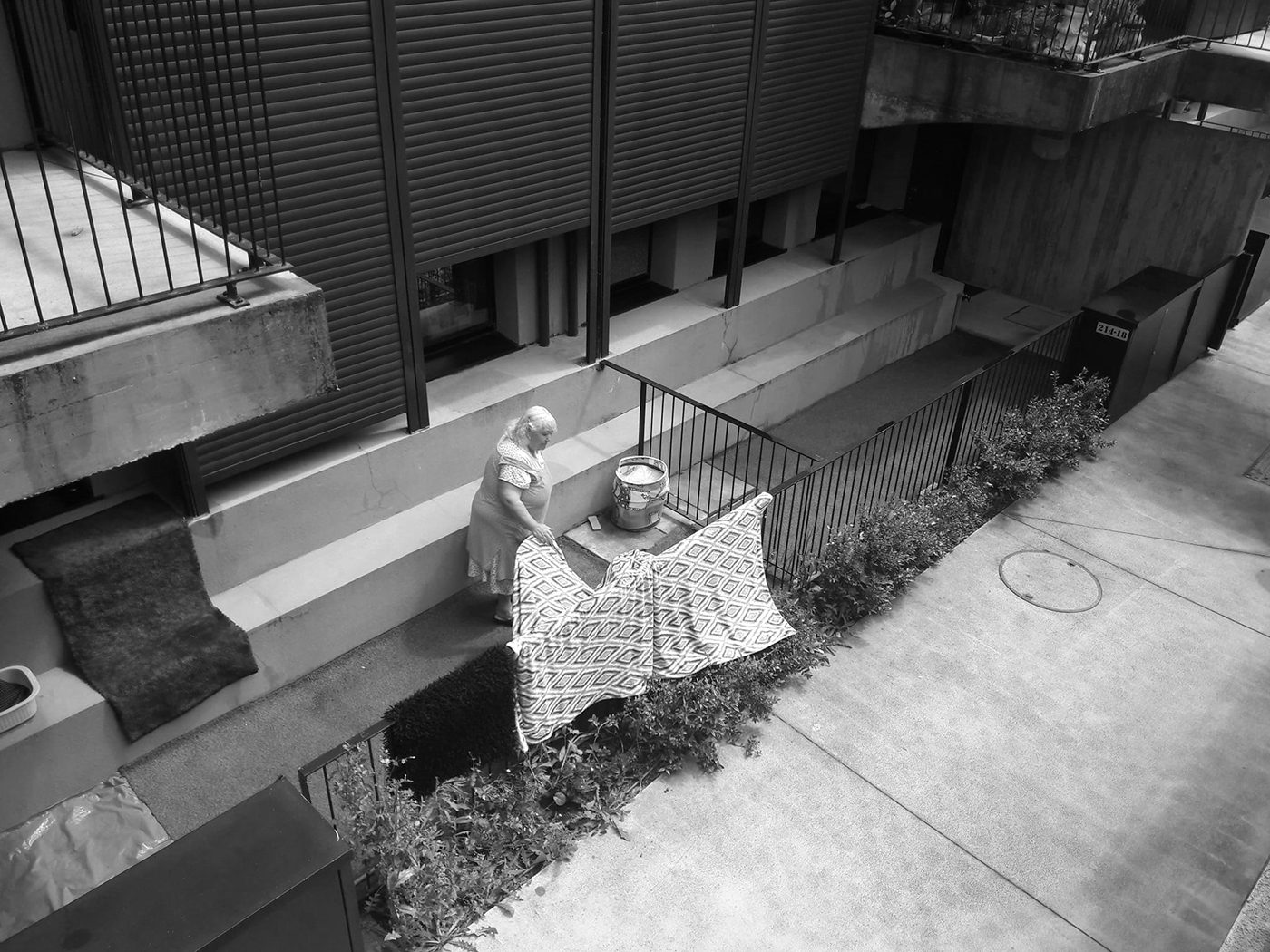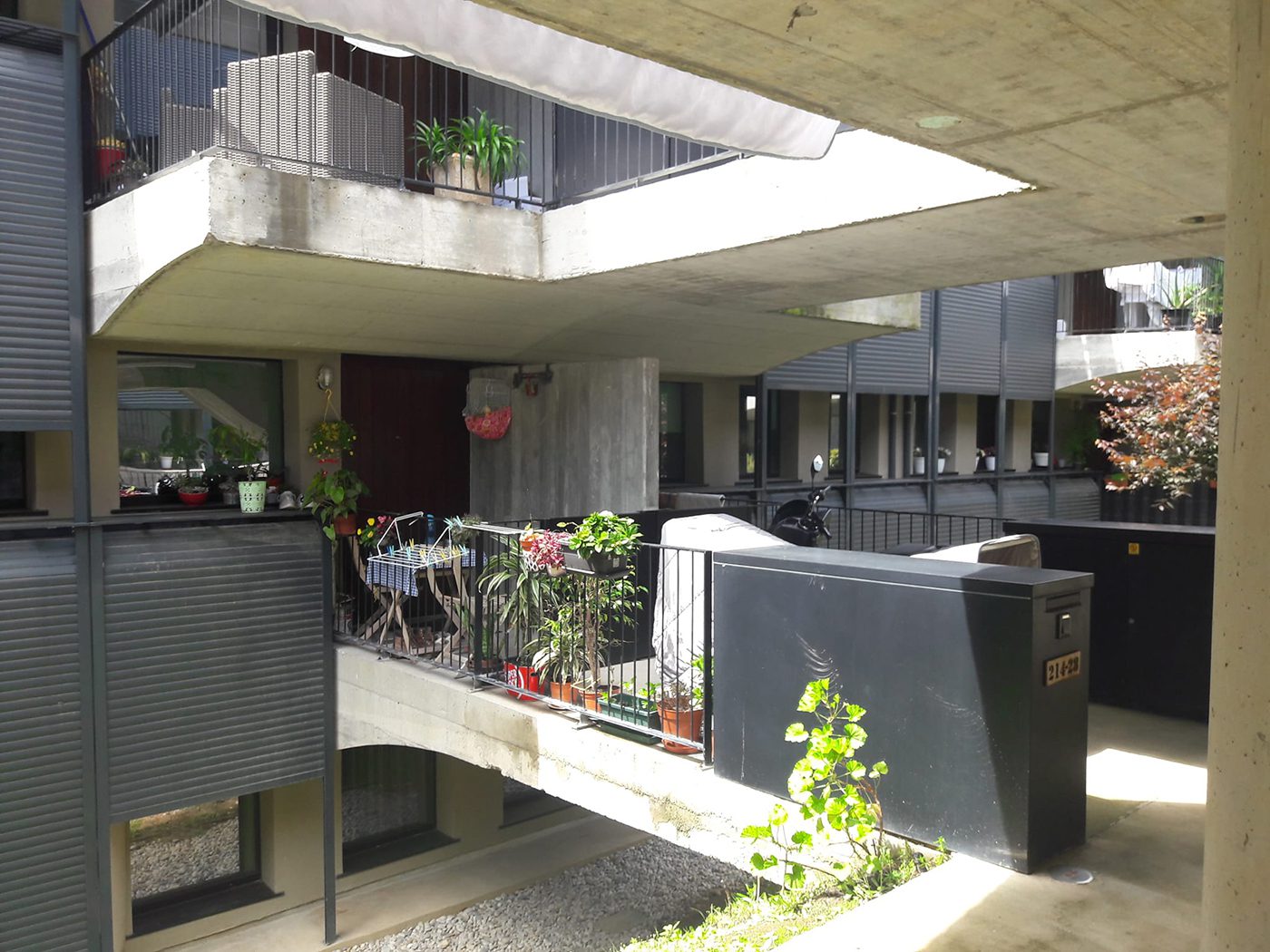Project implementation: Portugal
Project development: Portugal
The proposal to replace the collective housing blocks in the Bairro D. Leonor neighborhood (1951/1953) represents a turning point in the way we think about and design collective housing in the city of Porto. Housing is essentially "shelter" as a functional possibility, but it cannot neglect its dimension as an open and universal communicational "work." It is necessary to focus on architecture as use and function while simultaneously understanding its grammatical representation as connotation and topology.
The construction of the New D. Leonor Neighborhood (2015-2019) was also an opportunity to deepen and validate participatory methodologies implemented during the rehabilitation operation on Ilha da Bela Vista (2013-2017).
Residents, architects, and social scientists, working together in a collaborative convergence strategy and supported by a determined and motivated developer, were the effective formula for bringing this project to fruition. It should be noted that the project arose from a public tender for a public/private partnership to build a municipal neighborhood, granting construction rights on surplus land to one of the parties. It is within this unique context that the project was organized in the former Bairro D. Leonor neighborhood. The team, organized around the community and the developer, secured the right to land and decent housing for each of the families resisting the political will that imposed relocation on them.
This new operation ensured all residents and families the right to decent housing in the same location and community. Housing was designed with families' needs and expectations in mind.
The proposed model contradicts the morphological models and the hygienist and bureaucratic relocation processes, based on inquiries and rational and bureaucratic regulations, applied by public entities in the housing sector. The only exception is related to the SAAL operations during the revolutionary process that took place in 1974 and 1975.
The program developed and implemented was extensively discussed with the community and the developer, taking into account a minimum housing program defined in regulations by the municipal entity. The flexible nature of the program allowed for considerable freedom of conception and collaborative design with this community. The result was a new neighborhood with a territory connected to the street space, with vertical and horizontal relationships of great visual and social interaction. Residents were housed in homes designed and allocated specifically for them through a participatory process, and public infrastructure is at the service of the community and the city: gardens, sidewalks, free parking areas, and open, welcoming streets for street dwellers. With this architectural and urban solution, we avoided segregation, the duality between insiders and outsiders, and negative or positive gentrification.
Rodrigues, Fernando Matos; Fontes, António Cerejeira; Fontes, André Cerejeira – Magazine “Supernova nº 3” – Dona Leonor Neighborhood Community with Participating Project, pg. 49-51, April 2024




