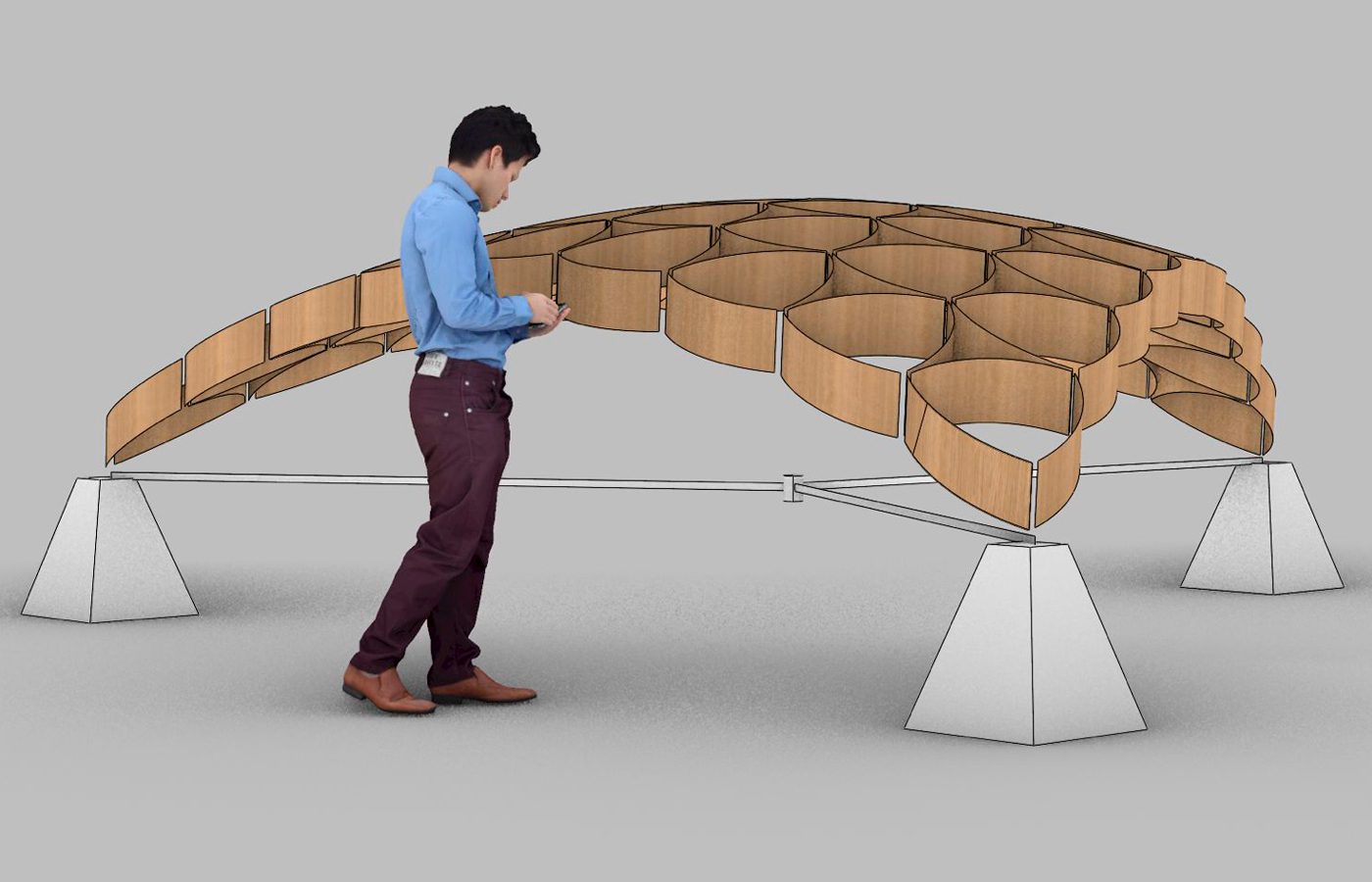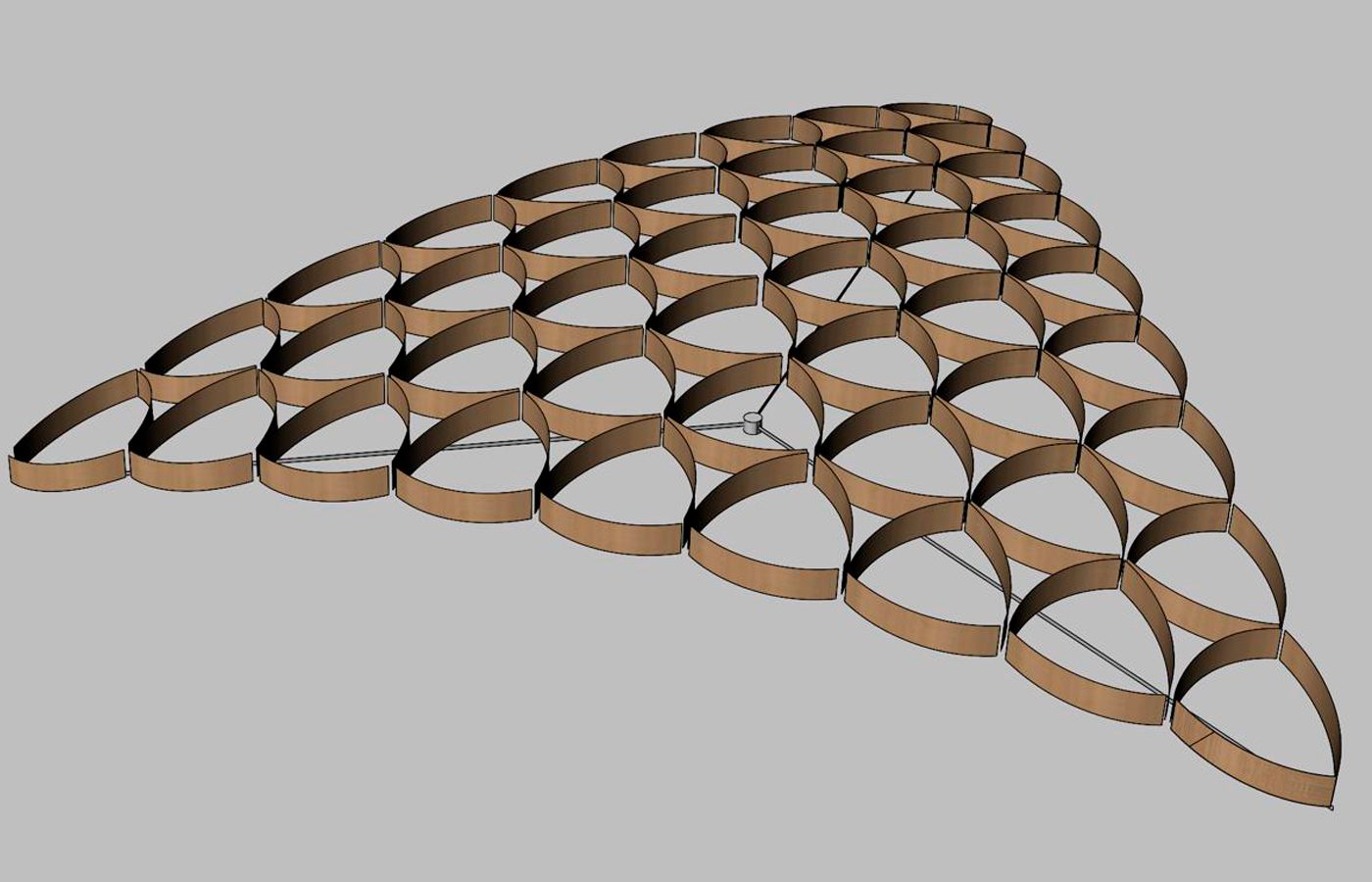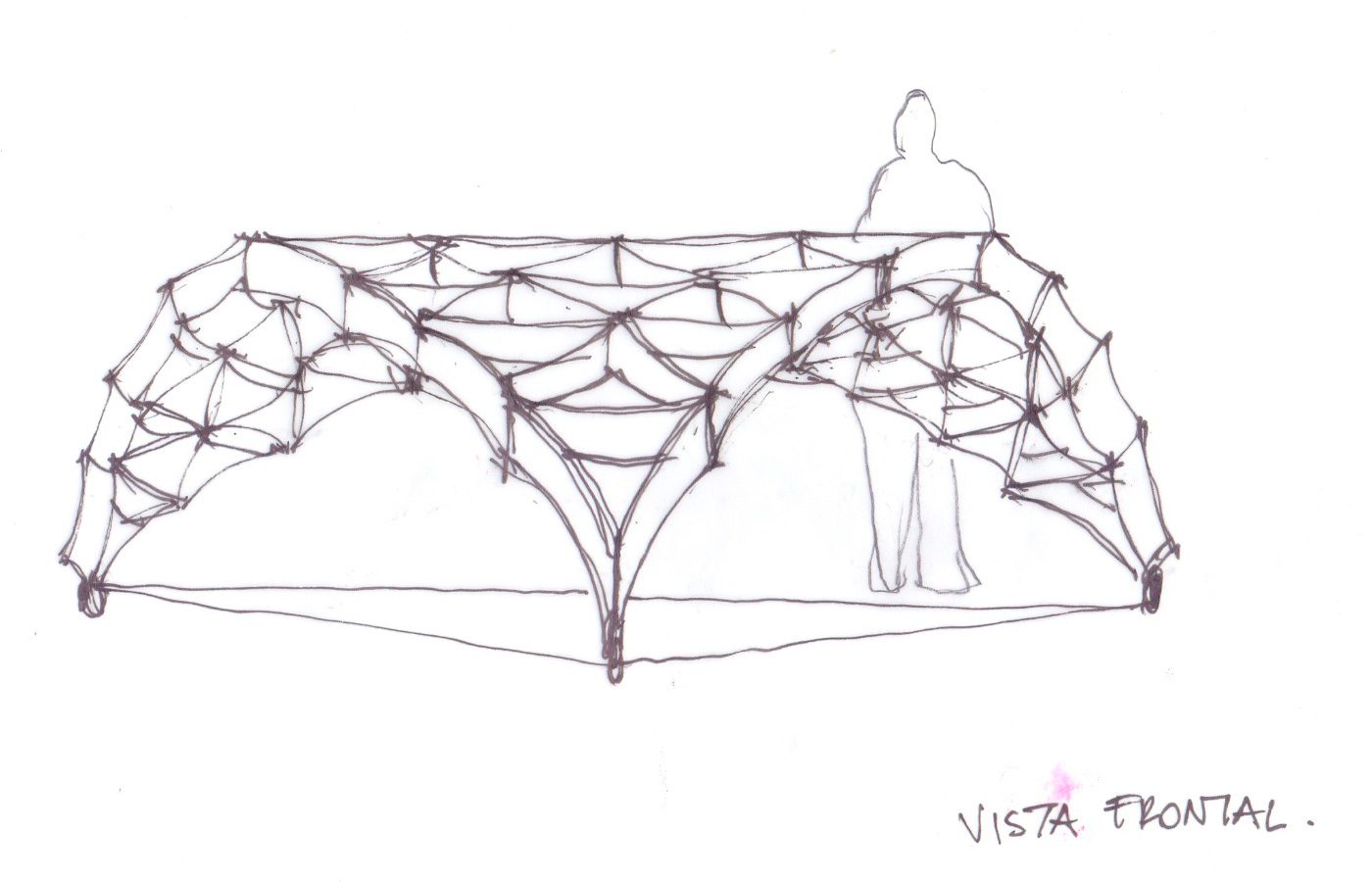Project development: Brazil
As their final project, the second class of the postgraduate course “Wooden Architecture: Design and Technology” at the Madeira Center, in partnership with the Institute of Technological Research (IPT), developed a prototype of a geodesic structure, named “Carmodésica”.
To develop a lightweight and functional pavilion, the goal was to create a simple yet efficient structure capable of spanning large spans using small, modular, interconnected parts. The idea was that these parts could be manufactured rationally, allowing for easy assembly, disassembly, and transportation, optimizing available resources.
The project emerged as a way to deepen the study of modular wood construction systems, with an emphasis on the use of triangular geometries. 135 curved wooden slats were produced, glued, and pressed in a specific mold, forming 45 triangular modules. These structural units are connected by 55 specially designed and machined metal parts, with oblong holes that allow for small angle adjustments and enhance the flexibility and adaptability of the structure as a whole.
The veneers used are thin and flexible, yet strong, and their multi-layer bonding results in self-supporting elements with precise curvatures. The combination of engineered wood and metal connections offers a balance of strength, lightness, and adaptability.
The study developed by the class sought to fully explore the construction possibilities of glued laminated timber, proposing forms that challenge convention and emphasize the rational use of materials. The proposal also investigated how flexibility and modulation allow for varied spatial and aesthetic configurations.
This exercise allowed the creation of different geodesic pavilions from a single base structure, which can be assembled concave or convex, depending on the space's usage and context. This facilitates the creation of unique and innovative environments, based on solid geometric and structural principles, with a strong architectural and experimental appeal.




