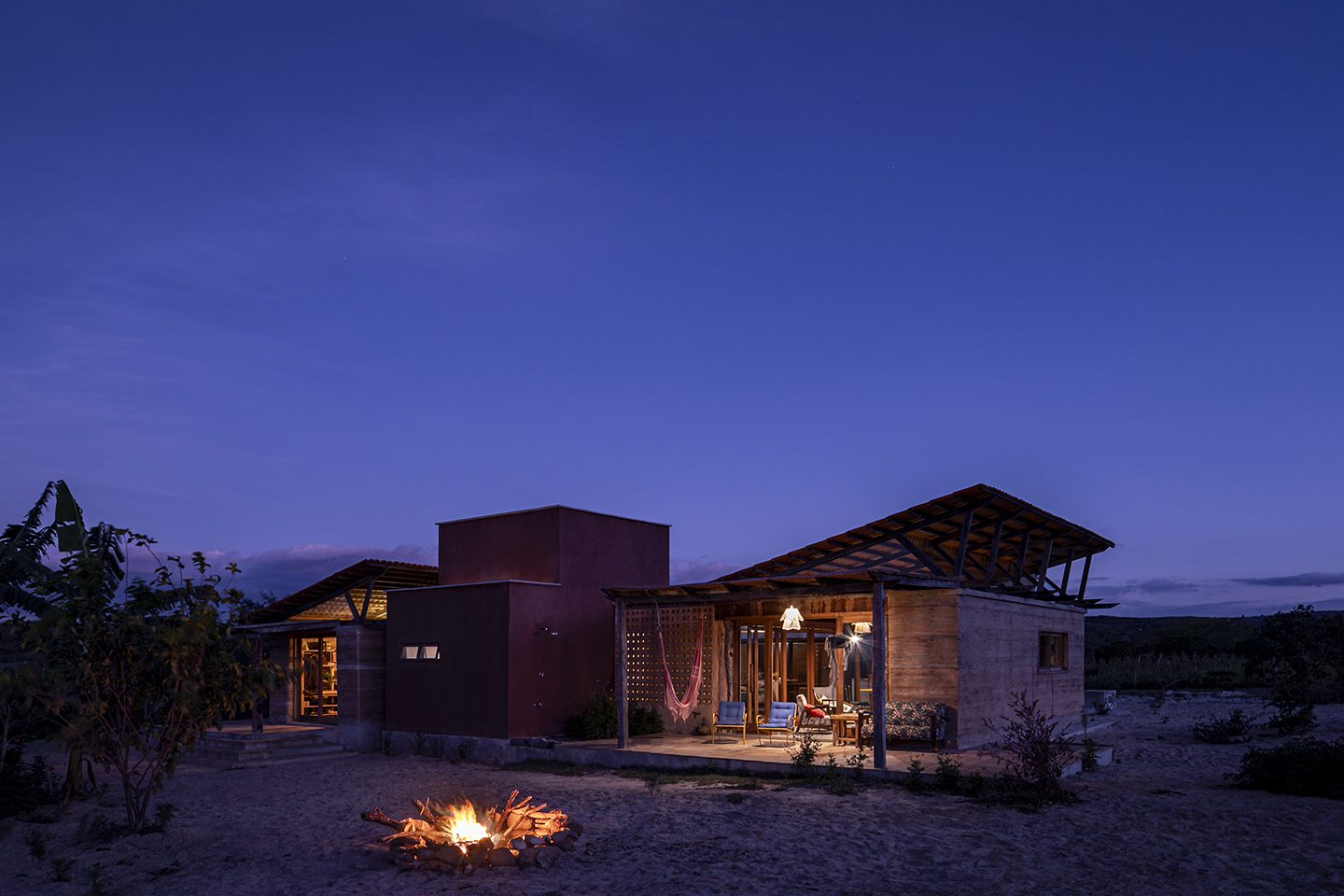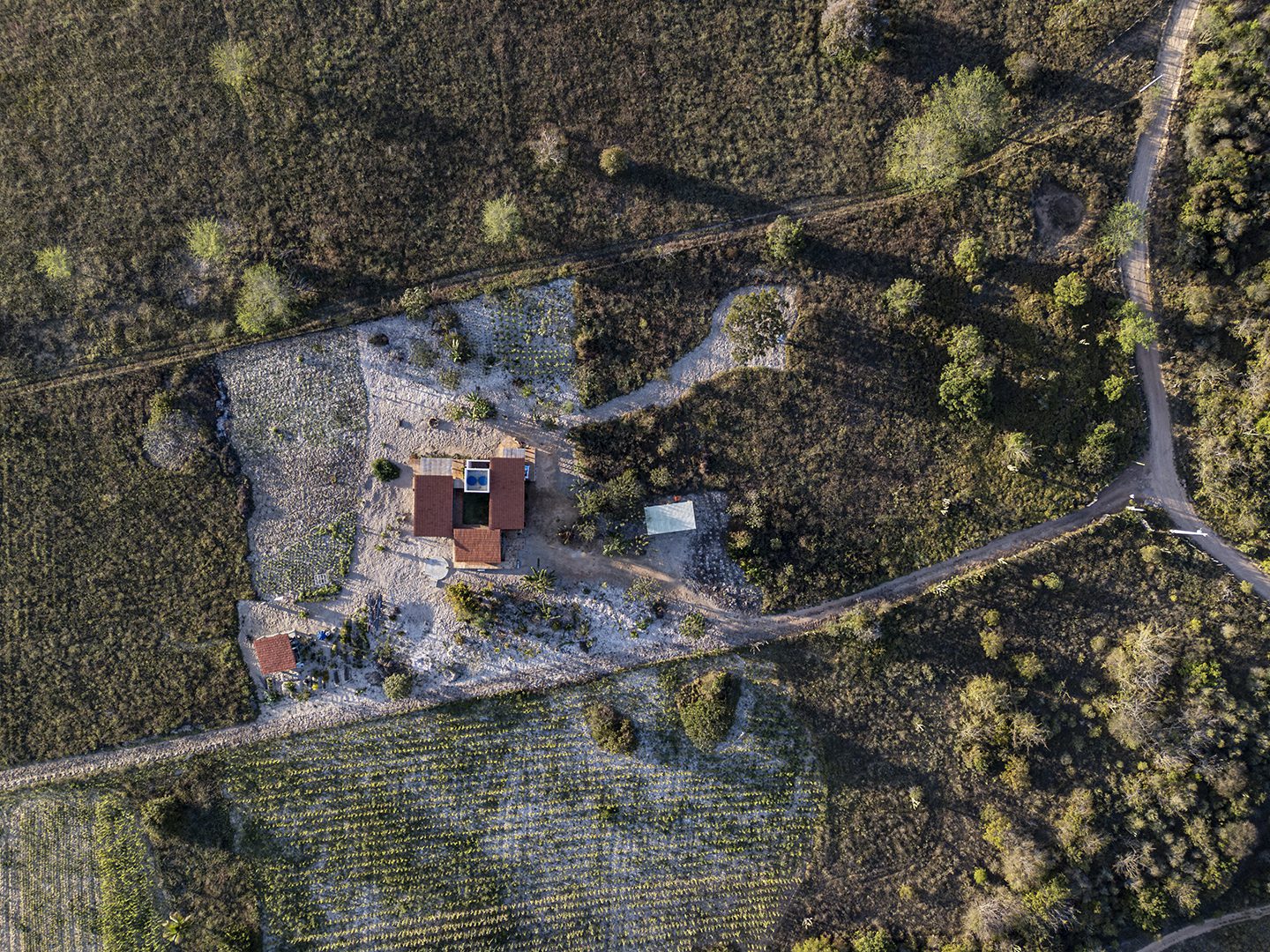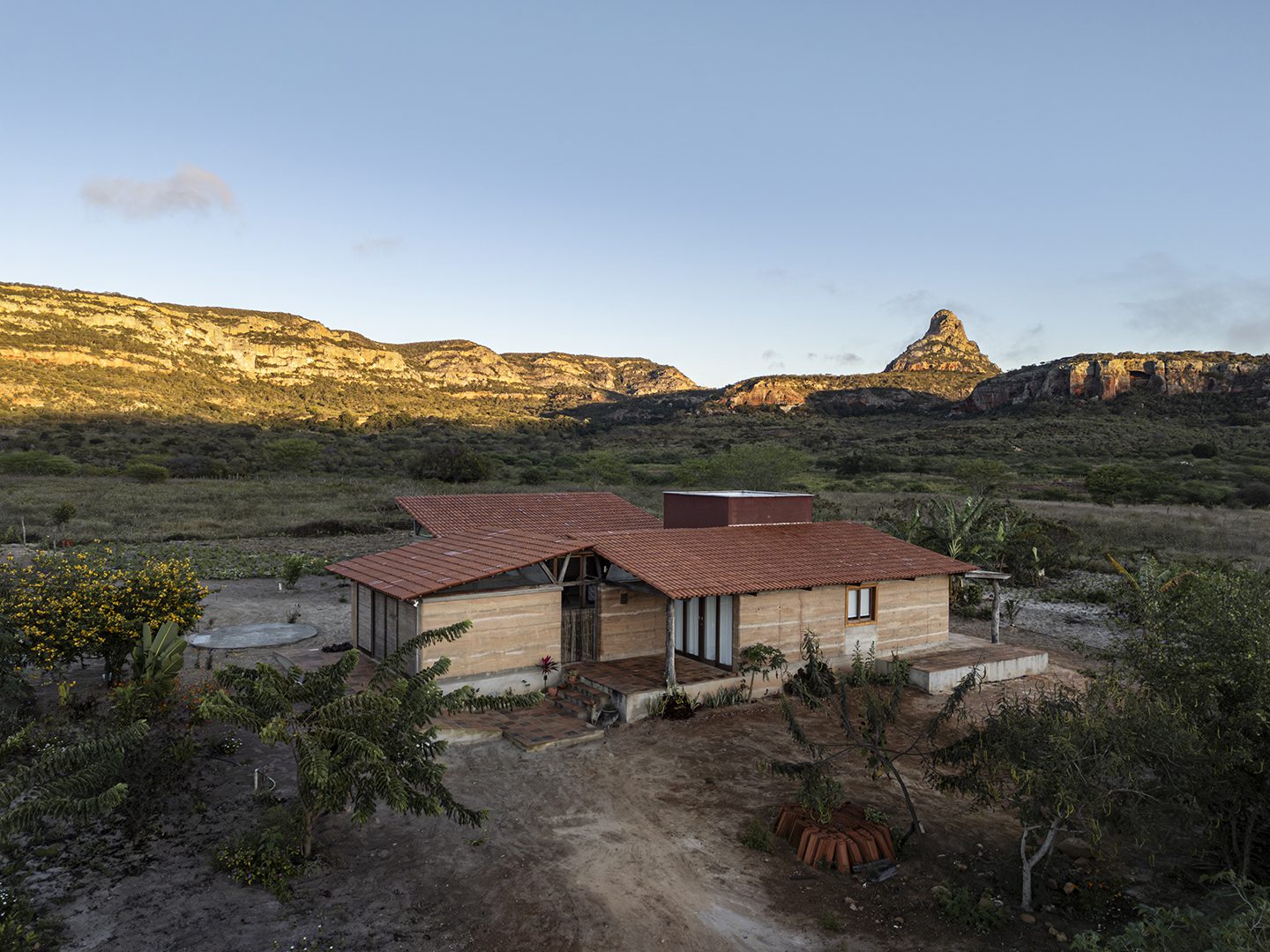Project implementation: Brazil
Project development: Brazil
Nestled in the Caatinga scrubland, Casa Catimbau offers a fragmented architecture, organized around the fire, in dialogue with the earth's time and the resident's way of life. Built with rammed earth and reclaimed wood, it embodies a frontier mindset, where architecture and landscape are a continuum.
Context
Located in the municipality of Buíque, in the interior of Pernambuco, the house is located within Catimbau National Park—the second-largest archaeological conservation unit in Brazil and one of the most representative areas of the Caatinga. The terrain, with its flat topography and sandy soil, is part of an open landscape of low vegetation and wide horizons, marked by rock formations and a semiarid climate with both sparse and intense rainfall.
Project
The project draws from this context to propose an architecture in direct dialogue with the territory. Composed of four autonomous blocks organized around a courtyard, the house proposes a decentralized form of living that emphasizes outdoor living. Rammed earth, made from local earth, shapes the walls. Wood, sourced from an old warehouse in the region, structures the light and ventilated roofs.
Casa Catimbau responds to the conditions of the sertão with simple, effective construction solutions that integrate with the surrounding area. Architecture acts as a mediator between climate, soil, and lifestyles—not to tame the landscape, but to coexist with it.
Passive thermal comfort
Rammed earth provides efficient thermal insulation. The fragmented arrangement of the blocks allows for cross-ventilation, while the ventilated roofs facilitate the escape of accumulated hot air.
Water efficiency and reuse
The house operates off public water networks. The entire water cycle is treated locally: an infiltration ditch for the kitchen sink; an evapotranspiration basin for the toilets; and a banana cycle for sinks and drains. These ecological systems promote responsible water use, recycle nutrients, and prevent soil contamination.
Low-impact construction and local empowerment
In addition to using low-carbon materials, the project also activated knowledge. The rammed earth technique was unknown in the region, which led to practical training, promoting workforce autonomy and strengthening the area's construction culture.
More than an efficient home, Casa Pátio is also a learning space. Its architecture is built alongside its surroundings, climate-driven by origin, not by trend.
AzulPitanga
AzulPitanga, founded in 2018, emerged from the partnership of architects André Moraes and Carolina Mapurunga, both graduates of FAU-UFPE. The firm works on architectural projects of various scales. Recognized for its inventiveness, experimentation with traditional construction techniques, and the production of contemporary, indigenous projects, it won the 2021, 2023, and 2024 IAB awards.




