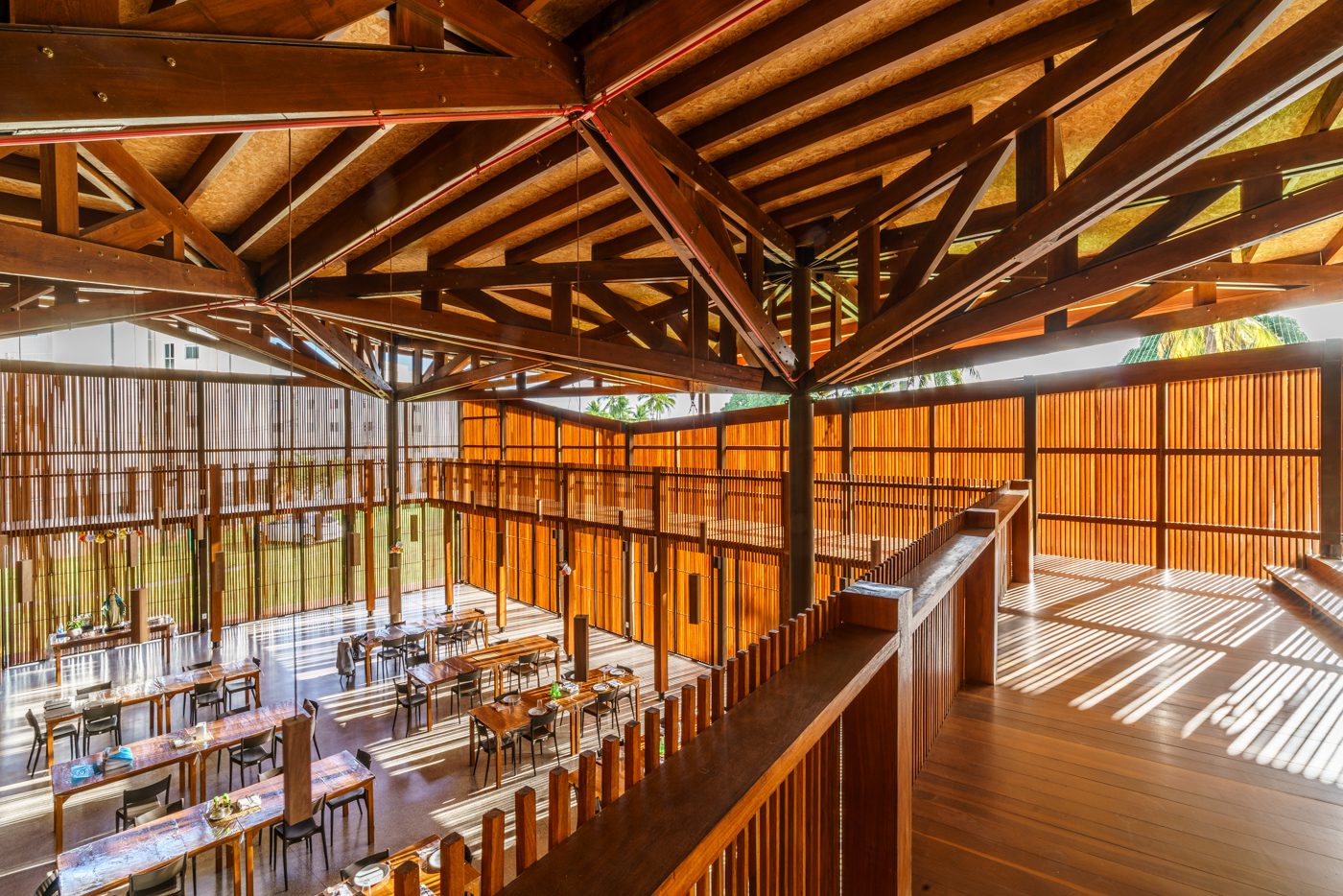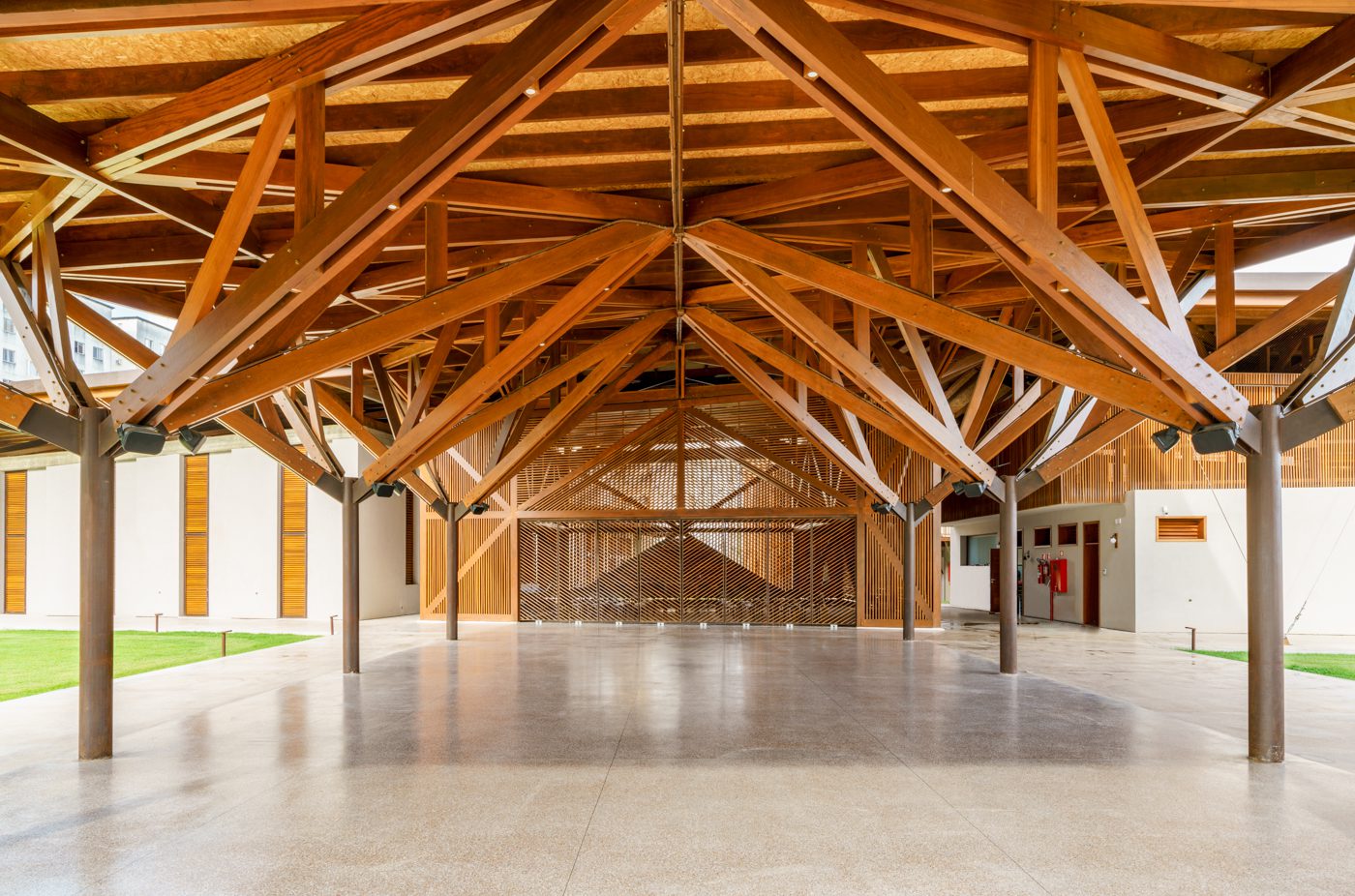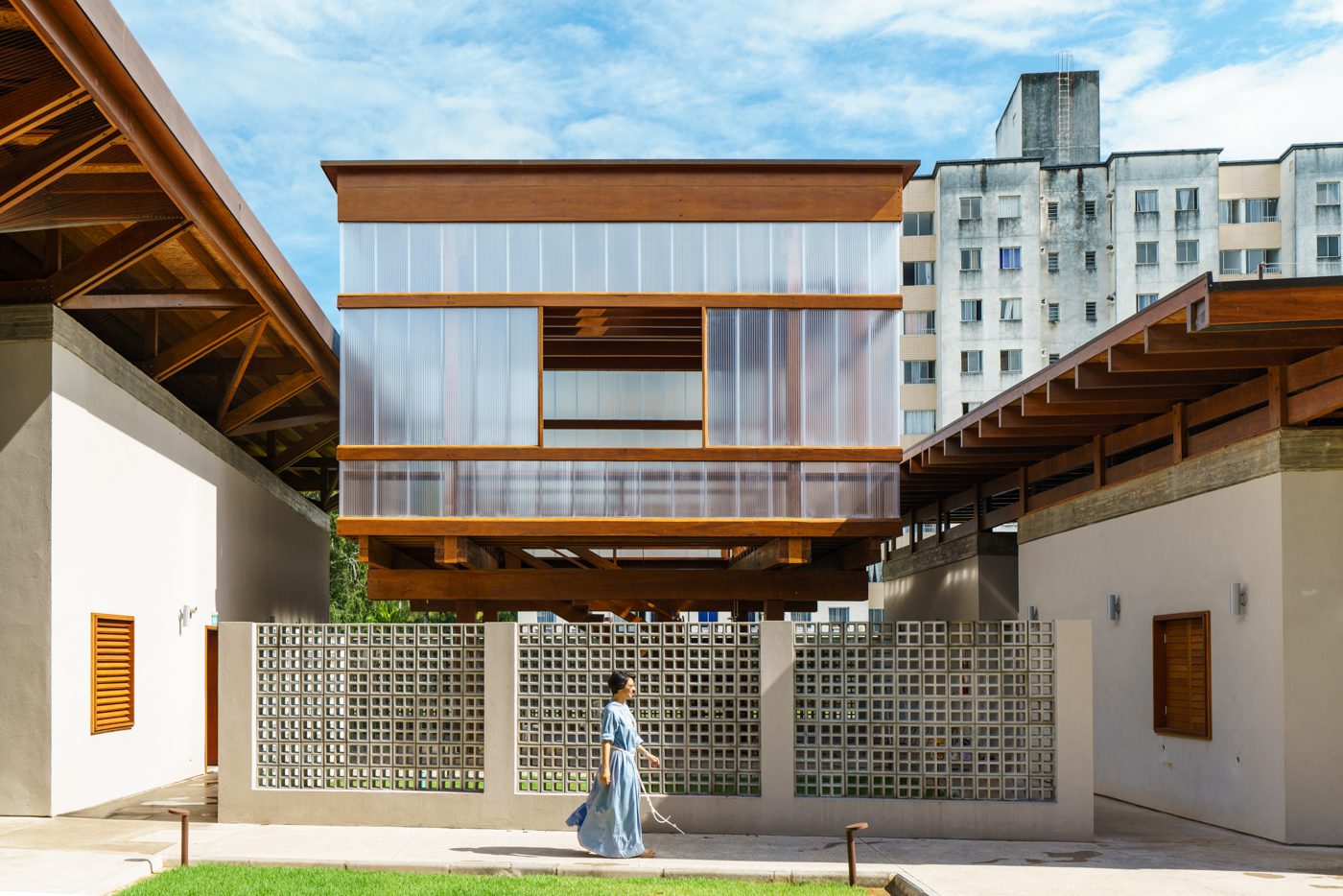Project implementation: Brazil
Project development: Brazil, Italy
The project is the result of a design process closely shared between the client and architects, aimed at creating an architectural structure capable of embodying the Franciscan charisma, founded on prayer and hospitality, while simultaneously responding to the challenges posed by Salvador's tropical climate. The project stems from the rules that characterize monastic life—prayer, work, and sharing—and reinterprets the classic convent typology, traditionally introverted and organized around a single cloister, fragmenting the buildings and articulating the complex into five green courtyards. Thus, each building establishes a direct relationship with the open space, taking advantage of the natural ventilation generated by the wind constantly blowing off the ocean.
The autonomous and functionally distinct buildings are united under large roofs that perform a dual symbolic and bioclimatic function. Elevated above the building envelope, they facilitate the flow of hot air and contribute to the comfort of the spaces. Sunshades, permeable walls, and openable pivoting panels allow cross-ventilation, reducing the need for mechanical cooling systems.
The tectonics of the material becomes a central element of the project. The wood weaves are sometimes used as a load-bearing structure, sometimes as a closure or bioclimatic element, giving the complex a unified character while simultaneously differentiating the buildings. The wood filters, protects, and structures the space, alternating transparency and opacity according to function and location.
Each building preserves its own identity within a unitary structure. The church is conceived as a large three-dimensional latticework that creates a natural cross on the back wall: a symbol and fulcrum of the liturgical space. The refectory, permeable and flexible, is open to the community and can also host collective events. The library, suspended on wooden pillars and clad in translucent polycarbonate, transforms into a luminous lantern at night. The barracks, made of prefabricated reinforced concrete and surrounded by a wooden exoskeleton, house the cells and ensure shade and cross-ventilation.
The entire complex combines constructive simplicity, passive strategies, and low-tech solutions with contemporary technologies such as photovoltaic panels and rainwater harvesting, achieving a high degree of energy autonomy. The result is a resilient architecture, rooted in the context, that doesn't pursue innovation as an end in itself, but rather draws on established knowledge capable of responding to the climate, resources, and rhythms of the community. An architecture that looks to the vernacular, not to imitate it, but to understand its profound logic and project it into the present with conscious design choices.
Mixture
Mixtura is a Rome-based architecture studio founded by architects Maria Grazia Prencipe and Cesare Querci. The studio explores contemporary space in its formal, social, and aesthetic dimensions, adopting an approach grounded in an understanding of the specificities of the contexts in which it operates.




