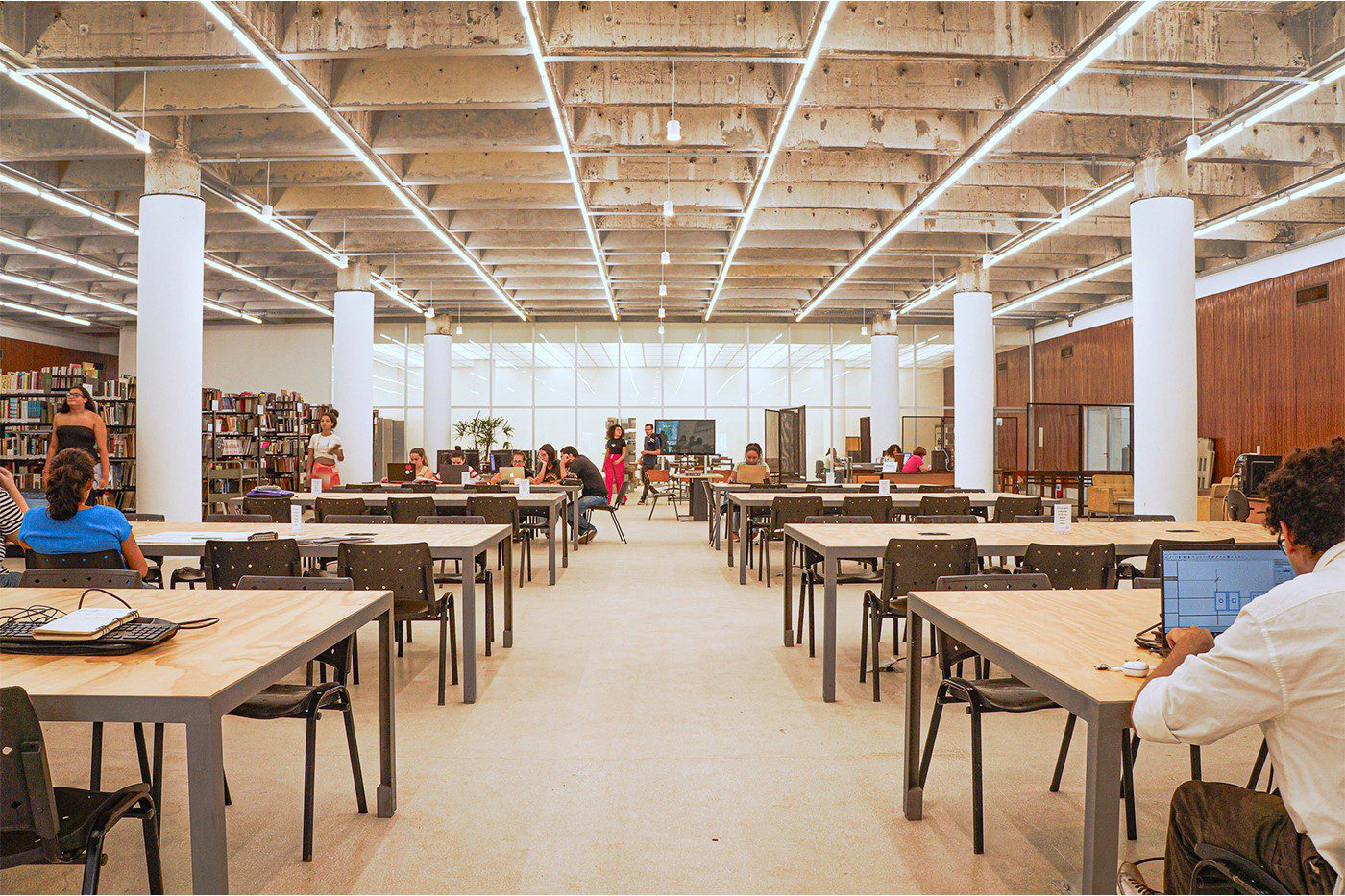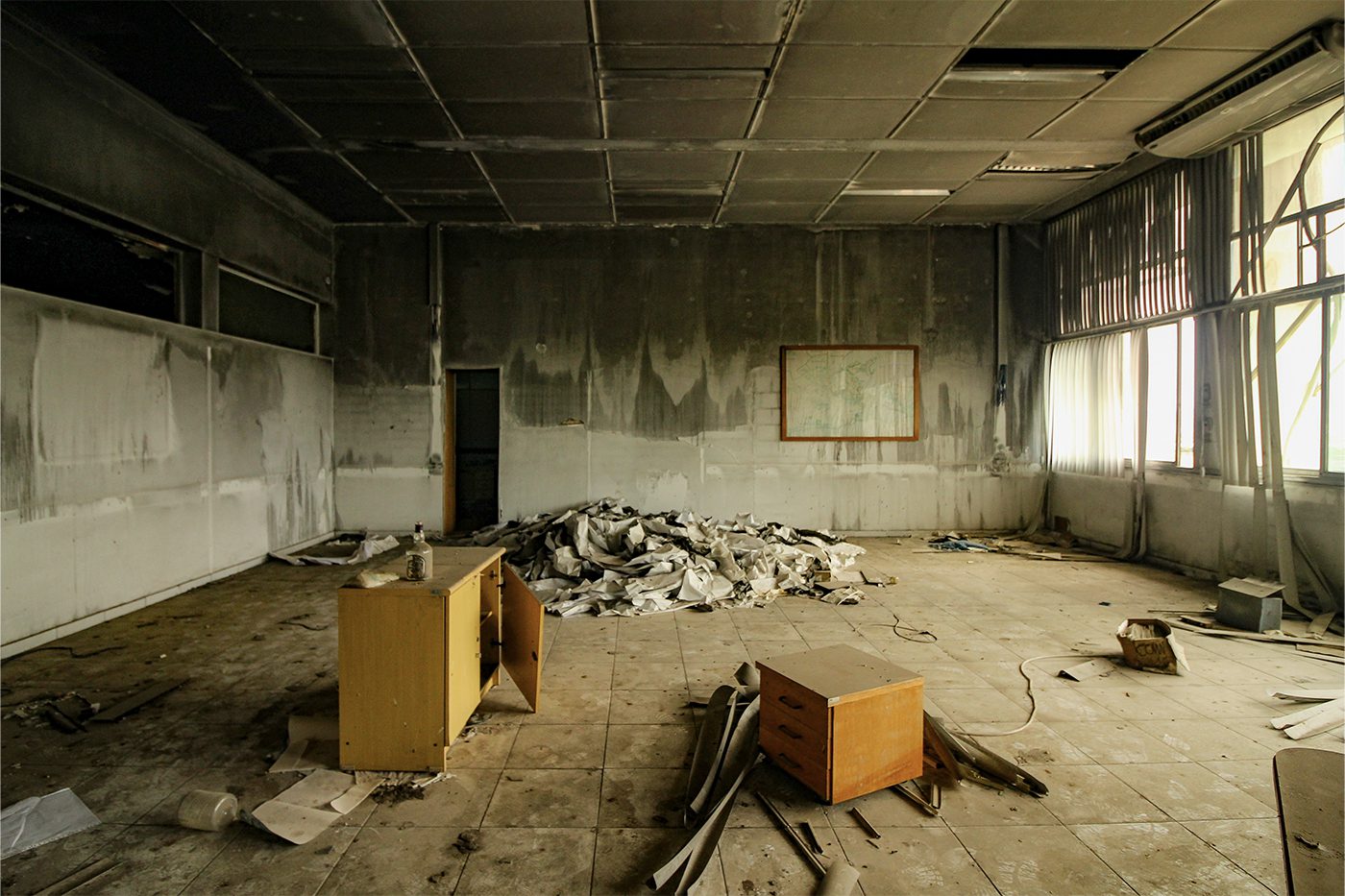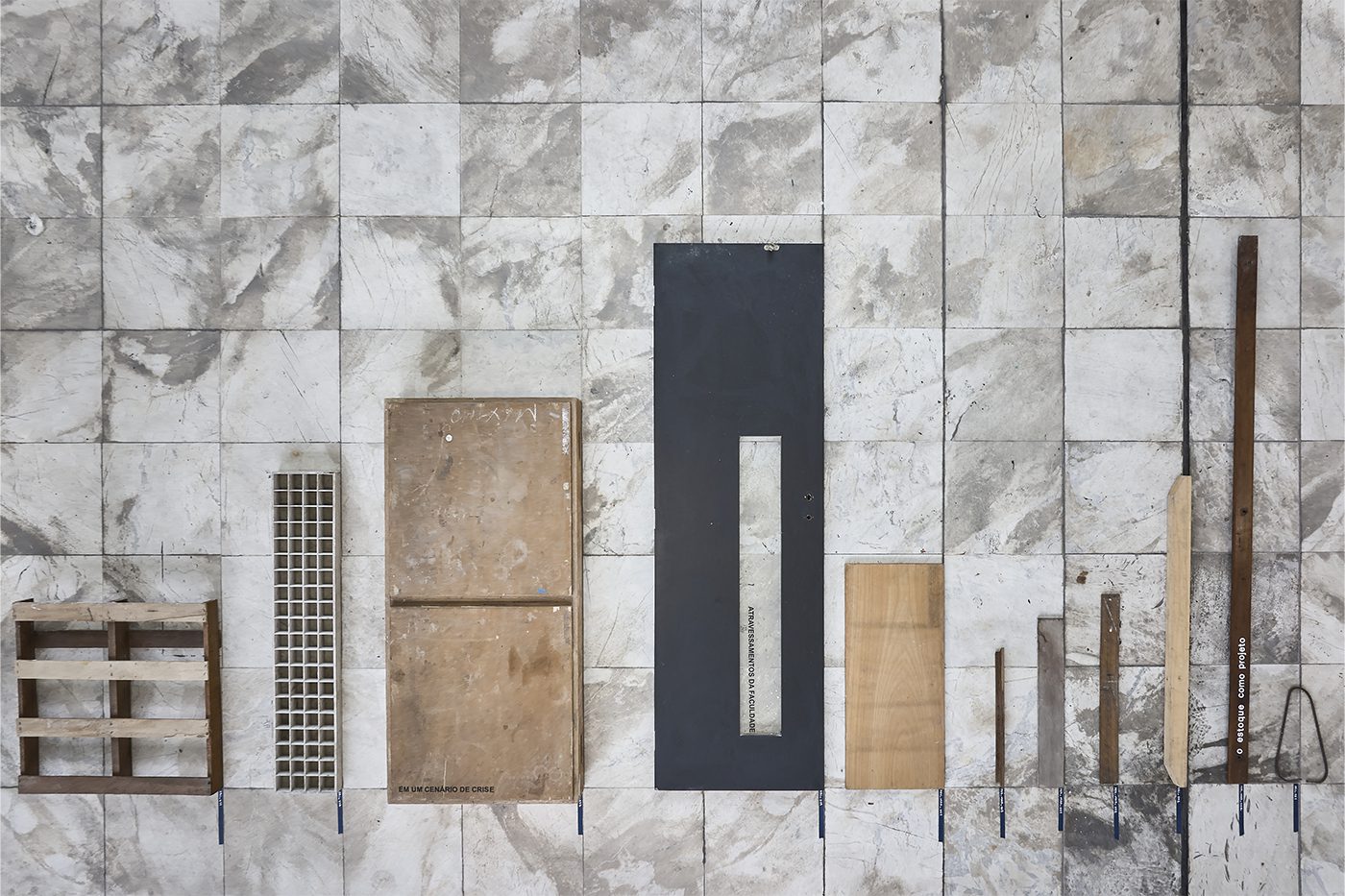Project implementation: Brazil
Project development: Brazil
The Jorge Machado Moreira Building (JMM), designed in 1957 and inaugurated in 1961 as the headquarters of the then National Faculty of Architecture, is one of the most important examples of modern Brazilian architecture, having won an award at the 4th São Paulo International Biennial that same year. Throughout its history, the building has undergone several transformations resulting from successive occupations and lack of adequate maintenance, compromising both its architectural integrity and its functional performance. The 2016 fire, which occurred on the eighth floor, intensified this process of degradation, causing structural damage and the isolation of significant areas of the building.
Given this situation, the JMM's recovery has been slow and gradual, marked by initiatives that combine institutional resilience and low-cost solutions. One example is the reoccupation of the 8th floor by the School of Fine Arts, following the closure of the Pamplonao studio, in a collaborative effort with the FAU. The proposal, considered a pilot project, is based on the reuse of existing materials, the reversibility of interventions, and the pursuit of low-cost renovations.
In April 2022, renovations began on the hall located in Block B of the building. The space, which had served as a ceremony room and the headquarters of the Dom João VI Museum throughout its history, had been closed for almost two decades until it was designated as the EBA-FAU-IPPUR Integrated Library, in line with Jorge Machado Moreira's original program, which was never fully implemented.
The initial inspection revealed its dilapidated state, but the original design's sectoral clarity, open floor plan, and structural modulation supported the decision to convert it into a library. The renovation, conducted under severe budget constraints, adopted austerity criteria, maintaining existing elements whenever possible and reinterpreting others in more accessible materials, such as granite for the floor and alveolar polycarbonate for the ceiling.
The result preserves the compositional simplicity and modern character of the hall, now equipped to house collections, consultation, and study. In July 2024, for the first time since the JMM's inauguration, a full library began operating on site, housing one of the largest collections in Latin America in Architecture, Urbanism, Visual Arts, and Design.
These recent initiatives are part of the FAU Project, which treats the building itself as a field of research and practice, articulating heritage conservation, sustainability, and teaching. In this context, the Reuse Laboratory, a subject in the FAU UFRJ advanced cycle, explores the reuse of materials and the disassembly and adaptation of components as a pedagogical exercise, connecting with the FAU Project. Thus, the JMM not only regains its institutional function but also reaffirms its role as a teaching instrument, a laboratory for modern architecture, and a space for experimentation in sustainability.




