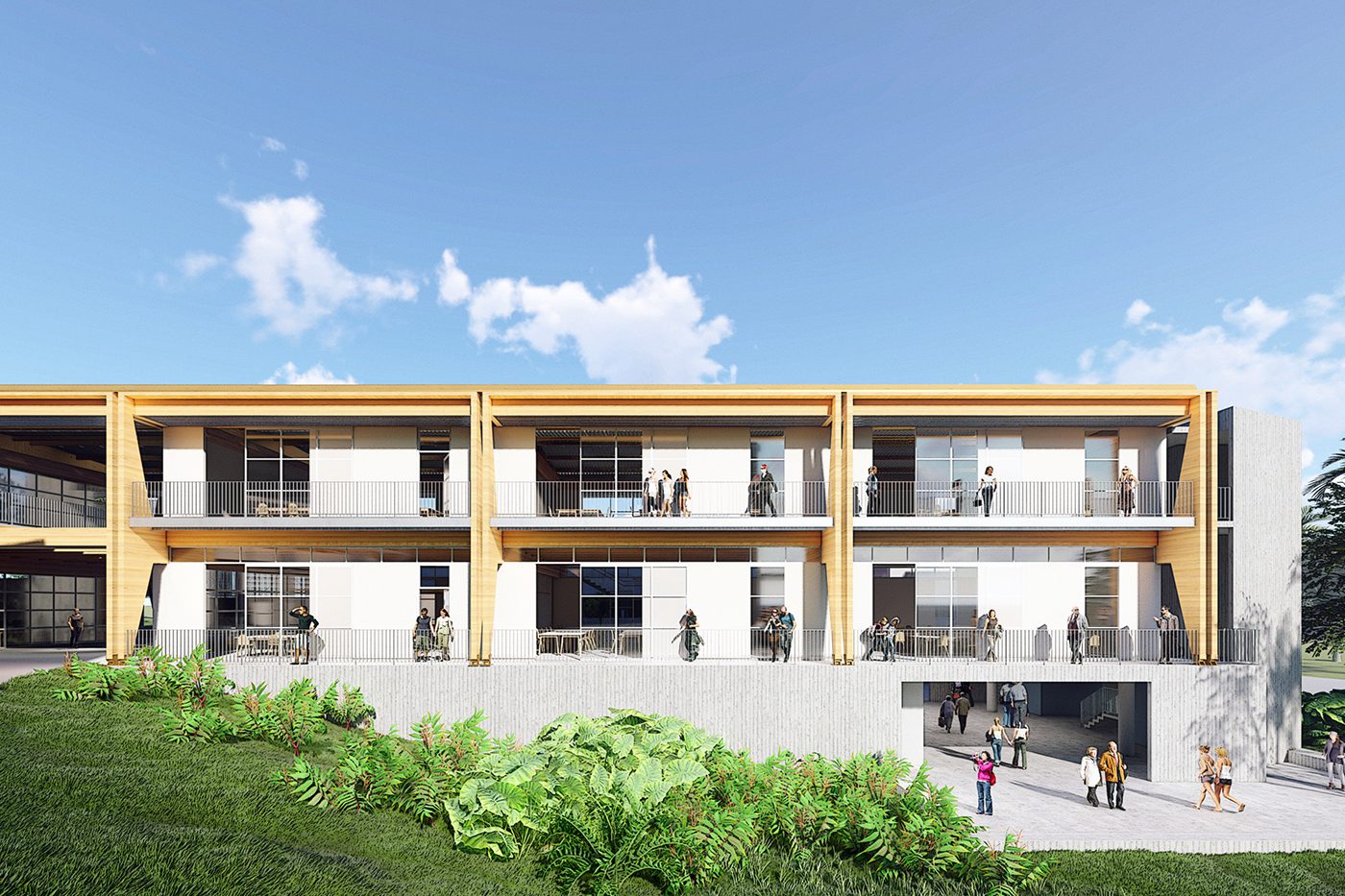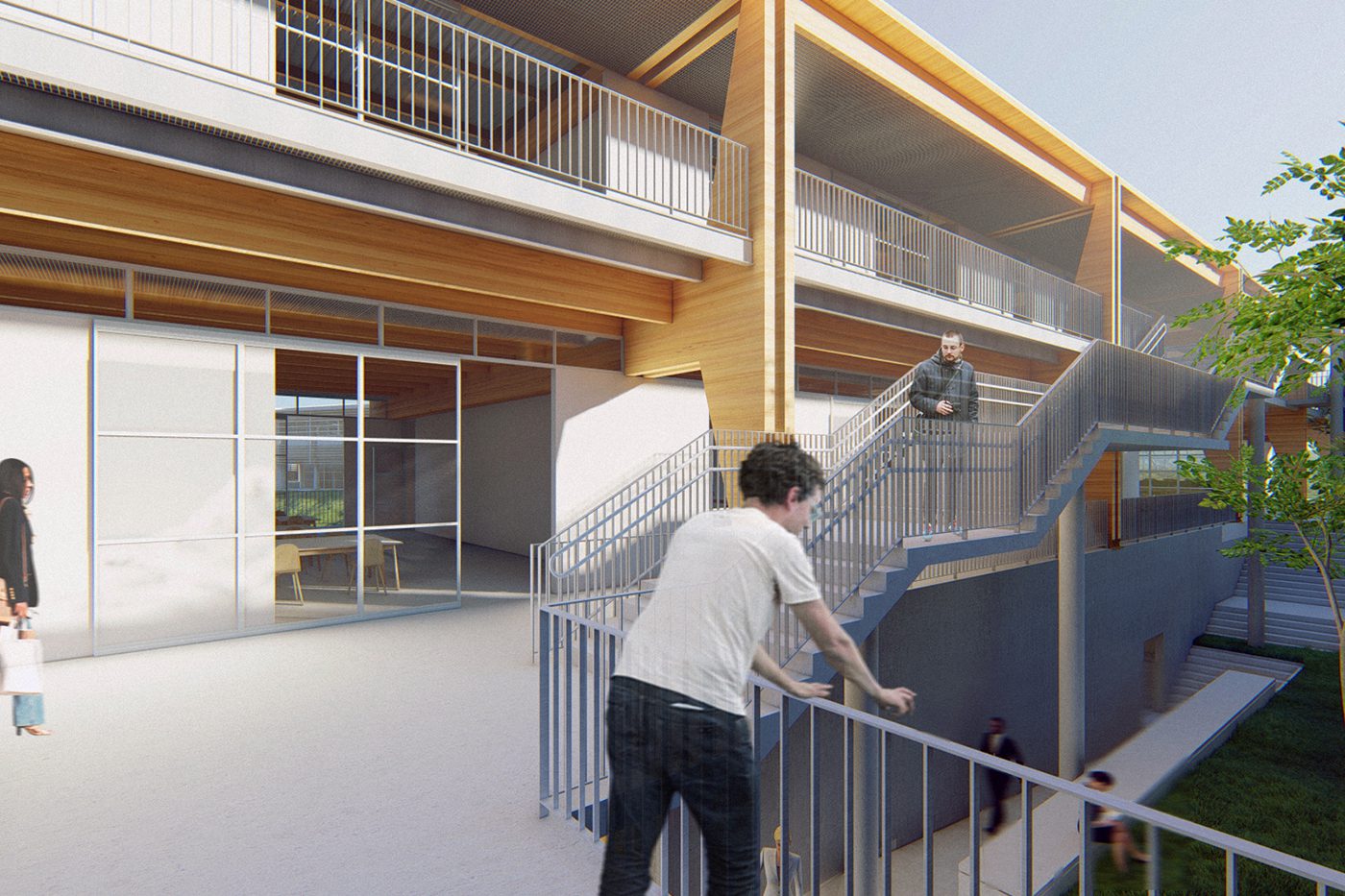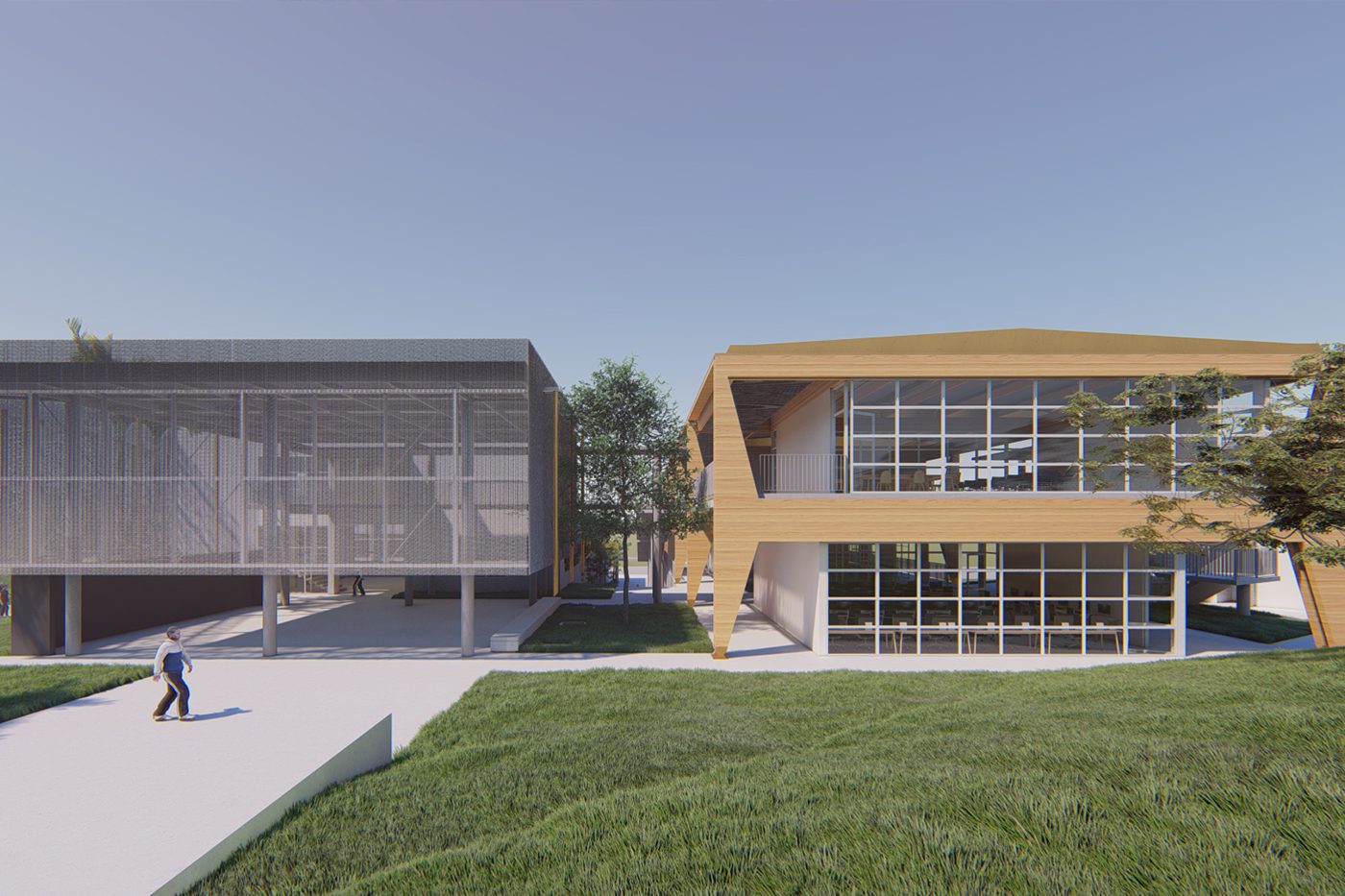Project implementation: Brazil
Project development: Brazil
BUILDING AS A CONNECTION – WOODEN STRUCTURE AS AN ARCHITECTURAL EXPRESSION
Currently, the IAU is housed in a two-story building constructed in 2008. The first, consisting of three floors, houses administrative functions, research and faculty offices, and support spaces (we will call it the Administrative Block); and another ground-floor building, which currently houses the five teaching studios. There is also a metal-framed roof connecting the two buildings, known by the nickname "postão."
The Renovation and Expansion project includes a series of partial interventions in the existing buildings and the construction of a new building (Teaching Block), which will house the design studios, classrooms, auditorium and support spaces.
During the project development process, we were aware that we were designing spaces for a School of Architecture. Therefore, the design choices, the development of structural systems, the selection of materials, and their technical performance are part of the architectural discourse and are presented to provide students with a living experience of construction. Therefore, the building itself is envisioned as a support for concepts developed in the classrooms and studios. Throughout the process, presentations were given to IAU students, faculty, and staff, and discussions with the community also informed the choices presented here.
To accommodate the IAU's program, the complex will consist of three independent buildings, connected by walkways and stairs. The idea is that the existing buildings and the new construction, while formally and aesthetically distinct, form a single, integrated ensemble, in which the spaces between them also acquire program and meaning, such as garden areas, communal areas, or contemplation areas.




