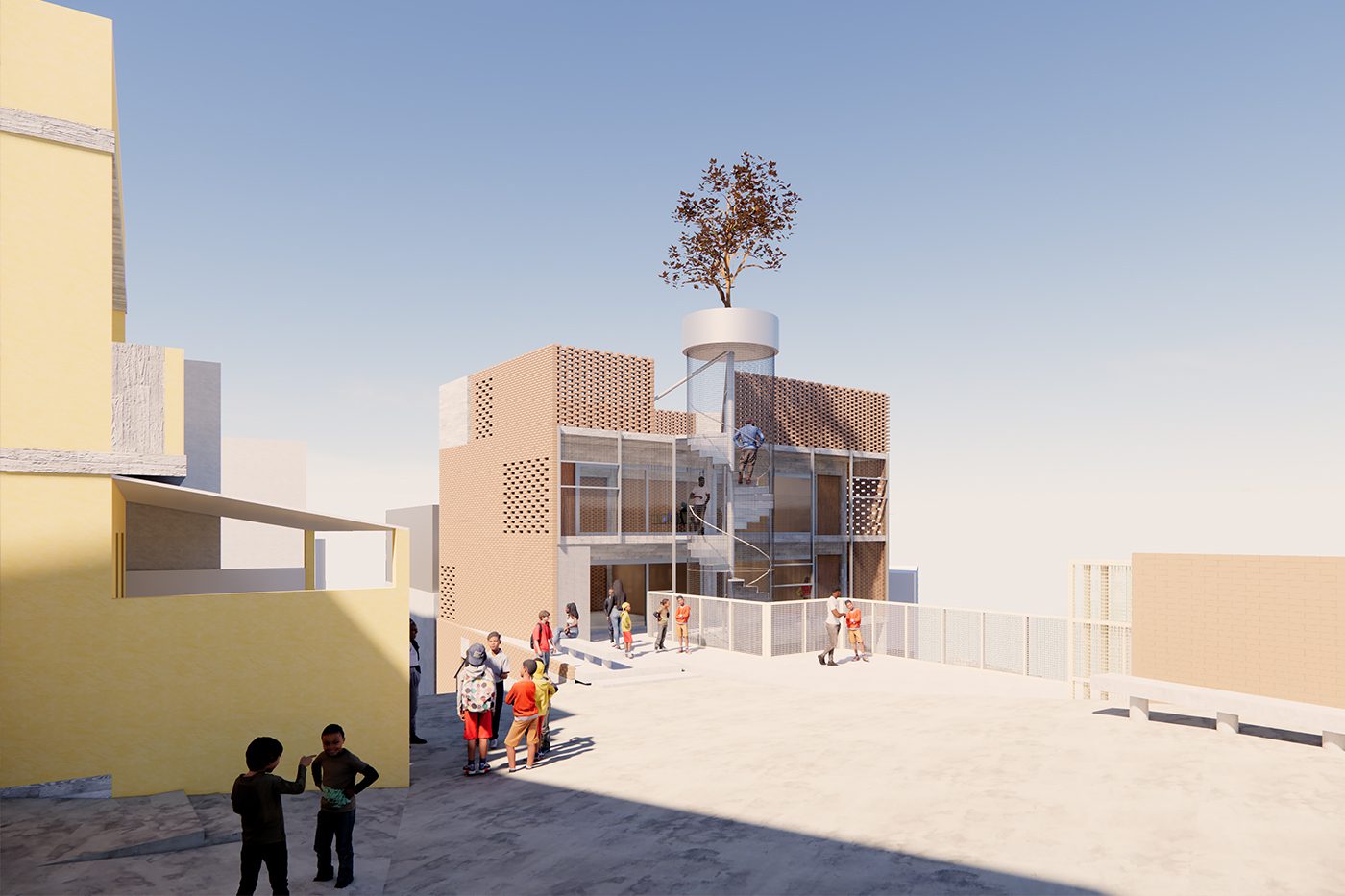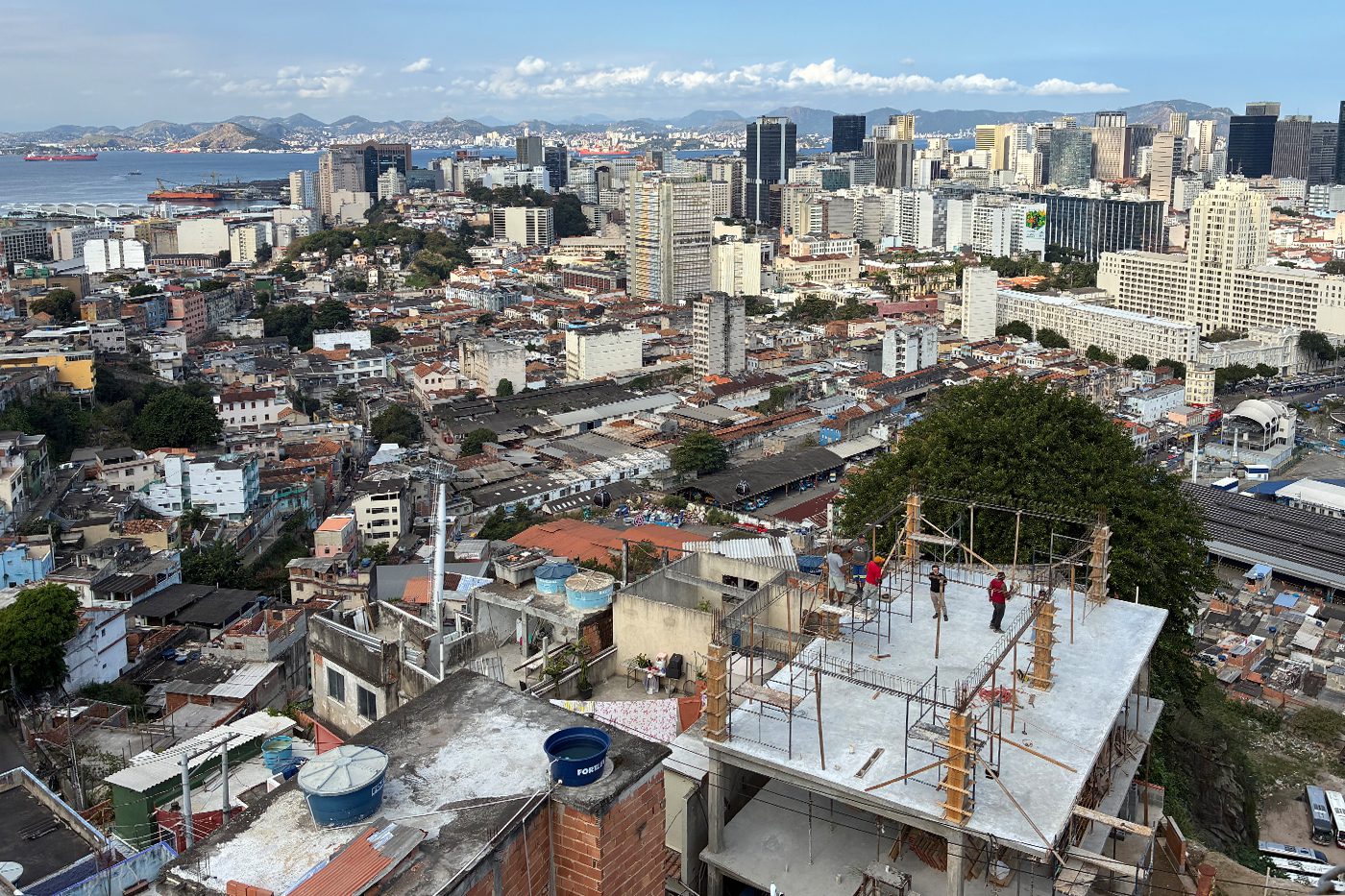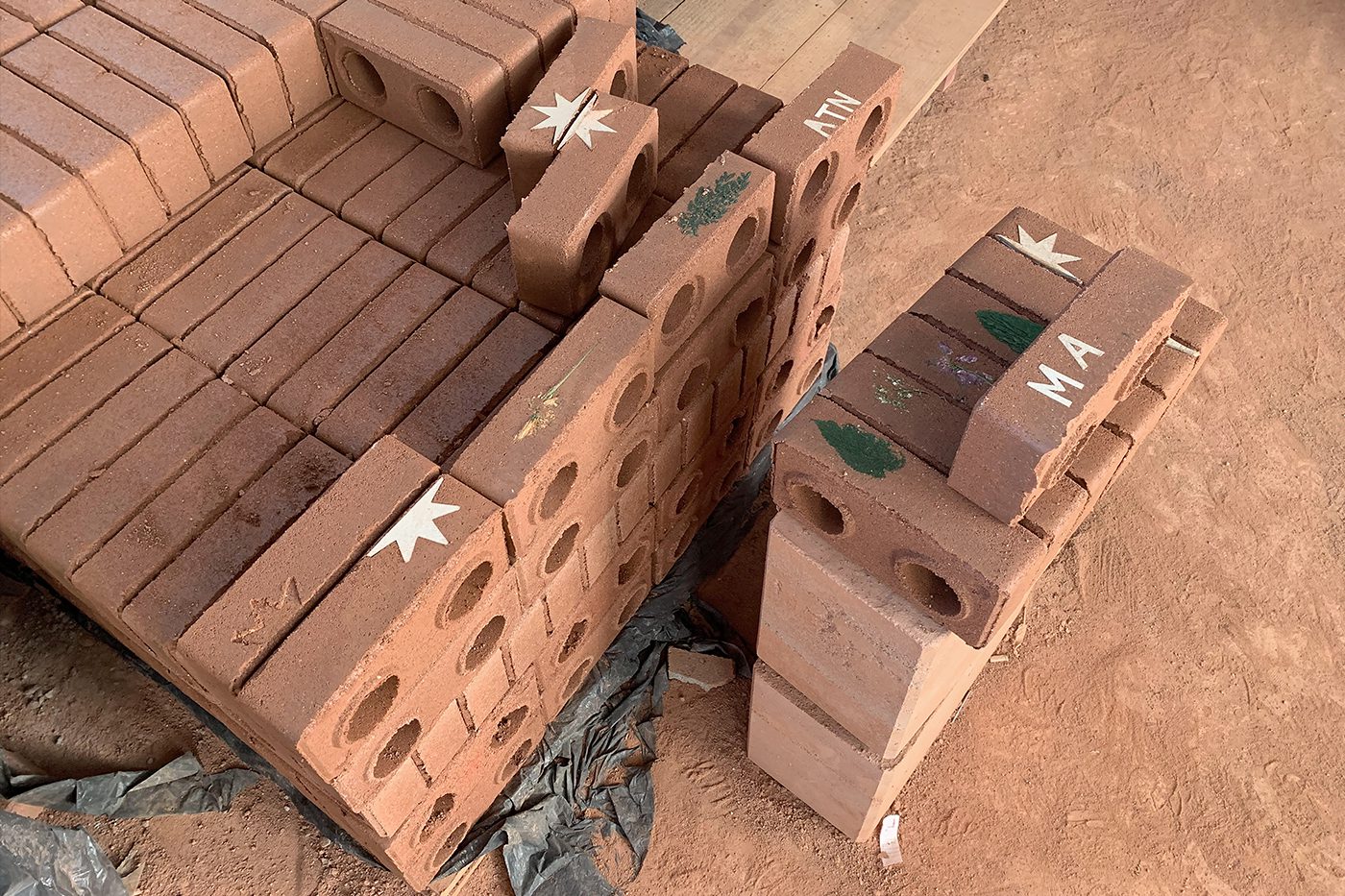Project implementation: Brazil
Project development: Brazil
The School on Morro da Providência is the name given to the school located on Brazil's first informal housing hill. It emerged as an expansion of Casa Amarela, an important educational center and local community agency. The project is based on the relationship between two spaces: the School and the Workshop-School. The first aims to expand the existing educational and cultural activities at Casa Amarela, with pedagogy and practices that recognize Afro-Brazilian culture. The second allows for constructive experimentation through the production of BTC (compacted earth blocks), enabling greater thermal insulation, including the assistance of residents in this production, as well as a fundamental reconnection with the land, after years of extraction from the local quarry that destroyed much of the hill.
The 400m2 building is spread over four levels for multiple educational activities. Access to the lower ground floor is a multipurpose room for activities such as Afro dance and capoeira. On the ground floor, a controlled, publicly accessible square opens onto the street while connecting to the building, providing access to the educators' and kekerês' (Yoruba, children aged 3 to 7) rooms. The design prioritized service areas at the ends, while the rooms, divided by the center of the space, can be expanded, allowing for flexible group meetings. On the second level, the erês (Yoruba, children aged 8 to 13) and somodês (Yoruba, young people aged 14 to 21) share the same room, sharing space with the room for independent women of the provision (MIP – a group of women participating in the technical course offered by the school). All spaces are flexible and have bathrooms and storage for donated materials, connected by a balcony on all levels. Vertical access is via a circular staircase that bridges the square, the living rooms, and the terrace, offering views of the city. The concrete structure was constructed based on similarity with the surrounding practices, employing local workers and allowing resources to be invested in the Morro residents themselves. The earth block walls, however, were chosen to practice a different construction practice—still unknown in the surrounding area—but one that has an impact due to the possibility of introducing a less extractive and polluting construction method. This experimentation enabled the incorporation of drawings into some of the modules, allowing for a new dimension to the architecture through narratives that evoke the symbolism of local plants and medicinal herbs through impressions in the earth.
Architecture, through an accessible construction system that allows for self-construction, the local circular economy, and the autonomy of builders and residents, emerges to reestablish a relationship with the hill, the favela, and its residents by uniting the collective territory of the school with the plasticity of the land.




