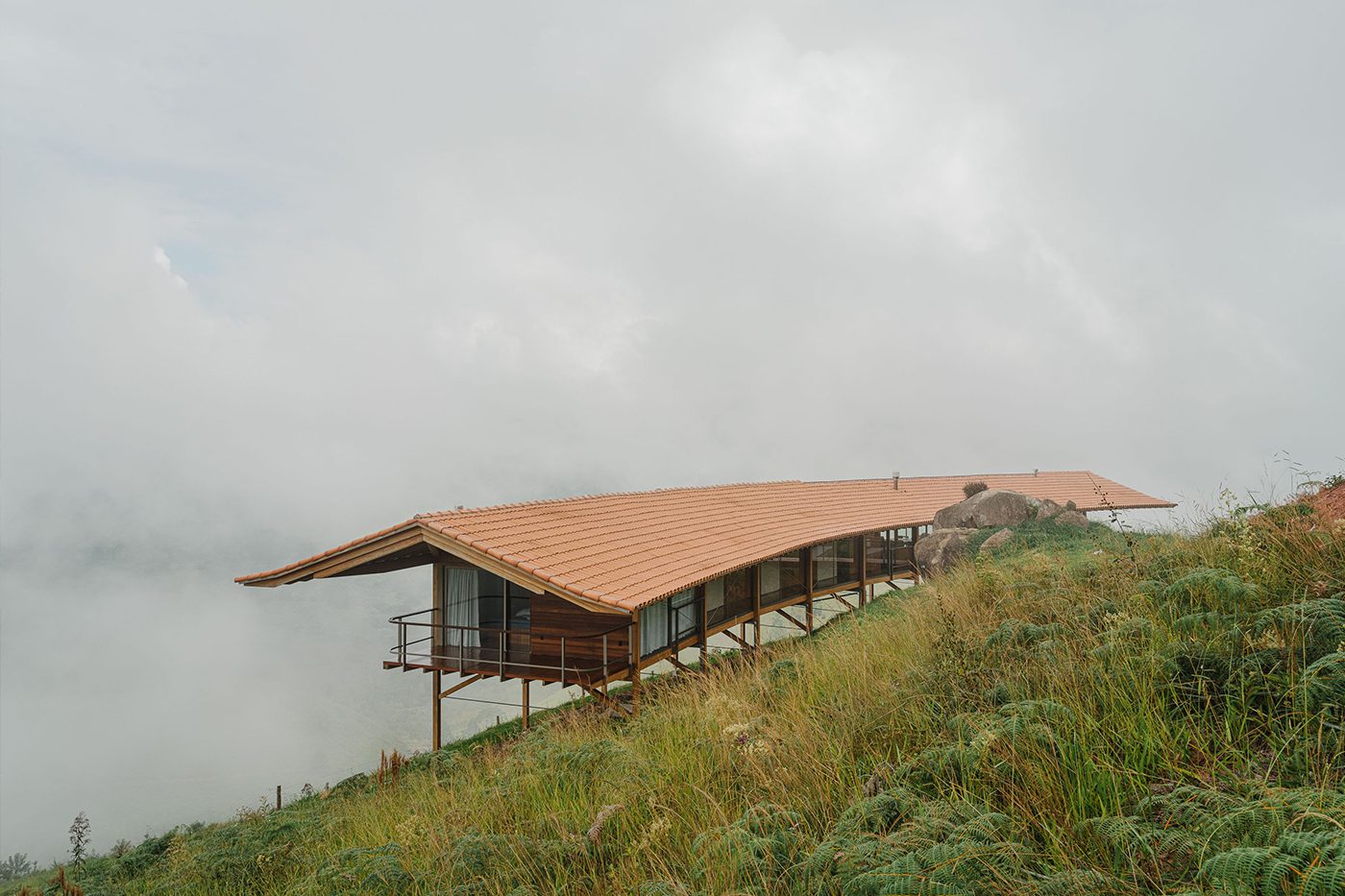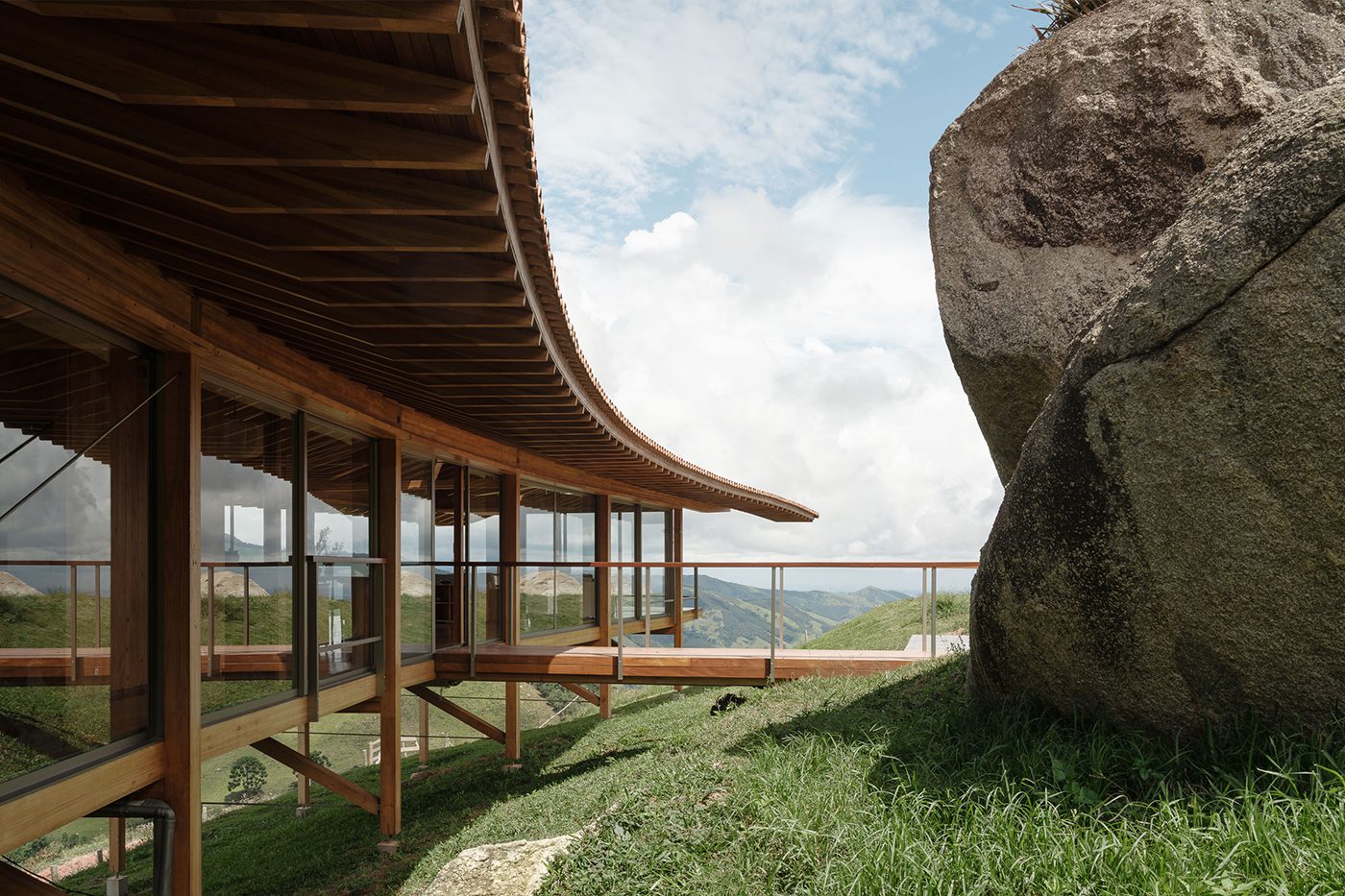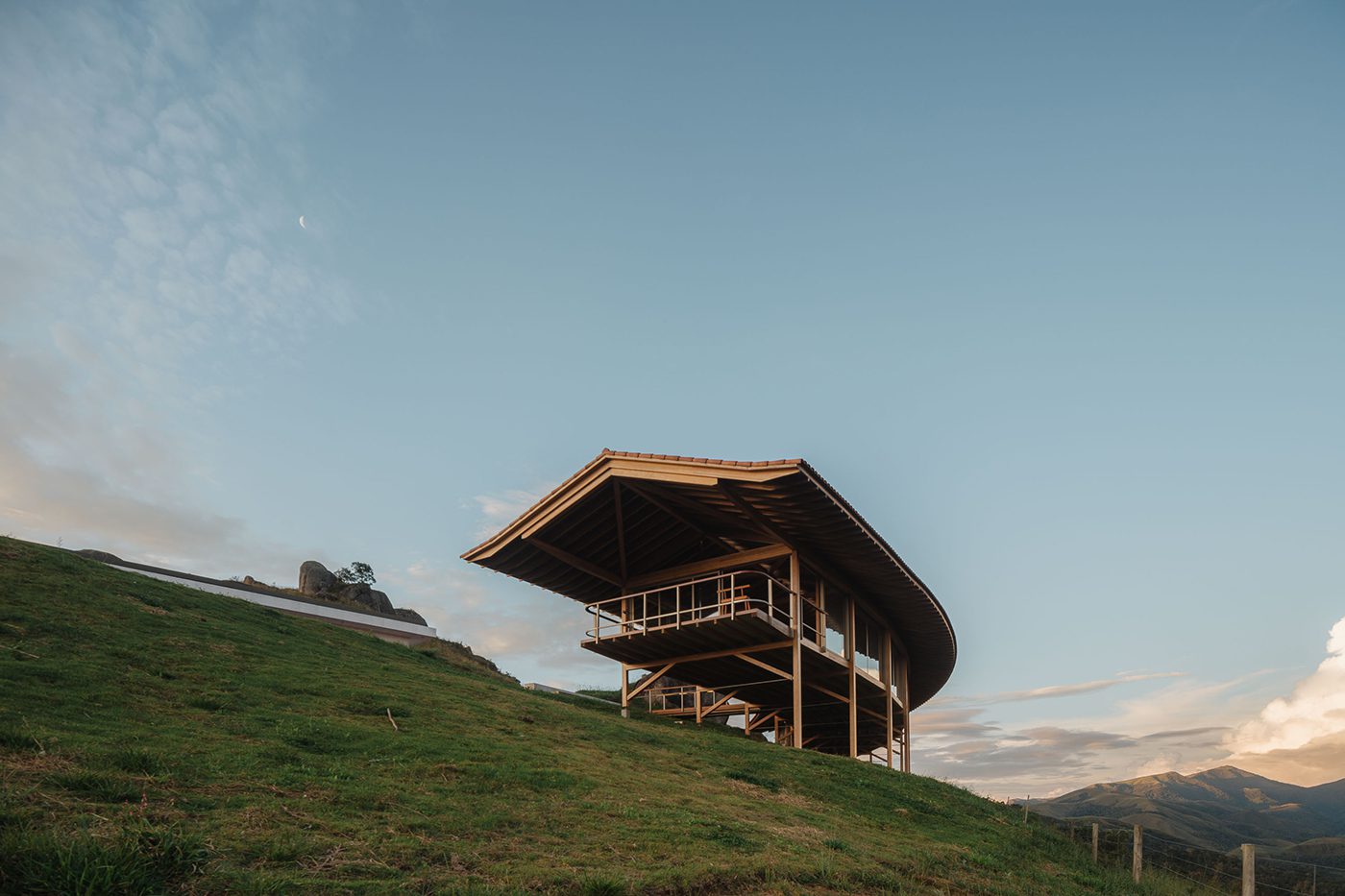Project implementation: Brazil
Project development: Brazil
The Terra Nostra farm project included the location of the main house, as well as support buildings for a small cheese production operation, in a mountainous terrain. At 1,530 meters above sea level, next to Serra da Bocaina National Park, the horizon is vast.
The Paraitinga River runs along the edge of the land, still crystal clear, just after its source. This river flows toward São Paulo and soon joins the Paraibuna, where it then becomes the Paraíba do Sul. It turns out that in the town of Guararema, this river reverses course and turns north, a sort of return journey: the Paraíba Valley, which separates the Bocaina and Mantiqueira mountain ranges and flows toward Rio de Janeiro.
From this terrain, you can see the entire geography, the entire valley, and, in the distance, the next mountain, the Mantiqueira. Given this vastness, we decided to focus on a specific landscape, where we believe it makes sense to build a house. Amidst the sloping grassland, there's a single tree, growing on a rock, which defines the house's design.
The idea was to create a lightweight structure, gently elevated above the ground, allowing the terrain to maintain its natural course and preserving a continuous reading of the valley. Constructed of glued laminated timber (GLT), the structure connects to the terrain via a narrow walkway, positioned precisely next to the tree and its rock. The material presence of the tree and the rock introduces a human scale to the immensity of the landscape. It is through this contrast that the place takes shape.
The structure's arched geometry references this striking feature of the landscape and the natural contours of the terrain. It also serves as a clever way to withstand the horizontal forces of high-altitude winds while minimizing the use of wood and metal bracing. The landscape shapes the project, and its form is its structure.
Less wood also means less material to be moved to the difficult-to-access terrain: the entire structure was produced in a controlled factory environment in collaboration with João Pini and the team at ITA Engenharia em Madeira, who were responsible for the structural design, fabrication and subsequent assembly on site by a team of specialized carpenters.
We sought to capture the essence of the site, while simultaneously introducing a high-tech wooden engineering project into the rural landscape. Seen from a distance, it qualifies as a work that tests the spatial and constructive potential of prefabricated wooden structures. Seen up close, the house is anchored to an existing rock with minimal disturbance to the site and recognizes its language in the local architecture of ceramic tile and wood huts.




