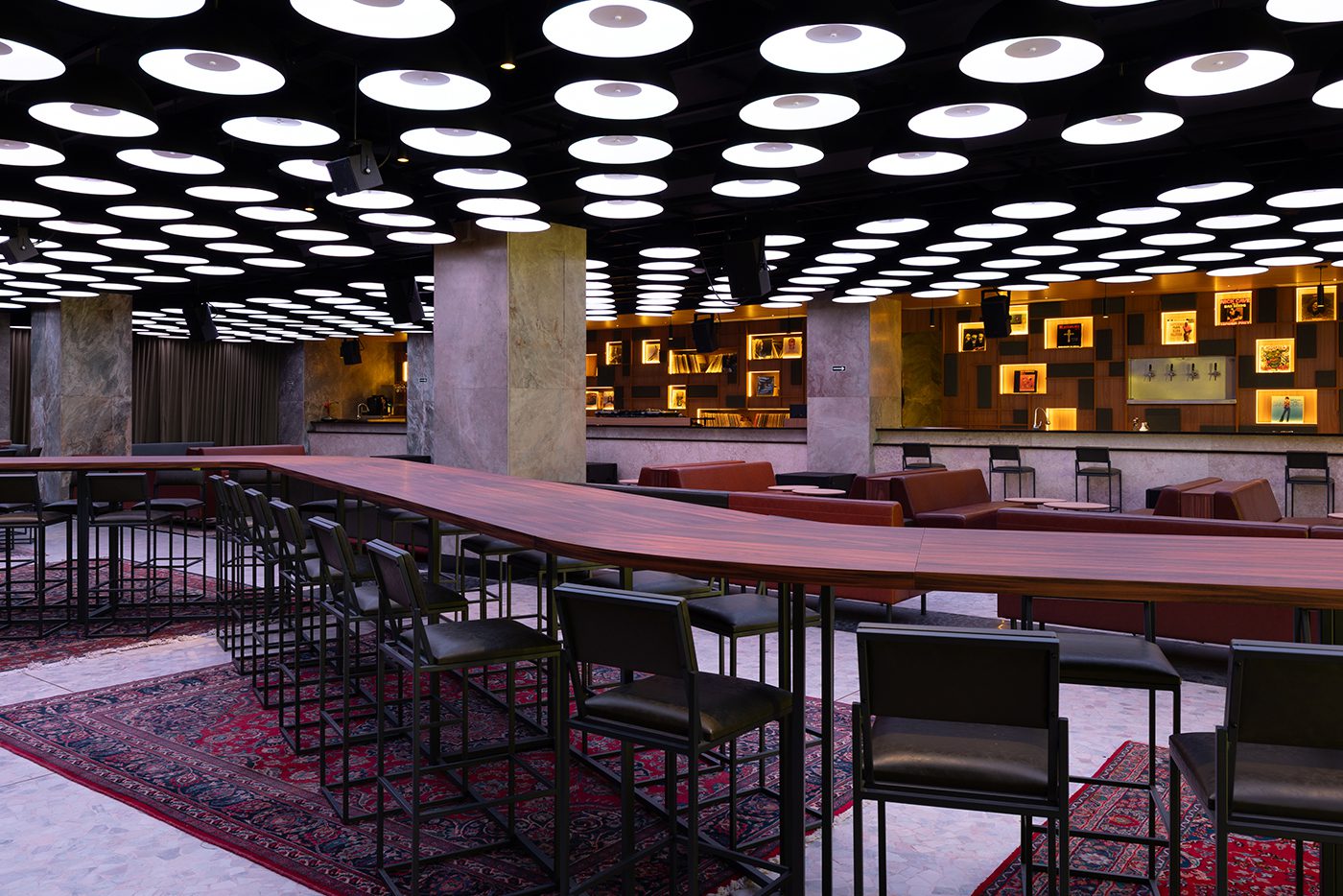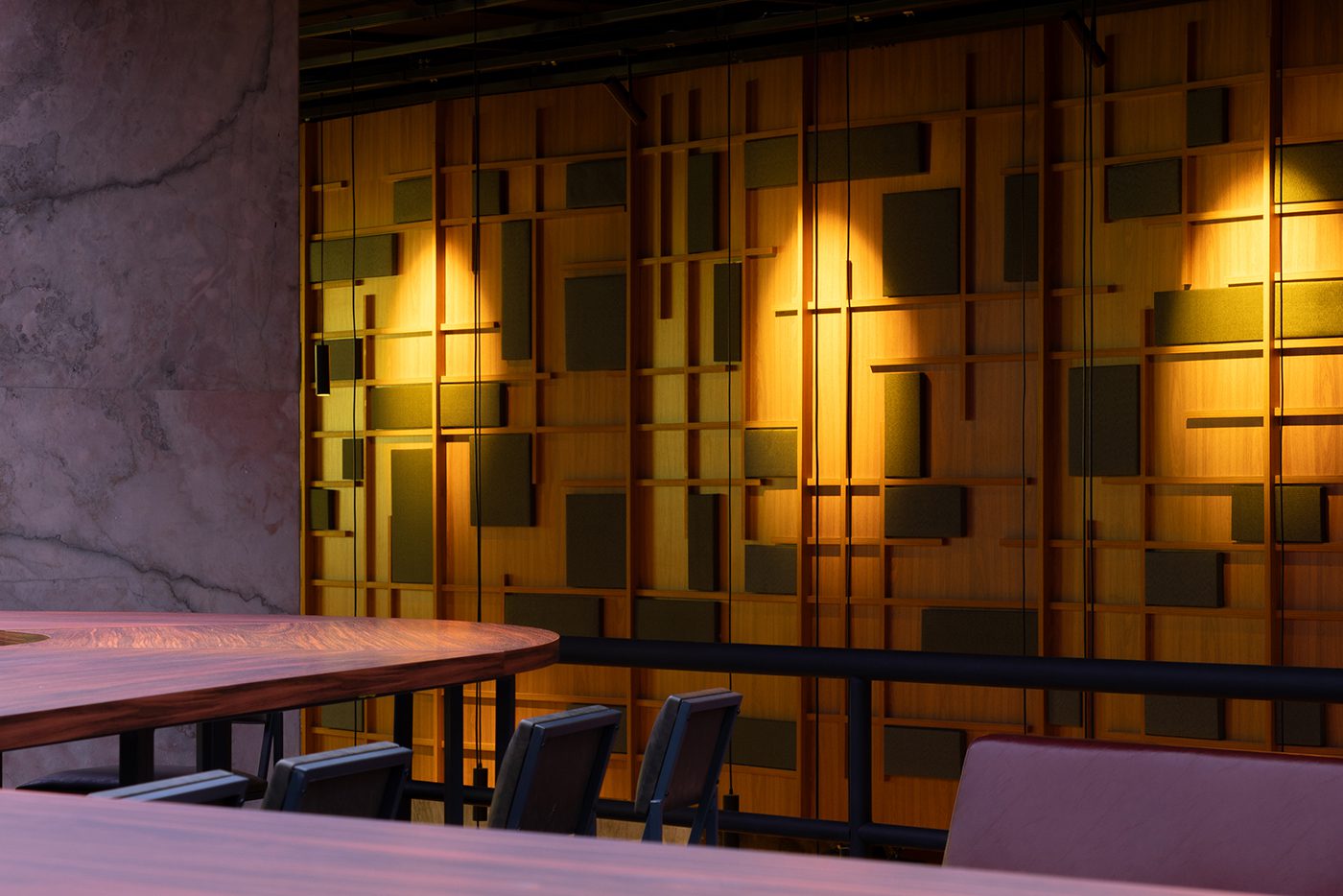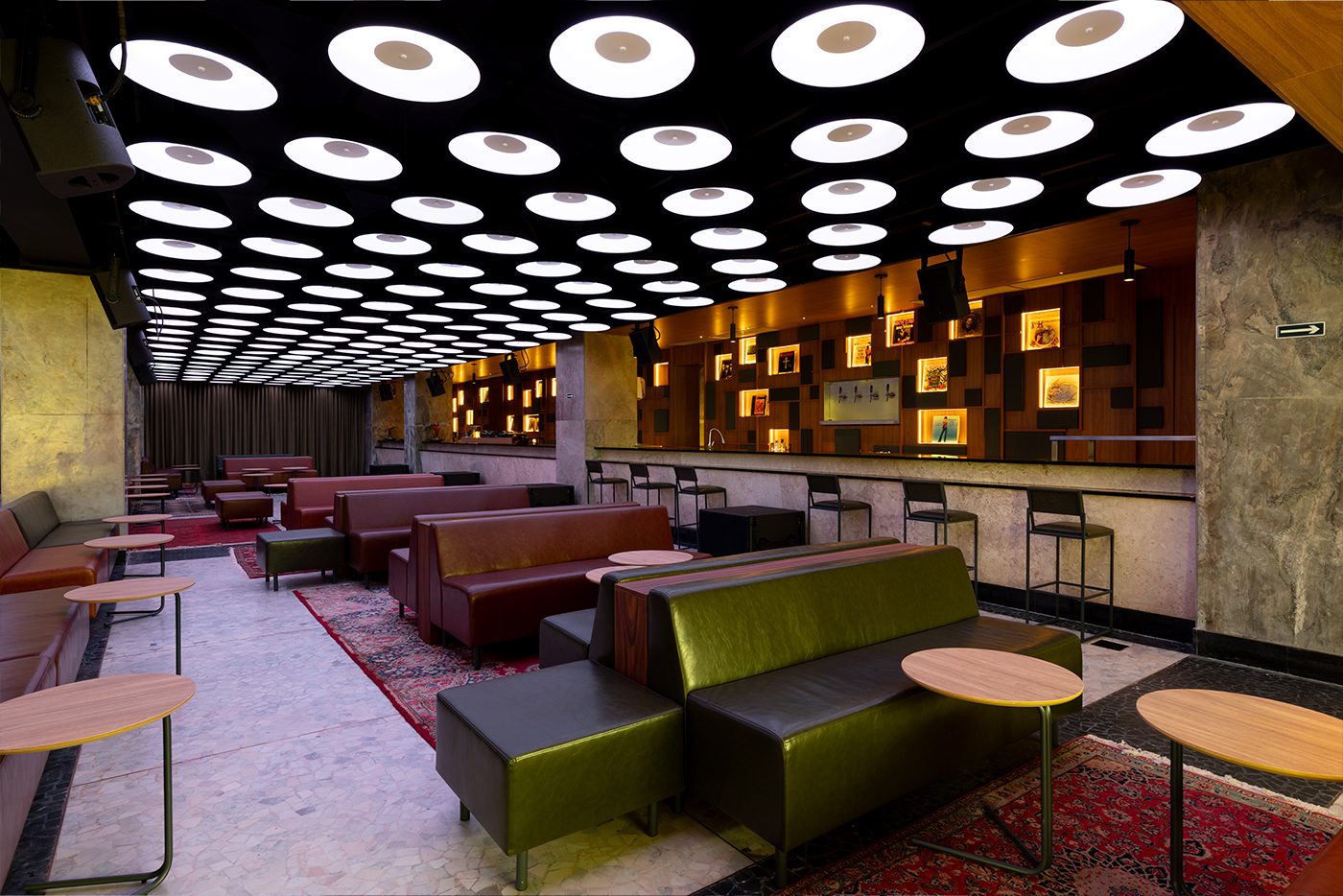Project implementation: Brazil
Project development: Brazil
Formosa Hi-Fi is a high-fidelity music listening bar located in an underground gallery within the Viaduto do Chá complex, built in the 1930s and now protected by conservation agencies. The project, developed in partnership with the firm Acústica e Sônica, focused on integrating acoustics, architecture, and heritage.
The space is accessed via an underground gallery that crosses Xavier de Toledo Street. It also opens onto the Fountain of Sighs, next to the staircase that leads from the Municipal Theater to the Anhangabaú Valley. Here, Formosa's space expands outward, offering an extraordinary urban perspective.
The entire space is lined with wooden acoustic panels, preserving the original marble walls and featuring a design inspired by the pattern of existing metalwork doors and windows. In the bar and DJ area, the same paneling features illuminated niches for displaying vinyl records.
A lighting scheme was designed for the ceiling. The fixtures are connected to an automation system that allows for infinite lighting combinations that can be synchronized with music.
The bar and DJ area were positioned in a ribbon, utilizing an existing counter facing the room, preserving its spaciousness. Behind the wooden paneling is a service corridor, where refrigerators, storage, equipment, etc. are located. The kitchen, bar, and restroom areas have raised floors to avoid any disturbances to the existing flooring. The only existing restroom was renovated and adapted to accommodate a level, accessible restroom.
All electrical, plumbing, and HVAC systems have been updated. The new systems are visible through the ceiling, but are barely noticeable because they pass above the light fixtures.
Metropolis Architects
In its two decades of existence, Metrópole_arq has been responsible for projects that are present in the country's cultural scene, both public and private, and of various scales. The firm focuses on expography and cultural heritage preservation, and its current partners, Anna Helena Villela, Silvio Oksman, and Ana Paula Pontes, actively participate, both jointly and individually, in projects developed in museums and cultural spaces throughout Brazil.
Acoustics and Sonics
Acústica & Sônica, founded in 1962, operates in interrelated areas such as acoustics, noise control, audio and video, stage lighting, stage technology, and spatial planning. Since 2001, it has maintained a permanent partnership with the North American company Akustiks (South Norwalk, CT), with projects completed in the Americas, Europe, Africa, and Asia. The team has extensive experience in historic and cultural buildings, notably the Sala São Paulo, Sala Cecília Meireles, the Municipal Theaters of São Paulo and Rio de Janeiro, Praça das Artes, Teatro Cultura Artística, Teatro Castro Alves, David Geffen Hall (New York), Teatro Amira de la Rosa (Colombia), and the Convento do Carmo (Salvador), among others.
LOCATION:
Sao Paulo, 2025
INTERVENTION PROJECT:
Acoustics and Sonics and Metrópole Arq
METROPOLE ARQ TEAM:
Silvio Oksman, Anna Helena Villela,
Camila Vasconcelos, Lia Soares,
Eric Dick, Fabiana Costa.
ACOUSTIC AND SONIC TEAM:
José Augusto Nepomuceno, Julio Gaspar and Julia Batista
MANAGEMENT AND FACILITIES:
100 Engineering, Tatiana Bianchi and Rosana Nakano
CONSTRUCTION: Lar Engenharia
AUTOMATION: Electric Multi-Purpose Table and Automation
LIGHTING TECHNOLOGY: Lux Projetos
FURNITURE: Faher
PHOTOGRAPHY: Dandara Bettino
AREA: 940 m²




