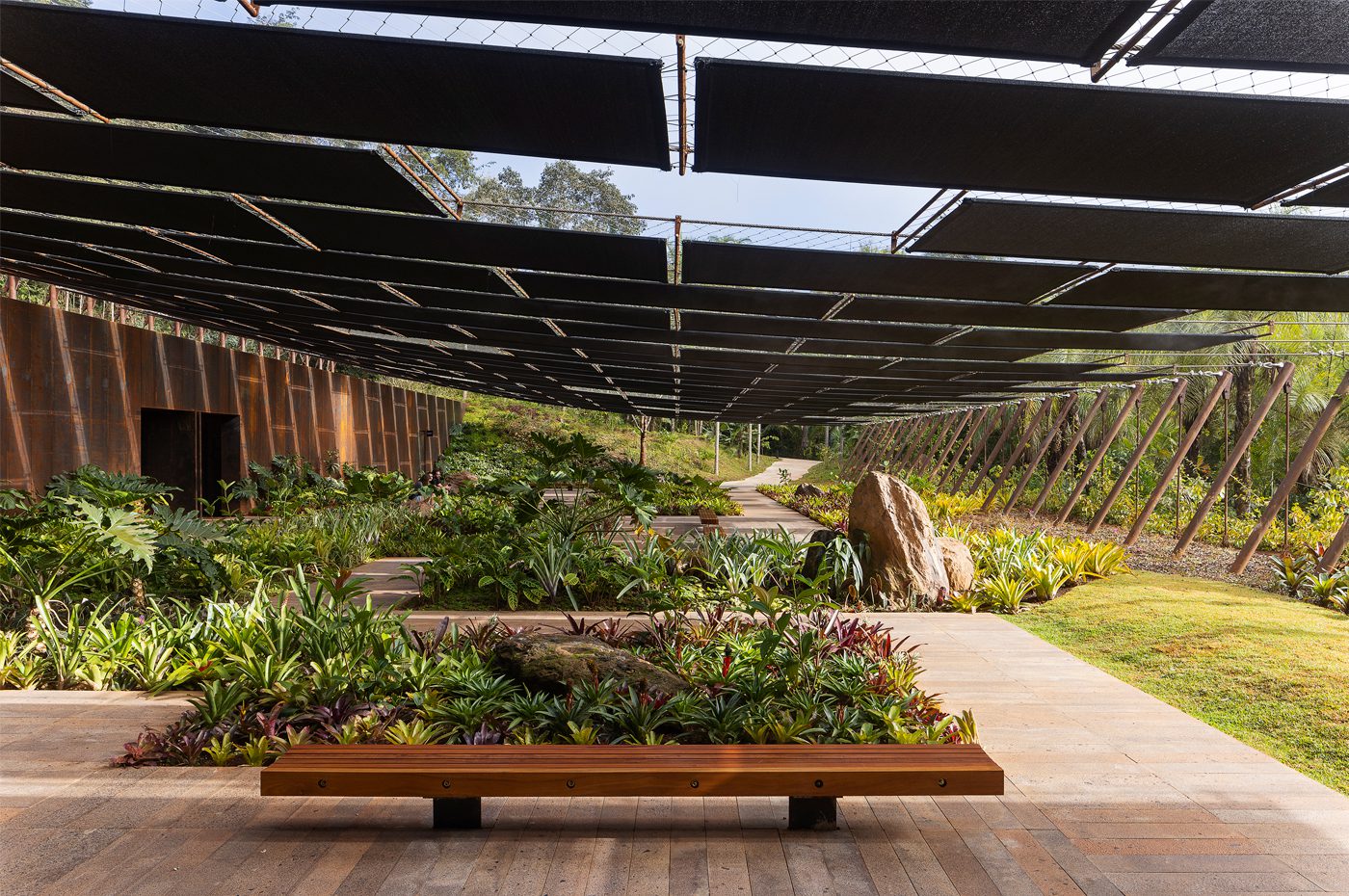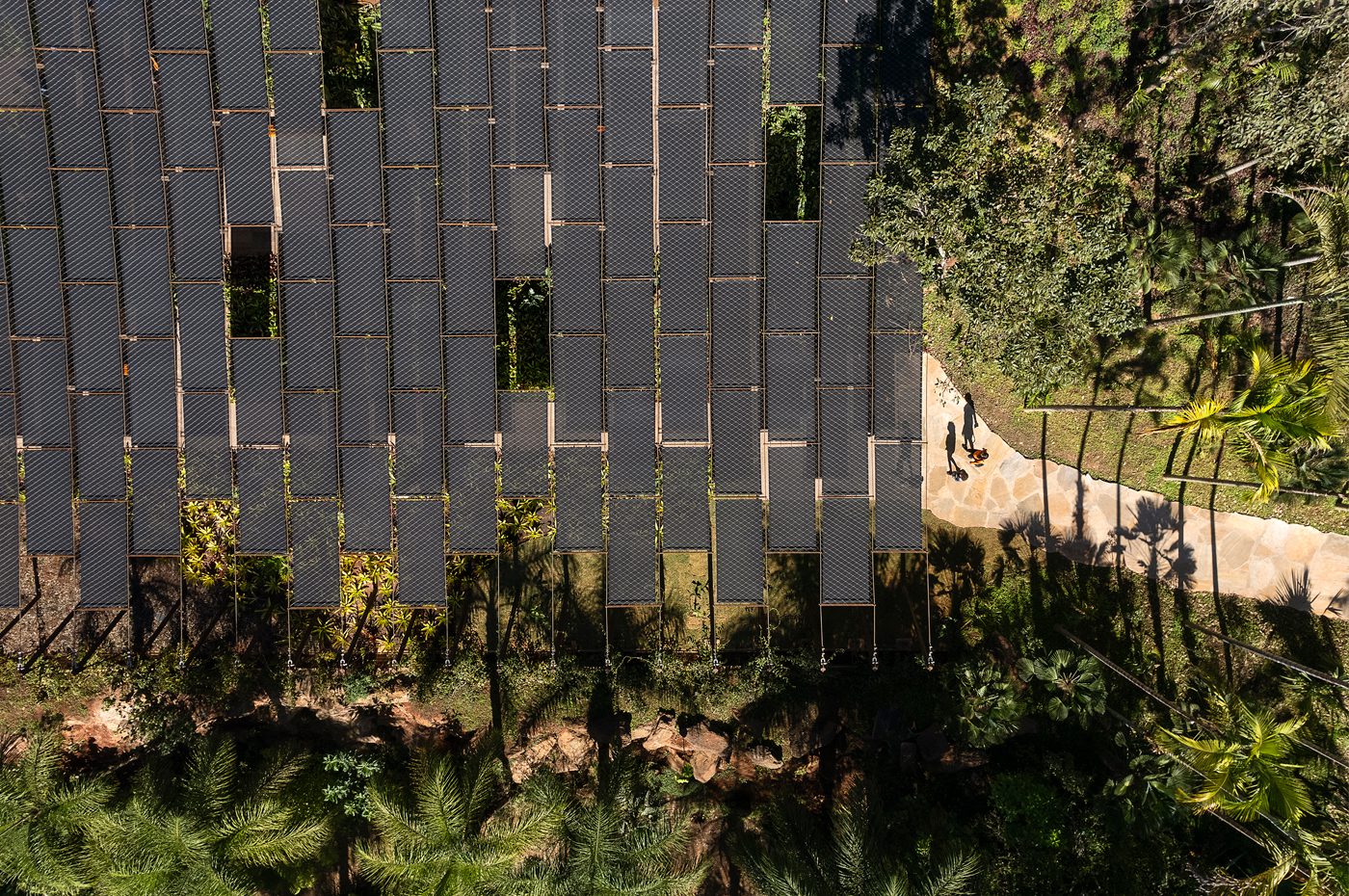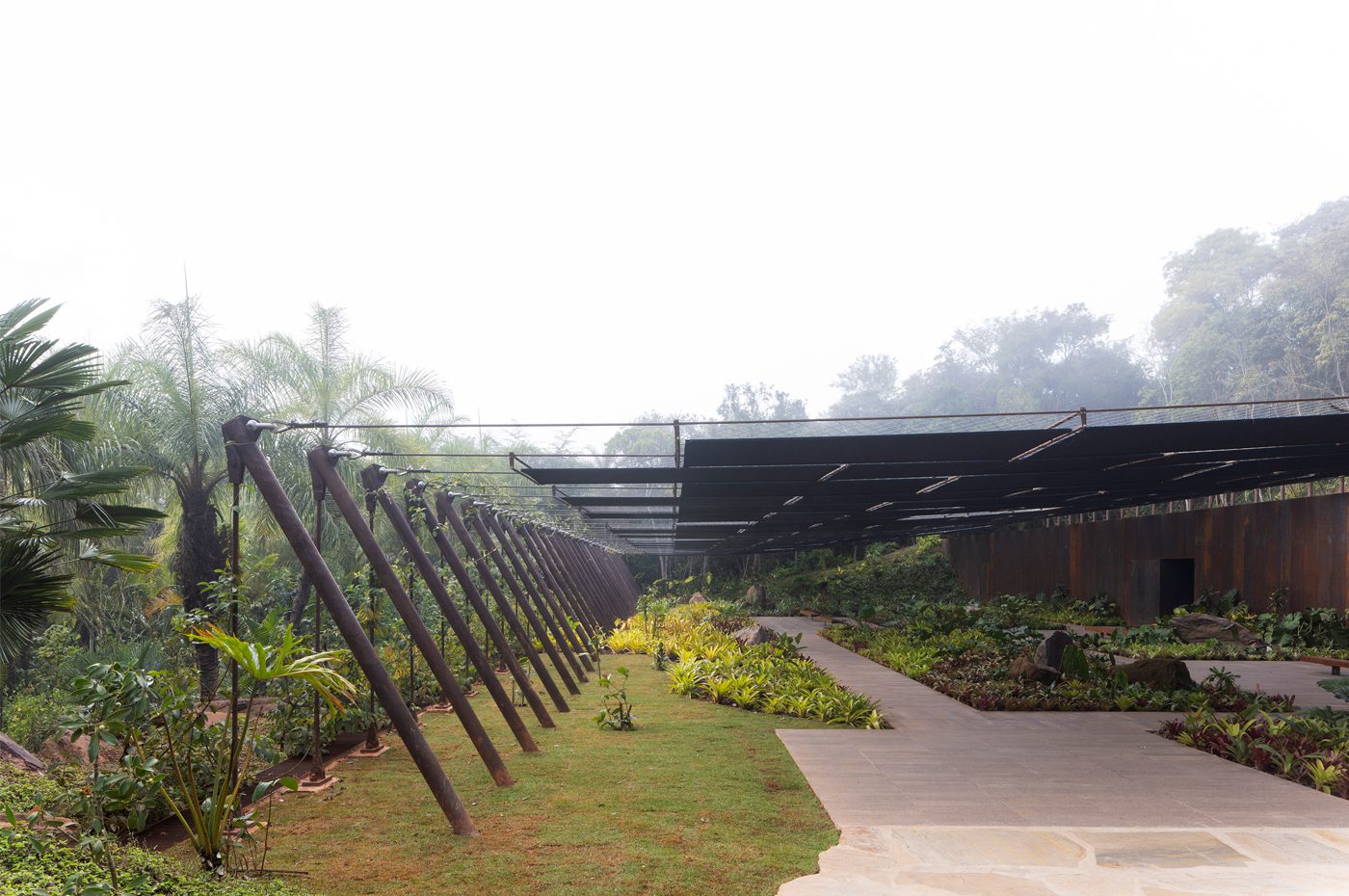Project implementation: Brazil
Project development: Brazil
The Yayoi Kusama Gallery houses two of the artist's installations at Inhotim: "I am here but nothing" and "Aftermath of obliteration of eternity." These works are known for attracting large crowds, inevitably leading to long lines. Therefore, the architectural design must respond not only to sheltering the artworks but also to creating a protected space for the waiting time and preparing the public for the unique experience the installations provide.
The proposed shading cover follows a principle of minimal structural use, with a succession of parallel steel cables connecting the highest point near the crest of the terrain's cutting slope to the lowest point at the opposite end of the plateau. These lines, with a subtle curvature, metaphorically reconstruct the original terrain profile in the most natural way possible. The design seeks to recognize the terrain, which underwent prior intervention to create the plateau, and also the slopes surrounding it, adapting to the given topography. The tensioned cover aims to activate the spatiality generated by the cutting.
A flexible metal mesh creates a broad support surface for the growth of a climbing plant, the exotic Congea tomentosa species introduced to Brazil in the 1960s by Burle Marx. This plant was chosen for several reasons: its density, which favors shading and some rainwater retention; its excellent adaptation to the Brazilian climate, requiring no special care; and its distinct aesthetic attributes. The Congea will convey a sense of time and continuous transformation to the project, with its inflorescences alternating in color tones of white, pink, lilac, and gray.
Under the roof, the space opens horizontally to the garden on one side and rises toward the gallery, whose design is defined by a vertical plane of weathered steel plates that runs the entire length between the side slopes. Thus, the architecture is characterized not as a detached volume, but rather as a topographical intervention directly related to the terrain's configuration.
Along the rows, whose path is defined by the different flooring materials – fine gravel and concrete tiles – small spaces with wooden benches are created, as an invitation to stay for those visiting the gallery or simply enjoying the ambiance and view.
Seen from above, as a colorful intervention in the landscape, the project connects two moments of existing vegetation – the spontaneous forest and the planned garden – and seems to conceal a magical world to be discovered by park visitors.




