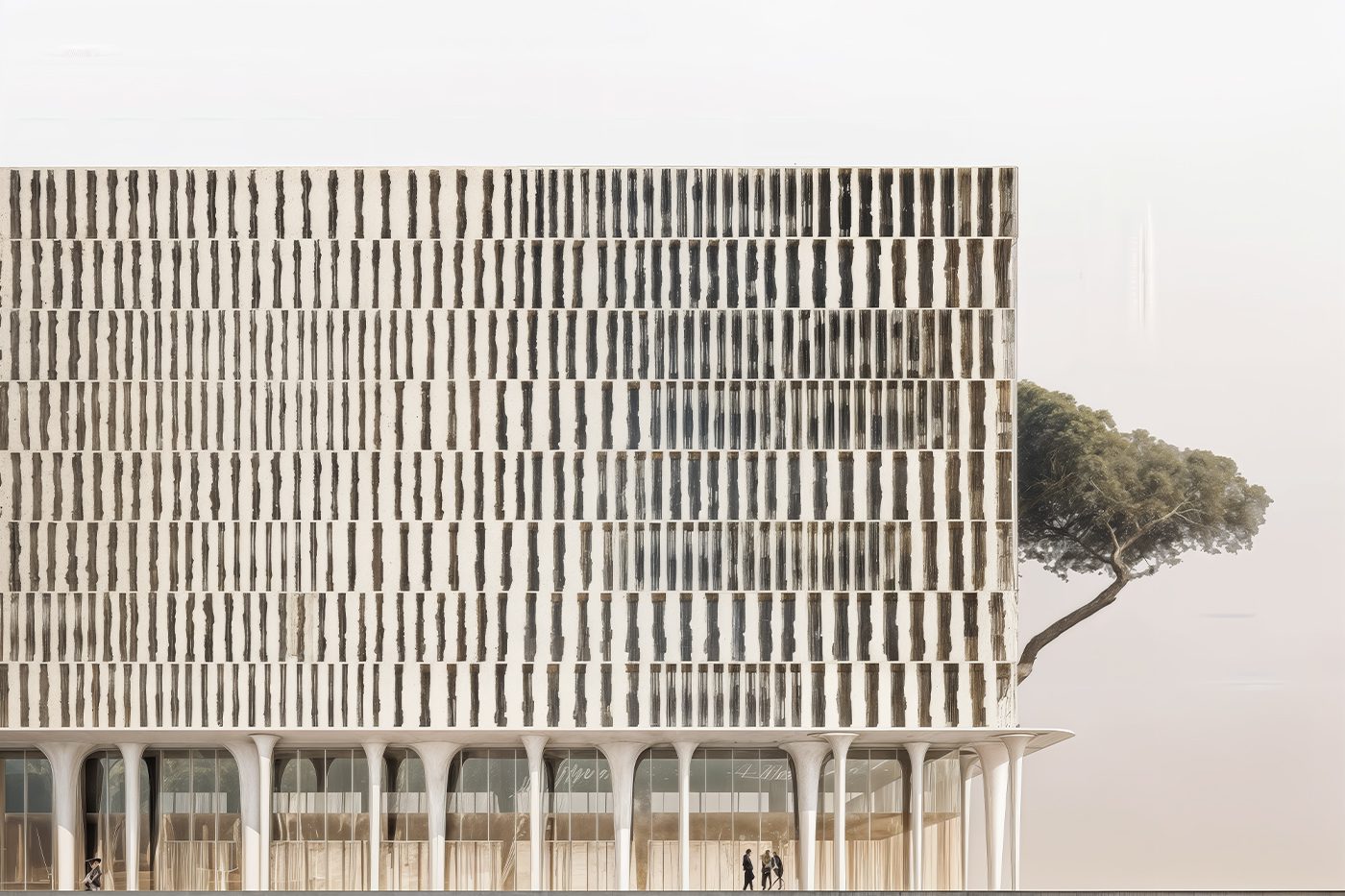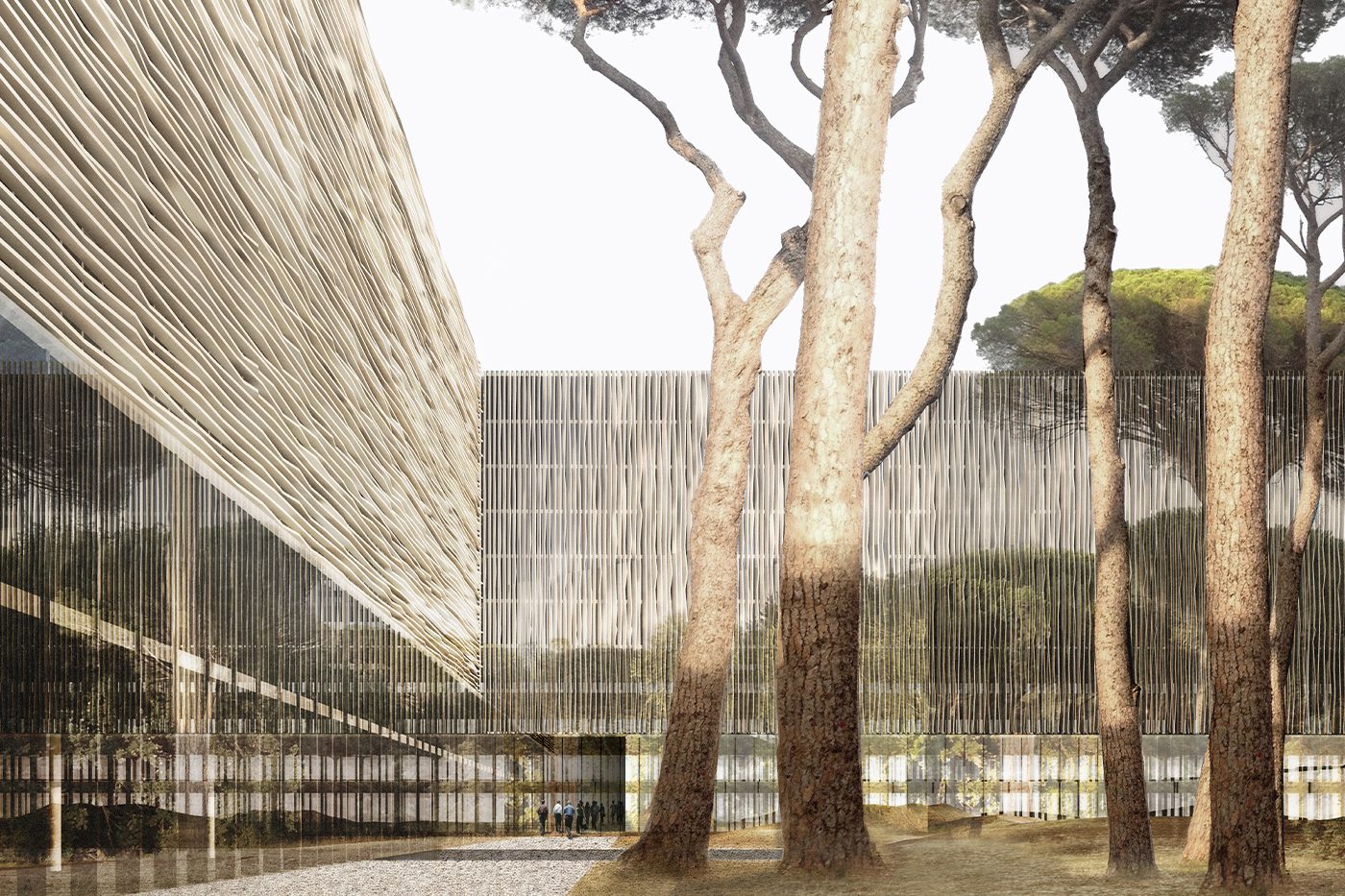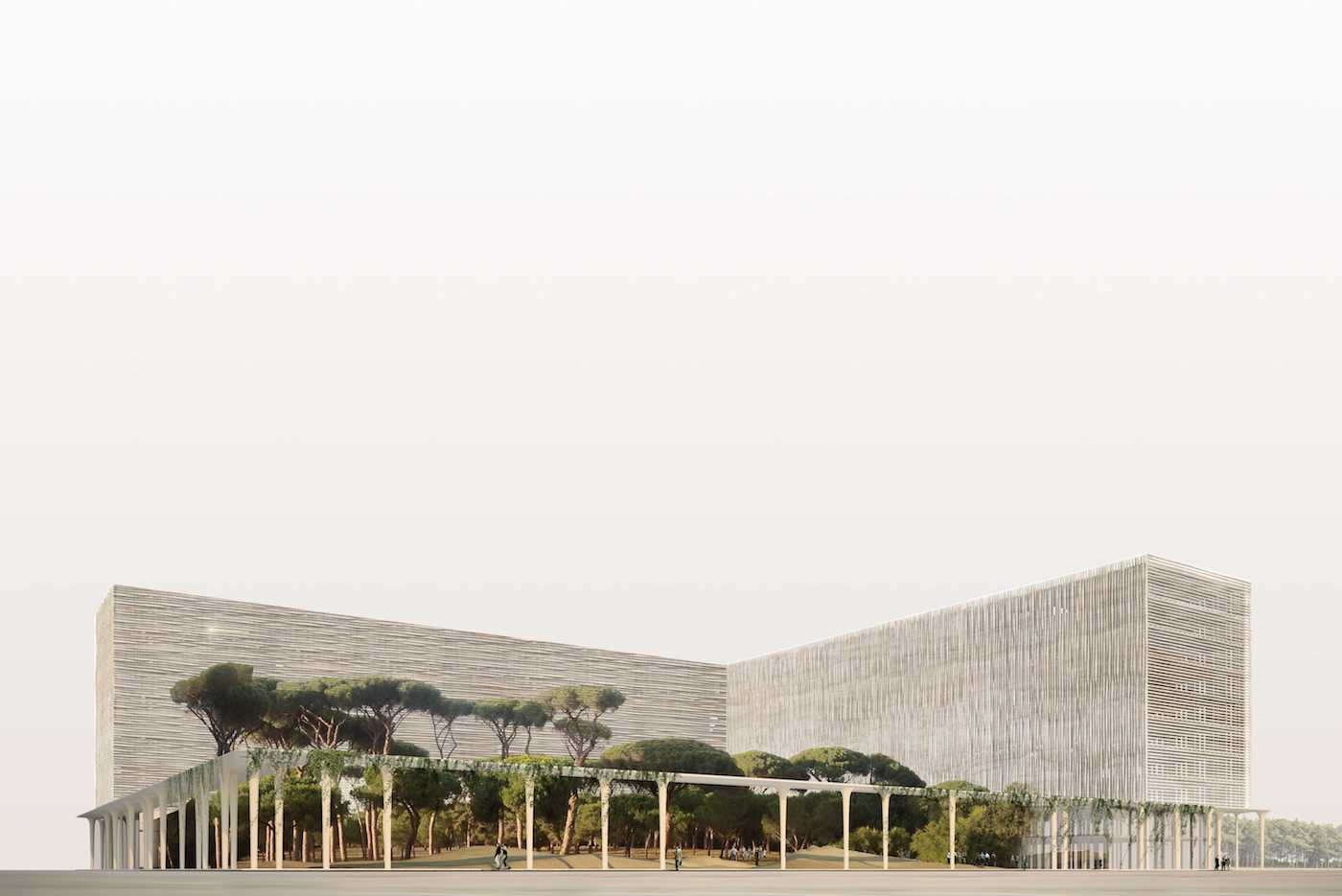Project implementation: Italy
Project development: Italy, France
The ISTAT headquarters is a project based on ethical, strategic, economic, and functional choices, with a focus on space and resource efficiency. By optimizing the design, construction costs are reduced by approximately €6.5 million compared to the competition budget, while ensuring high performance, long-lasting durability, and a representative institutional image. The building is an L-shaped volume of 38,000 m² designed to accommodate 2,000 users, set within an 8,100 m² public park that includes a reflecting pool and sports trails. Local travertine, used as a brise-soleil on the south, east, and west facades and as a ventilated cladding on the north, interacts with natural light and evokes the collective memory of Rome. The building's optimized plan minimizes floor space and costs, allowing savings to be reinvested in advanced energy and environmental efficiency measures, including ventilated envelopes, photochromic and photovoltaic glazing, bioclimatic atriums, rainwater harvesting systems, and green roofs. The interiors are flexible, filled with natural light, and promote organizational well-being, offering unobstructed views of the vegetation and numerous common areas. Atriums and landscaped balconies create inviting breakout spaces, improving thermal comfort and indoor air quality. In addition to functional excellence, the project contributes to the city with a generous landscape: a public maritime pine forest set on a gently undulating, cool, and sheltered site, providing lasting environmental and social value to the urban context.




