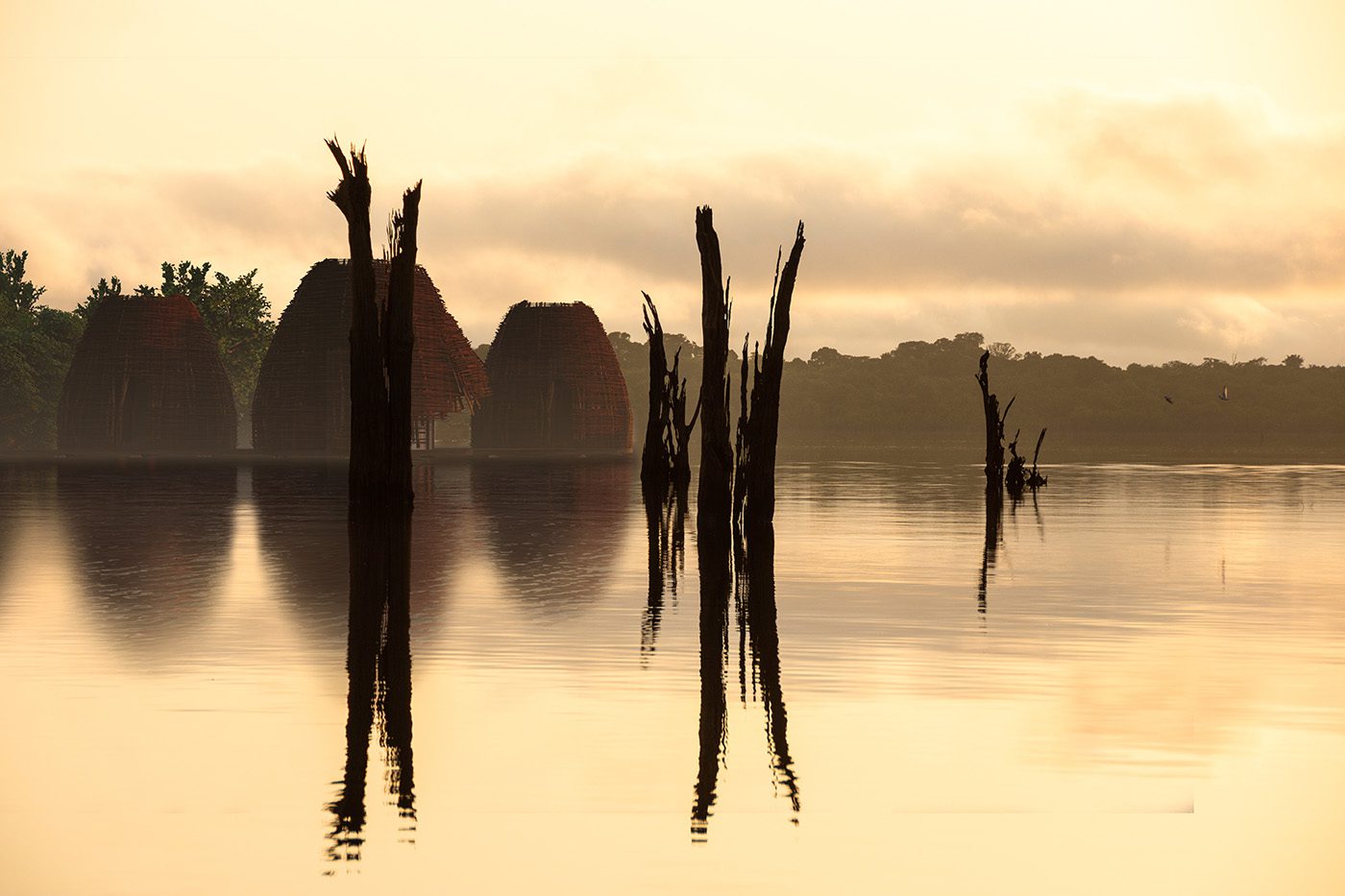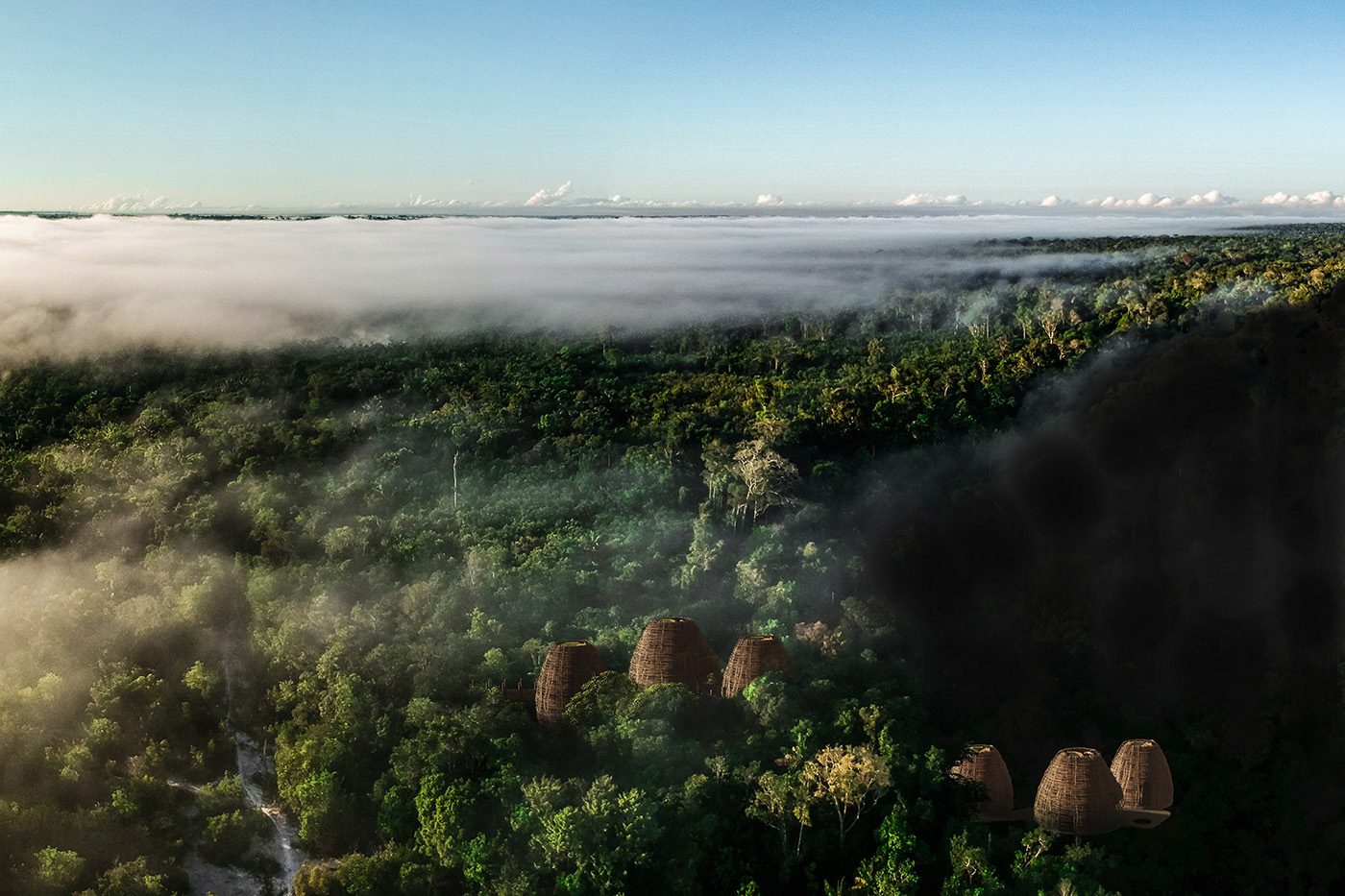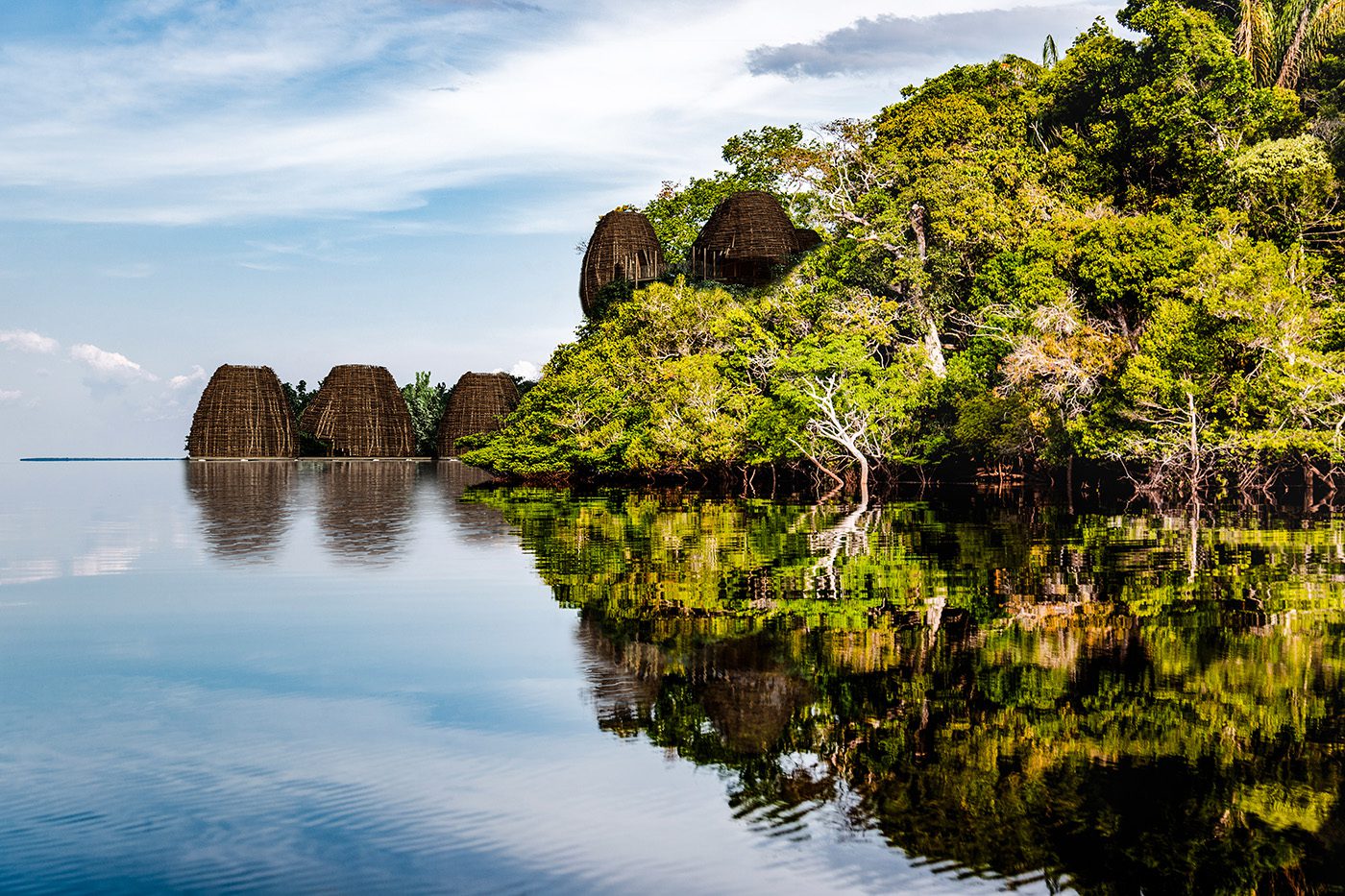Project implementation: Brazil
Project development: Brazil
We need to reforest ourselves. There is no separation between nature and people. There is only nature. Ecology encompasses everything: humans, animals, trees, rivers, fish, rain, wind, and sun. The forest is the whole, visible and invisible, a vast intelligent organism. Right now, the genes we share with the trees speak to us, and we can feel their grandeur. It's about feeling the life in others—in a mountain, in a bird—and engaging with it. The presence of other beings not only makes up the landscape, but transforms everything. Either you listen to the voice of all beings that share the planet, or you declare war on life.
The Tumbira community, previously dependent on illegal logging, deforested the forest to survive, in a cycle of subsistence without progress. With educational programs and support from the Sustainable Amazon Foundation (FAS), in 2008, they realized that the standing forest was more valuable. They shifted to ecotourism and community tourism, attracting visitors from around the world. This transition brought social progress: the construction of schools, houses, a restaurant, solar energy systems, and Wi-Fi. FAS supported with awareness, training, and infrastructure investments, strengthening the community and its connection to the forest.
The question guiding the project is: "How can we envision architecture made from the forest, for the forest, that is part of the forest?" The answer comes from two fundamental concepts: the "nest," associated with protection, welcome, tranquility, and family; and the "path," which symbolizes collective experience, trails, and human integration with the environment.
These concepts translated into an in-depth analysis of the place, the people, and the local culture, observing the interaction between vegetation and water in the igapós (flooded forests), the aquatic reflections, the island labyrinths, and the nests of the japiins (Cacicus cela). The oval shape and materiality result from this interpretation, proposing a sensitive and poetic insertion into the environment. Branches covering the structures create natural shade in a region with high temperatures, often exceeding 30°C.
At the end of their useful life, these elements can return to the soil as organic matter, reintegrating into the natural cycle. The project also utilizes wood residues from small-scale forest management, previously without commercial value, transforming them into products that align with the Sustainable Development Goals (SDGs 1, 8, 12, and 13): poverty eradication, decent work and economic growth, responsible consumption and production, and climate action.
Thus, the proposed architecture not only shelters, but participates in the ecosystem, reflecting the life that pulses in the forest and reinforcing the human role as an inseparable part of it.




