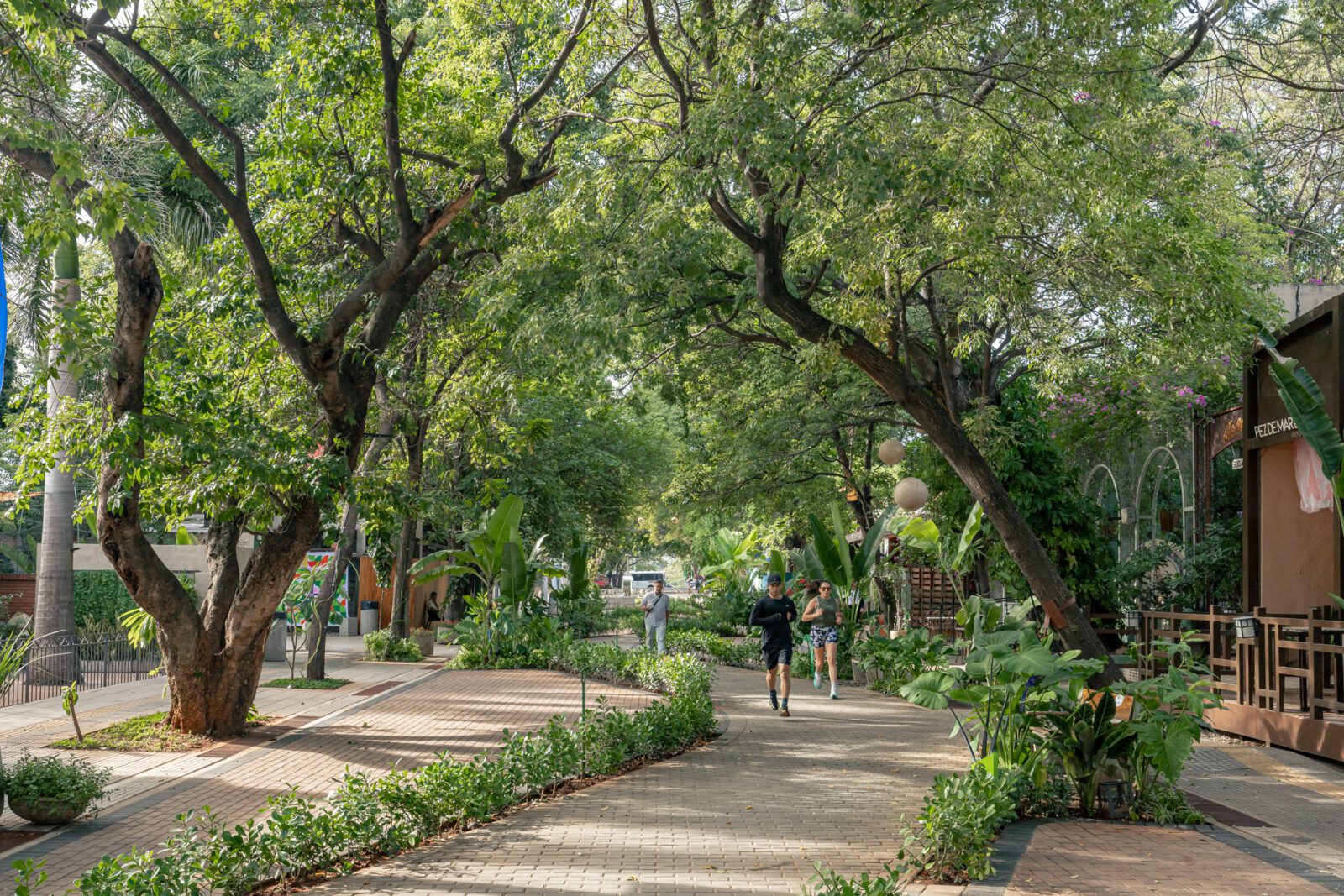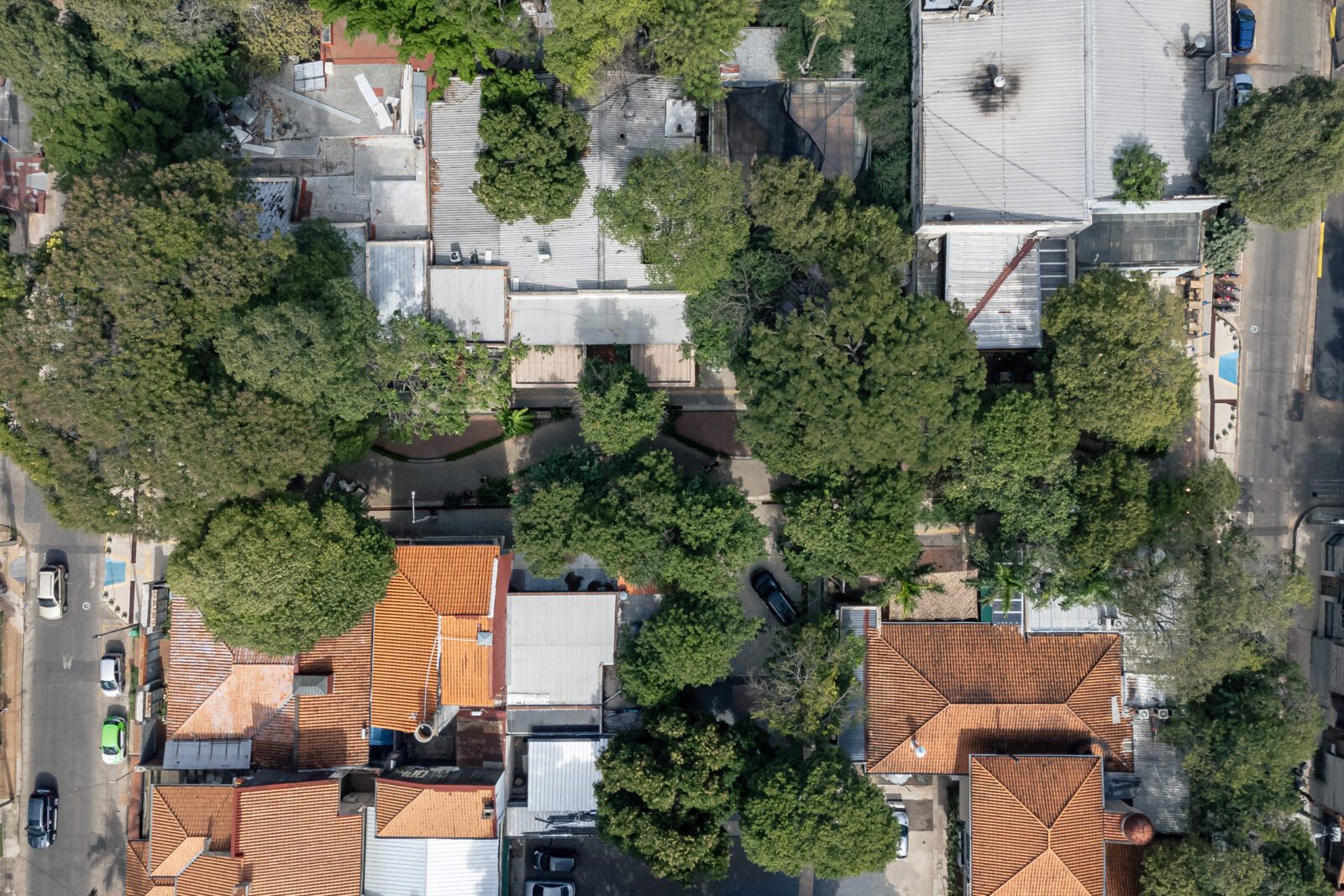Project implementation: Paraguay
Project development: Paraguay
“Being original consists of returning to the origin.” Antonio Gaudí
Technical Memory – Descriptive
The section in question represents a unique case in the city of Asunción, due to the intersection generated between two situations that currently favor the democratic appropriation of public space:
High pedestrian flow – There is a large number of people on foot, as the block is home to shops and services that remain open for most of the day, every day.
Presence of cycle path – Located on one of the main roads of the AMA (Metropolitan Area of Asunción) cycle path network.
Based on this condition, criteria are established for the design of public spaces in this part of the city, aiming to serve as a reference for similar cases. These criteria encompass road, environmental, and infrastructure concepts, to improve public spaces for the benefit of all users.
Considering that the street in question has municipal approval for use “exclusively for pedestrian and cyclist traffic” (Res. 948/2023), the objective is to serve the following functions:
Integrate the cycle path into the pedestrian space.
Mitigate the presence of rainwater.
Improve environmental quality with vegetation.
Ensure universal accessibility.
Ensure access to emergency vehicles.
To achieve these objectives, the elements that make up the public space are described: single platform, cycle path section/speed reducer and urban green infrastructure system.
Single Platform
The main objective is to return public space to people, prioritizing pedestrians so they can exercise their rights in a dignified, inclusive, and safe manner.
A single, continuous, integrated level of sidewalk and roadway is defined, unifying the corners with ramps with a minimum slope of 20%. This surface allows the passage of emergency vehicles, as there are no fixed obstacles to impede it.
The street, which normally dedicates 65% of its width to vehicle traffic and only 35% to pedestrians, is now almost entirely dedicated to human use, incorporating:
Podotactile surface (guides and alerts) and accessibility ramps.
Informative and precautionary signs on street corners.
Linear grates for rainwater drainage, replacing gutters.
Spaces for use by gas station attendants.
Draining gardens for vegetation and rainwater control.
Tree cradles.
Children's playgrounds.
Banks.
Trash cans.
Bicycle parking.
Water station.
Public lighting.
12% is reserved for the cycle path route, the implementation of which is justified below.
Cycle path speed reducer
Due to the high traffic volume and the “square” or “urban garden” nature of the block, cyclists must reduce their speed from around 20 km/h to a maximum of 10 km/h, and may dismount when necessary.
In this section of Alberto de Souza Street, the bike path switches sides: from Cruz del Chaco Street to the West, it's on the North side; from Defensores del Chaco Street onwards, it's on the South side. To reduce speed and smooth the transition, a winding route is proposed, with pre-signaling, encouraging cyclists to pedal cautiously and masking the change of sides.
This sinuosity breaks the directionality and transforms the place into a “natural passage”, where haste gives way to rest, without impeding the crossing.
Urban Green Infrastructure – SUDS ASU1
(Sustainable Urban Drainage Systems)
In addition to returning space to pedestrians, as proposed by the "single platform," the goal is to restore the land's capacity for harmony with people. Strategies include:
Reduction of ambient temperature by reducing the number of asphalted or cemented surfaces and increasing green or less reflective areas.
Highly permeable surfaces, allowing water infiltration and vegetation development.
Installation of draining gardens distributed throughout the block, each measuring approximately 10 m², by removing the asphalt and excavating 1.50 m, filled with stone material for controlled infiltration, protected by a drainage blanket and crimped walls (infiltration well type).




