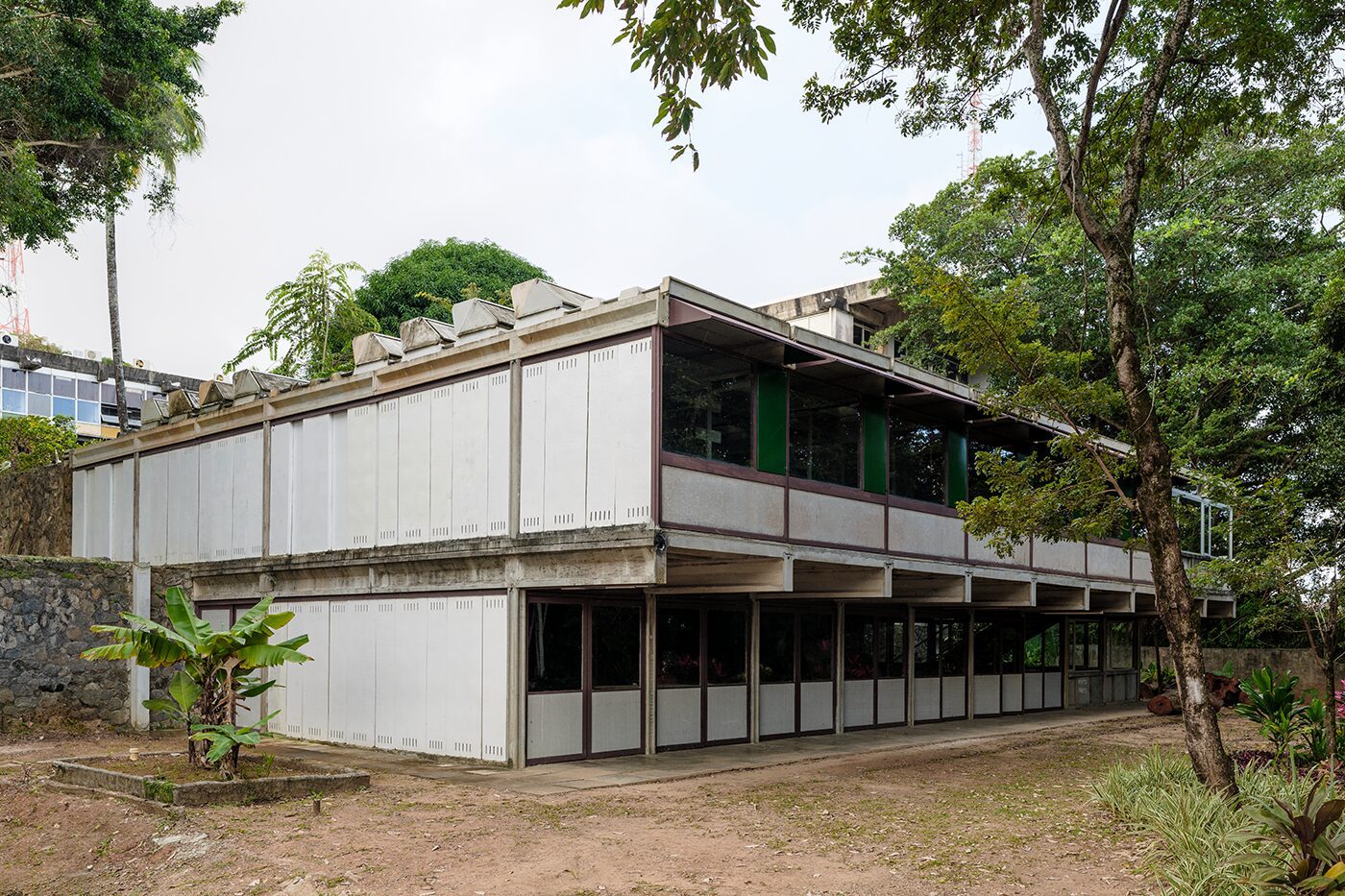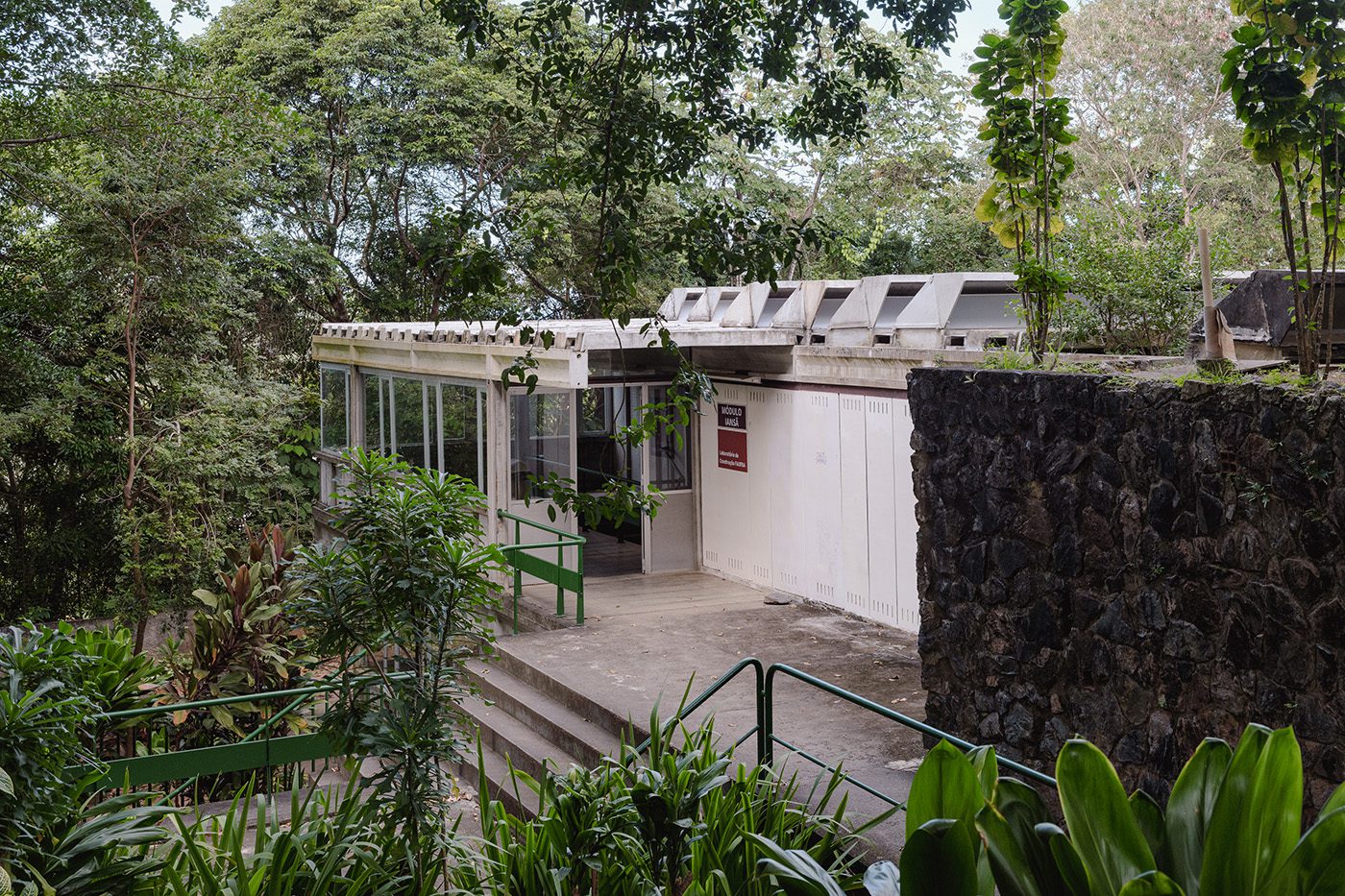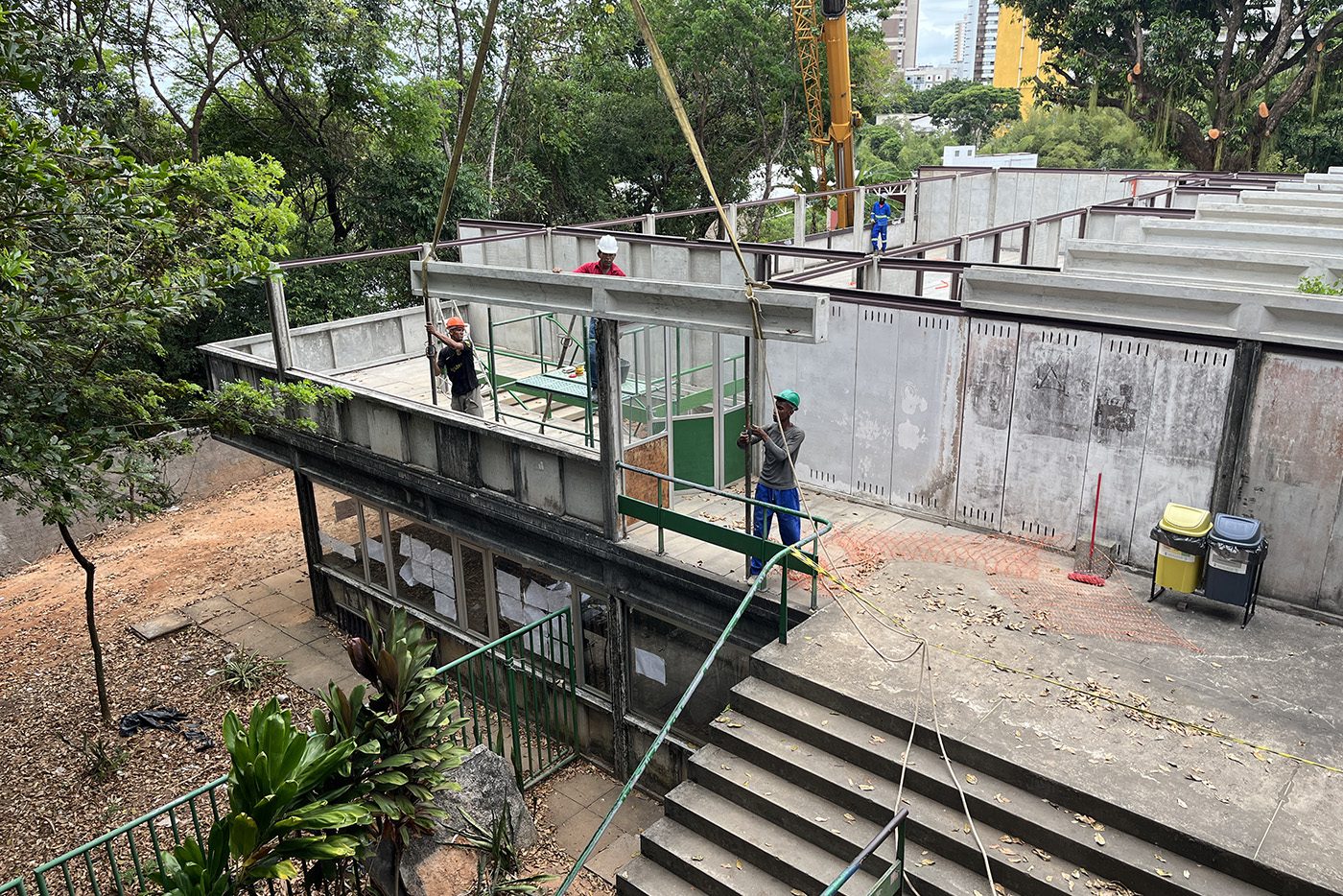Project implementation: Brazil
Project development: Brazil
Built in 1988 to house the activities of the Postgraduate Program in Architecture and Urbanism at UFBA (PPG-AU), the Iansã Module of the Faculty of Architecture at UFBA (FAUFBA) followed the model of the two-story schools in reinforced mortar designed by the architect João Filgueiras Lima, Lelé, for Salvador, within the scope of the Community Equipment Factory (FAEC).
In addition to the characteristic structure of reinforced mortar beams and pillars, it has special frames and other unique values.
In the early 2010s, it faced more acute difficulties in carrying out its maintenance, expansion and renovation, due to the construction system outside the production line, suffering a gradual emptying.
Maintenance and research actions on the building have been carried out since 2019, together with the recognition of the original FAEC forms carried out with DESAL, a process that involved the mobilization of the technical staff of FAUFBA and the Superintendence of Environment and Infrastructure of UFBA (SUMAI) and the Pro-Rectory of Research and Postgraduate Studies (PRPPG/UFBA).
Along with maintenance actions, damage and pathological diagnosis activities were carried out, as well as studies of construction systems, through research projects by professors and students (FABER and Project, City and Memory groups).
The project aimed to transform the Iansã Module into the Construction Laboratory and Experimental Site of the Faculty of Architecture of UFBA, an experimental space with a multi-user character to meet the demands of undergraduate and postgraduate courses.
Its reuse included adaptations for the installation of the School's carpentry and metalwork shop, and was made possible by the resumption of the manufacture of reinforced mortar parts for the building's roofing system by DESAL, based on the recovery of the original metal forms, found after a joint effort by its technical team and FAUFBA professors.
The intervention replaced roof beams, tiles, and sheds, restoring the building's rainwater drainage capacity, as well as improving airflow and ventilation by increasing the number of sheds and removing partitions. Other spatial and construction interventions were carried out to repair defective reinforced mortar elements, modernize general facilities, and rearrange the previously subdivided spaces into rooms capable of housing educational activities involving constructive experimentation.
The expectation for the future is that the construction laboratory and experimental site can contribute to strengthening teaching in the field of construction within the new architecture and urban planning course, being a bridge for extension interactions at FAUFBA and serving as an example of recovery and conservation of the work of João Filgueiras Lima, Lelé.
Project: Faculty of Architecture of UFBA and SUMAI/UFBA
New reinforced mortar pieces: DESAL – Salvador
Build: PC Best
images 01 and 02 - Paula Mussi, 03 - Sergio Ekerman




