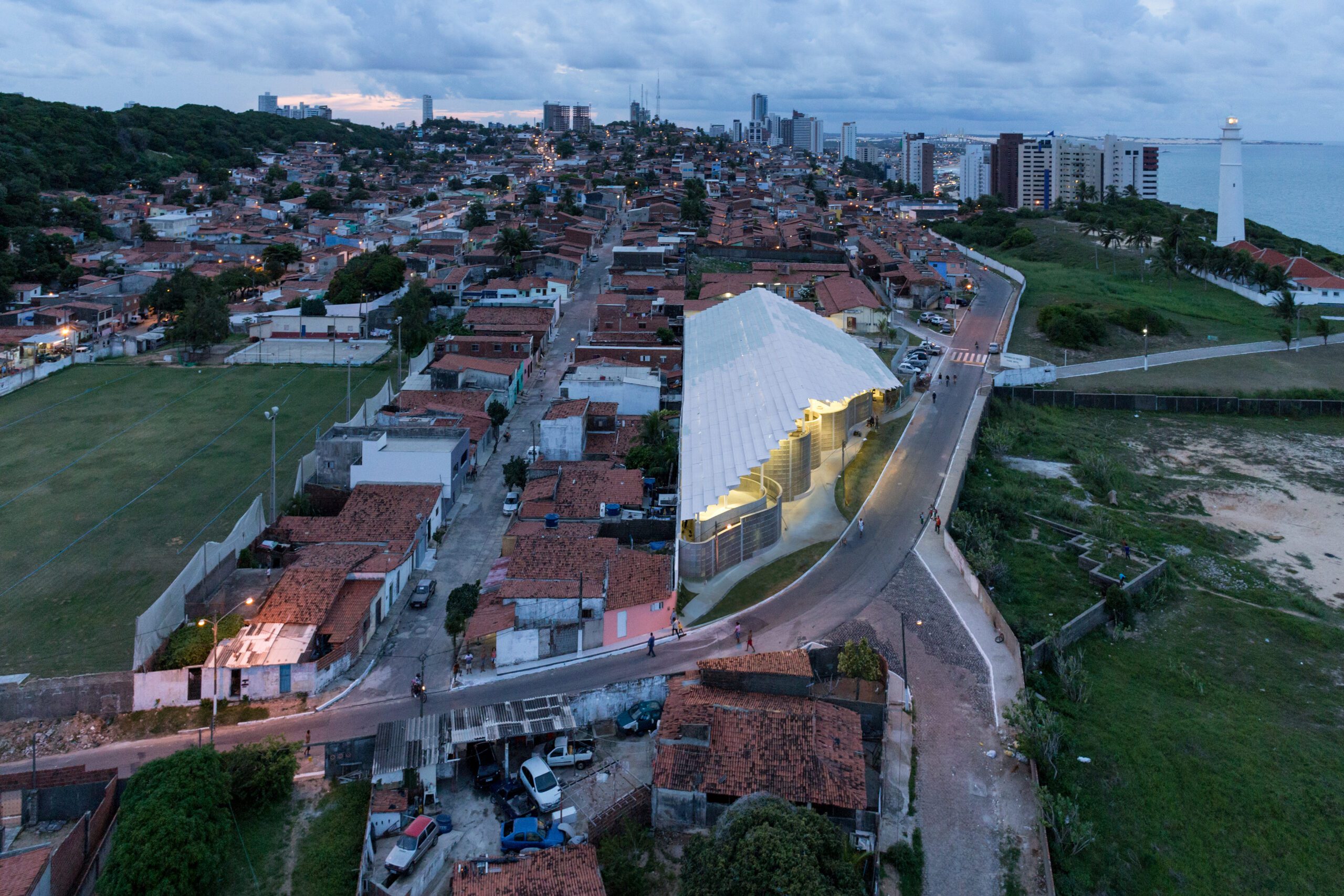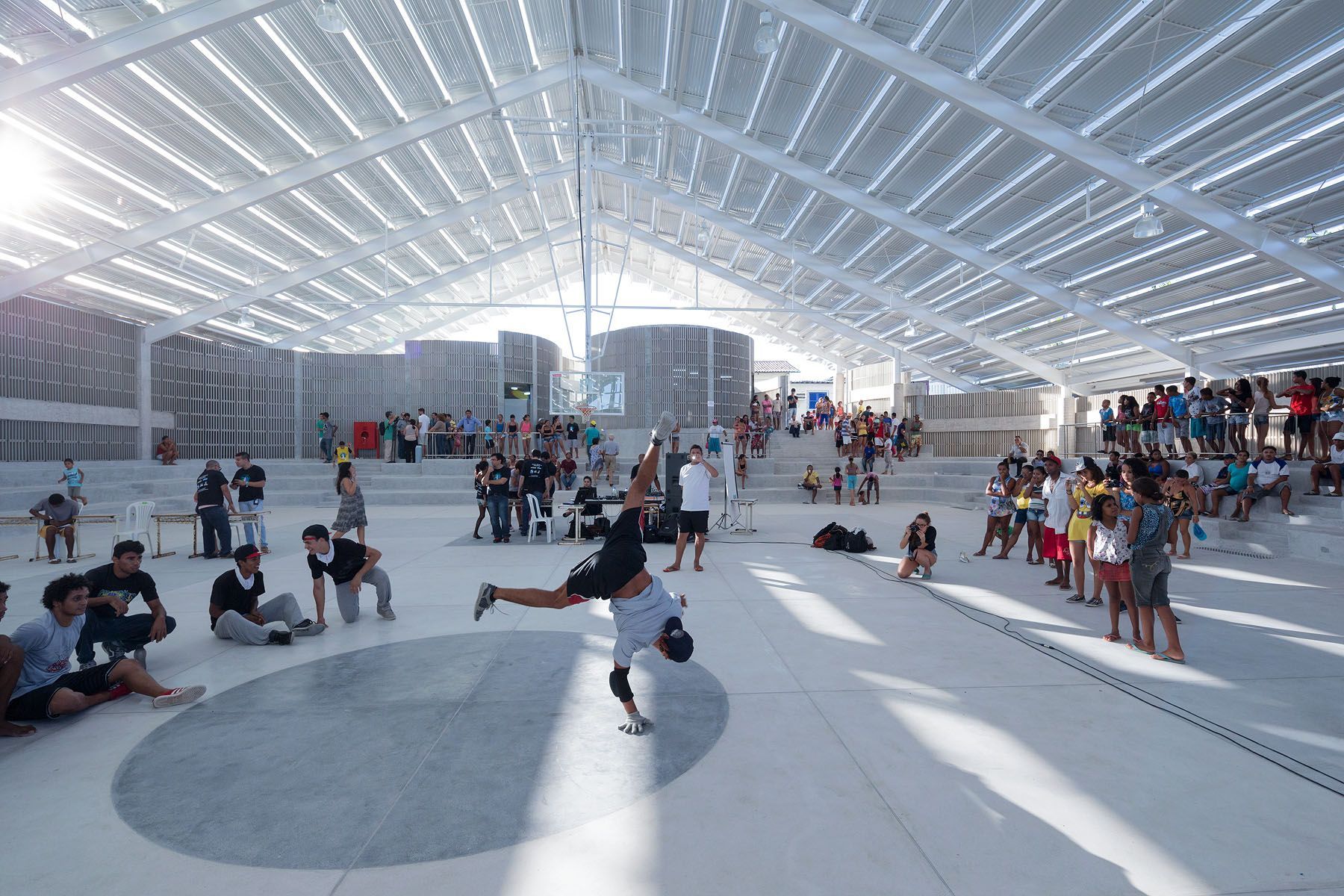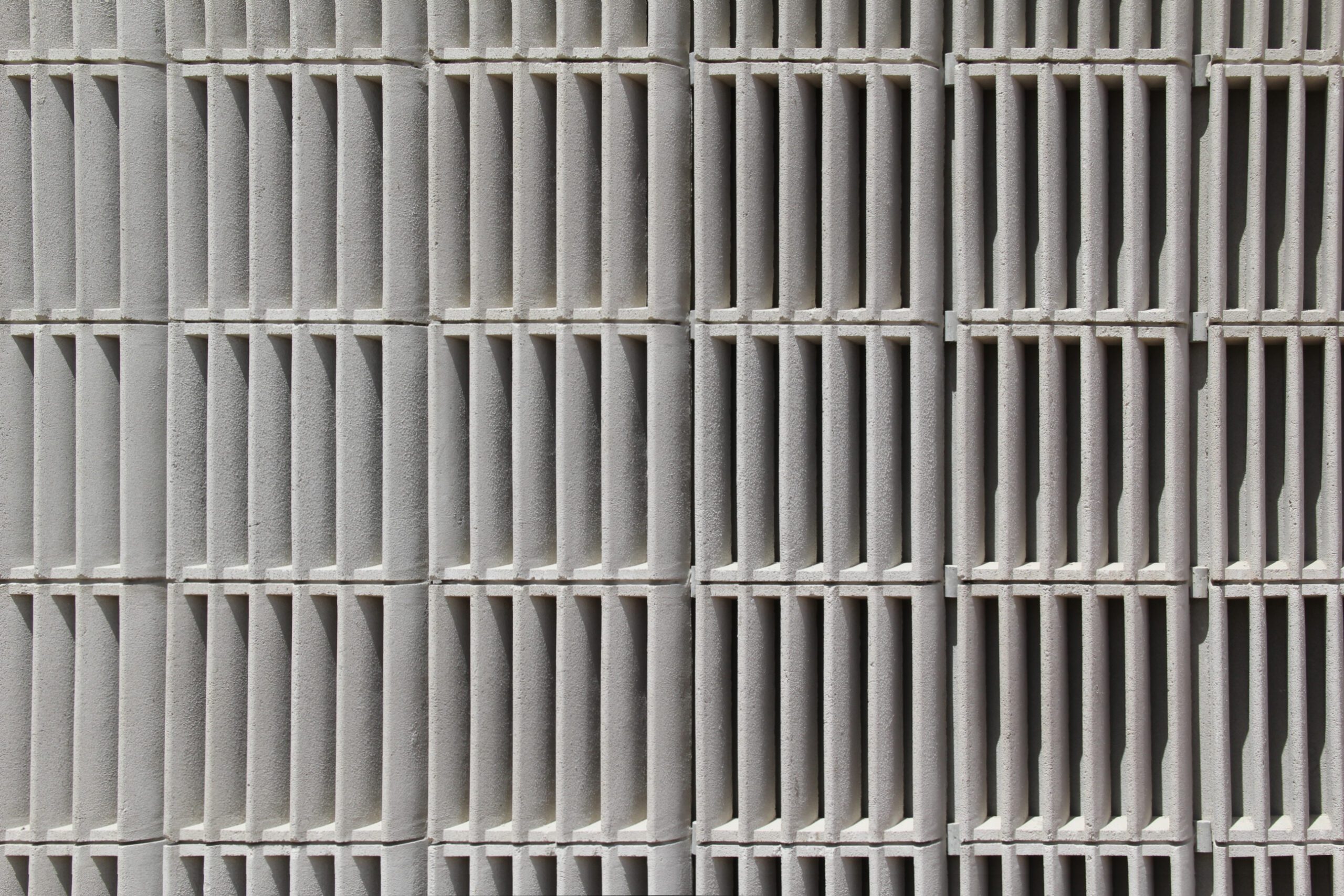Project implementation: Brazil
Project development: Brazil, Switzerland
Mãe Luiza occupies a unique place in the city of Natal, capital of Rio Grande do Norte, due to its geographic location and the political and social position its community occupies. A densely populated neighborhood created through a process of self-construction, it is mostly made up of brick houses, organized according to a well-defined urban structure: a north-south axis forms the backbone of the neighborhood along João XXIII and Sabino Gentili streets; side streets intersect the main axis and meet with a parallel road system, organized by Guanabara and Camaragibe streets. At the end of this street are the Mãe Luiza Lighthouse and the Arena do Morro multi-sport gymnasium, opened in 2014.
The building symbolizes the realization of a development project developed by the community throughout its history of social inclusion and improvement of its spatial conditions. It was structured in the 1980s with the arrival of Italian priest Sabino Gentili, who founded the Centro Socio-Pastoral Nossa Senhora da Conceição [CSPSNC], a philanthropic civil entity and a forum for community discussion to respond to the many challenges they faced. A network of supporters formed around the CSPSNC, developing educational and assistance activities for young people and the elderly.
Architecturally, it is an emblematic building. Composed of few elements, it is configured as an immense white roof, supported by porticos resting on the single paved floor. A third element completes the ensemble: a sinuous envelope that unfolds between the others, mediating not only between them but also between the interior and exterior. The hollow concrete elements that comprise it, more than a constructive element, represent its identity; they configure the project's internal and external enclosures, and can be considered the most complete application of the Herzogdemeuronian way of working.
Herzog & de Meuron's first project in Brazil, it incorporates two fundamental concepts into the firm's production: material experimentation through testing with models and prototypes as part of project development, and the transformation of traditional construction elements through operations that, in addition to altering their physical appearance, their form of use and application, introduce new production methods.
Over the years, it has become a community center that extends beyond educational and sports activities, hosting the neighborhood's main collective, cultural, and social events, and serving as a space for debate and celebration. The political dimension of Mãe Luiza's existence and trajectory is notable in its community-based practice of participation and grassroots management. The reach and expansion of its actions point to a possible path for other communities and represents a new paradigm not only for architectural work in areas of urban, social, and environmental vulnerability, but also for forms of shared management, promoting equality, inclusion, and more just and inclusive forms of urban development.




