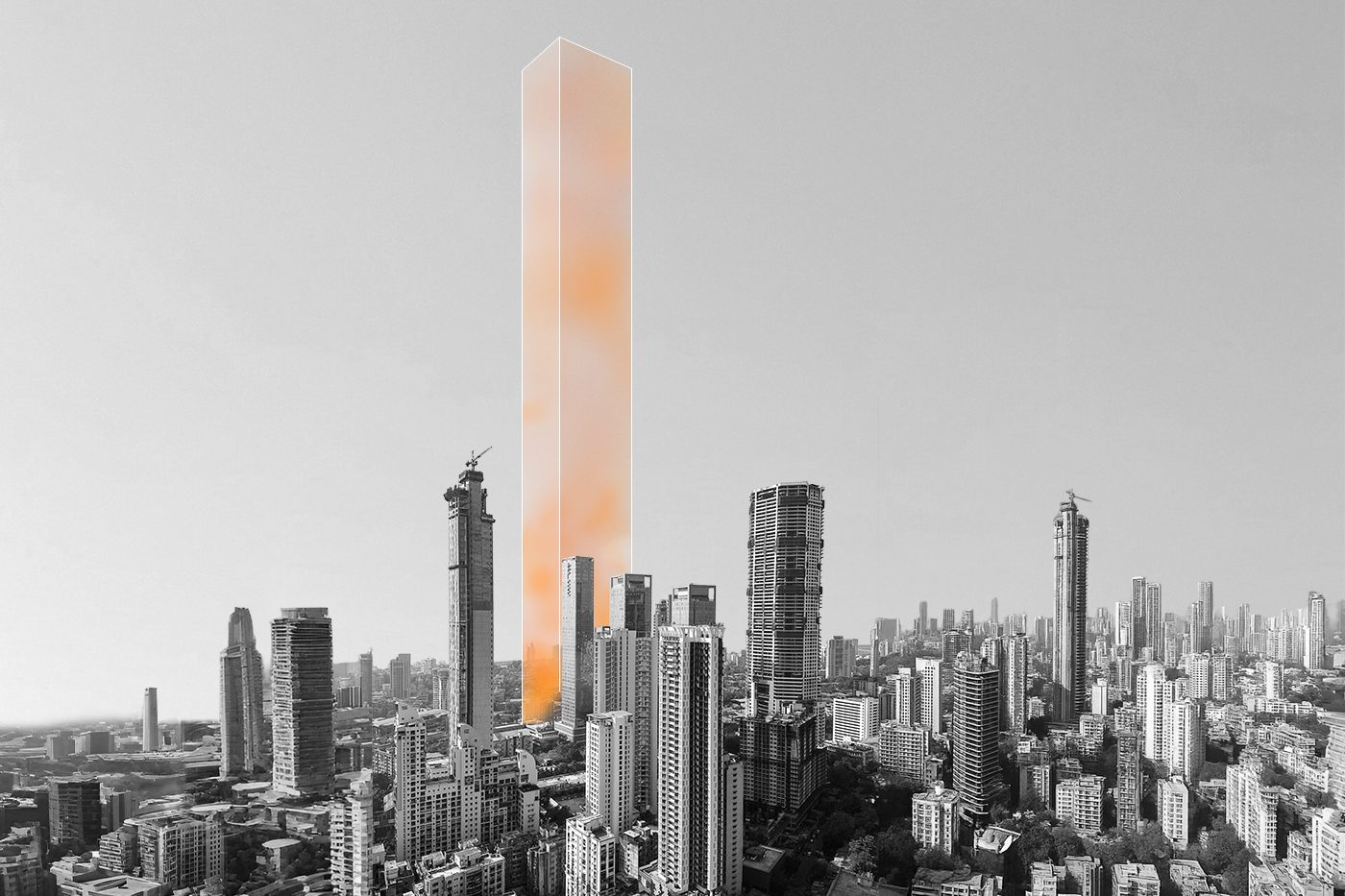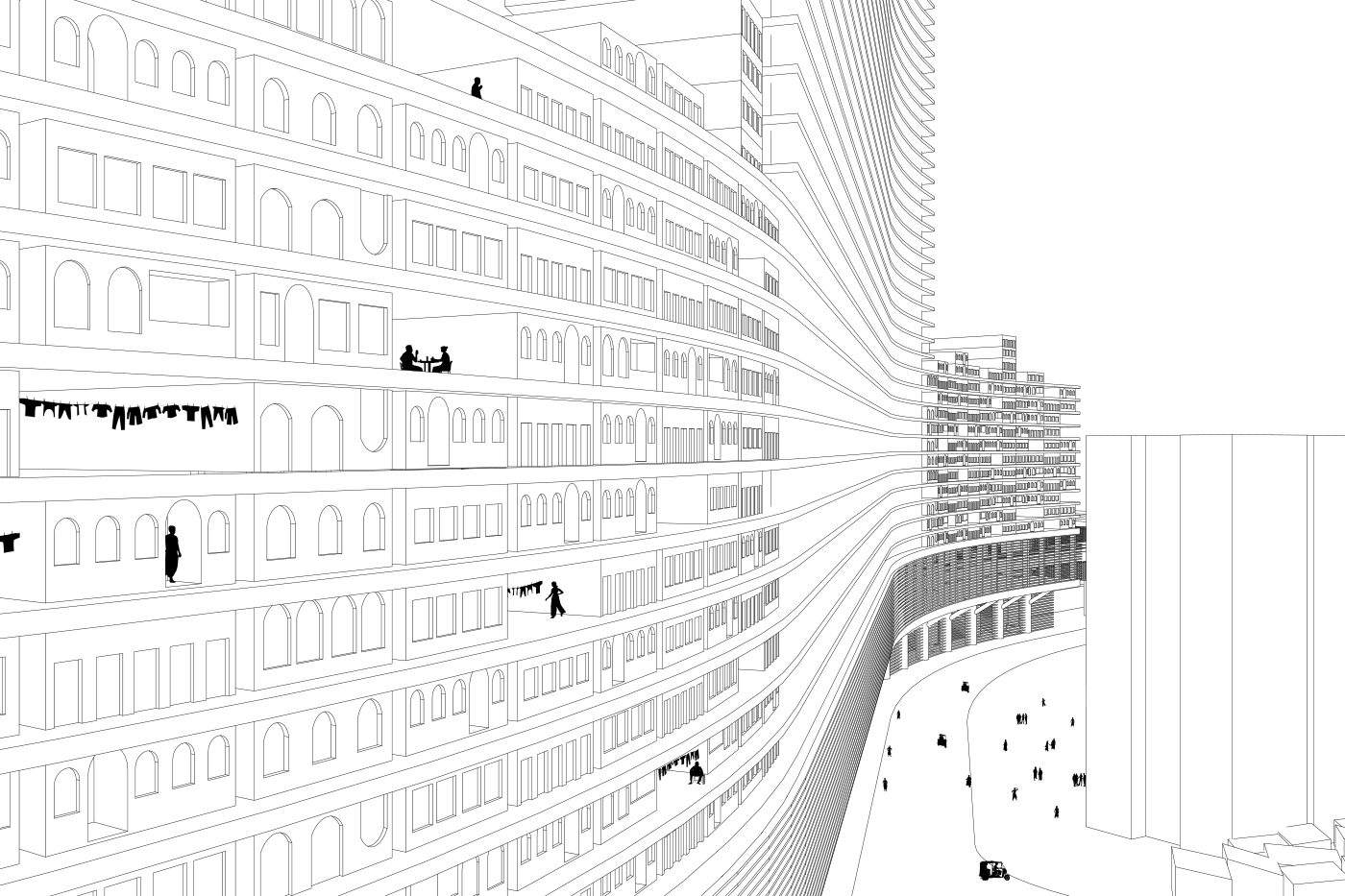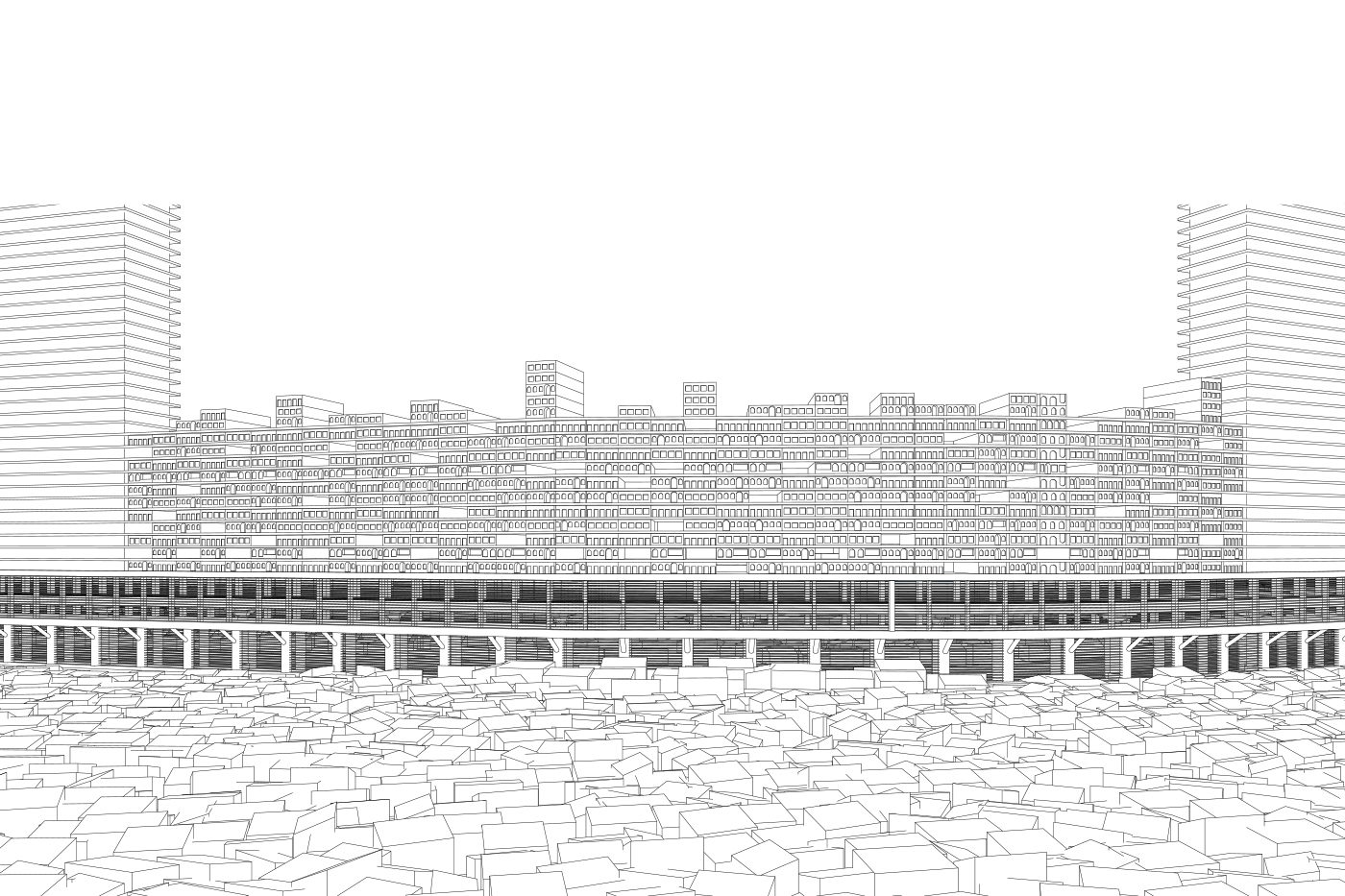Project implementation: India
Project development: Brazil, Portugal
Mumbai, located on the island of Salsette in the state of Maharashtra, is consolidating itself as the largest and most dynamic construction site on the planet. The city faces an extreme urban space crisis, with a population density almost five times higher than that of São Paulo—meaning that Mumbai packs many more people into significantly lower-rise buildings. This overconcentration creates an environment where space has become a scarce, limited, and absurdly expensive resource.
The competition for every square meter is so fierce that vacant lots are virtually non-existent. Owning an apartment in central neighborhoods has become an unattainable dream not only for the low-income population but also for the professional middle class. The urban landscape completely lacks significant green spaces, and urban voids, essential for the city's breathing, have been completely eliminated.
Faced with this dystopian reality, two visionary proposals from the thesis “Collateral Spaces: Support for Imagining Mumbai's New Voids,” developed at the Faculty of Architecture of the University of Porto under the supervision of Professors Jorge Figueira and Teresa Cálix, offer innovative solutions.
1. Airspace: New Elevated Urban Territories
The proposal leverages the 250 kilometers of Mumbai's elevated metro viaducts, particularly Line 7, which traverses several slums in the Mogra-Gundavali area. In contrast to the Slum Rehabilitation Authority's approach—which conventionally utilizes real estate capital for social housing—the "Aerial Space" proposes a radical social experiment by occupying the non-building space above the tracks.
This linear, meandering building intentionally houses different social classes in a single multipurpose megastructure. Coexistence takes place on a continuous, neutral platform, with all units guaranteed to be bright and airy, challenging the usual pattern of precarious social housing. This bold intervention would free up 23 hectares of land for the creation of parks, playgrounds, and plazas, transforming infrastructure into housing architecture and converting marginal spaces into new urban centers.
2. Skyscraper of Air: The Architecture of the Immaterial
This proposal confronts the transformation of Parel's industrial voids into condominiums and shopping malls, instead presenting an immaterial verticality in the form of an artificial microclimate. The project echoes visionaries like Buckminster Fuller and his climate-controlled dome proposal for Manhattan, creating a permanent atmospheric "cloud" over the former factories.
The system combines monumental fig trees with hundreds of sensor-controlled high-pressure misters that maintain a constant temperature of 21°C. The mist takes on symbolic colors according to the Indian cultural calendar—saffron on Independence Day, vibrant hues during Holi. Perceived only by the mist and treetops, this "parallelepiped of air and humidity" serves as a manifesto for the preservation of urban voids, offering a cooled public space dedicated to leisure, cricket, and the simple enjoyment of citizens.
Vazio Inc.: Between Practice and Urban Research
Vazio S/A Arquitetura e Urbanismo operates at the intersection of conventional practice and critical research on urban voids. It adopts a proactive approach that understands informality, voids, and market forces as powerful drivers of new urban projects. In addition to traditional building work, it develops experiments through ideas competitions, academic publications, partnerships with social groups, and ephemeral urban interventions, always seeking new connections between contemporary culture and the production of architectural space.




