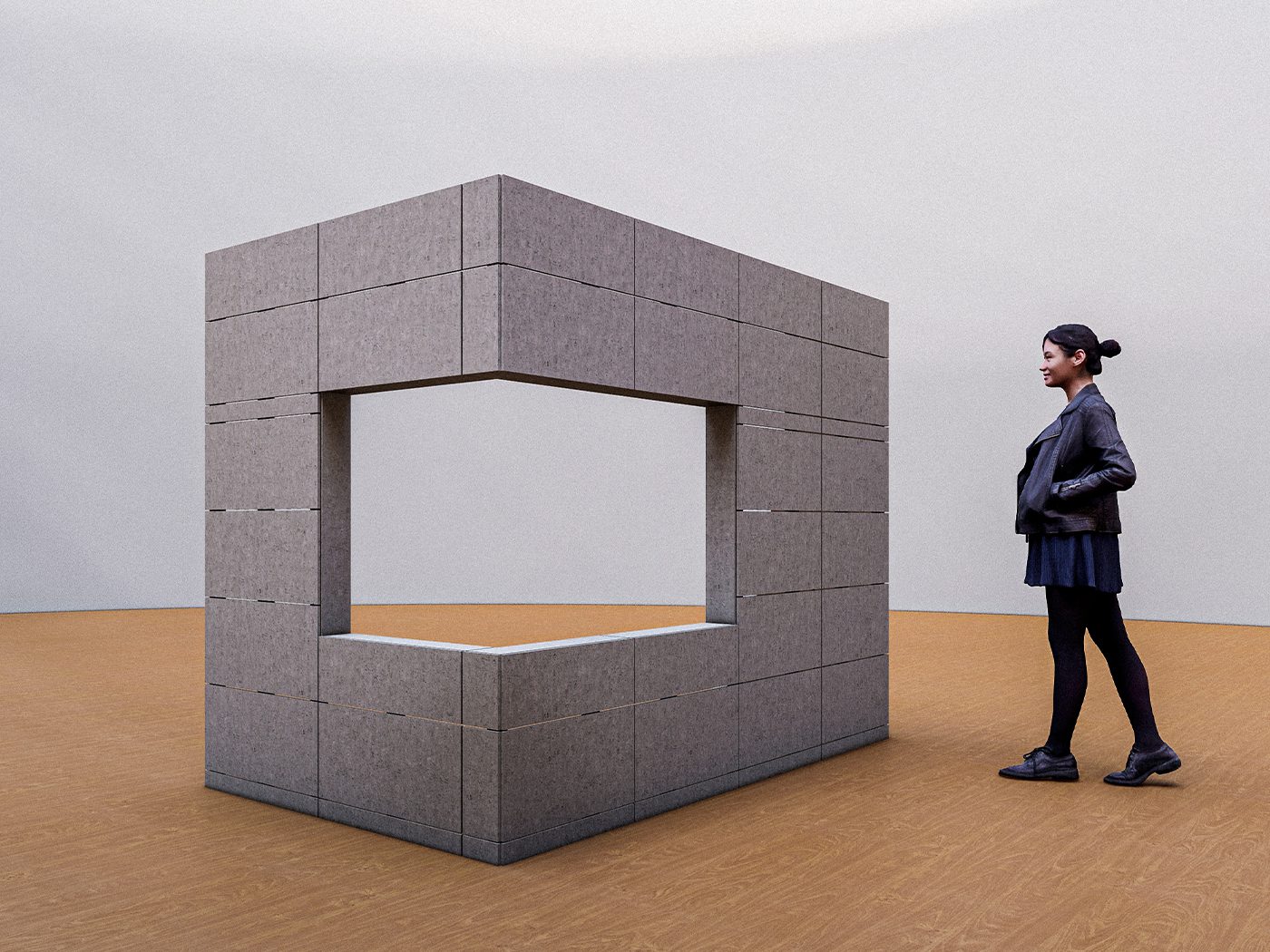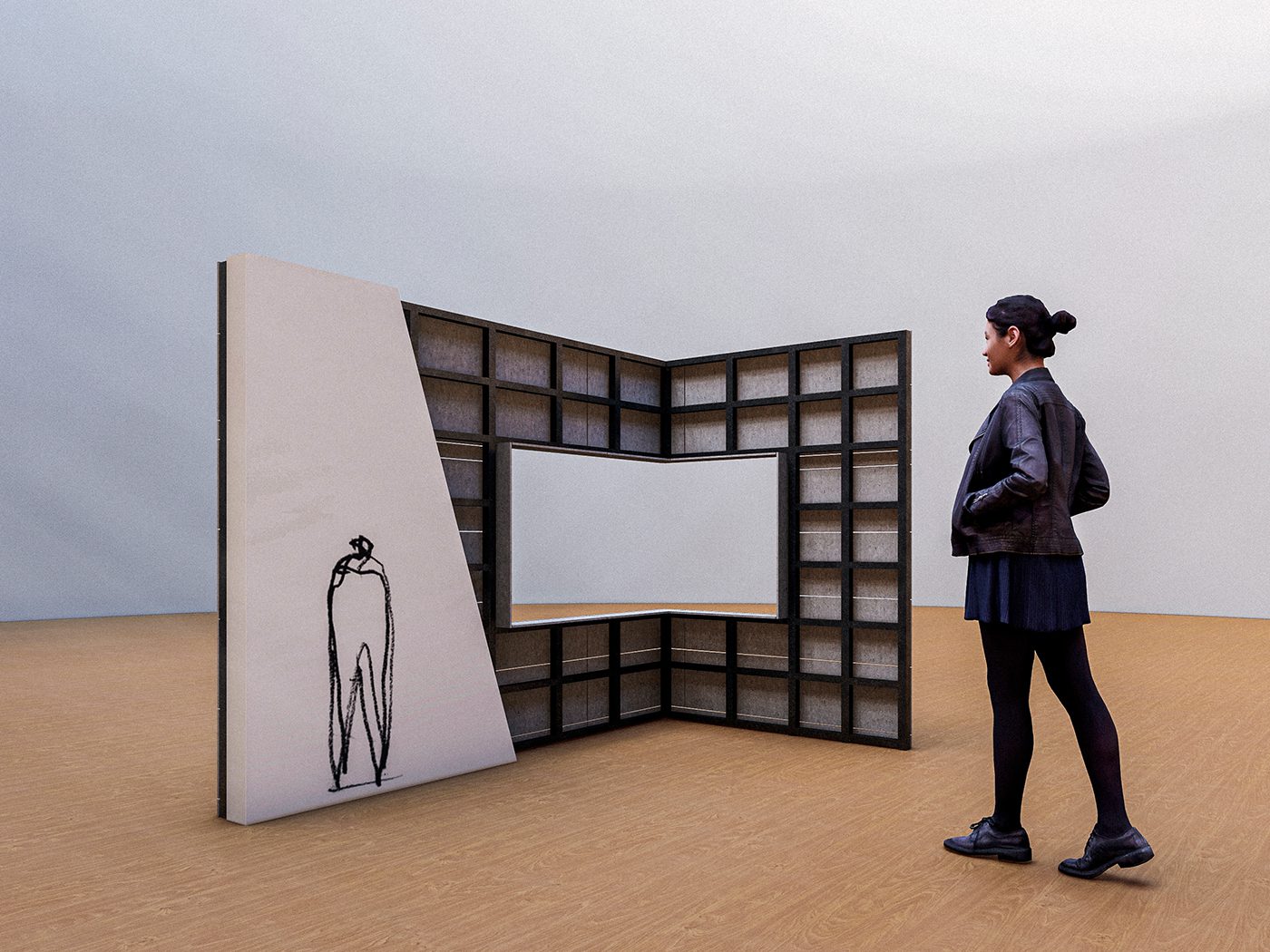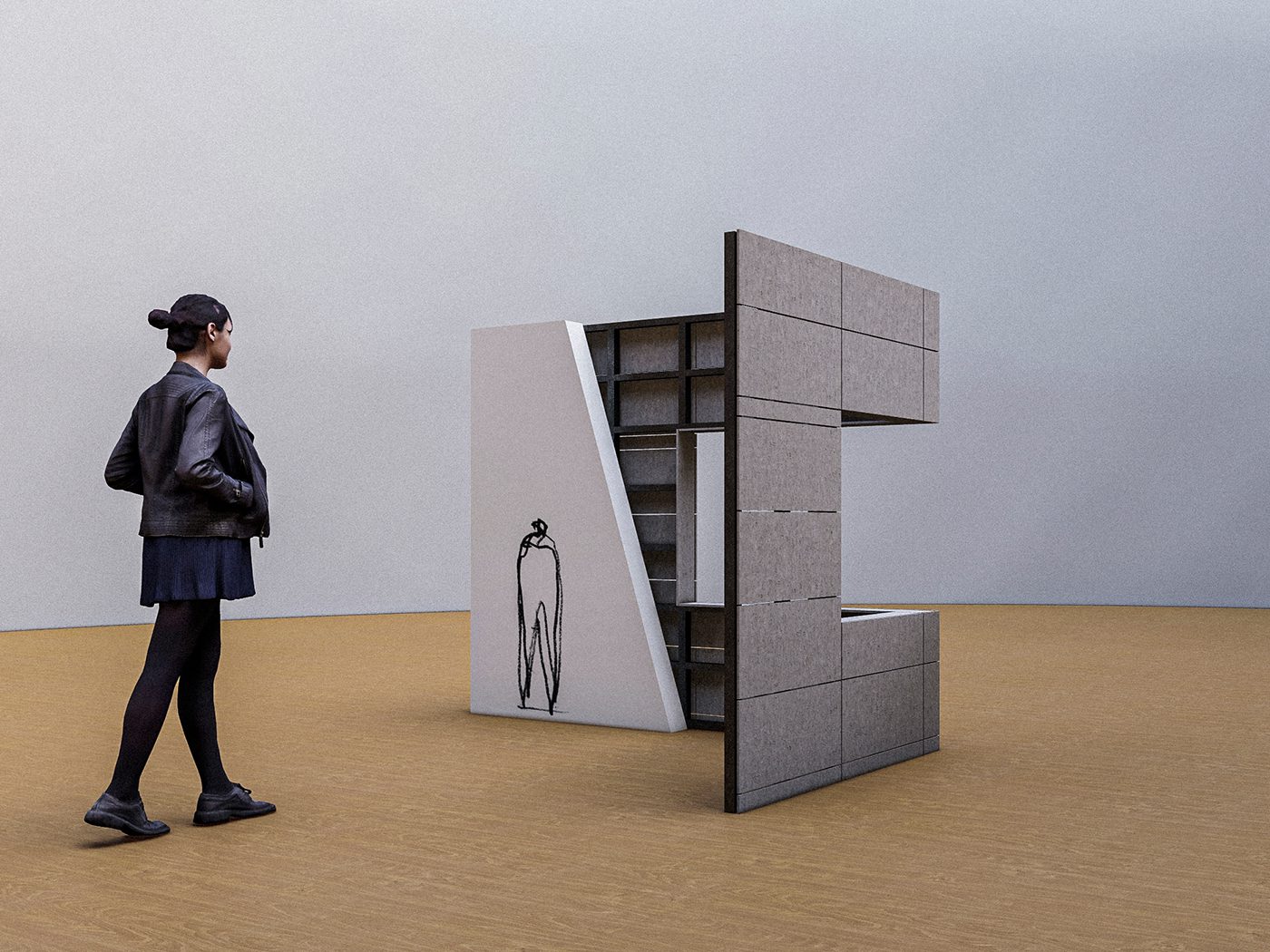Project implementation: Brazil
Project development: Brazil
This 1:2 scale prototype presents, in detail, a section of the facade of Platina 220, a building designed for the Tatuapé neighborhood of São Paulo. By presenting a constructed fragment, the exhibition offers visitors the opportunity to closely understand the construction logic and materials that make up this landmark building in the urban landscape of São Paulo.
Unlike the most common solution in corporate buildings—a continuous glass skin—Platina 220 adopts a ventilated façade system. In this model, the external porcelain cladding is attached to the masonry using a metal support, creating a cavity between the two layers for air circulation. This solution, in addition to enhancing the building's architectural expression, is technically and sustainably designed: the constant air circulation removes approximately 20% of the incoming heat, improving thermal insulation and reducing the internal air conditioning load.
The construction logic is directly linked to the architectural gesture. The openings, distributed in a non-linear fashion, are combined with terraces arranged in different positions, creating a singular volume. The building's vertical prism thus appears to be sculpted by the solids and voids of the facade, generating dynamism and an architectural interpretation that goes beyond the repetition of floors.
Another striking aspect is the use of darker tones in the lower block, which visually reinforces the tower's verticality and creates the impression of buttresses—as if supporting the structure and lending solidity to the whole. This articulation of technique and form contributes to a building with a strong presence in the urban fabric, balancing constructive rationality, energy efficiency, and visual identity.
In the exhibition, the prototype is not merely a representational exercise. It functions as a key to interpreting the real building, bringing the public closer to the project's materiality. By revealing the thickness of the facade, the fastening system, and the relationship between the planes, this physical cutout highlights how architecture can be simultaneously rigorous, innovative, and sensitive to contemporary demands for comfort, sustainability, and aesthetic expression.




