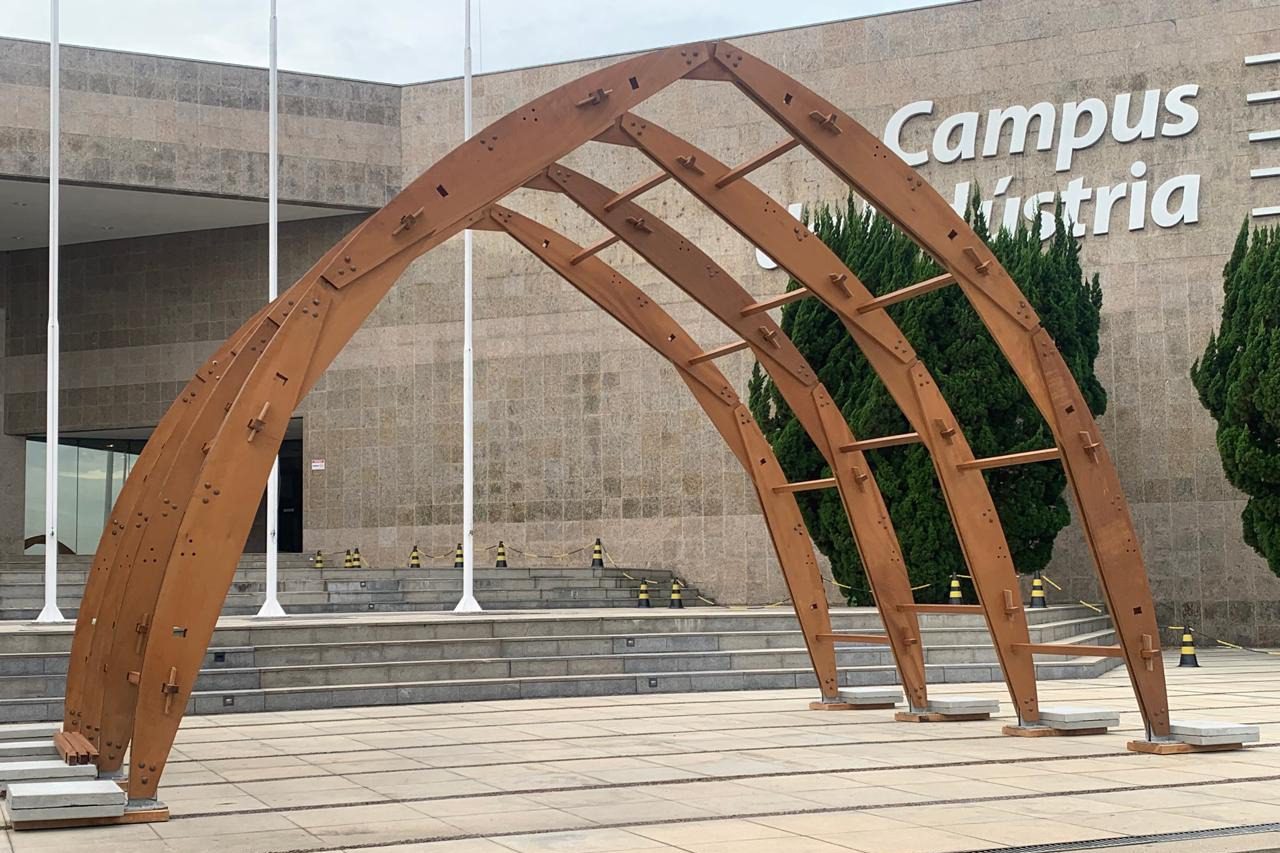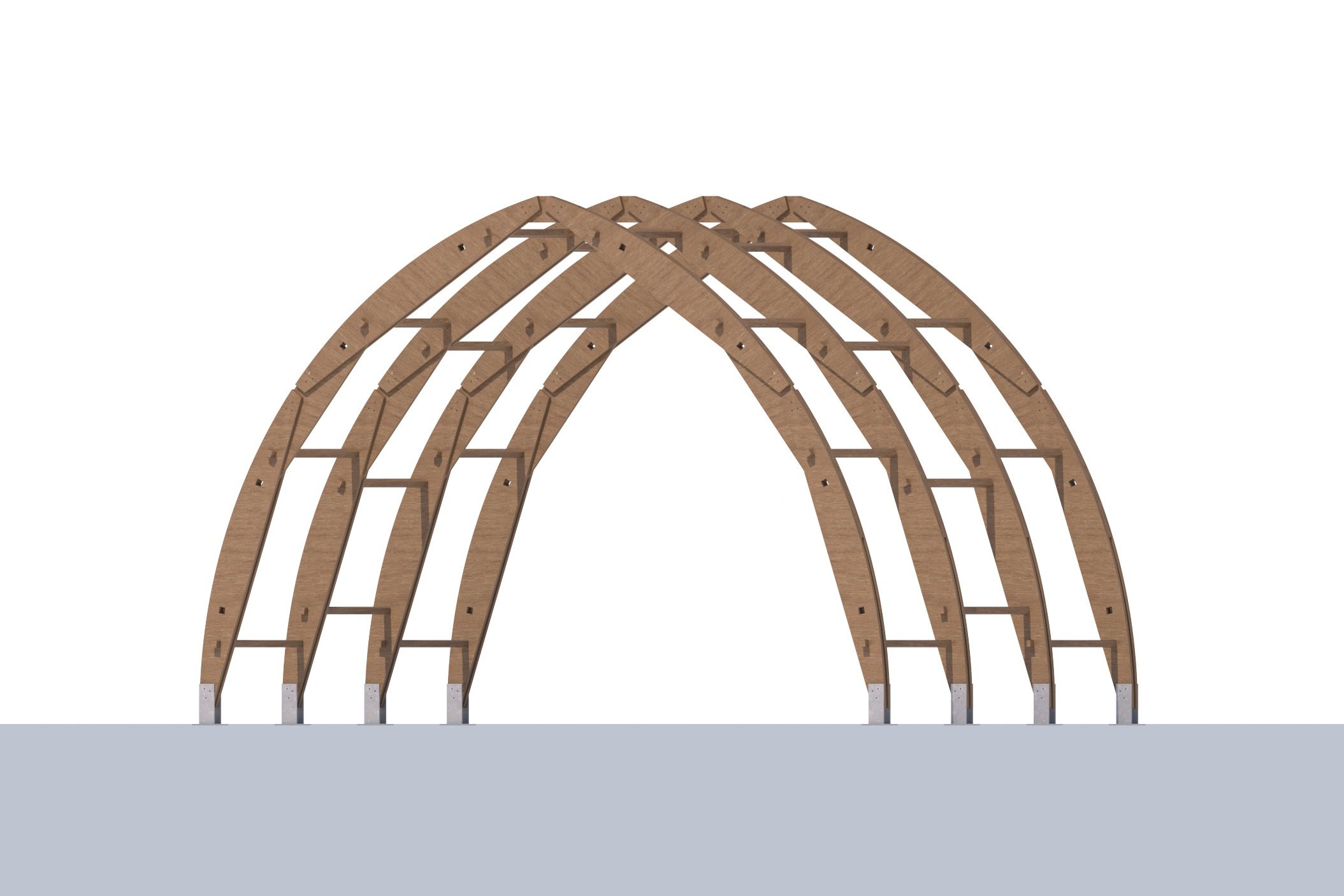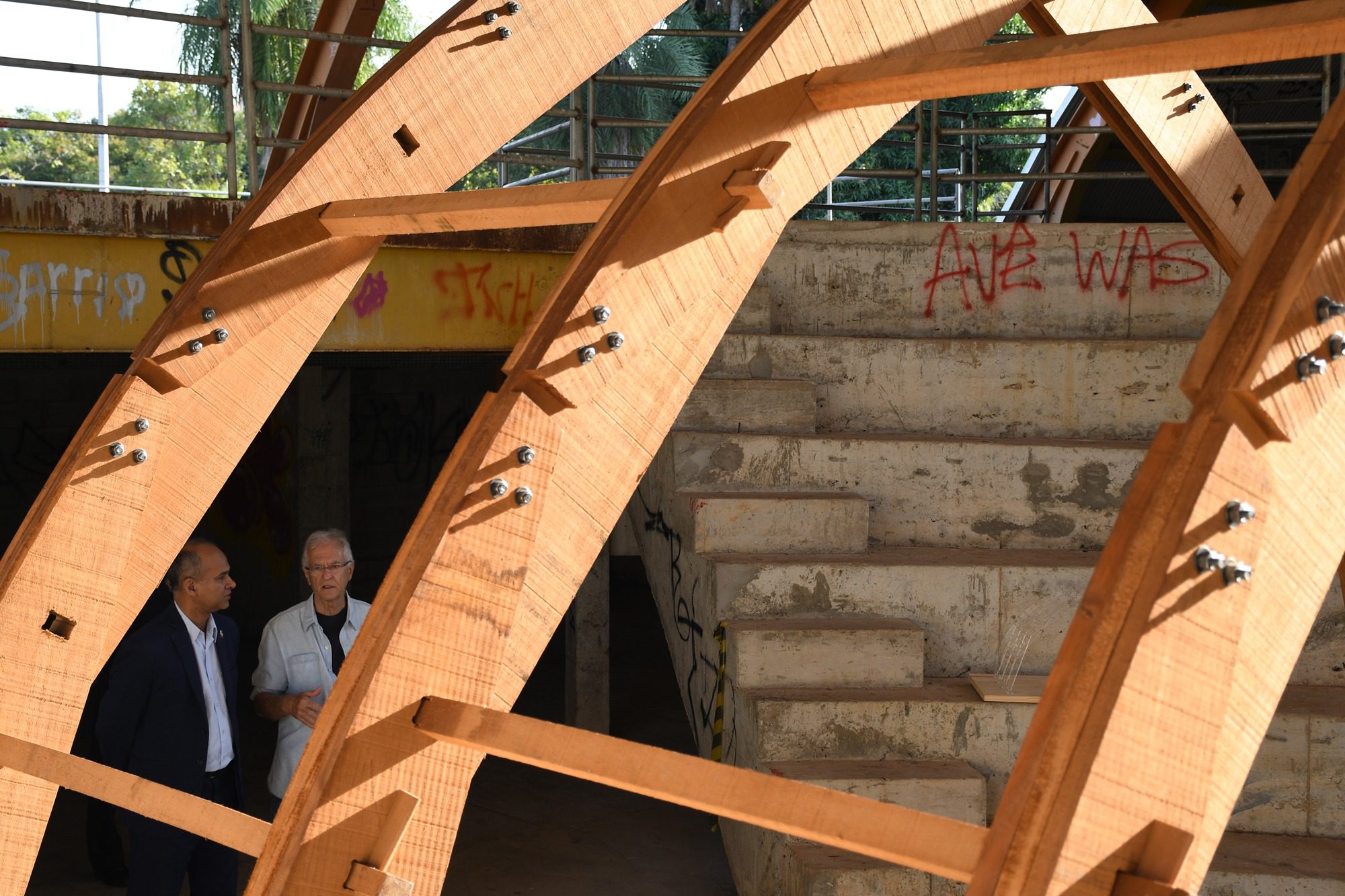Project implementation: Brazil
Project development: Brazil
Tecnoíndia Module
This is a project related to the areas of architecture and civil engineering, specifically in the field of low-cost housing and/or emergency housing.
The construction of quality, low-cost housing is an issue that affects thousands of families in Brazil. Federal, state, and municipal governments, in their housing programs, including for Indigenous peoples, use construction techniques that, with rare exceptions, largely involve masonry houses made of ceramic bricks or blocks, resulting in long construction times and material waste, among other factors. The project presented uses wood as a raw material; as a rule, public financial institutions, Banco do Brasil and Caixa Econômica Federal, do not finance wooden houses. The foundation of the proposed system seeks to respond to Indigenous peoples' demand for housing in contemporary society, establishing a design that can be understood as cultural, as it is modeled on the designs of traditional Indigenous houses. The system is modular and can also be used in emergency situations, constituting a fast-building, durable, and low-maintenance alternative.
The presented project uses wood as a raw material due to the material's qualities, highlighting the attribute of being totally sustainable, as it can be replenished in the environment.
The system features an innovative feature in developing the entire project based on the study of indigenous peoples' homes, where the roof and enclosing walls form a single structure, defining the design of the house itself, configured through the traditional ogival cut of indigenous dwellings. In conventional urban homes, the walls and roof are separate elements.
The system presented establishes the design of a wooden module piece, cut from commercially sized boards. The positioning of the pieces follows a sequence that forms an ogival arch, where the two parts of the arch are assembled so that each part consists of five module pieces, executed in sequence.
Two modular pieces are connected to two others using a modular piece positioned between them. The other part of the pointed arch is constructed in the same way, and the two parts are connected by the ridge. The entire connection process is done with screws.
Tecnoíndia Module Prototype
The Tecnoíndia Module prototype project is based on the design of traditional Brazilian indigenous houses, also incorporating the experiences of the French architect Philibert D´Lorme (1514-1570).
It seeks to combine the way indigenous houses are built with the needs of contemporary society.
From a single module piece, which is juxtaposed, the ogival portico common to indigenous houses is created.
Sets of pieces, connected by screws and arranged side by side, form the structural portico that will be repeated every 1.25 meters.
The Tecnoíndia Module is innovative and sustainable. The wood used demonstrates attention to and respect for ancestral technologies. The design is simple and sophisticated. The modular structure allows for easy assembly and disassembly.




