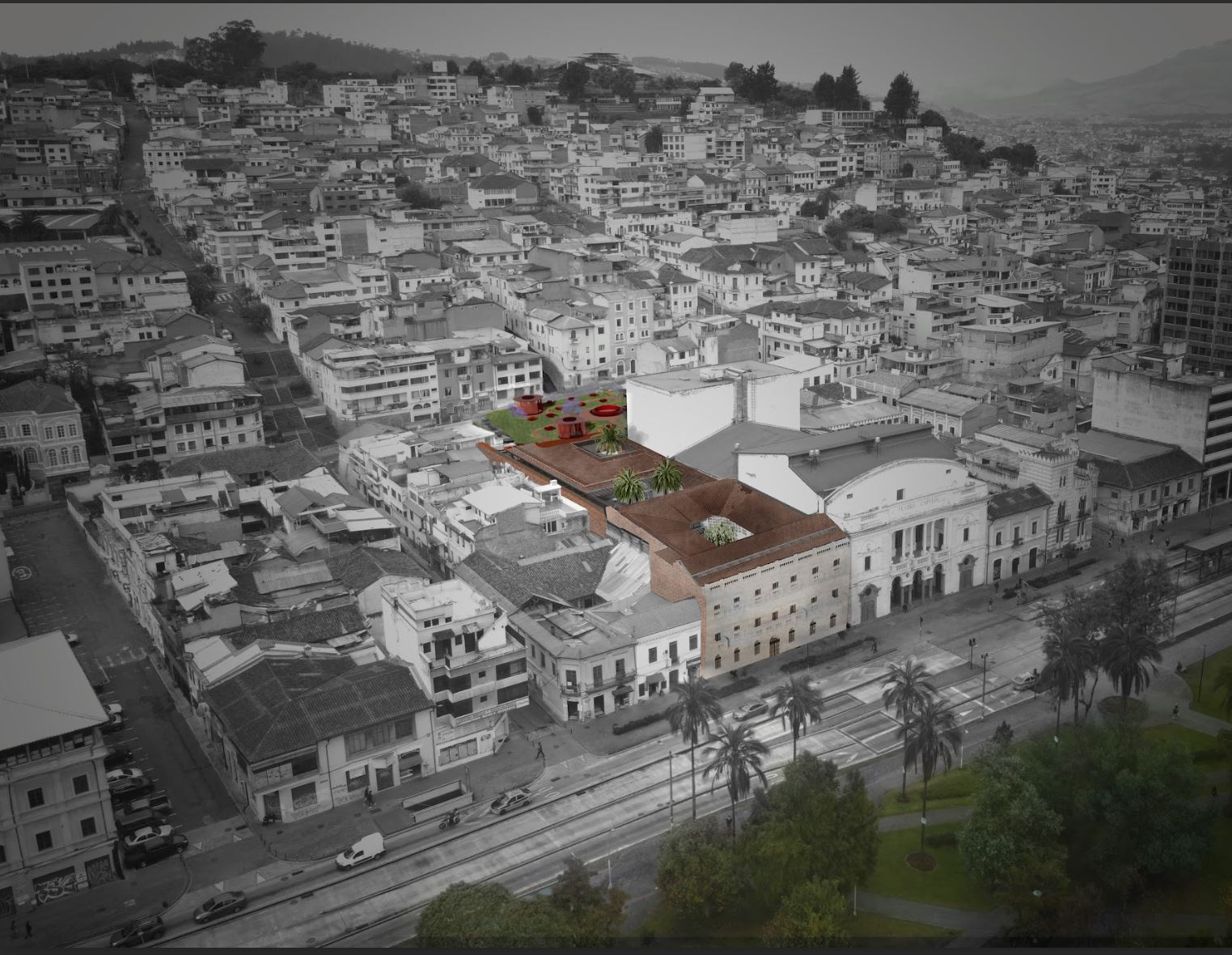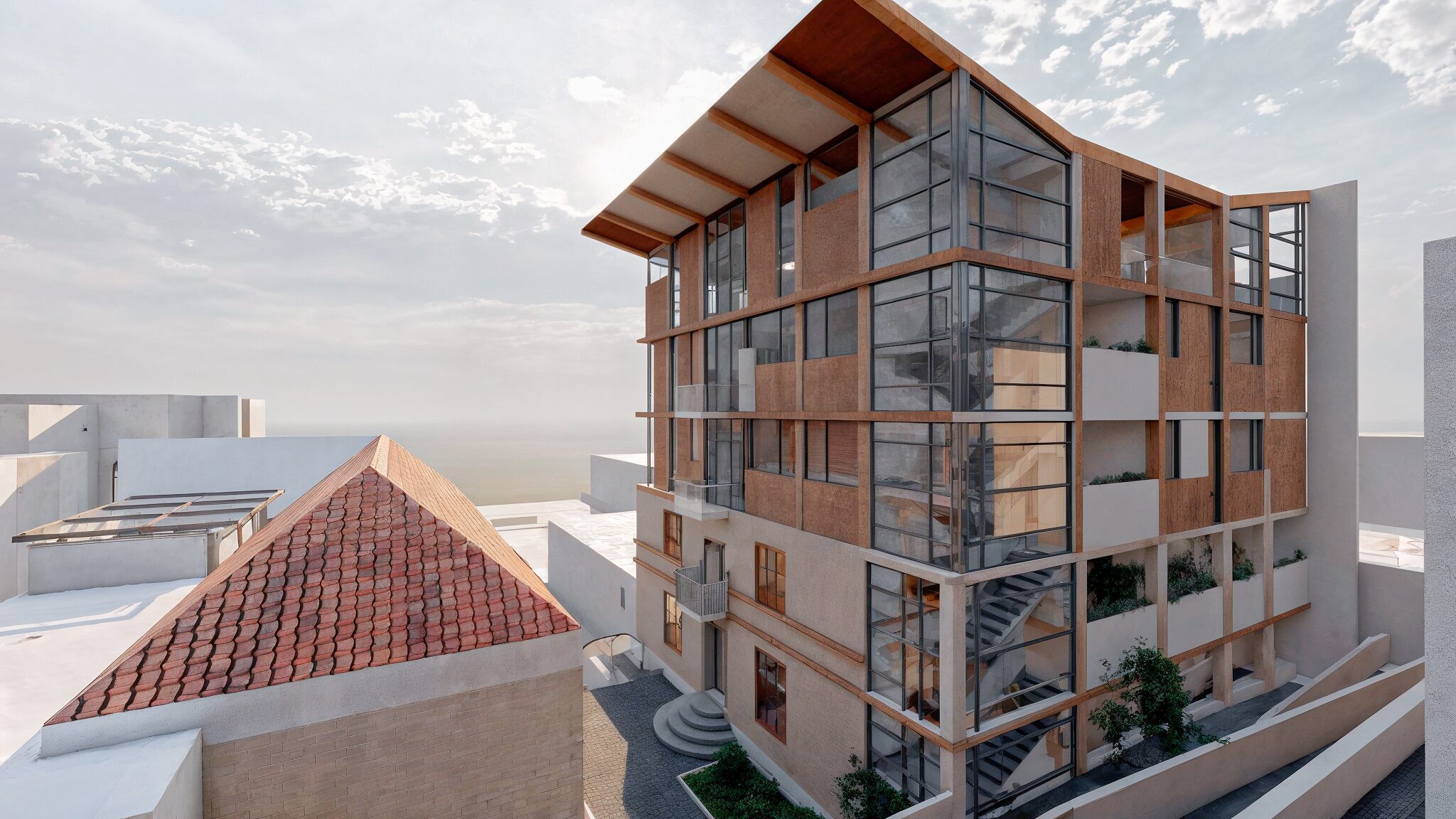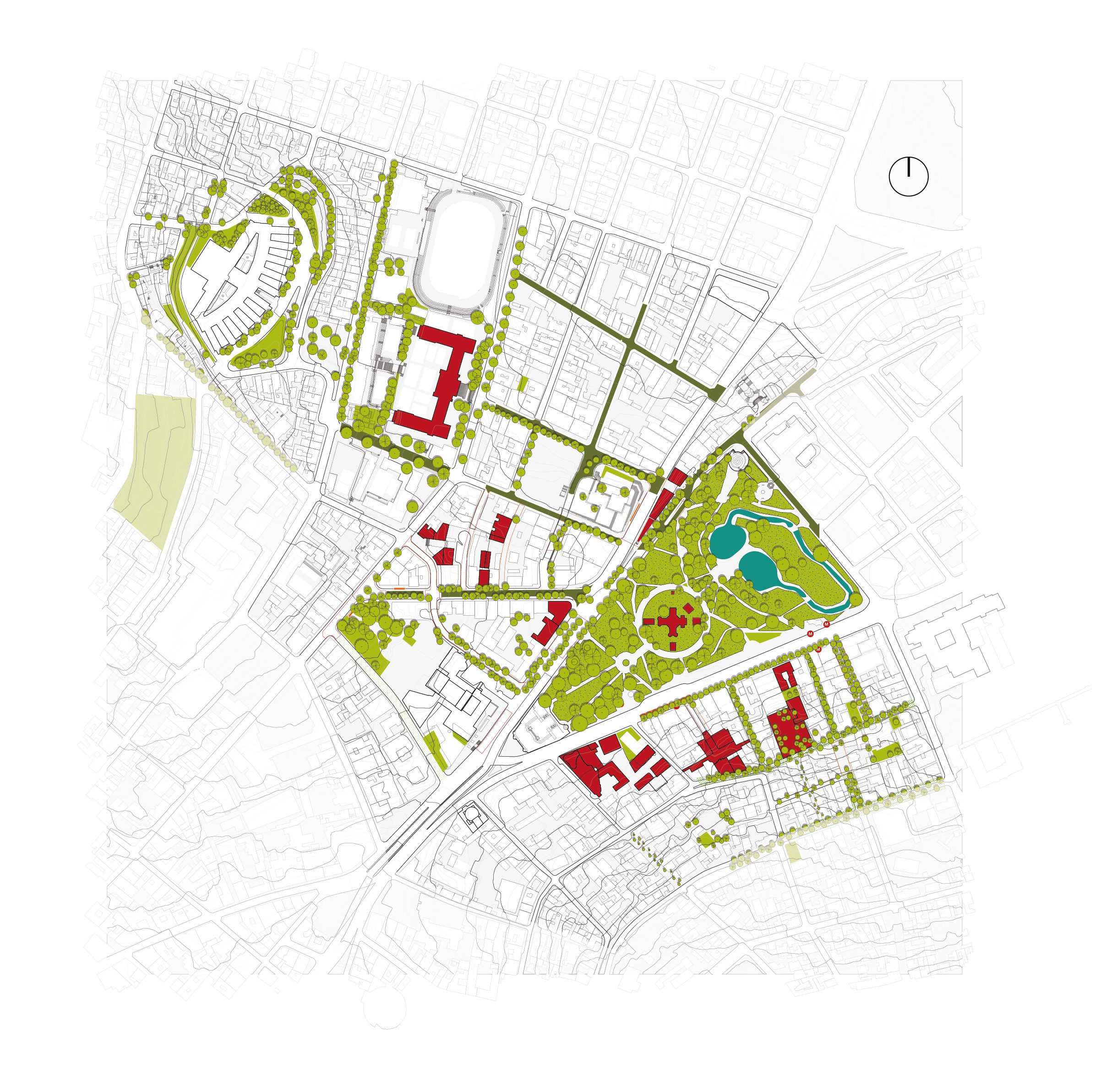Project implementation: Ecuador
Project development: Ecuador
Students: Teresa Godoy Lema (Fondo Jubilados DMQ-N), José Martí-Paula S. Mendoza G (Pasaje)
N. Teresa Godoy Lema.
Alumni of the Pontifical Catholic University of Ecuador, originally from El Ángel – Carchi. My passion lies in heritage rehabilitation and in designing spaces that go beyond the physical: I seek to create places that strengthen collective memory and nurture community life. For me, architecture is a living bridge between what we were and what we want to be, a tool to keep our identity alive and inspire new ways of inhabiting the city.
Intermediate Spaces for Memory: Comprehensive Rehabilitation of the Retirement Fund–DMQ.
Architecture, beyond offering refuge, can create spaces that foster interaction and preserve collective memory. This project proposes a Wellness and Memory Center focused on the elderly, recognizing their role as guardians of cultural memory. The importance of connecting these adults with children was identified, ensuring that their stories and knowledge are passed on to future generations. Thus, the design proposes spaces that strengthen the connection between past and future, with recreational and community activities that promote the mental, physical, and psychological well-being of both groups.
Paula S. Mendoza Gómez
An alumni of the Pontifical Catholic University of Ecuador, she is an architect passionate about architecture's ability to transform people's lives. I conceive of design as a tool for creating spaces that improve not only physical quality of life, but also mental and emotional quality, fostering well-being, social connection, and a harmonious relationship with the environment. I strive for each project to connect with the community and its context, fostering places for meeting, rest, and coexistence. Architecture is not only construction, but also memory, care, and an opportunity for change.
Housing and community services in Paseo José Martí-DMQ.
This project proposes the rehabilitation of the José Martí promenade as a precursor to an identifiable neighborhood, recognizing that the hotel monopoly has driven out the area's residential function, transforming the Historic Center into a lifeless passageway. The critical need was identified to recover the republican courtyard house typology as an active social structure, applying theories of historical restoration that balance heritage conservation with contemporary livability. Thus, the project proposes housing and community services that transform the promenade into the backbone of a new community, leveraging the increased ridership of the La Alameda Metro to create permanent spaces where multigenerational families can symbolically appropriate the space, establishing a replicable model of repopulation that counters the depopulation trend of the Historic Center.




