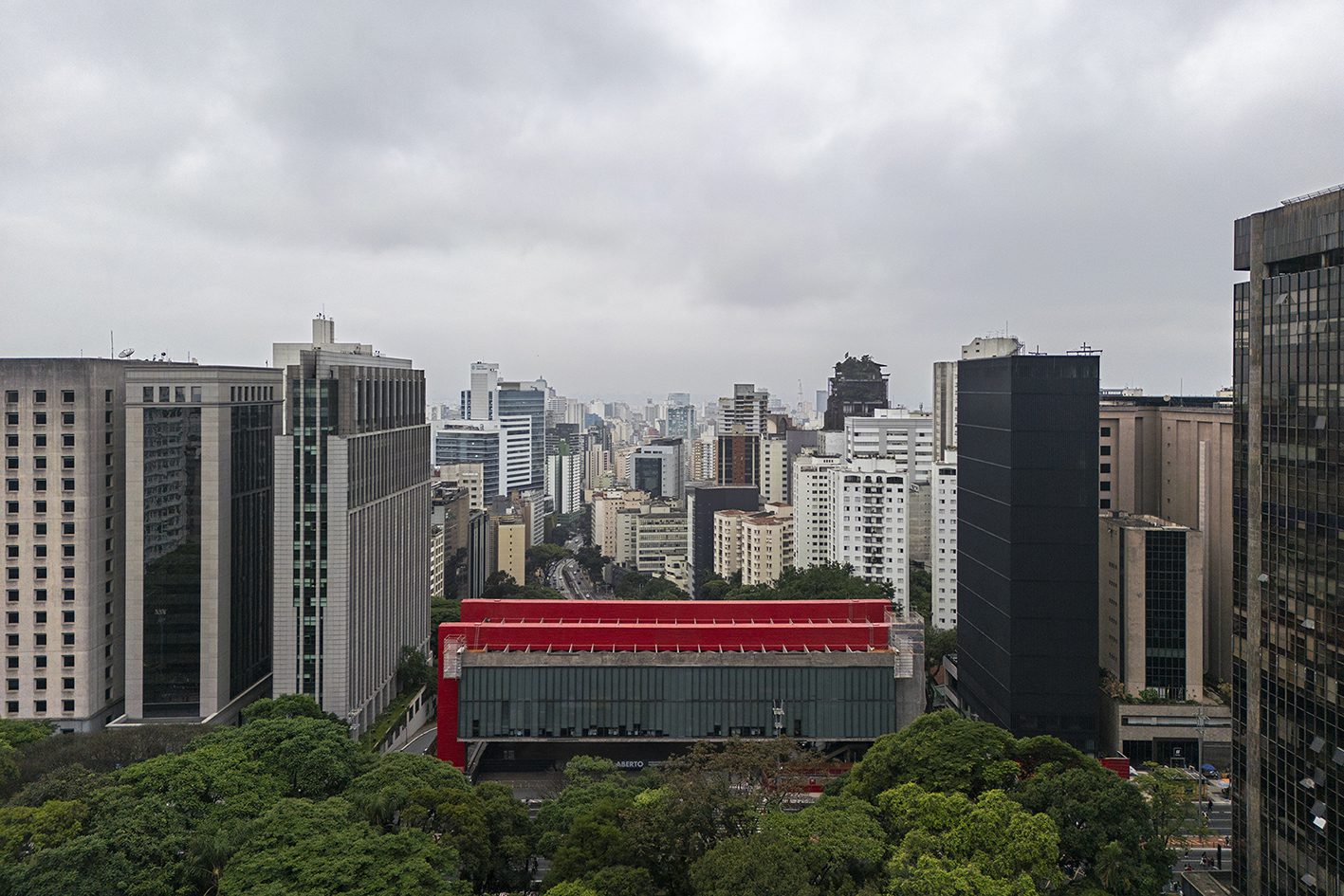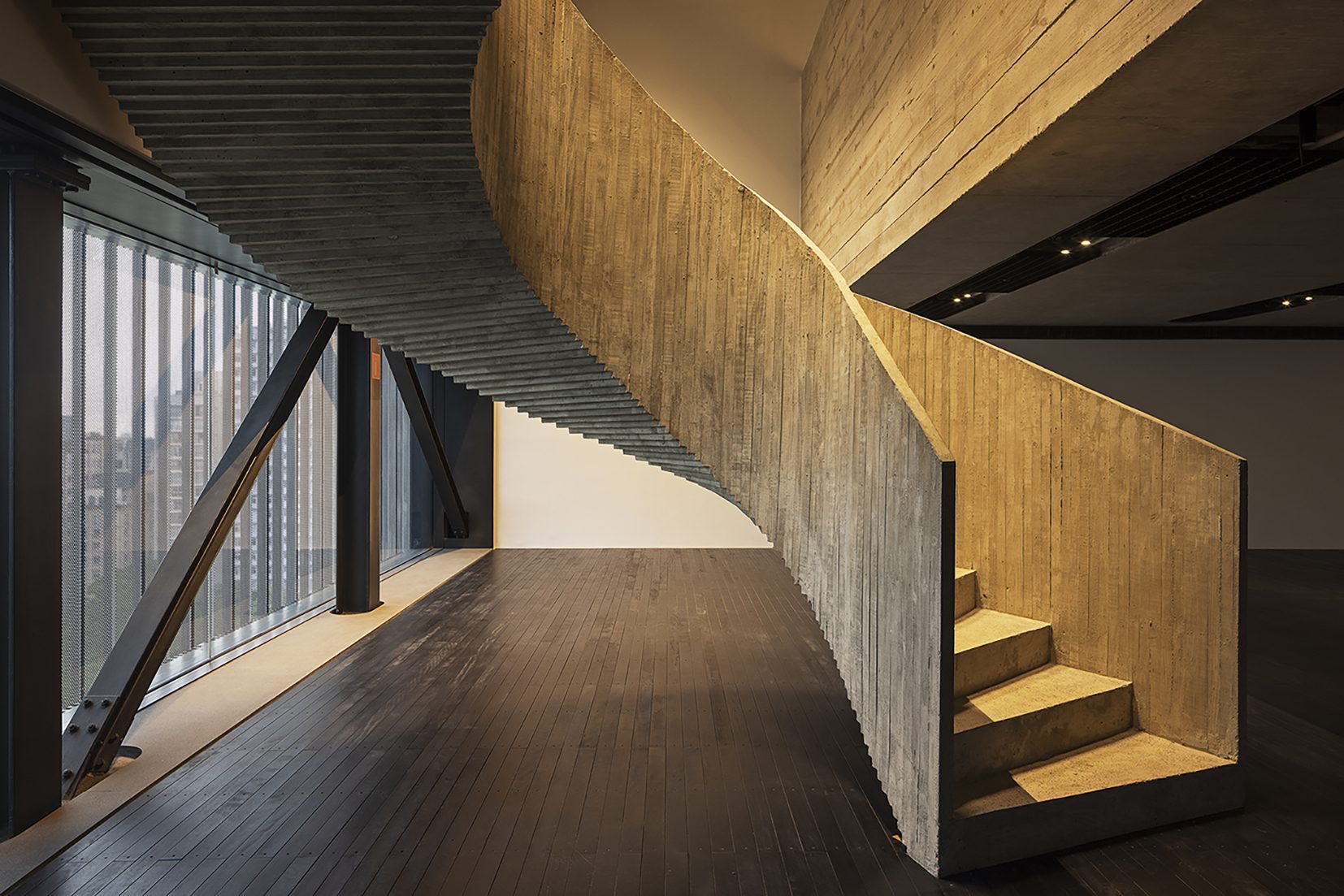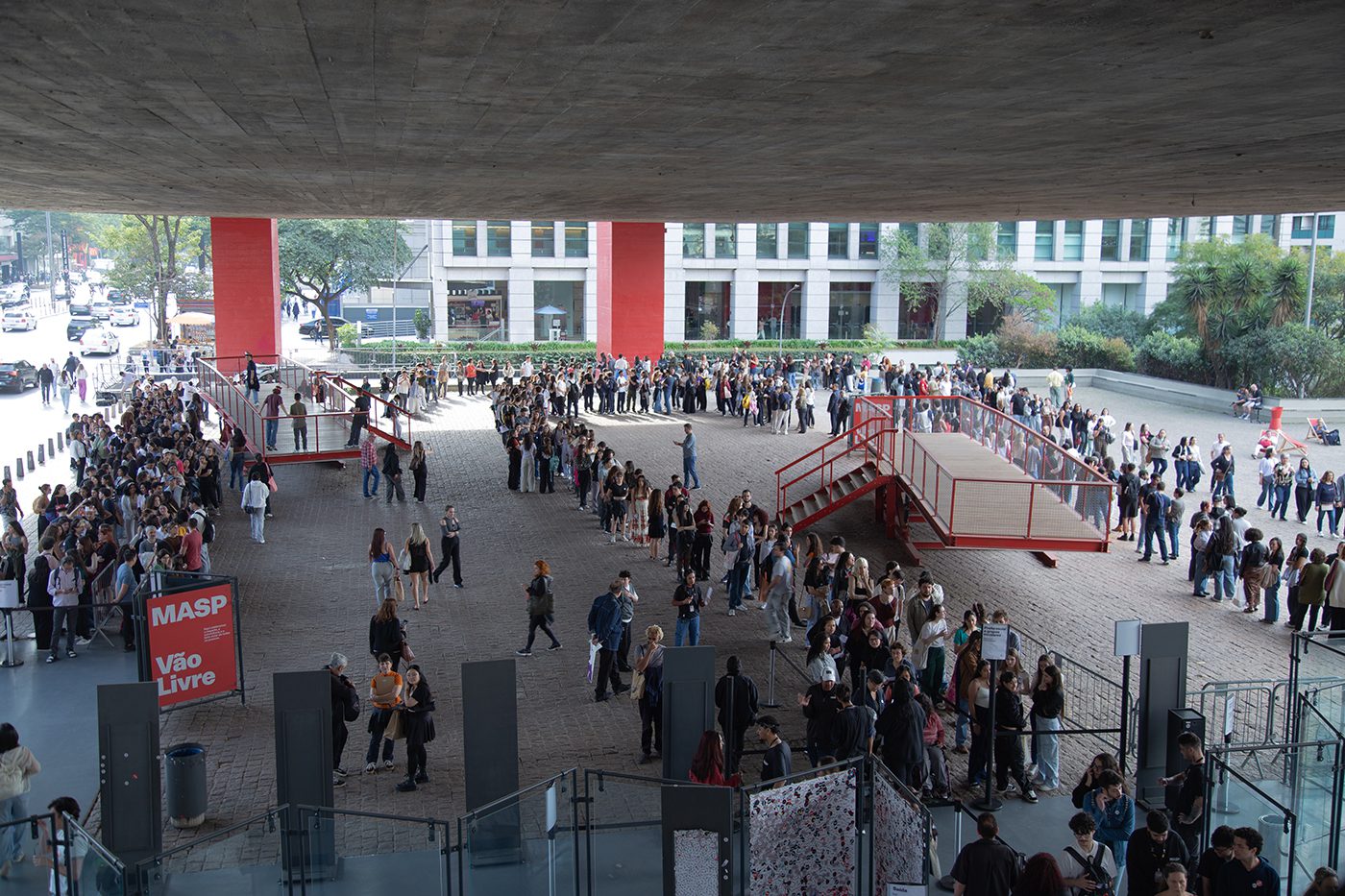Project implementation: Brazil
Project development: Brazil
In 2014, MASP's new board of directors began a series of renovations aimed at adapting the facilities to the increased number of visitors and restoring the fundamental architectural principles of the main building. One of the main challenges was adapting the building to fire safety standards while respecting its materiality and historical value.
The adopted solution ensures an escape route protected against fire and smoke for up to 120 minutes, meeting the Fire Department's requirements. The project included compartmentalizing the stairwell between the ground floor and the second floor using a system of fire-resistant steel and glass frames; separating the first and second floors with a vertical flap to prevent the spread of smoke and flames; reversing the air conditioning system to function as a smoke exhaust system; and opening tilt-and-turn windows on both main facades to allow outside air to enter.
The restoration of the concrete structure of the external porticos and the roof slab of the open span deepened the discussion on the restoration of the exposed concrete in the main building, which had previously begun with the intervention on the facades to install the tilting modules. All of these interventions were based on the premise of preserving the original characteristics of the historic concrete—texture, color, and formwork—and were preceded by tests that validated the adopted solutions. In the case of the porticos, laboratory tests were also conducted to evaluate the durability and level of protection afforded to the concrete structure by the application of paint.
The architectural design for the renovation and expansion of the new building, along with its underground connection to the MASP headquarters, proposed the partial demolition of the existing structure and the construction of a new one beneath Avenida Paulista, allowing for the full functional integration of both the technical and public areas. The construction increased the museum's area by over 7,000 m², with additional gallery floors, classrooms, a technical reserve, a restoration laboratory, a restaurant, a shop, and event areas, expanding the current activities and the museum's capacity to accommodate visitors.
The building is a regular rectangular prism with a transparent ground floor, accessible to the public. A perforated metal skin unifies the facades and allows for the lighting and temperature control required for the exhibition of works of art. The air conditioning, lighting, and security systems employ the most advanced technologies available for museums. The materials used—exposed concrete, steel, glass, and stone—and the industrialized systems allow for the configuration of spaces suited to contemporary museum standards and reference the characteristics of MASP, ensuring the integration of the complex.
Visitors can access the museum via Rua Professor Otávio Mendes—where the ticket office and museum shop are located—or Avenida Paulista, where the public can access the services of a restaurant/café. The first floor features a multifunctional area for exhibitions and events, and a terrace overlooking the Lina Bo Bardi Building. The exhibition spaces occupy five floors with 5-meter ceilings. These flexible areas can be adapted to each exhibition project.




