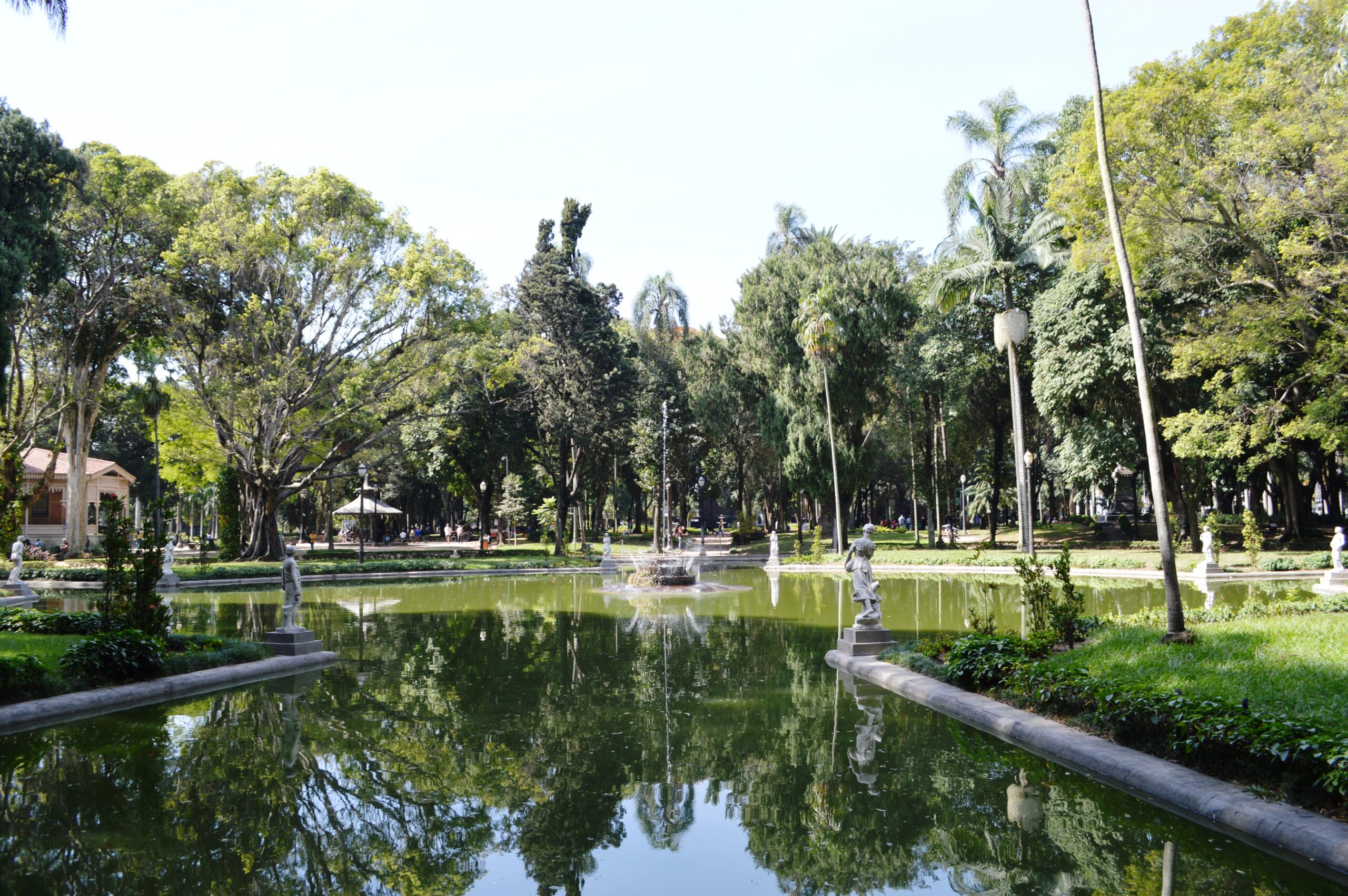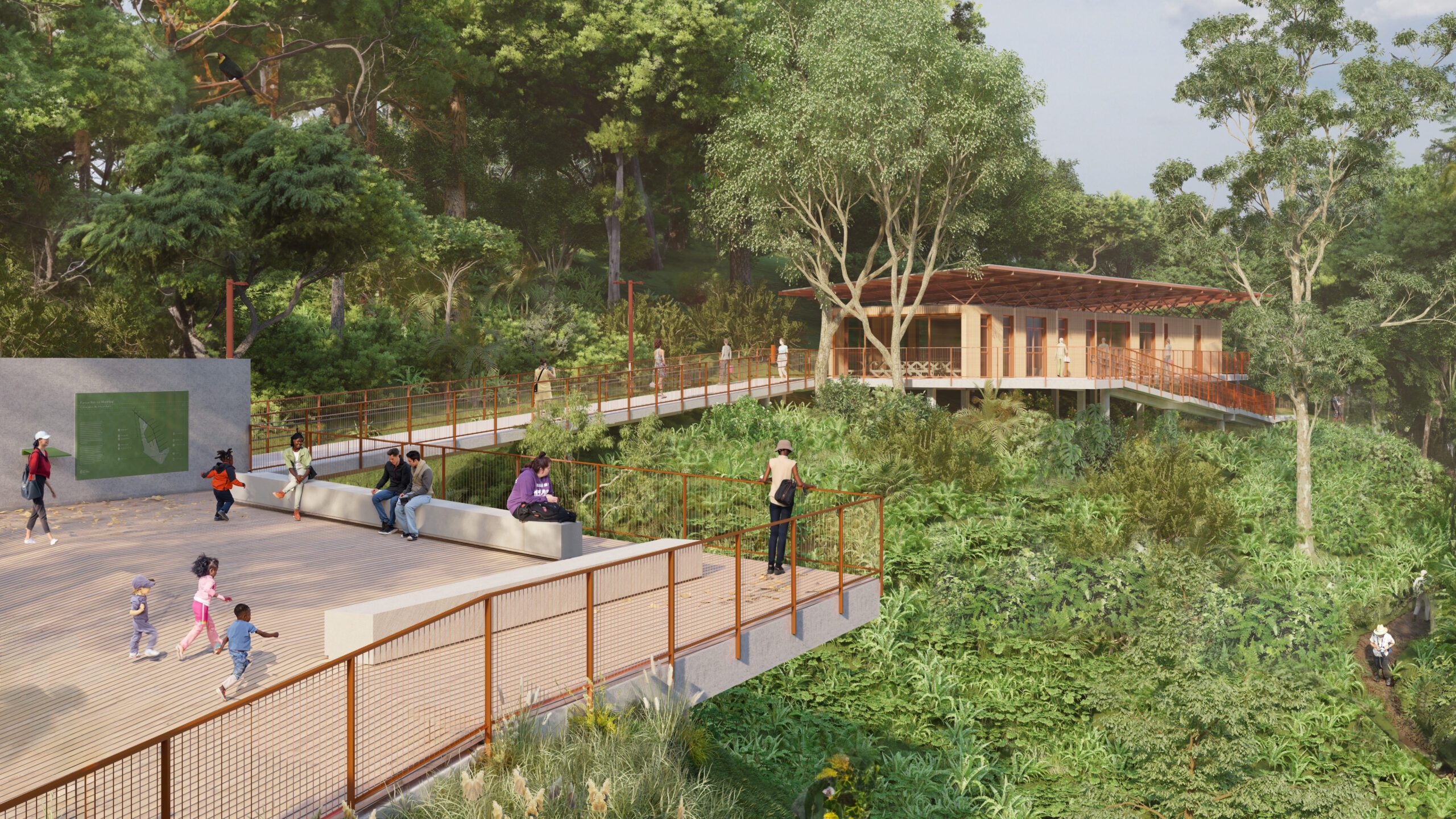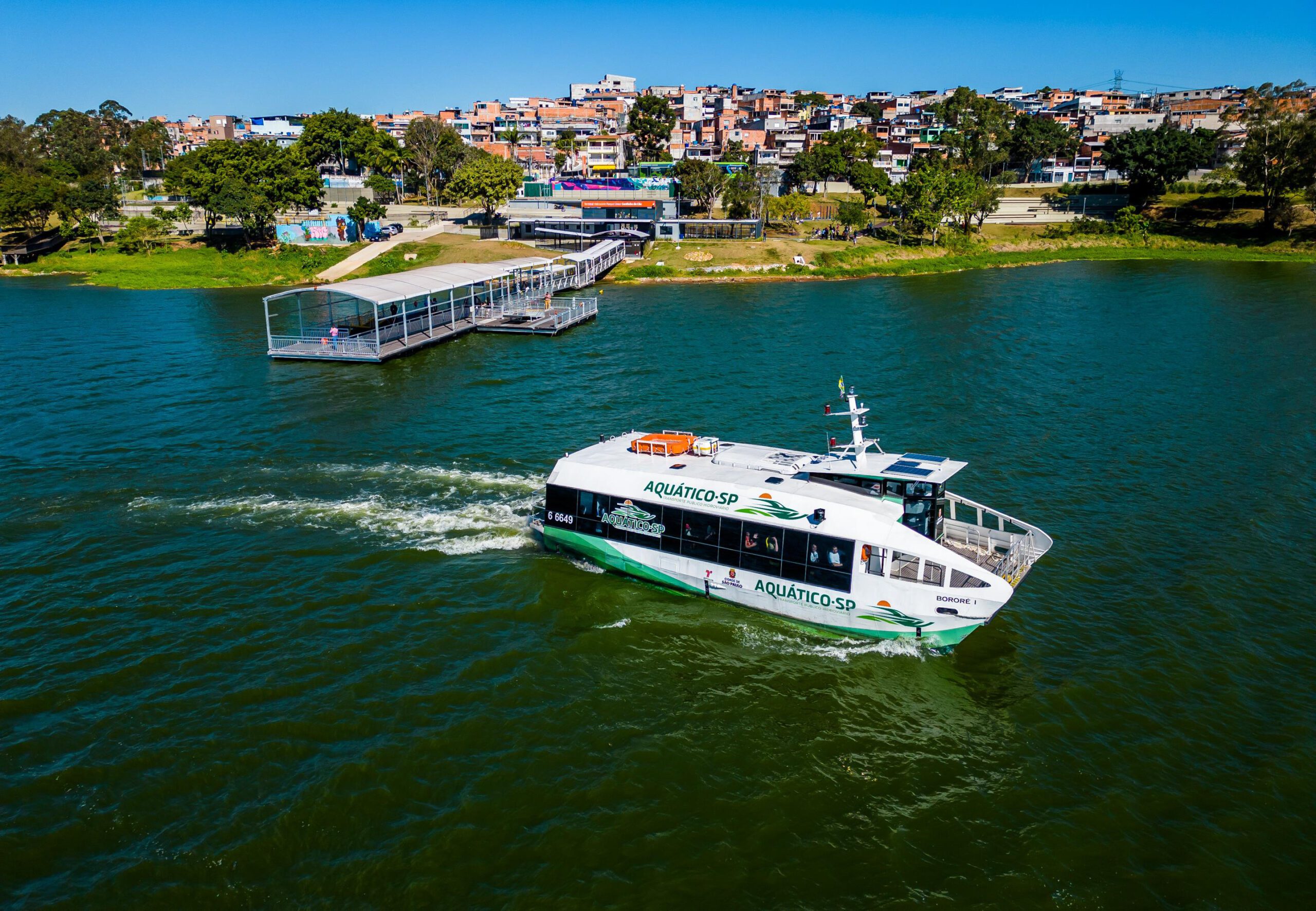Project implementation: Brazil
Project development: Brazil
On a scale like the city of São Paulo, tackling climate change requires the coordination of three factors: design solutions, urban planning, and public policies. This space seeks to demonstrate how government action is diverse and faces the challenge of addressing multiple scales, from the lot to the municipality, in addition to mobilizing diverse social actors.
In short, the City Hall space is an invitation to a gathering around a table where the topic revolves around São Paulo. It's a place for everyone to see our city, get to know it, and discuss its creation.
The space consists of a prism measuring 4 meters on a side, 1.3 meters high, and elevated 2 meters above the ground, which delimits the space; and a central model, measuring 1.5 by 2.1 meters, which serves as a meeting point. Externally, the exhibition presents visitors with a timeline titled "Parques Paulistanos: 200 anos de história" (São Paulo Parks: 200 Years of History), which displays all the years corresponding to the inauguration of municipal parks, as well as other information regarding the creation of public agencies and important events that shaped public policy development. Internally, the prism's walls are lined with screens displaying an explanatory video titled "São Paulo: A Sustainability Project." To locate the city's plans and projects within the territory, maps are projected onto a large topographical model. The profusion of images and viewpoints guided by a single audio track allows the video to be watched more than once, varying the desired focus.
The exhibition combines park projects, retrofit policies, new sustainable public buildings, and other government initiatives to demonstrate the complexity of intervening in a capital city with so many superlatives. Mentions include: the Master Plan; Downtown Requalification; Economic Subsidy; the new fleet of electric buses; the São Paulo Tram; the Connected Neighborhood: Sapopemba Terminal; the Waterway Plan; the São Paulo Aquatic Plan; Jardim da Luz Park; the Córrego do Bispo Linear Park; the Borda da Cantareira Parks; the Atlantic Forest Municipal Plan; Apurá-Búfalos Park; the Fazenda do Carmo Natural Park; the Cabeceiras do Aricanduva Natural Park; the Cidade Ademar Cultural Center; the Jardim do Éden Park; the Jardim Castelo Park; the Caulim Stream Park; Sampa+Rural; the Municipal Plan for Agroecology and Sustainable Rural Development; the City Hall's Operação Trabalho Program; and the Climate Action Plan.




