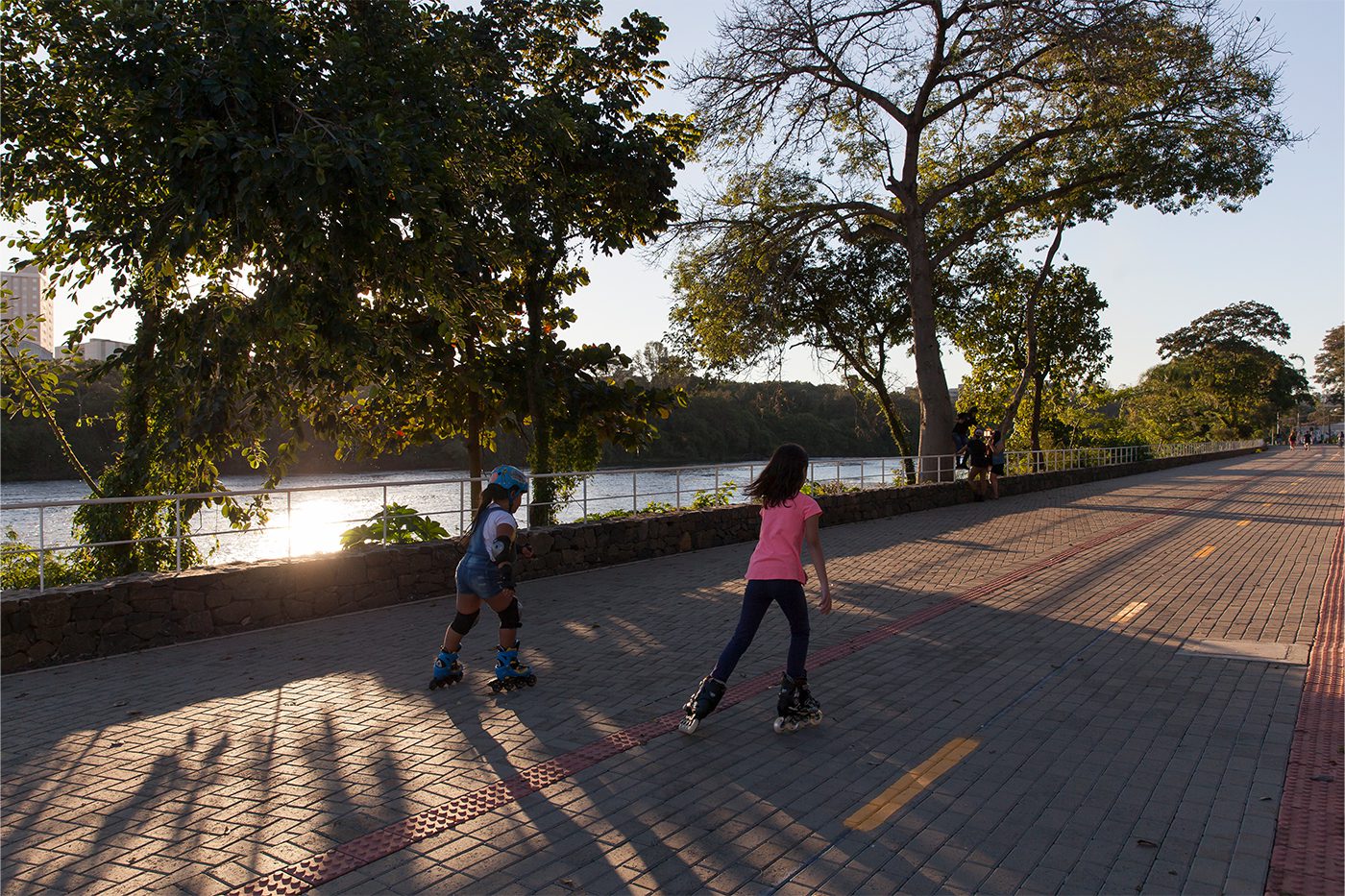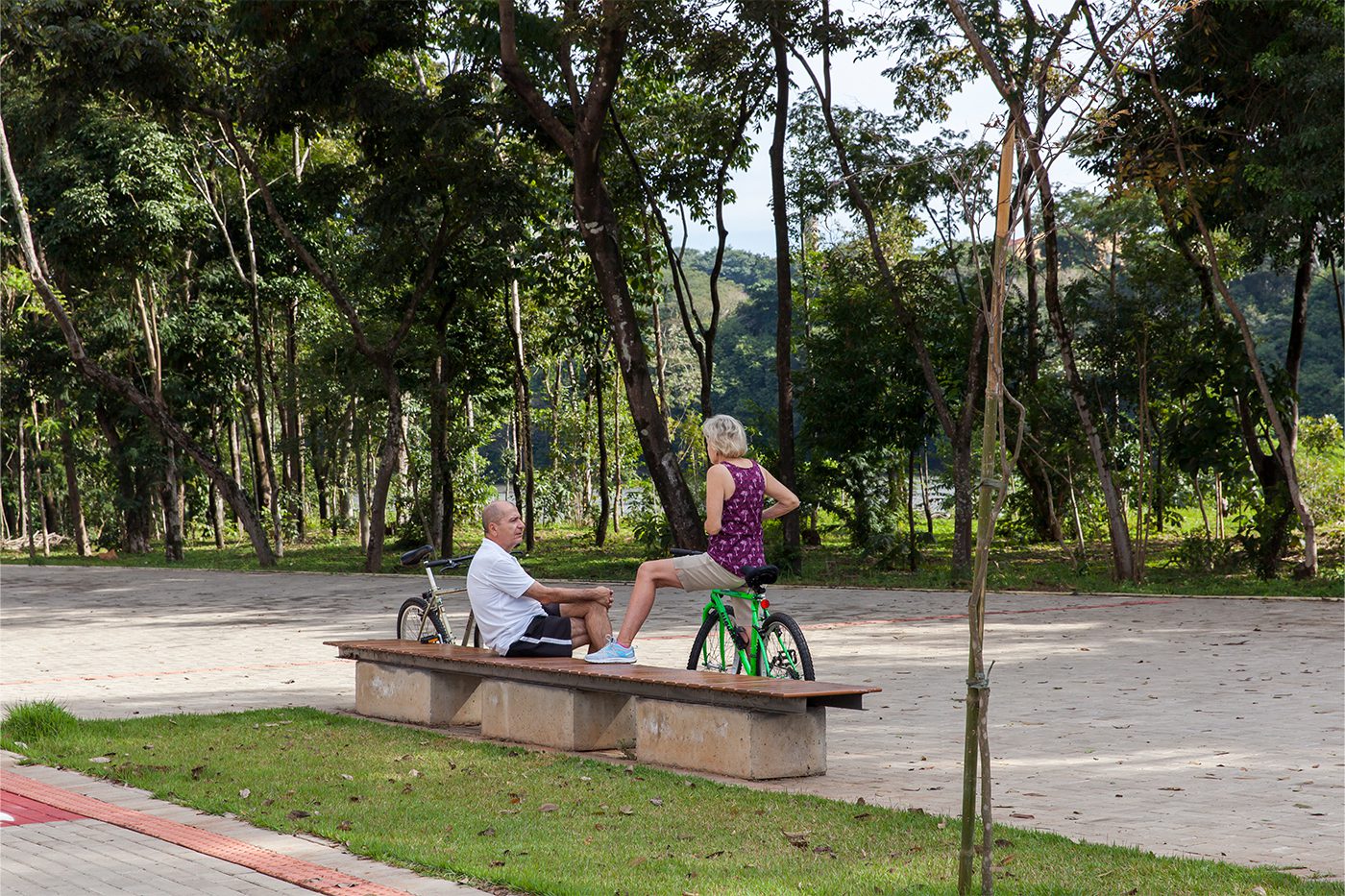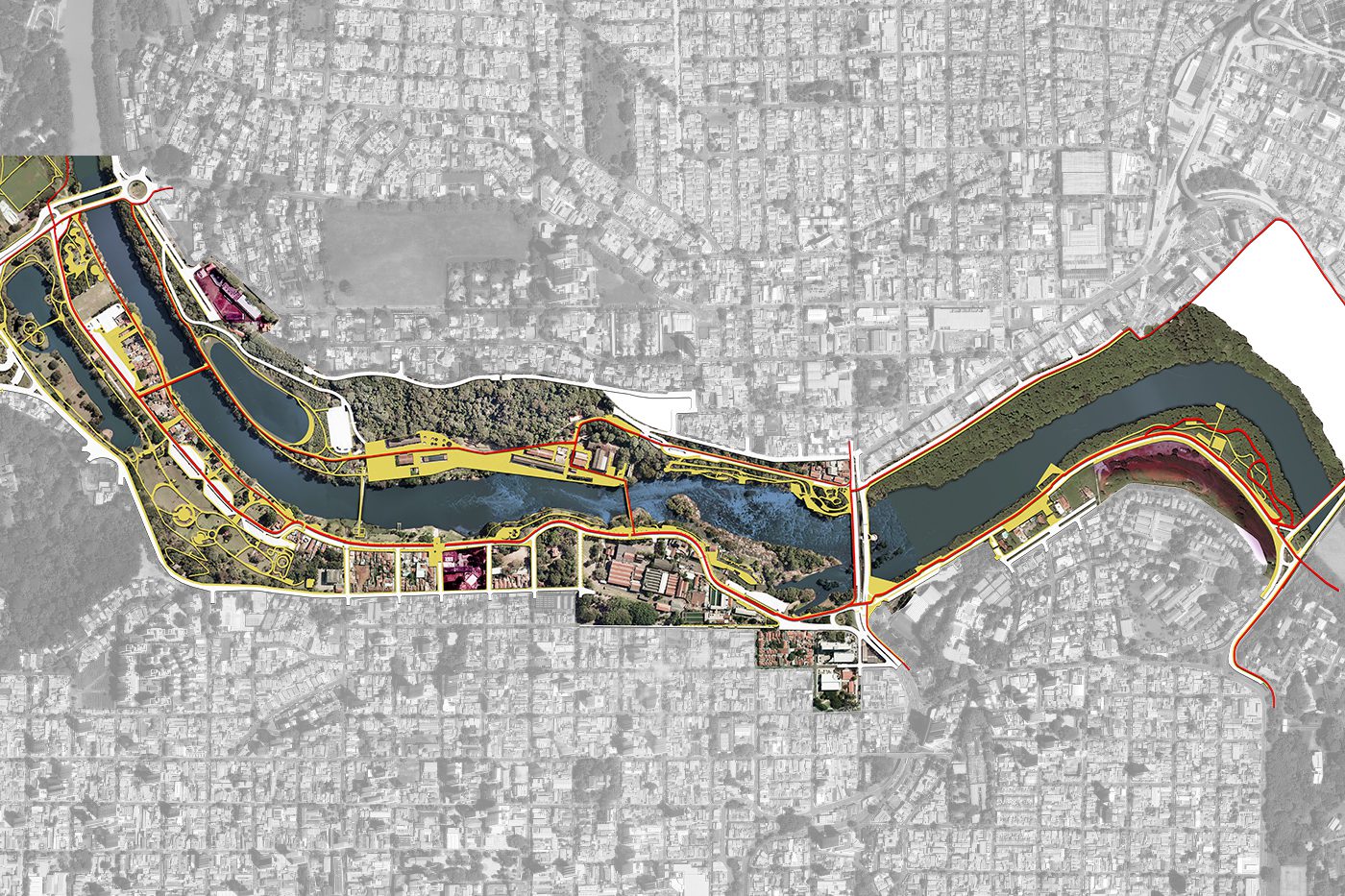Project implementation: Brazil
Project development: Brazil
The urban plan for the Piracicaba River Linear Park System, developed during the review of the city's Master Plan, seeks to establish a strategy of interventions — urban, environmental, mobility, and tourism — of an integrative nature and with recurring elements, enhancing the already consolidated connection between the city and its waters, respecting its ecology, history, and culture, in addition to enabling a cohesive territorial complex.
With the implementation of a Master Plan for the Piracicaba Riverbank, a system of sidewalks, cycle paths, public and river transport is proposed, articulating the set of existing or planned green and leisure areas, in addition to a set of strategic guidelines such as:
– Inclusion of public uses (leisure, decks, sports);
– Implementation of support infrastructure (toilets, food);
– Refurbishment of large-scale equipment (Mill, Aquarium, Theater, Boyes Factory, Museums);
– Activation of commercial fronts (next to Lar dos Velhinhos and on Nova Av. Renato Wagner) and in areas with potential for partnerships with the private sector.
This complex includes Worker's Park, with a new connection to João Herrmann Neto Park; Porto Street, with generous sidewalks, restaurants, and unobstructed views of the water; the established Beira-Rio neighborhood; as well as the former Boyes Factory and the Water Museum, and, beyond the Mirante Bridge, two new parks: Renato Wagner Park and, on the opposite bank of the river, an area for future development currently owned by Companhia City. From this point onward, an integration between traditional public spaces of recognized historical value is planned: Mirante Park, Engenho Central Park, and Bosque Park. A third pedestrian walkway over the river, disconnected from vehicle traffic, ensuring fluidity between the two banks, is also proposed.
By incorporating more leisure space along Av. Renato Wagner — a low-demand, previously neglected road — it was possible, through the redesign of the road and the removal of invasive species that obstructed the connection with the water, to activate a new leisure center for the city and promote connections with the ESALQ-USP campus.
Within the scope of this plan, the requalification project, not yet implemented, of Parque do Trabalhador was also developed, with a profile focused primarily on sports practices, in contrast to other areas of the system that have different predominant uses:
João Herrmann Neto Park, a recreational park, geared towards walking and running;
Beira-Rio and Rua do Porto section, aimed at gastronomic tourism and direct contact with the river;
Parque do Engenho Central, with large facilities and traditional festivals;
Mirante Park, with an emphasis on contemplating the river's main waterfall;
Segment of the New Renato Wagner Avenue focused on preserving the natural landscape and leisure in the middle of the forest, bringing the city and nature closer together.




