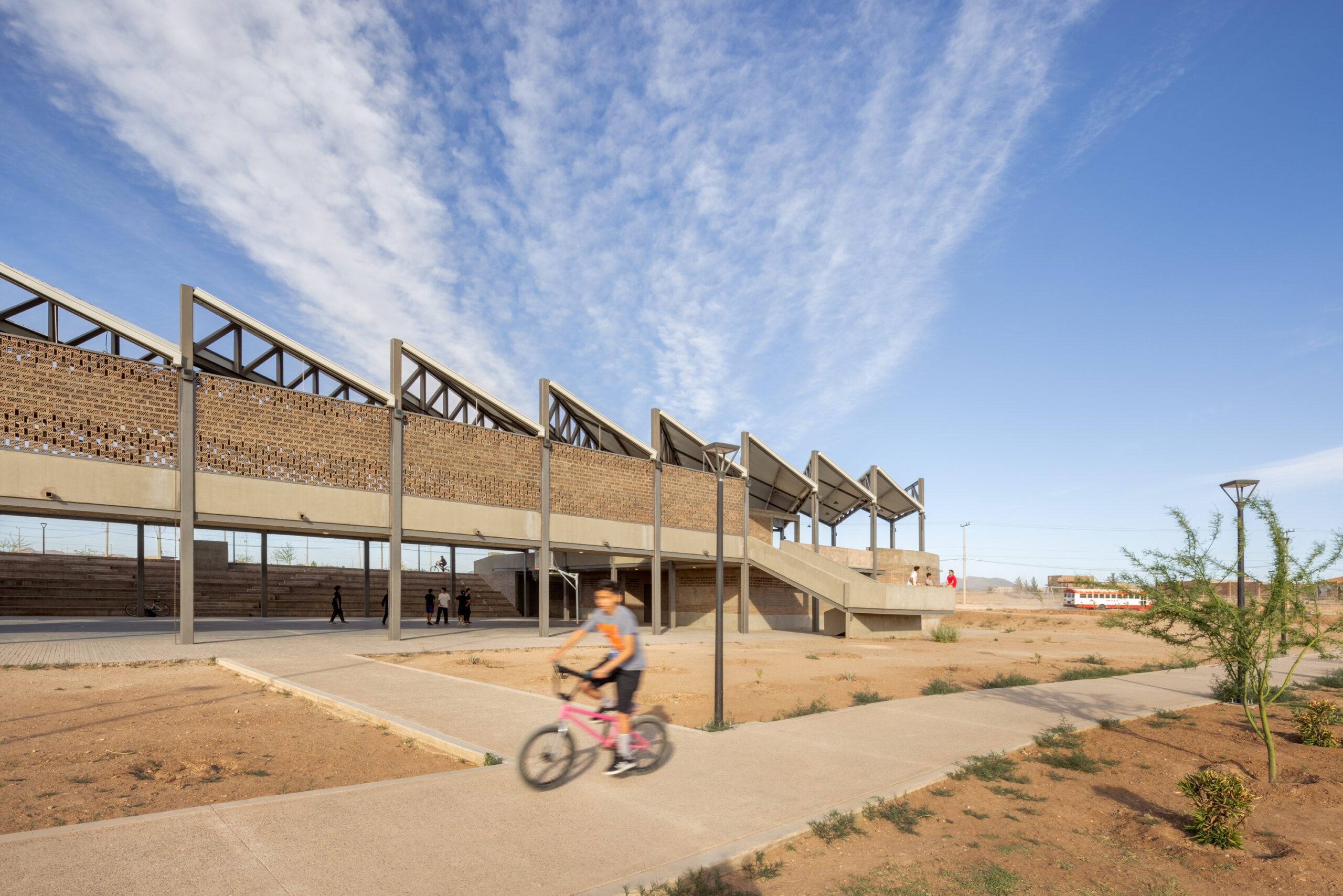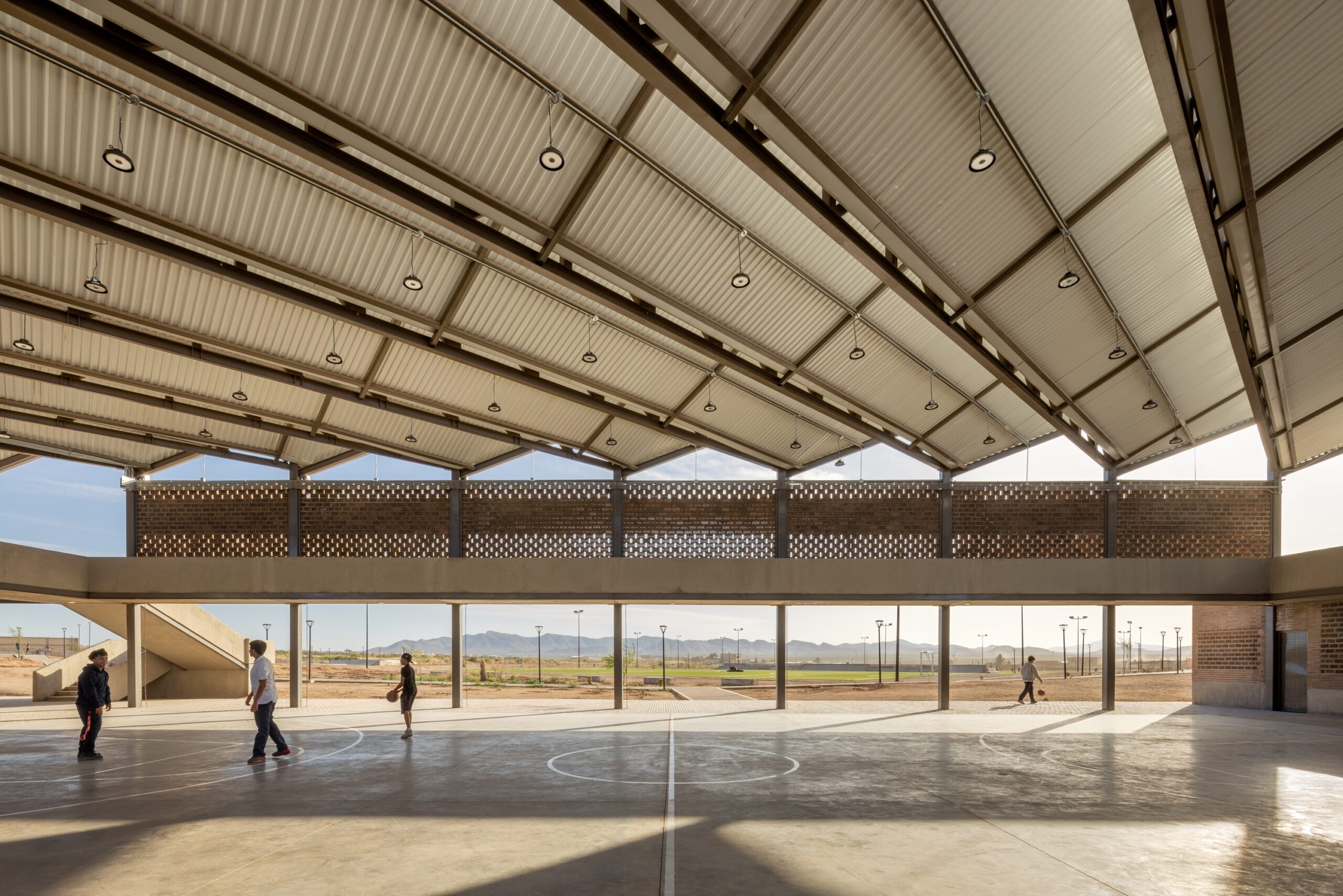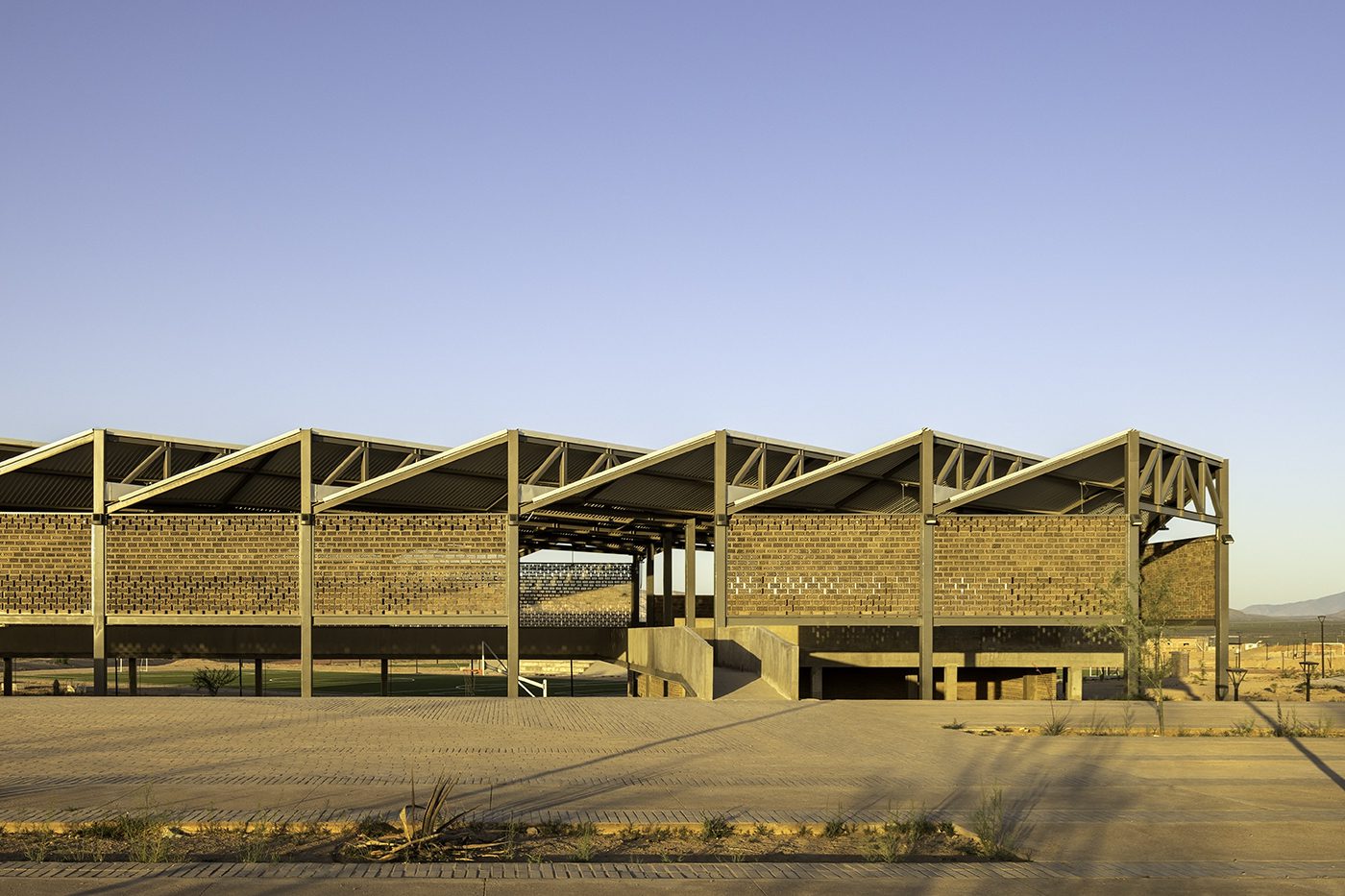Project implementation: Mexico
Project development: Mexico
The project consists of a large sawtooth roof that houses a court, gymnasium, and communal services, becoming the centerpiece of the sports complex. Outside, a series of soccer fields and basketball courts, as well as a running track, skate park, and playgrounds, create a quality infrastructure that allows residents to expand their opportunities and thus reduce commuting. The building consists of two parts: a lightweight metal roof that allows natural light and air to enter, and a ground floor with concrete stairs, walkways, and brick walls that house communal services. Designed with considerations for an extreme climate in a desert area, it creates open spaces that, in addition to allowing natural light and ventilation throughout, provide a safe place for users to engage in various physical activities. The use of simple materials emphasizes low maintenance and high durability, while generating various textures and giving a sense of identity. The building remains open at all times and encourages various ways of connecting sports facilities, surrounding leisure areas, and community services. As part of the Federal Government's Urban Improvement Program (SEDATU), along with the other six projects Fernanda has built in Sonora's border towns, this project strengthens the sense of belonging among residents. The exposed brick walls and materials establish a dialogue between architecture and landscape, providing the local community with fertile ground for an ongoing project, open to continuous transformation and collective participation.




