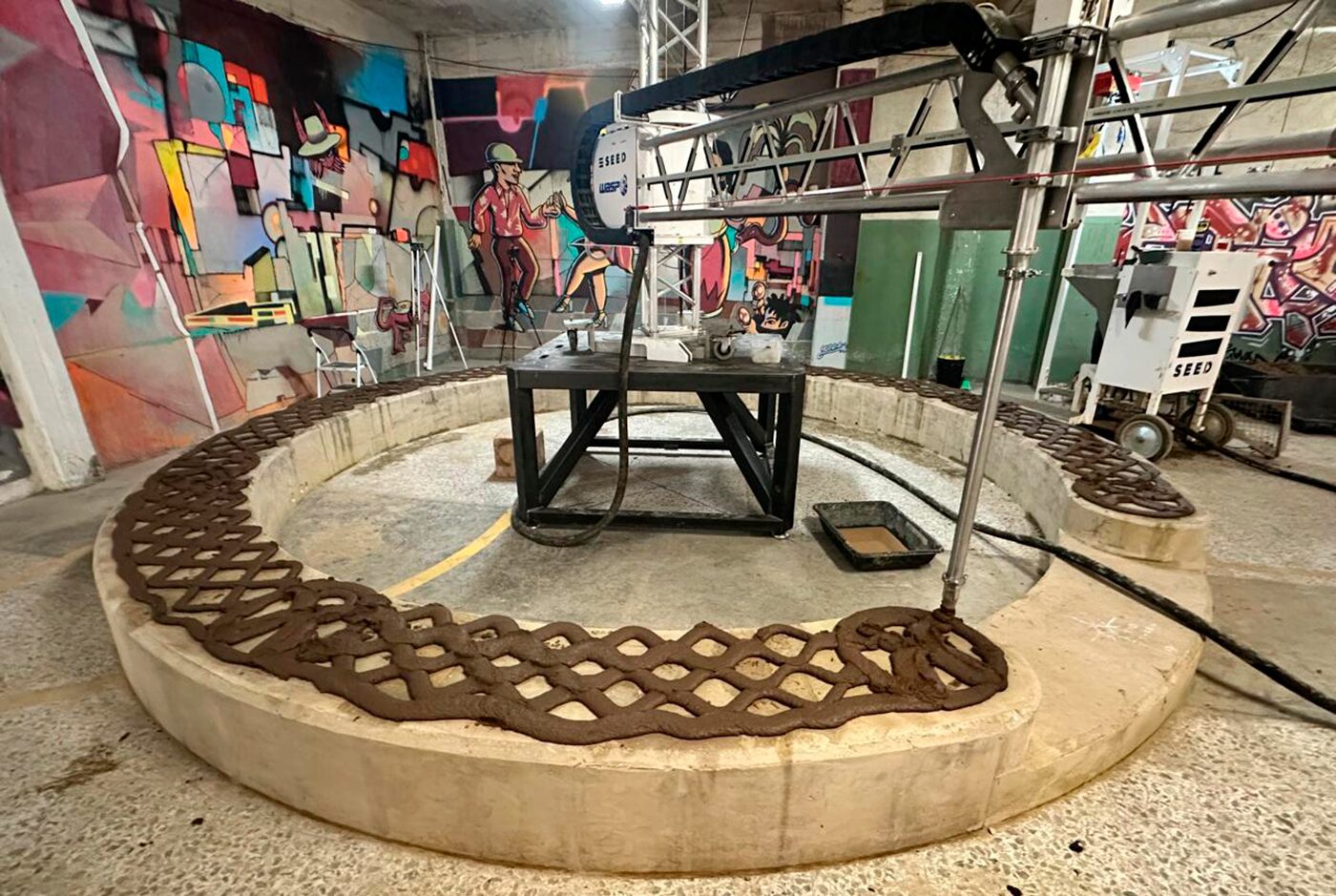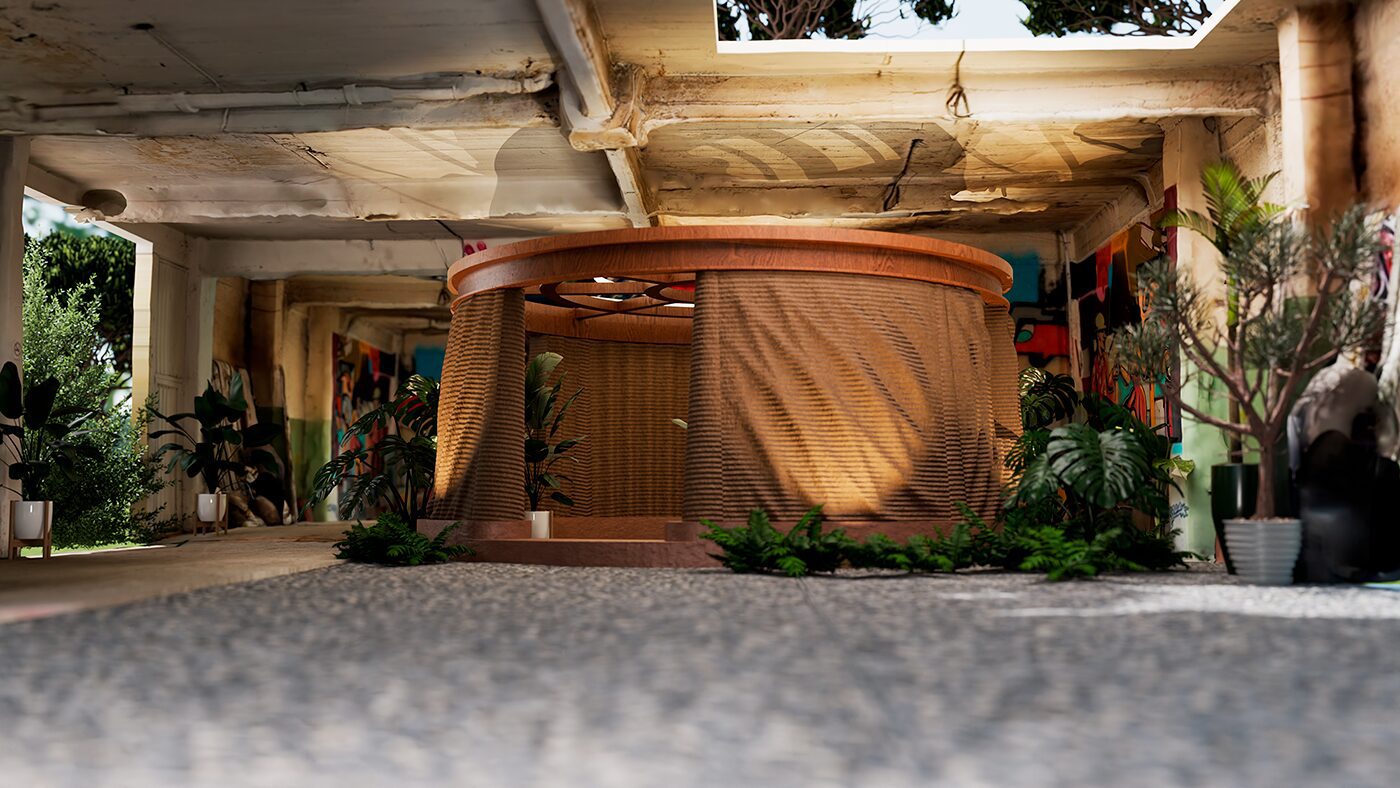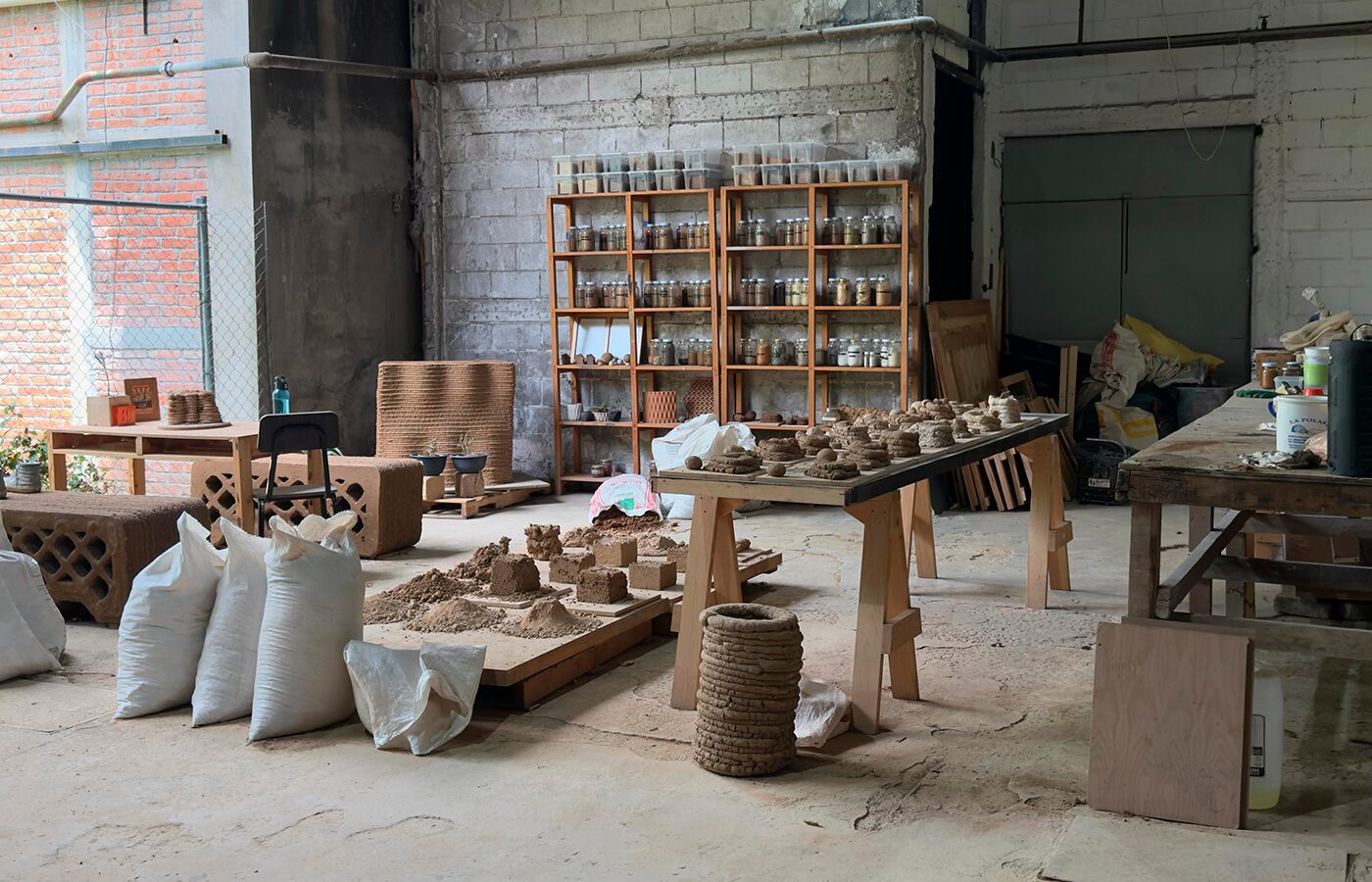Project implementation: Mexico
Project development: Mexico
TEMIS rises like a circle of earth and time, the first self-supporting 3D-printed earth building in Latin America. Constructed in Mexico City with a WASP crane, its circular form arises from the movement of a robotic arm that, in 360 degrees, designs a habitable social space and, at the same time, an experimental pavilion for encounter and collective reflection. Its parametric facade pushes the earth to its limit: lines that expand beyond the base perimeter, creating a movement that responds to light and projects ever-changing shadows. Each quadrant of the building offers a distinct experience, revealing the dialogue between digital technology and ancient matter.
Inside, geometry becomes rhythm; the buttress walls, solid and sculptural, support not only the volume but also the confidence in the face of the city's seismic memory. Atop this earthen ring rests the laminated wood crown, a precise circle that encapsulates the constructive gesture, uniting warmth and stability. There, where earth and wood, tradition and future meet, the essence of TEMIS is revealed: an architecture that does not impose, but accompanies.
TEMIS's parametric façade is also a field of experimentation. Its formation arises from modules and waves that interfere with each other, generating unique patterns and frequencies that are visually revealed in each section of the building. It is not restricted to the base circle: it expands, projects outward, and creates an undulating rhythm, as if the material had been sculpted by the passage of the wind. Each quadrant offers a distinct experience. The lines extend, bend, and curve, producing a movement that is never the same as it traverses the building. The light accompanies this gesture: at certain moments it accentuates the deep shadows and, at others, softens the walls until they vibrate with the surroundings. More than a border, the façade becomes a kinetic expression: a wall in constant transformation, guiding the eye and converting the journey into a sequence of ever-renewed perspectives.
Developing the mix was one of the project's greatest challenges. The material needed to reach a state between viscous and plastic: fluid enough to be extruded by the printer, yet stable enough to support the weight of subsequent layers. The final formulation used a fine-medium particle size, incorporating small fibers and sand to improve gradation. A local sandy soil, with clays and silts, was used to provide the necessary cohesion, while always controlling the water percentage: excess water could compromise strength and increase shrinkage.
In the initial phase, mixtures containing hydraulic lime were tested, which allowed us to understand the behavior of a stabilized material. However, the final TEMIS mix was made using only soil, sand, fibers, and water reducers, without the addition of cementing agents. Before construction, several samples were prepared and subjected to compression tests in the laboratory, achieving a strength of 31 kg/cm², a remarkable value for stabilized soil. These tests made it possible to adjust proportions, control shrinkage, and achieve a balance between plasticity and strength. The final mix was validated by civil engineers using models and seismic simulations, confirming reliable structural behavior. Its performance is directly linked to the geometric and parametric design of TEMIS, in which the curved walls and buttresses collaborate with the material to consolidate the stability of the entire structure.
More than a destination, this process represents a beginning. TEMIS opens an experimental path in which each advance opens the possibility of improving resistance and performance. The experience demonstrates that 3D-printed earth construction is not a hypothetical future, but rather a present and necessary response to the environmental and social challenges of our time.




