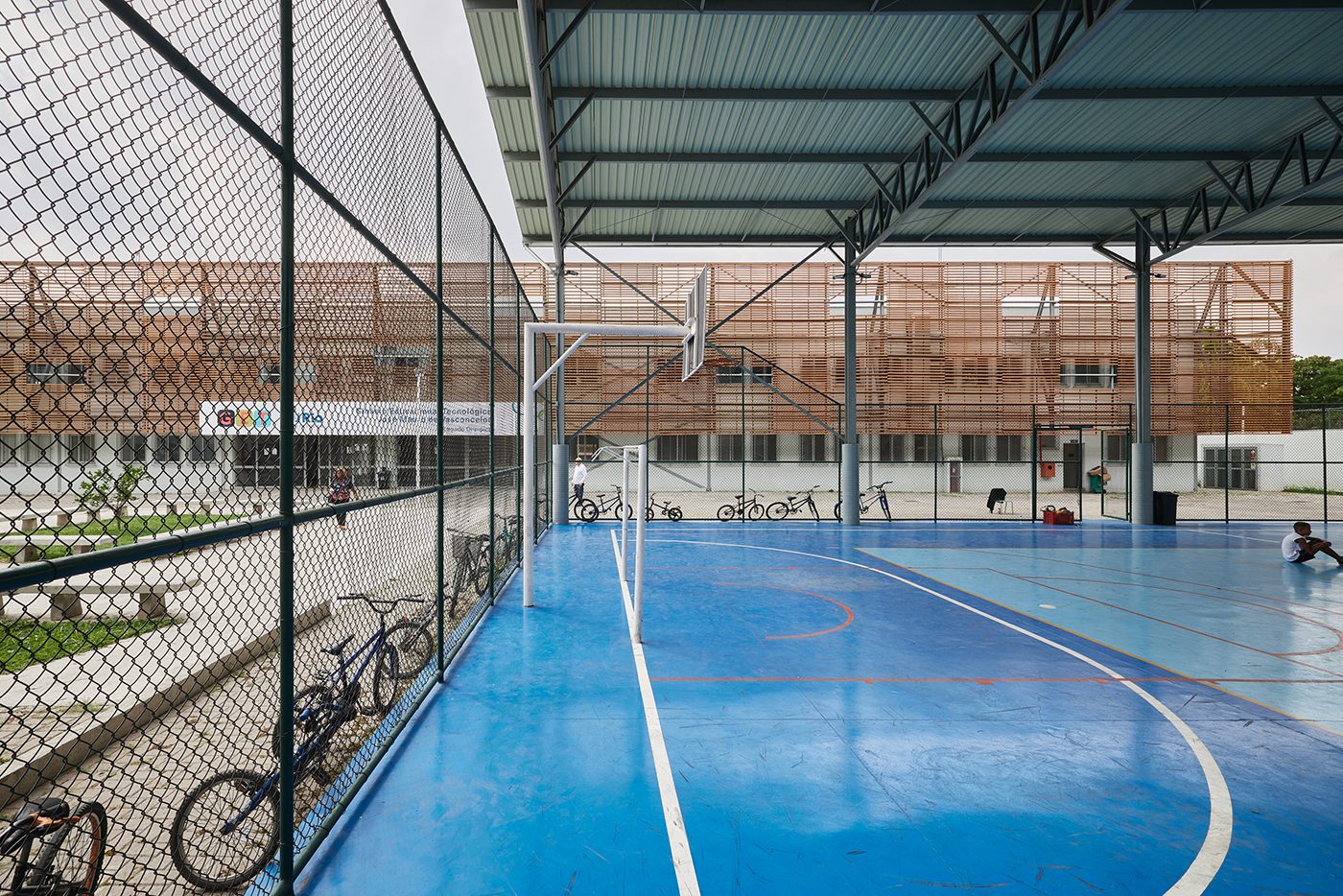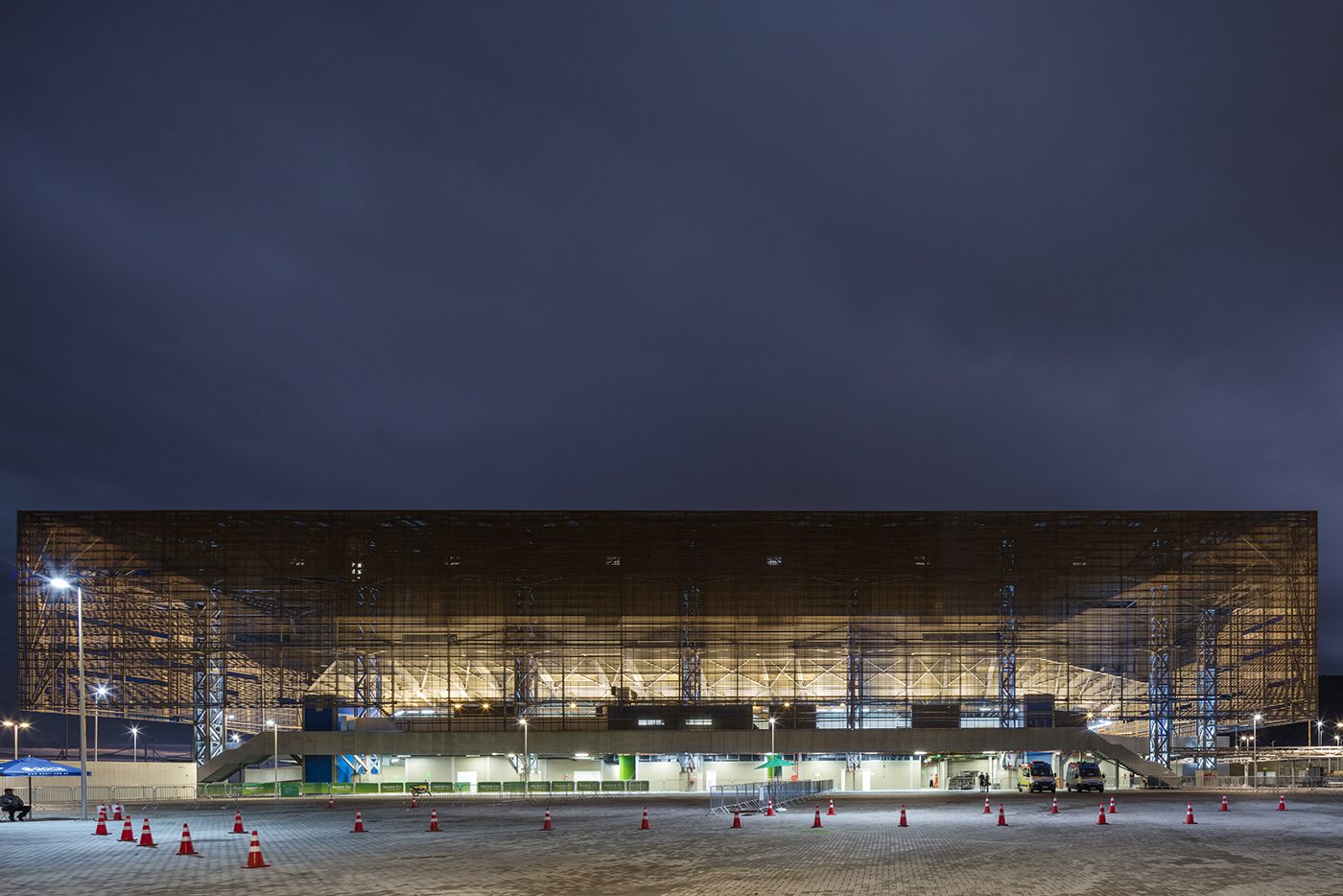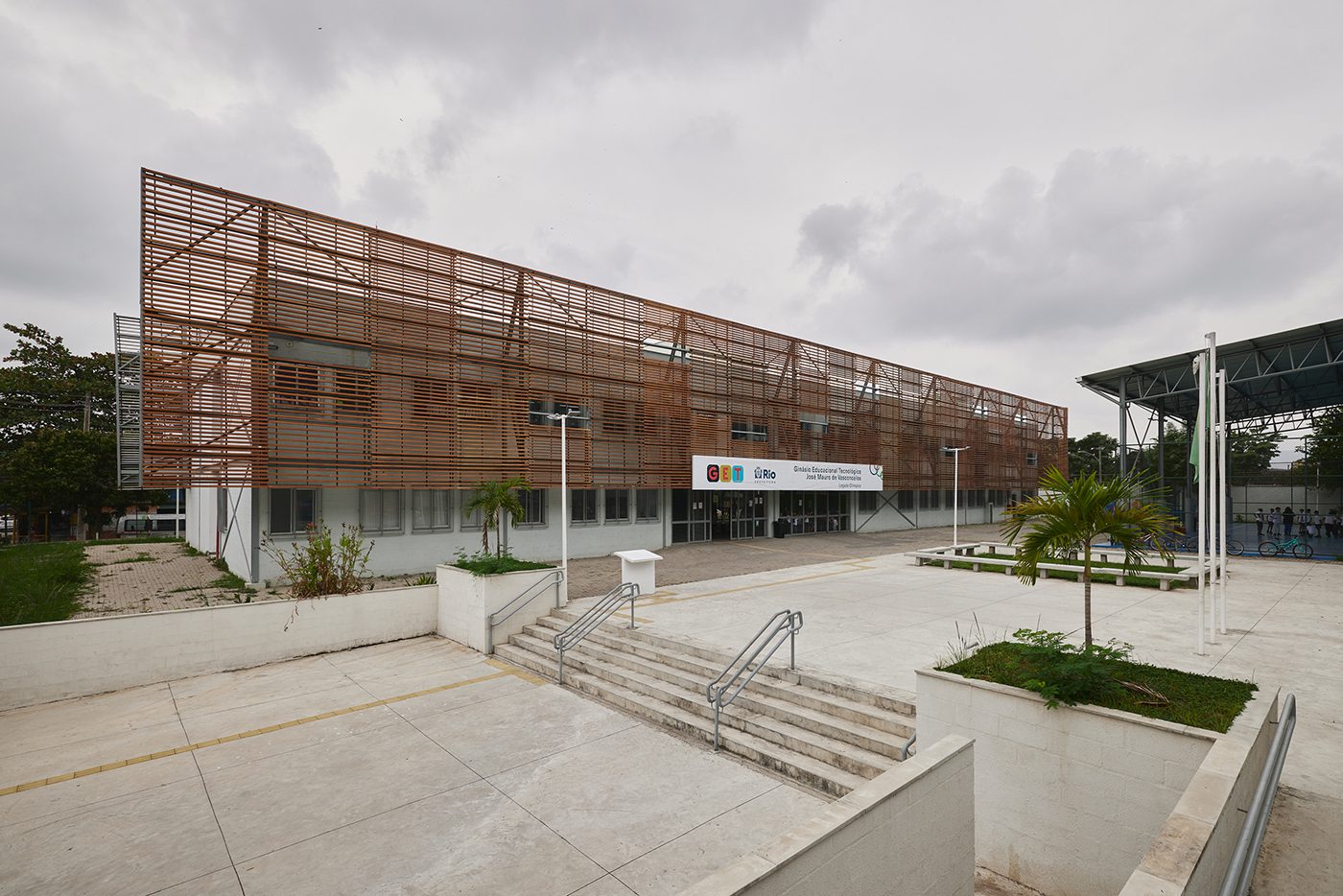Project implementation: Brazil
Project development: Brazil
The Handball Arena, also known as the Arena of the Future, was the result of a public competition that focused on transforming one of the buildings used in the 2016 Rio de Janeiro Olympic Games into four municipal schools after the event. The winning proposal, developed by the Rio Projetos 2016 consortium, a multidisciplinary group of architecture and engineering firms—comprising Lopes Santos & Ferreira Gomes Arquitetos, Oficina de Arquitetos, MBM Serviços de Engenharia, and DW Engenharia—sought to align with predefined premises, seeking flexibility, mutability, and adaptability, reinforcing its solution's commitment to the future.
The project for the Olympic Arena and Municipal Schools is established based on five main goals: (1) Construction Methodological Organization; (2) Definition of the Main Structural Systems; (3) Planning and Definition of Materials, (4) Components and Content of both buildings; and finally, (5) Reuse and Destination Process (Disposal).
The game format accommodated 12,000 spectators with a total built area of 32,240 m². The school buildings, created by dismantling and reusing the Arena's construction elements, each occupy 6,500 m² and currently accommodate nearly 500 municipal elementary school students.
Despite the planned implementation, between 2017 and 2021, the Arena was not dismantled as planned, nor were its components stored properly due to the city's planning priorities. However, starting in 2022, the Olympic legacy regained priority, and at least 25% of the Olympic Arena's components were reused in the construction of the four Municipal Schools. Additionally, another 50% were reconditioned for recycling and reuse in various areas and institutions in the city of Rio de Janeiro, such as bleachers, chairs, and components of the large steel structures. Another 25% were discarded.
Although developed from a model project, each of the schools had its implementation adjusted according to the specificities of each site. Three of these schools (GET José Mauro de Vasconcelos in Bangu, GET Emiliano Galdino in Santa Cruz, and GET Nelcy Noronha in Campo Grande) were built to replace existing municipal schools (transitional reinforced mortar schools designed by architect João Filgueiras Lima, known as Lelé, in the 1980s). GET Mestre Diego Braga in Rio das Pedras is the only completely new school.




