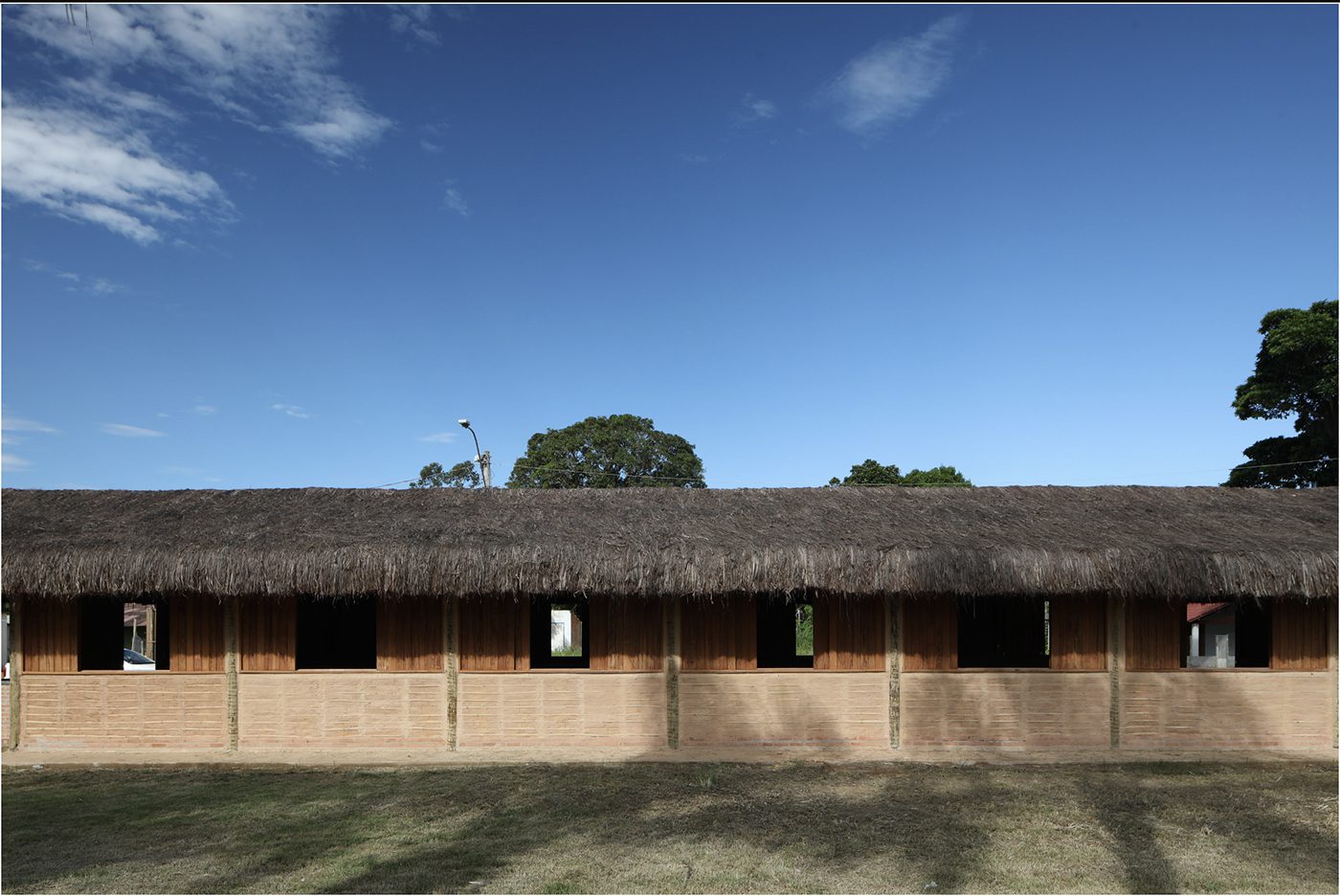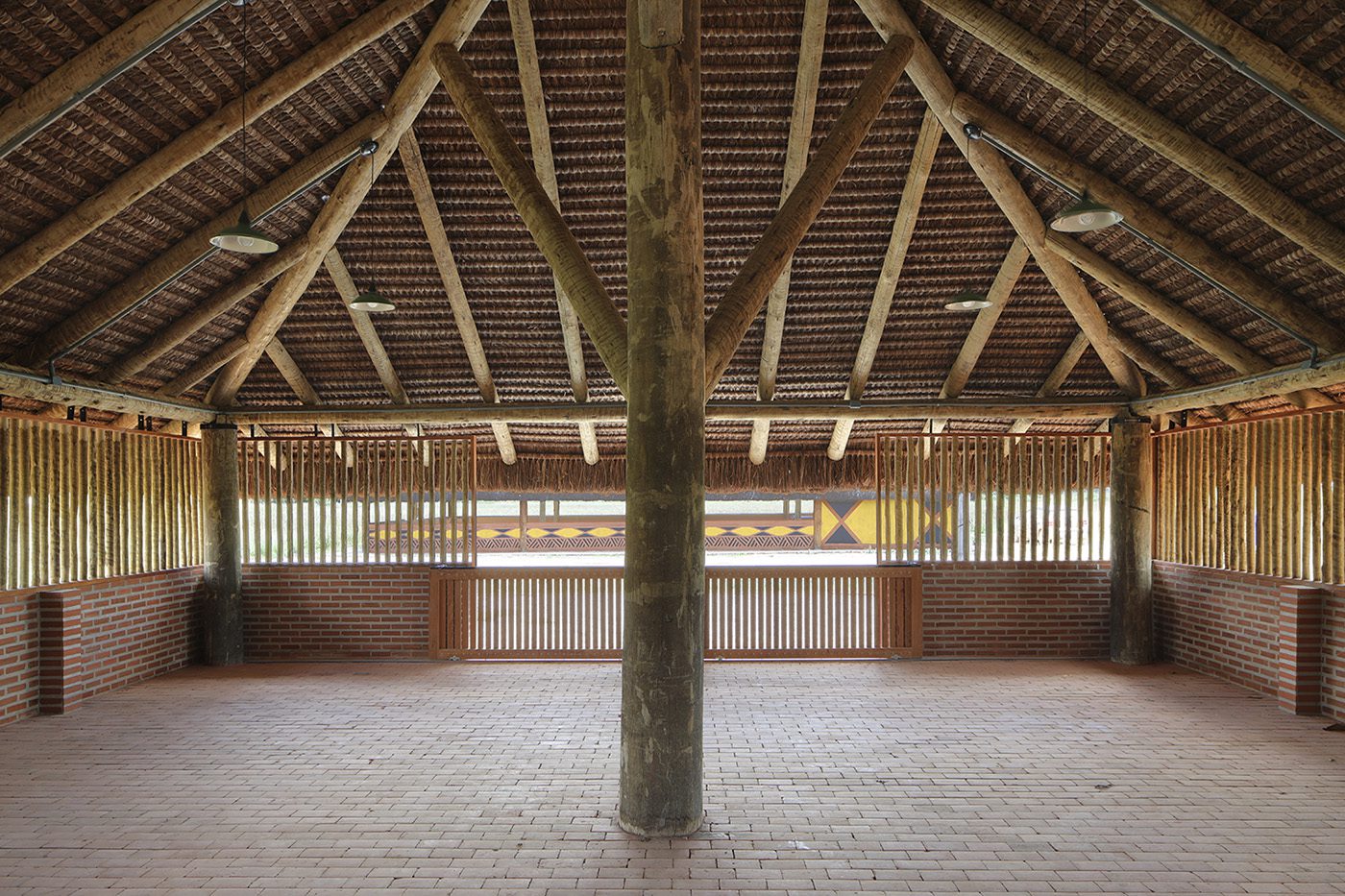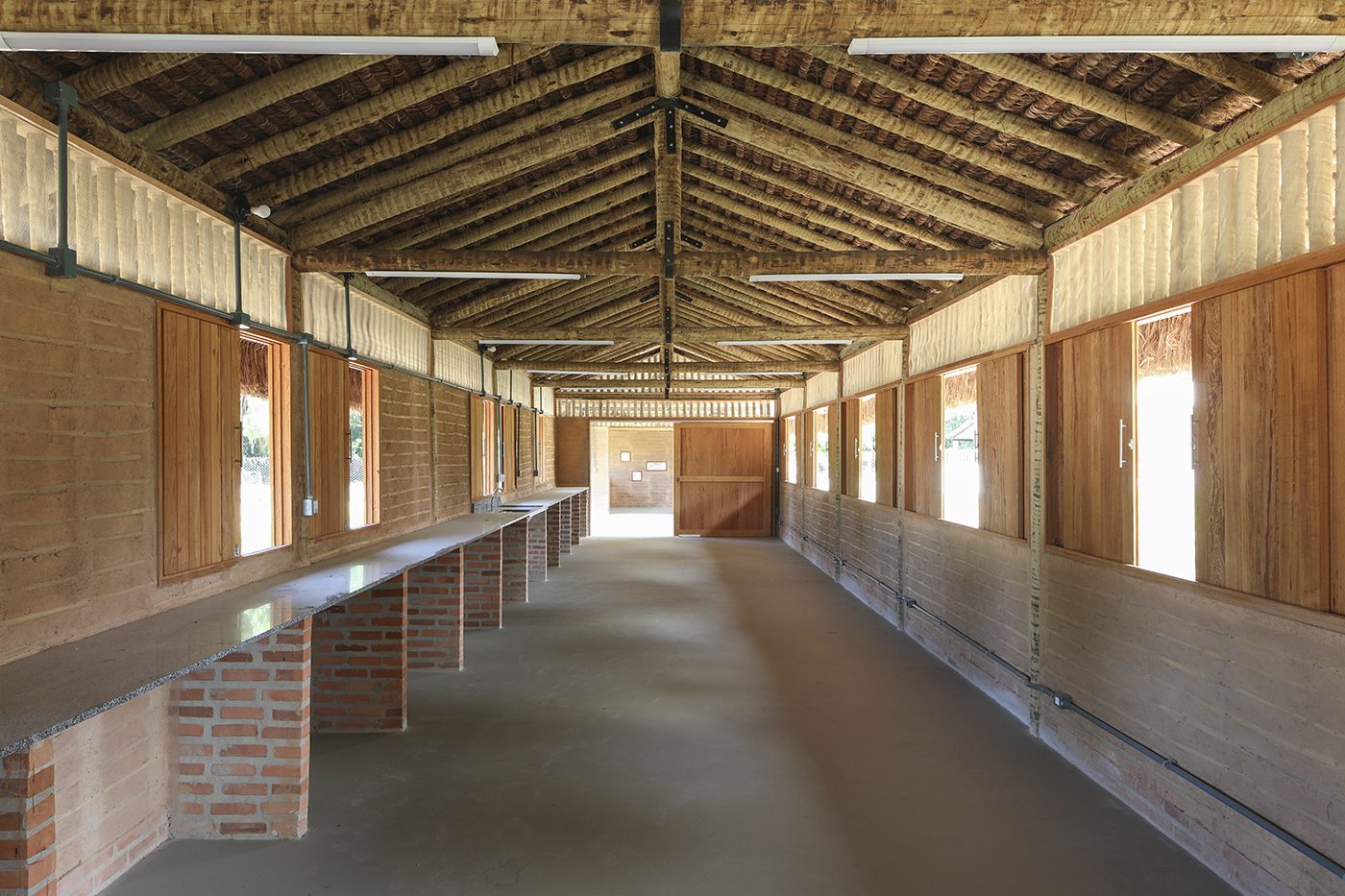Project implementation: Brazil
Project development: Brazil
Formed in 2008, the Fresta Group is comprised of four architects and a sociologist [Anita Freire, Carolina Sacconi, Luan Carone, Otávio Sasseron, and Tais Freire], working on architectural and sociocultural projects. The final product is architecture, and for this to materialize, there is always interdisciplinary research and engagement through participatory processes with the local community for which the project will be intended. Just like in the projects developed for the communities of Heliópolis (SP), Rio Pequeno (SP), the Guarani and Tupi peoples of the Tenondé Porã Indigenous Land (SP), the Tupiniquim Guarani Indigenous Land (ES), the fishing communities of the Canavieiras RESEX (BA), Novo Airão (AM) or Marujá, Ilha do Cardoso (SP), the Fresta Group seeks a new perspective on the existing, seeks to channel the potential of its context to then materialize in architecture that initial raw material: the identity of its place and its inhabitants, and thus reveal and formalize its culture in buildings.
The projects in the Tupiniquim Guarani Indigenous Land, in the municipality of Aracruz, in the north of the state of Espírito Santo, were developed based on technical consultancy work and architectural projects, drawn up within the scope of a Basic Environmental Plan.
Through participatory processes conducted in seven Indigenous villages—three of the Tupiniquim and four of the Guarani Mbya—programs for developing architectural projects were agreed upon. The goal was to better understand the architecture and culture of each community, seeking to gain a field-based understanding of their housing styles, uses, needs, and overall social and environmental context.
Thus, through participatory workshops, four projects were developed for the Guarani people: housing in the Piraqueaçu village, a community kitchen in the Olho D'Água village, a community center in the Três Palmeiras village, a natural pharmacy in the Boa Esperança village, and four projects for the Tupiniquim people: an industrial kitchen in the Areal village, an industrial kitchen in the Irajá village, and finally, a women's house and an agricultural shed in the Pau Brasil village. It is important to emphasize that in these projects, the materials, uses, needs, and eventually the forms and spatial distributions were discussed and decided by the Indigenous people themselves.
The goal of the projects was to design buildings that met the proposed uses and respected the culture of each community. The use of traditional techniques and materials, as well as low construction and maintenance costs, were also a constant concern throughout the development of the projects. All buildings adopted sustainable construction systems with low environmental impact and were based on the premise of using ecological sewage treatment systems (banana circles for graywater and evapotranspiration basins for blackwater).




