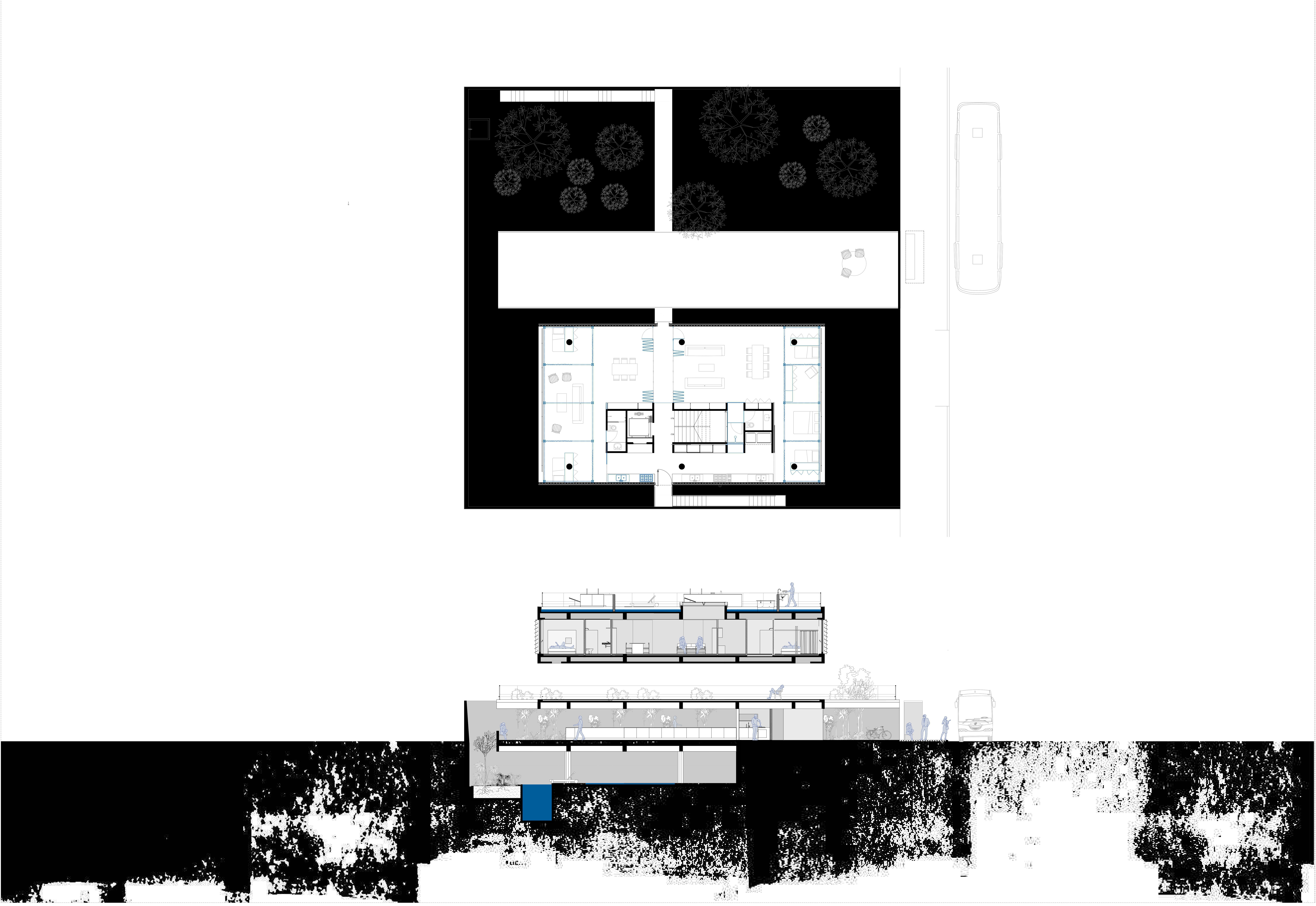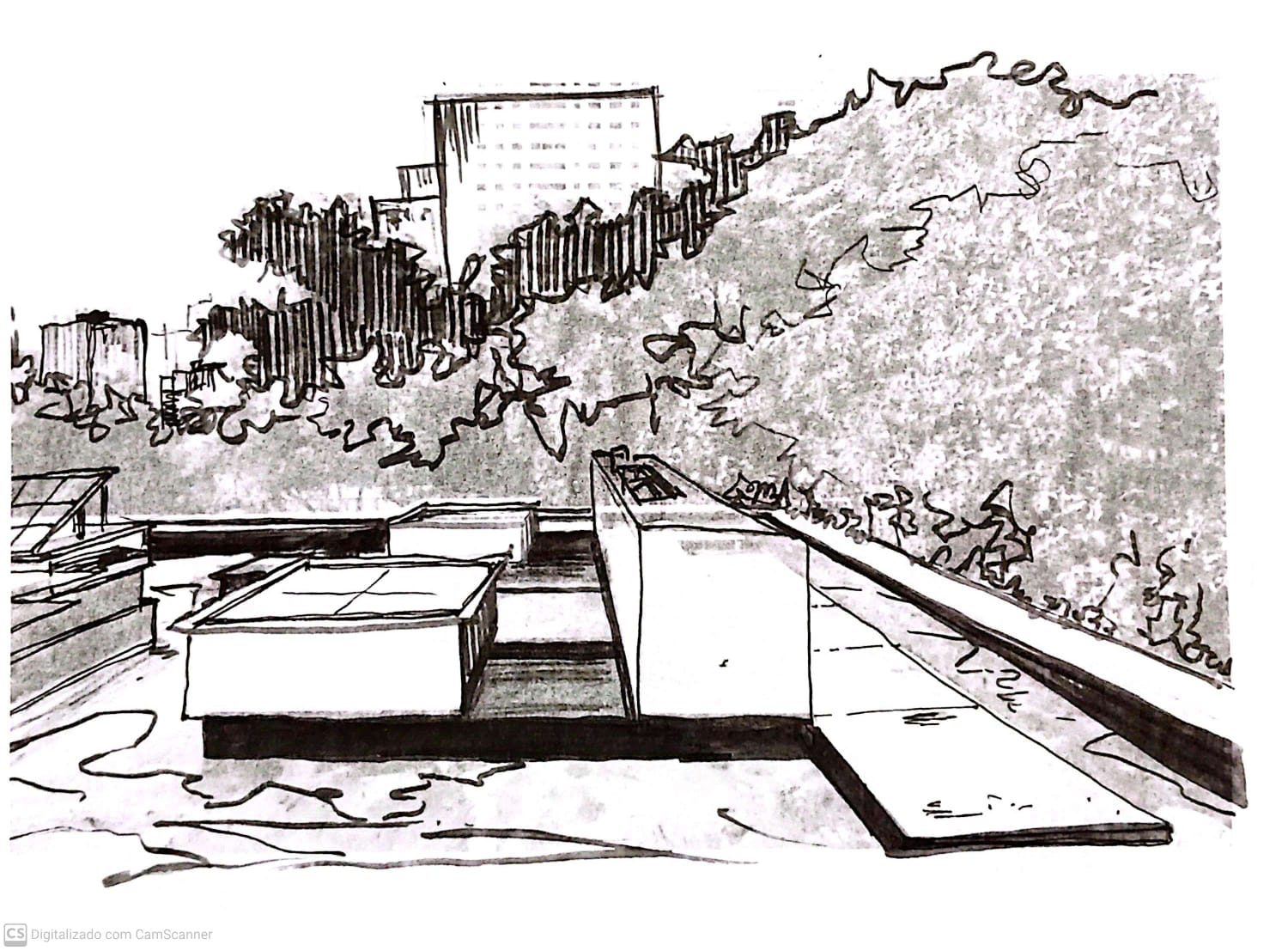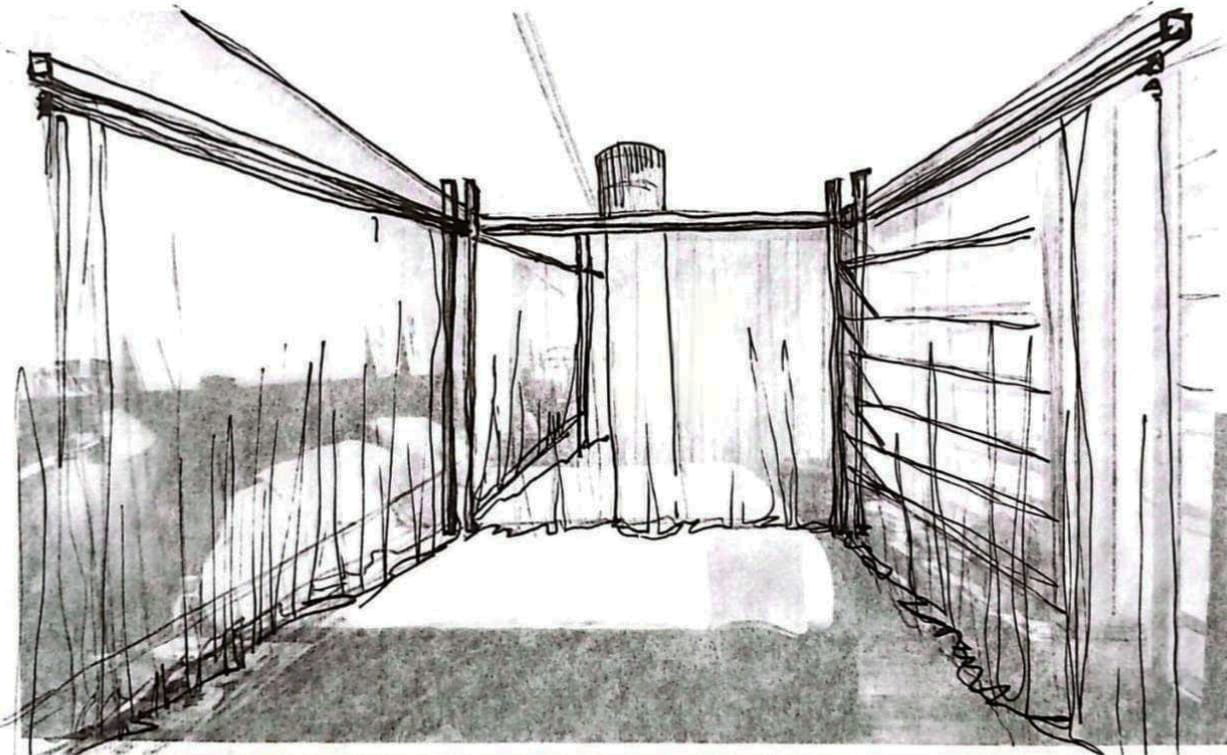Project implementation: Brazil
Project development: Brazil
The collaboration between Metro Arquitetos and Paulo Mendes da Rocha on the design of a 900m² single-family home, used as the basis for this proposal, marks the first year of the 21st century. The climate emergency that the population will collectively face in the next century is an economic fact, and the intervention carried out at Casa AP, located in Jardim Europa, São Paulo, envisions alternatives for collective housing and social justice, under the reversal of a centuries-old logic.
The desire of the century is inversion. To build less, to inhabit what is already built better. Workers can be close to work. The drive becomes a walking route. Approximately 900m² of land occupied by a single family can be used by several.
The workplace becomes a leisure space. Mobilize energy, construction, and design resources that are less burdensome to the planet. Collectivize goods and spaces.
A century can transform social constructs regarding the dynamics of housing and domestic use. Given the changes in perceptions of morality, the division of labor, and the relationship between public, private, and intimate that a hundred years encompass, themes such as the overlapping of spaces, their collectivization, and forms of maintenance are addressed in architectural plans.
On a 900m² lot in Jardim Europa, measuring thirty meters by thirty meters, a single family of four lives in a perfectly square layout. Also square is the layout of the social housing unit designed for CECAP Guarulhos by architects João Batista Villanova Artigas, Fábio Penteado, and Paulo Mendes da Rocha in 1972. It is more than nine times smaller in square footage than CASA AP, for the same number of residents. On a lot in an upscale neighborhood, the elite housing system uses large square footage and low-density occupancy.
A project is a wish.
The desire to reverse how things are now.
In this sense, the project proposal, which is an essay that envisions alternative futures on a planet and in a country marked by income inequality and, consequently, discrepancies in access to the right to the city, social and climate justice.




