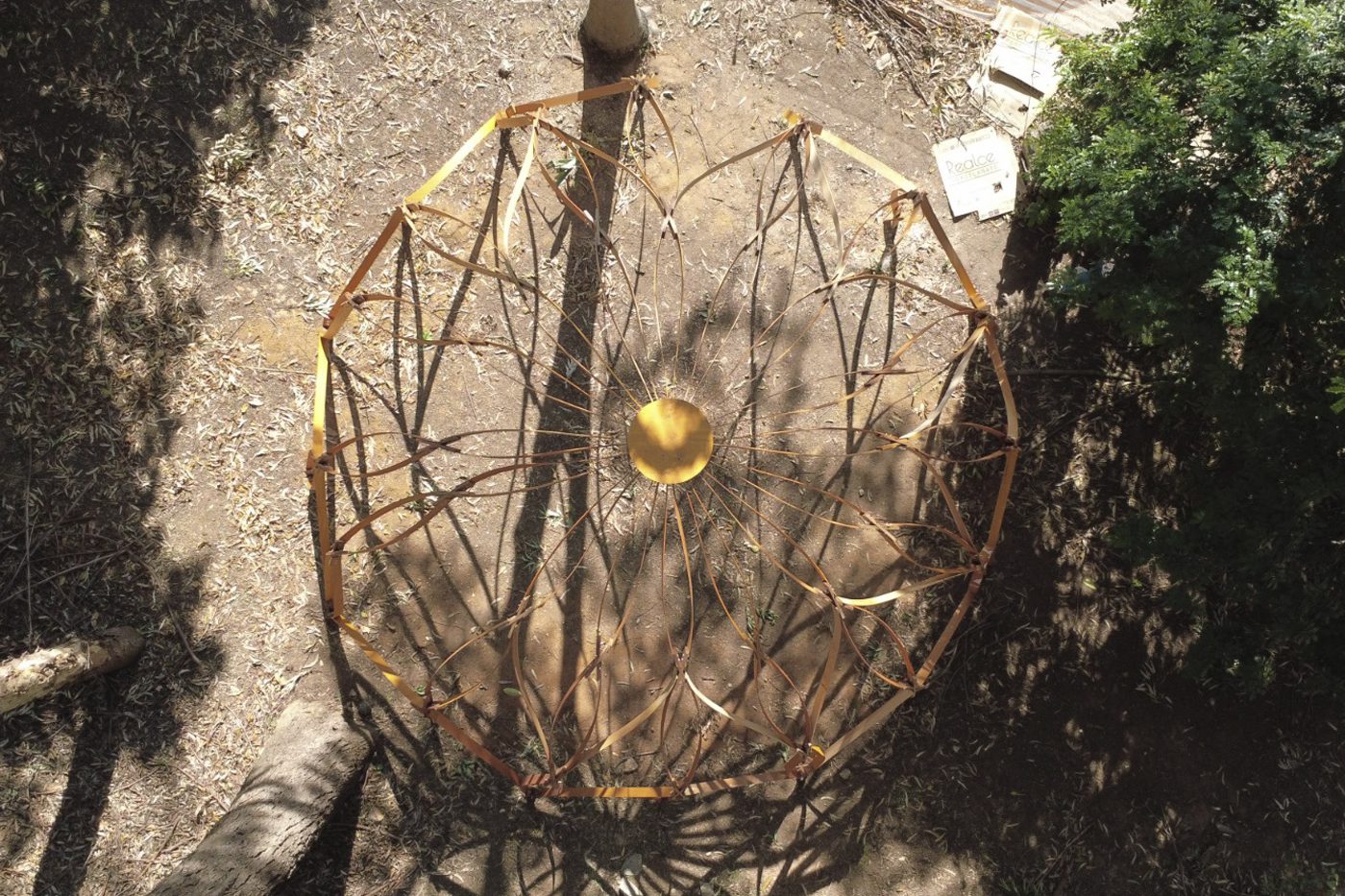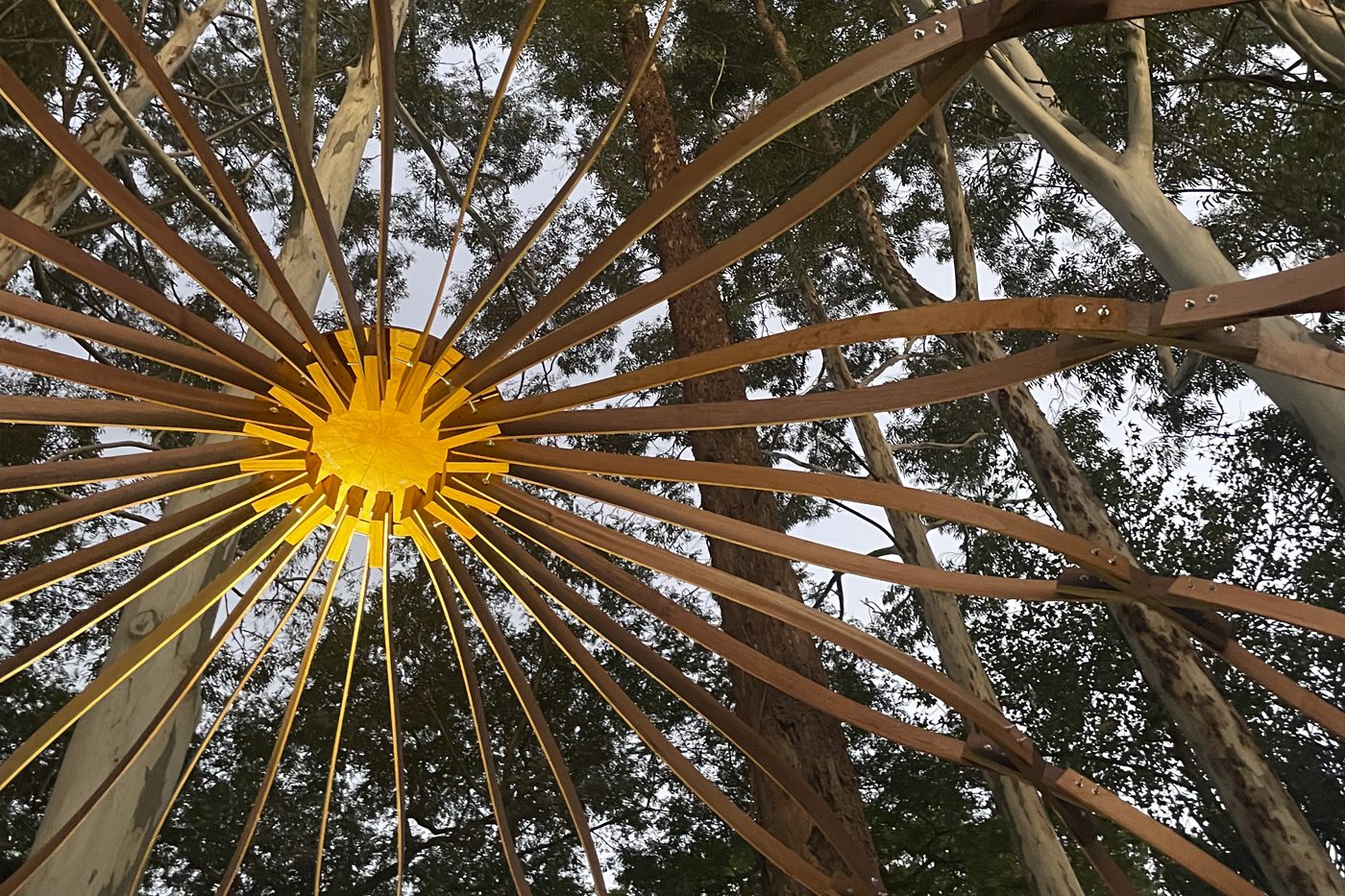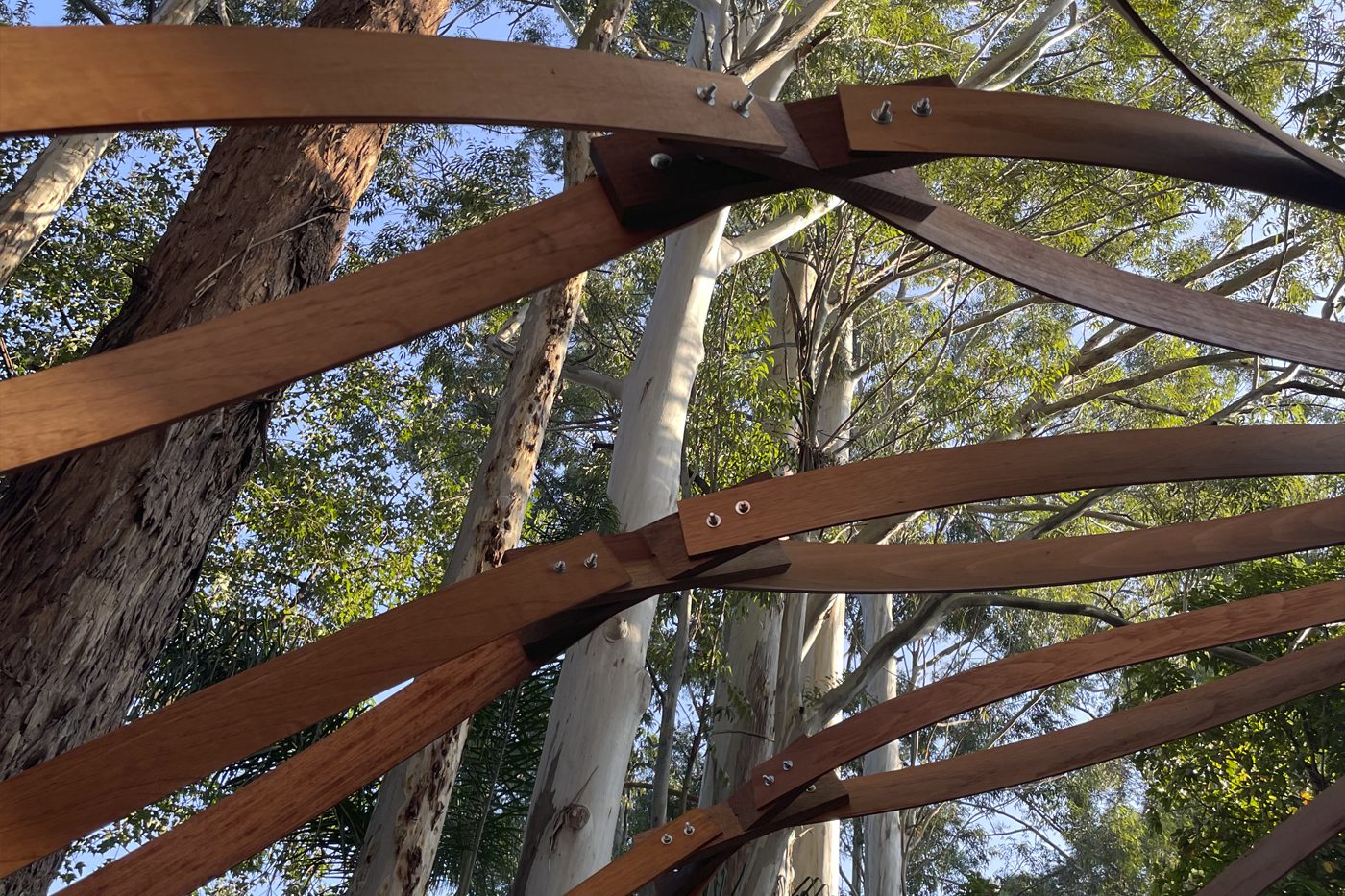Project development: Brazil
The POMPEIA DOME is the result of an academic and experimental exercise conducted by Class III of the Postgraduate Course “Wooden Architecture: Design and Technology” at the Madeira Center in partnership with the IPT.
The project arose from the challenge of creating a detachable, lightweight, and hand-built structure, using wood as the primary material. A domus wasn't the first proposal, but the circular geometry gained stability in the prototypes developed, and an evolution of processes emerged. The proposal involved everything from the initial design, through the structural study, to the complete execution of the project by the students themselves, in a collective process of intense experimentation.
The choice of manual construction was not only a practical limitation, but above all a pedagogical and conceptual decision. Every joint, cut, and connection of the domus was made without the use of industrial machinery, allowing participants to reconnect with the physical understanding of the material. This direct immersion provided a unique learning experience about wood's strength, plasticity, and behavior under various structural stresses.
Seen from above, the structure reveals its radial geometry. Wooden slats extend from a central core and extend around the perimeter, forming a pattern that combines symmetry and organicity. The lines suggest a spiraling movement, reminiscent of forms found in nature, such as petals or leaf veins. This constructive logic ensures a balance of forces, with each element working in compression and flexion, supported by the whole. In this frame, the dome appears not only as an architectural object but also as a living diagram of the relationship between form and the path of forces.
The Pompeii Dome thus establishes itself as a constructed experiment: a space where theory and practice merge, creating a space for living and contemplation. It highlights the potential of wood as a structural element in modular systems, exploring precise connections that ensure stability while revealing an aesthetic of lightness and organicity.
The name was given in honor of architect Prof. Dr. Roberto Alfredo Pompeia, who passed away prematurely in 2024 and was responsible for the "Structural Concepts in Wood: Form" course in the Wood Architecture program. The course is a partnership between IPT and the Wood Technology Reference Center, and its objectives include promoting the use of this noble, sustainable, and renewable material in civil construction.
The project's implementation reinforces the importance of experimentation in teaching architecture and wood engineering. More than a single construction, the domus is the result of a collective process that values craftsmanship, cooperation, and technical research. By physically occupying the space, the POMPEIA DOME embodies the intersection of construction tradition and contemporary research, using wood as the material for the future.




