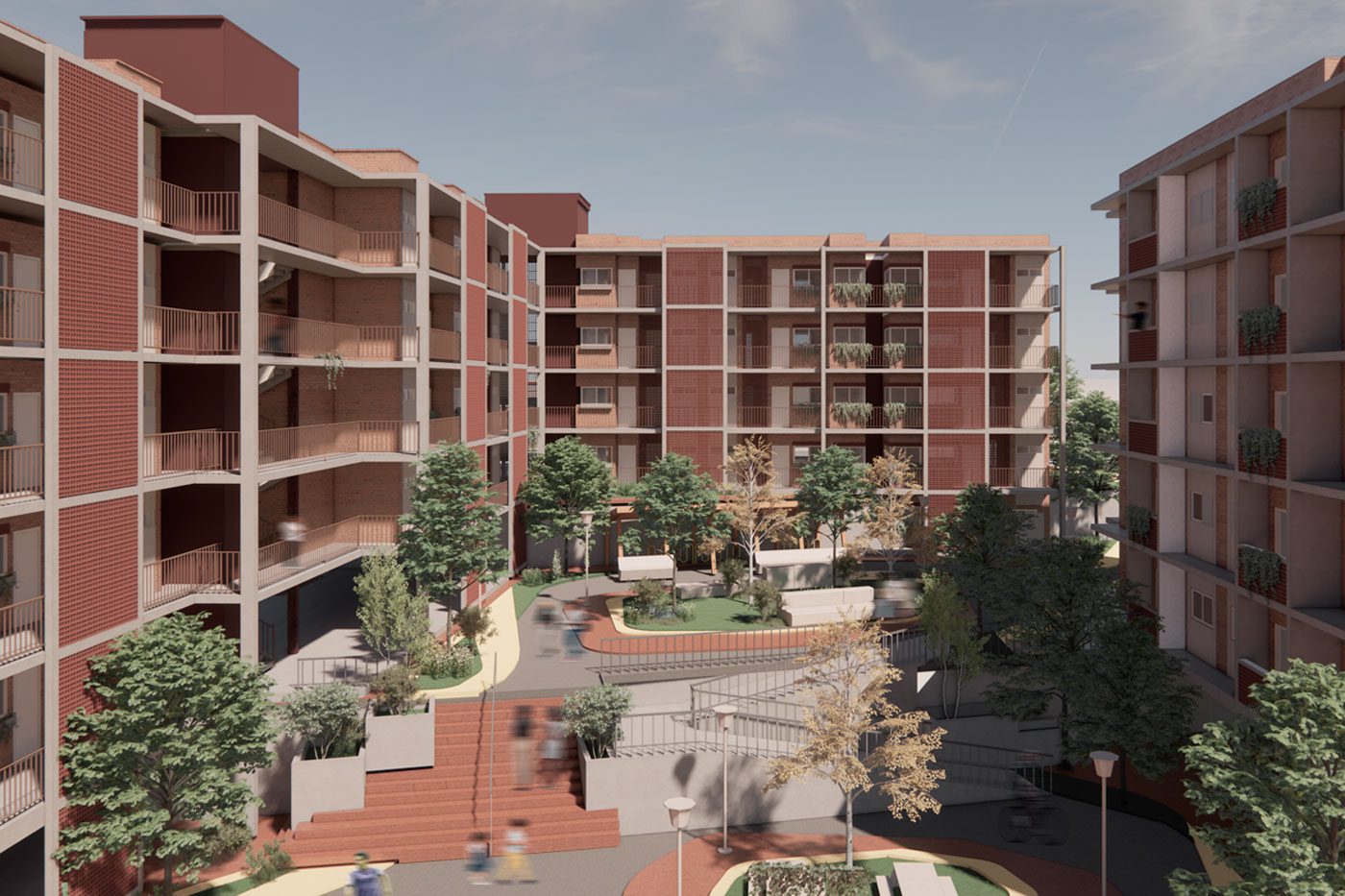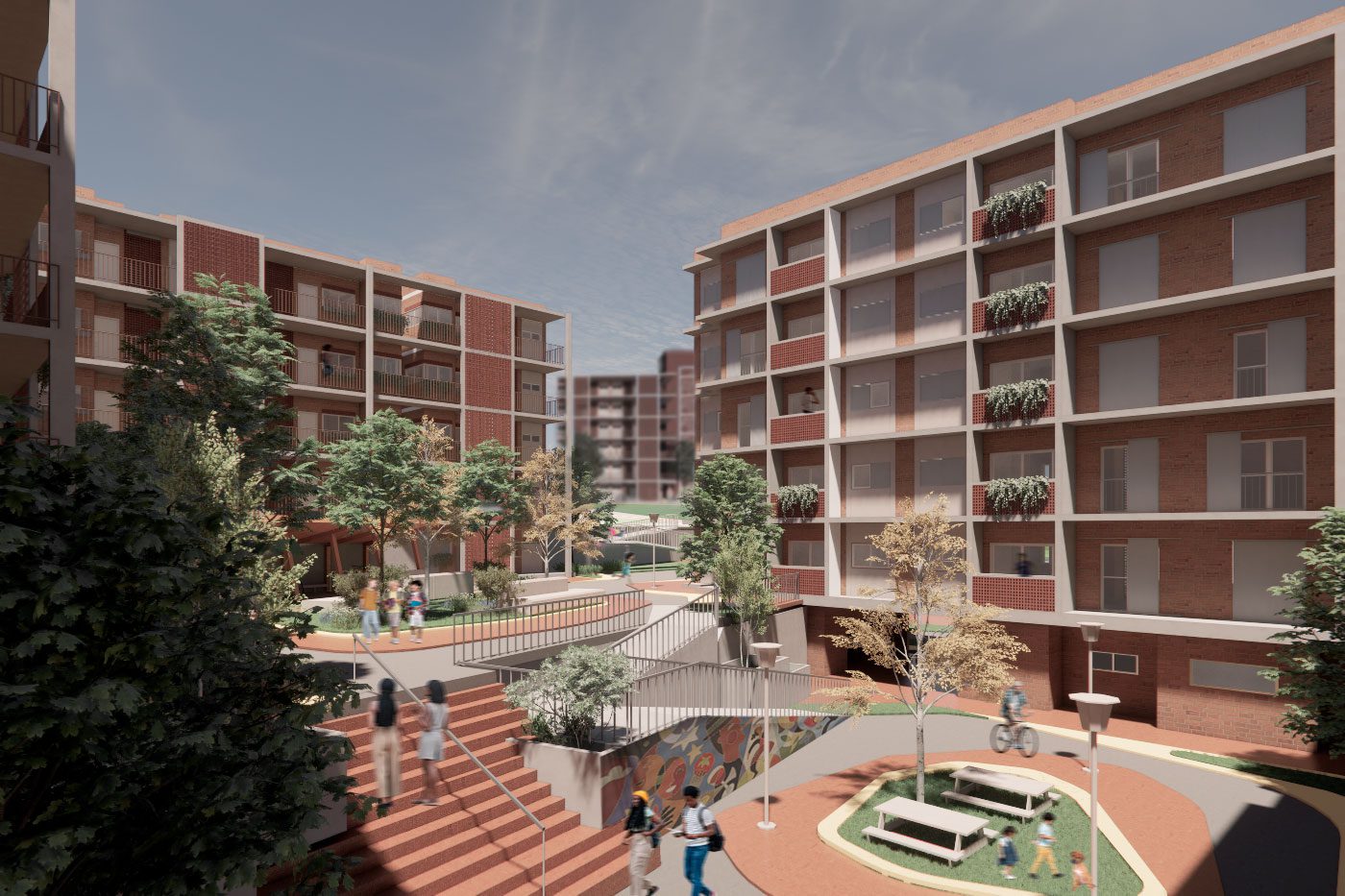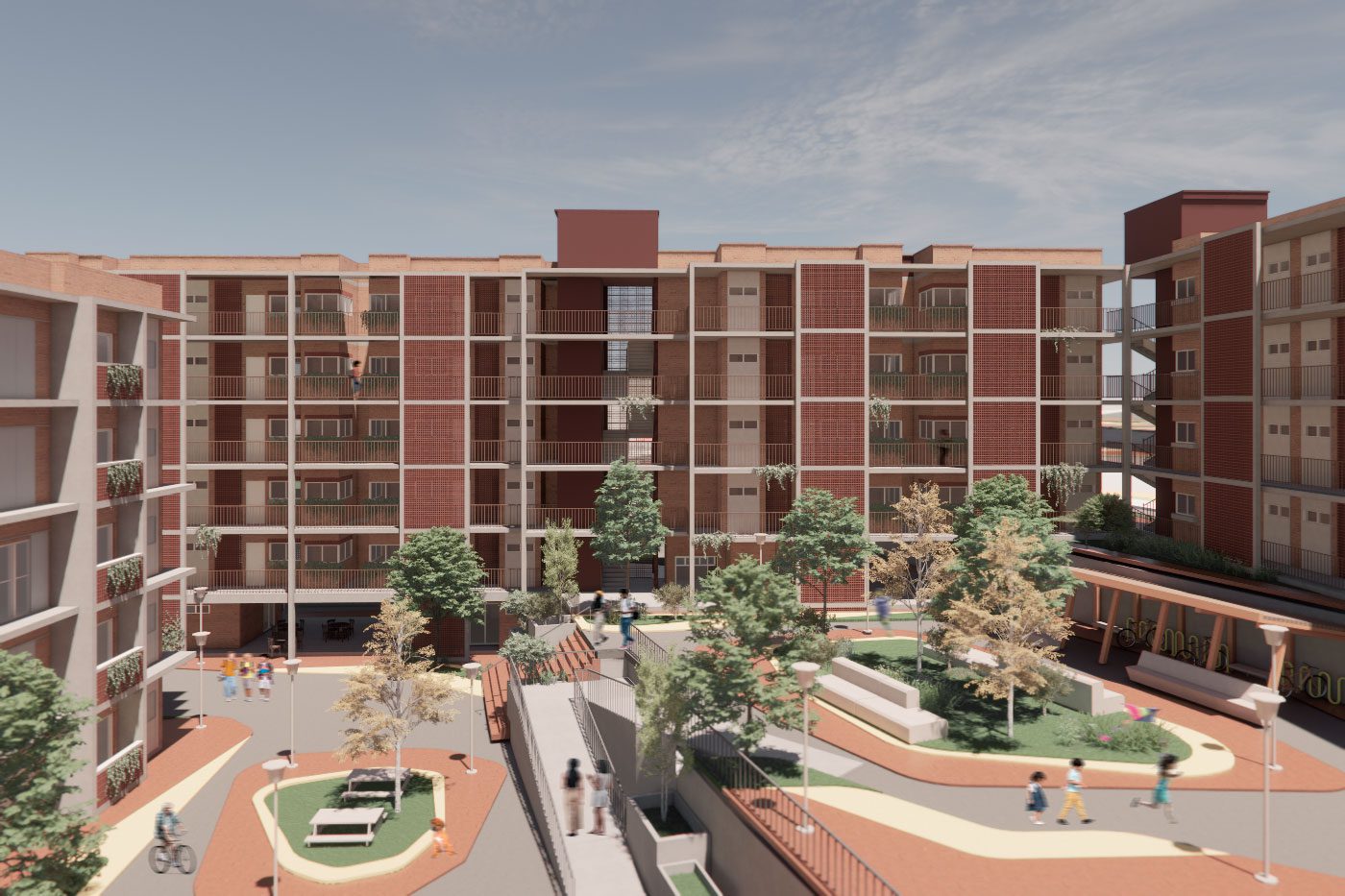Project implementation: Brazil
Project development: Brazil
Students: Julia Souza, Leonardo Pecht, Giane Barzagl, Ana Flávia, Bianca Silveira and Pedro Sendretti
Supervision: Prof. Dr. Silvia Mikami Pina
The Habitar Mandela project began with support for the Nelson Mandela community in Campinas, São Paulo, which suffered violent eviction despite occupying an area that had not fulfilled a social function for over 20 years. After mobilization and negotiation, the community won the right to housing. However, the city government and Cohab Campinas conditioned financing on 90m2 lots and 15m2 sanitary embryos, an initiative completely at odds with the concept of decent housing. Thus, for the area adjacent to the residential complex built by the city government, this Social Housing proposal was developed, aiming to mitigate and adapt to the effects of climate change and combat injustice and environmental racism. It includes several squares, open green spaces, flowerbeds, and gardens. The introduction of native vegetation into these spaces strengthens local ecosystems, aids drainage, improves air and stream water quality, and also acts as a tool for capturing carbon from the atmosphere, serving as an asset against heat islands. Nature-based solutions were integrated to improve drainage, reduce environmental impacts, and improve residents' quality of life, working in favor of the hydrological cycle. Great care was taken in designing the urban layout to contain larger volumes of stormwater and reduce water velocity due to the area's steep slope. Bioswales were implemented along the streets to capture and infiltrate rainwater into the soil, preventing flooding and minimizing erosion. Near the housing units, rain gardens aid in rainwater absorption, in addition to contributing to a cooler and more pleasant environment. To contain larger volumes of water, retention basins were designed to temporarily store excess water, gradually releasing it and avoiding overloading the drainage system. These strategies were also linked to the typology and implementation of the Social Housing complex, since better densification allows for the optimization of construction materials and frees up land for open spaces for squares, leisure, and recreation areas. Densification helps prevent unnecessary sprawl in peri-urban areas and, consequently, improves the integration and coverage of transportation modes, valuing active mobility. The apartments are designed to be adaptable, allowing them to accommodate families of different profiles, in addition to being fully accessible for people with disabilities. Great attention was paid to the environmental comfort of the units, especially ventilation and solar orientation, also contributing to healthier living. The choice of ceramic blocks, produced locally, reinforces the families' identity and sense of belonging while reducing their environmental footprint. For the programs for the common areas and facilities, the existing appropriation of residents, their needs, and the environmental characteristics of the context were considered, resulting in programs such as the kite square, the community headquarters; the climbing wall; and the vegetable gardens and orchards, among others. Strengthening ties with neighboring communities was one of the pillars for the implementation of housing units, services, equipment, and leisure areas, with particular emphasis on the proposed connecting bridge over the stream, which eliminates isolation while also enhancing preservation and environmental protection areas.




