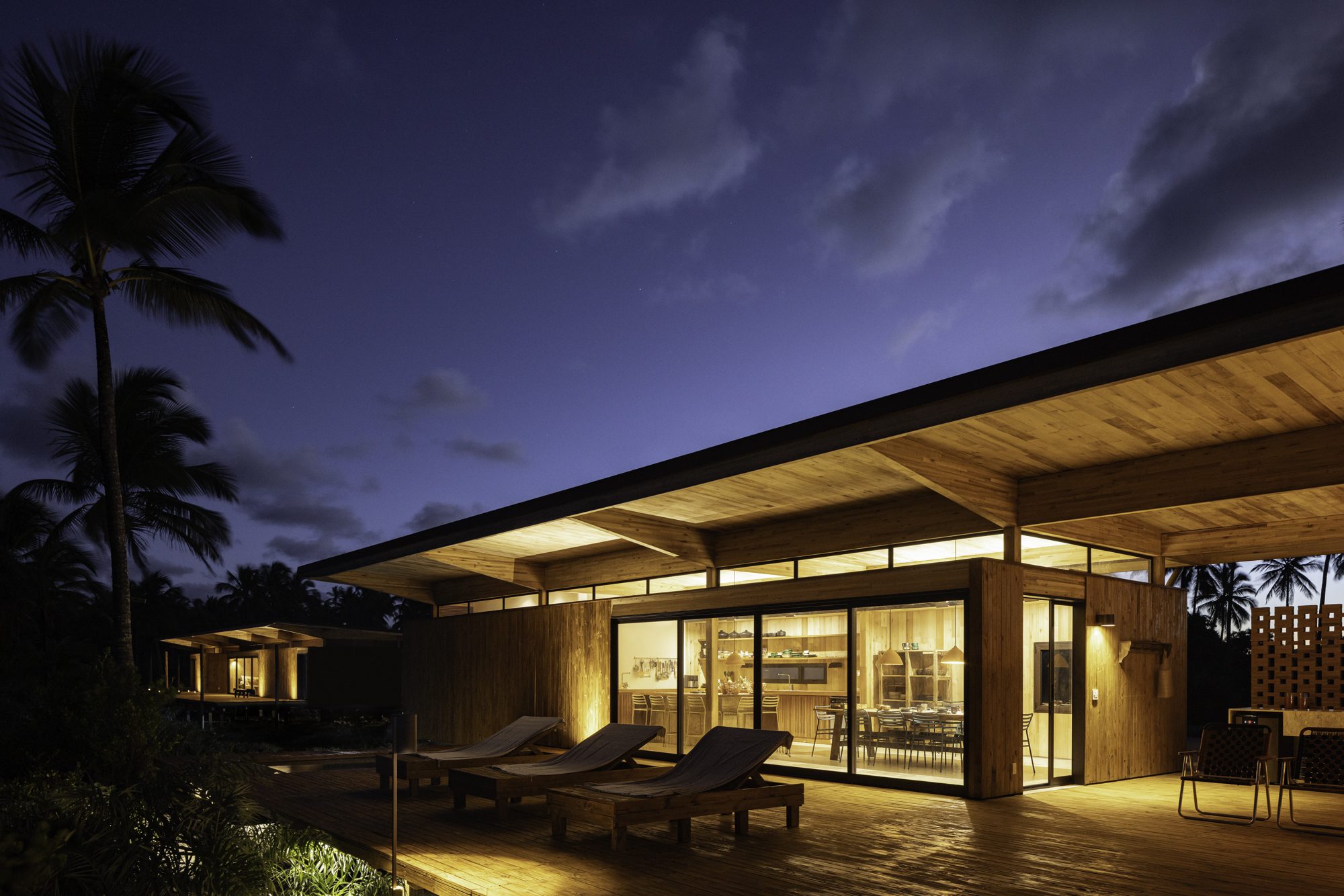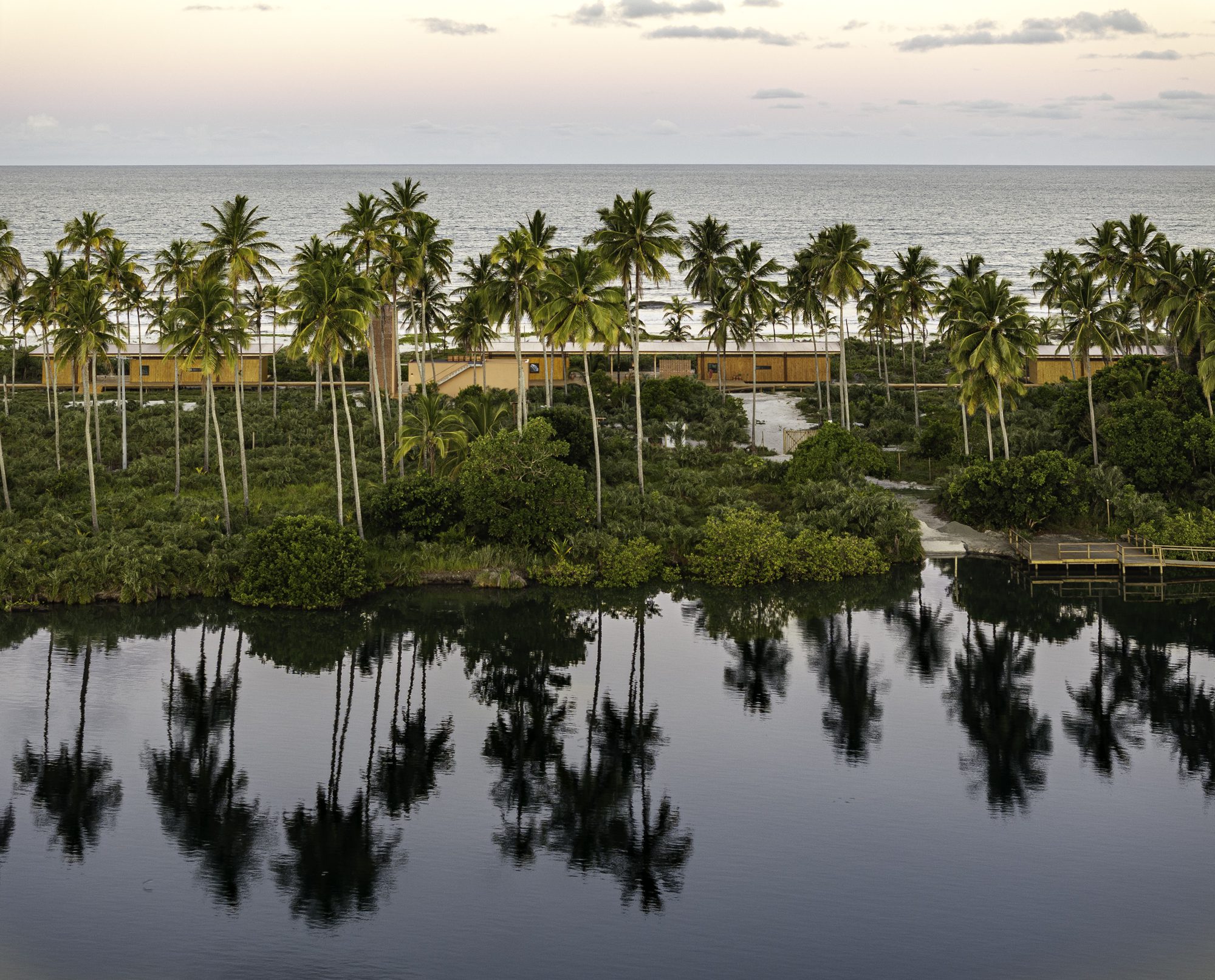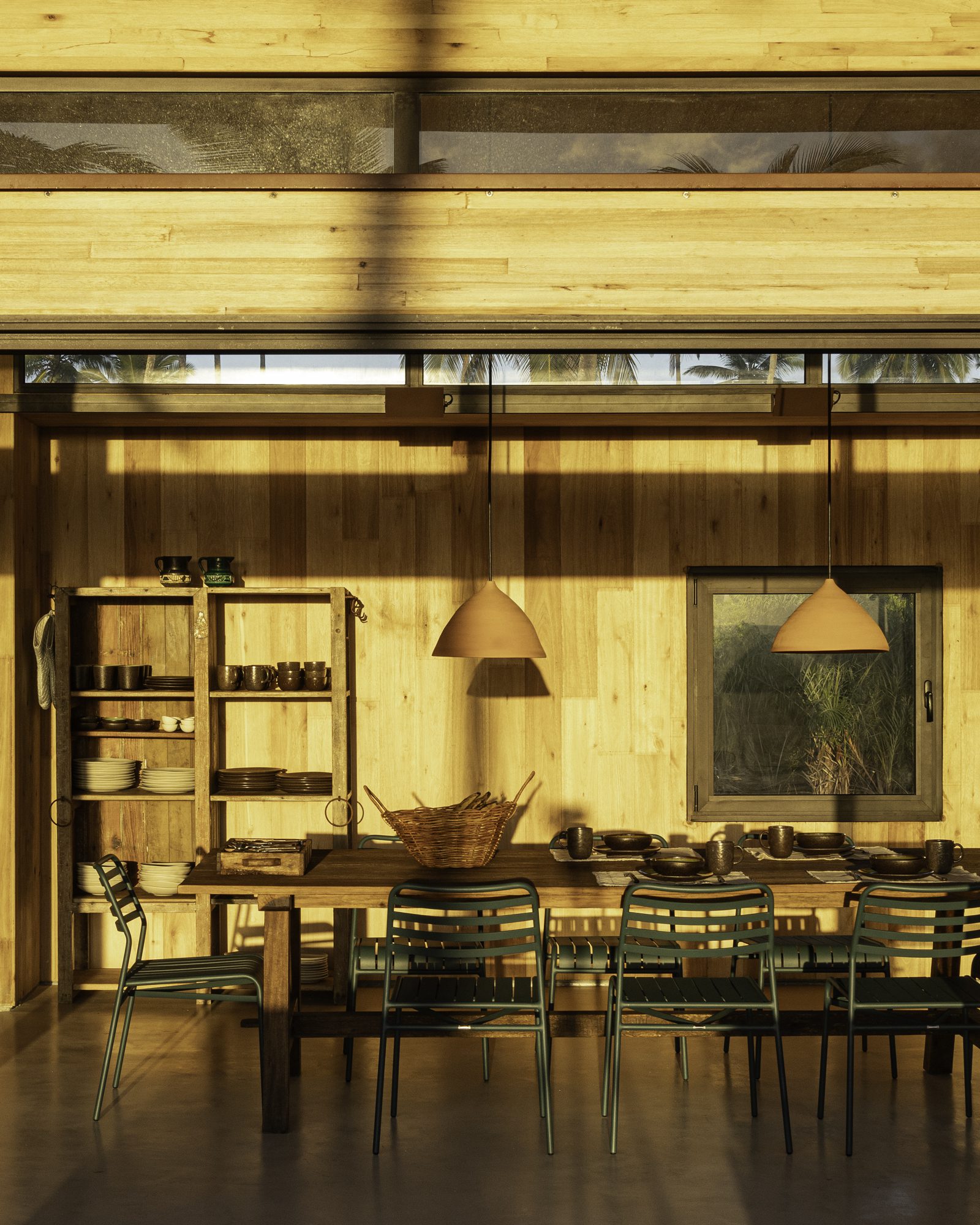Project implementation: Brazil
Project development: Brazil
Located on the Cocoa Coast, Modular Bahia is nestled between the river and the sea, amidst a coconut grove, near a significant tropical forest reserve. The house utilizes the Modular 5.5 System, which was designed with the climate in mind for humid tropical regions.
In light of climate change and the impact of construction on carbon emissions, the system was developed to combine the advantages of an industrialized product with the use of renewable raw materials. The system uses glulam made from reforested wood, which is assembled on site – the most sustainable construction method for small and medium-sized buildings.
Wood has excellent thermal performance, allowing it to be used in both high and low temperatures. Modular 5.5 features large eaves that protect the spaces from both the sun and heavy rain, and a highly efficient upper frame (between the walls and roof) for permanent cross-ventilation. The modular system is based on modules for bedrooms, living rooms, kitchens, studios, laundry rooms, and balconies, which can be combined in countless configurations.
Four essential points of this system stand out:
1. modules adaptable to different topographical situations, climatic conditions and access and view conditions in each location.
2. control over deadlines and costs: modular is not a construction project, it is an assembly;
3. minimization of waste production on site;
4. Optimization of systems with the possibility of using solar panels, storing rainwater for reuse and treating sewage through a domestic biodigester.
The house is organized into three pavilions connected by a wooden deck. Two of them are independent, with bedrooms, a living room, and a kitchen; the third is a communal space, with a large kitchen, balcony, and living room. The independent, elevated pavilions blend into the local vegetation and landscape, giving the complex a delicate presence while maintaining the original appearance of the land.
The project also utilizes the balconies as shaded living spaces. The wide eaves of the front facade extend nearly two meters, providing wide openings for controlled sunlight, optimizing natural ventilation, and providing views to the exterior.
Outbuildings, such as the laundry room and water reservoir, adopt elements of traditional architecture with local colors and perforated brick walls, which provide ventilation and shade.
UNA barbara e valentim is an architecture studio based in São Paulo, founded in 2019 by Fernanda Barbara and Fabio Valentim. The studio dedicates its work to architecture projects of various scales and programs, as a way of enhancing natural and urban environments, as well as improving public and private spaces, designed for a better life, both collective and individual.




