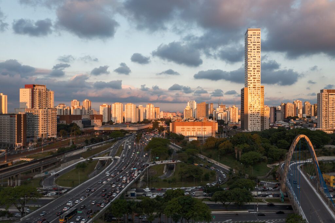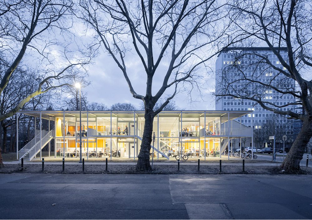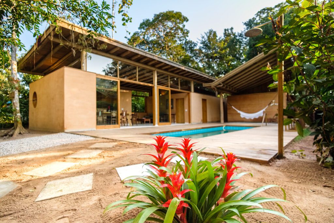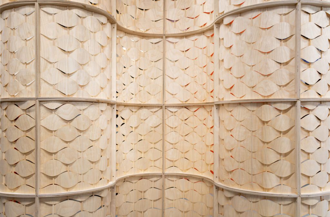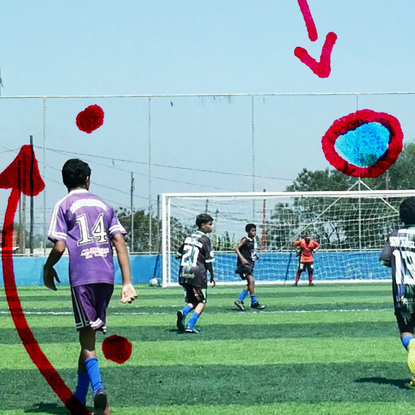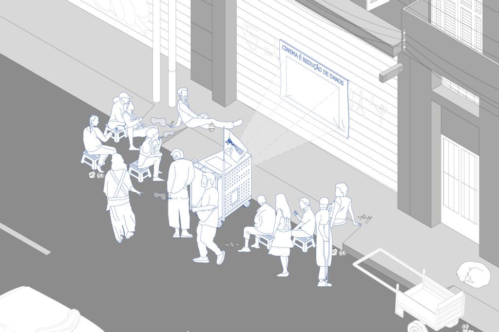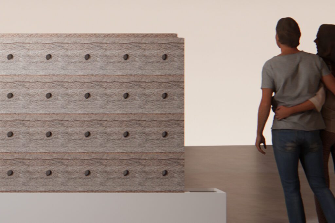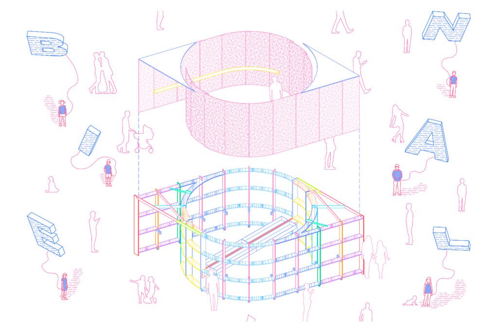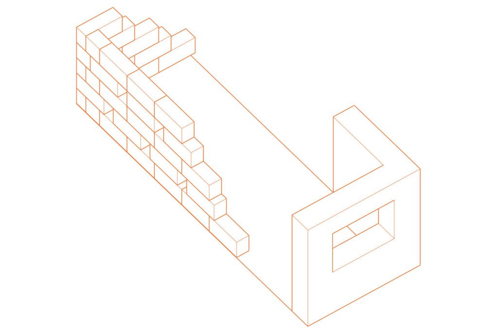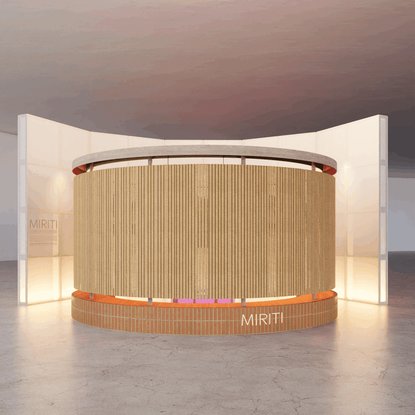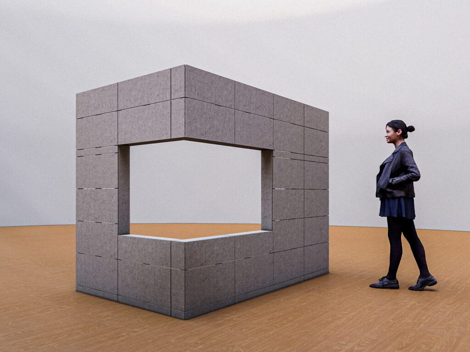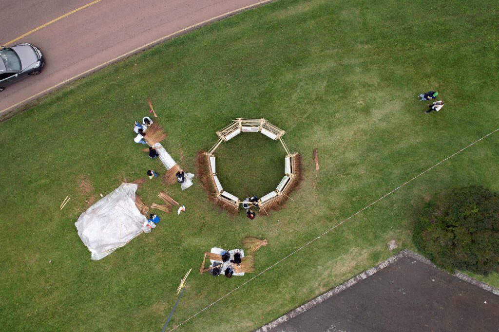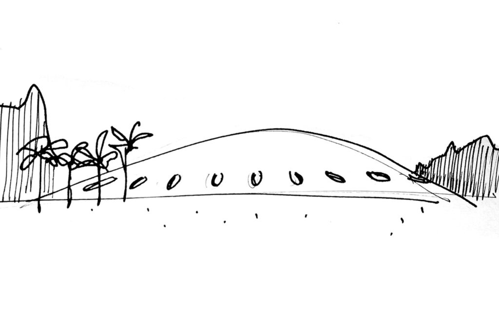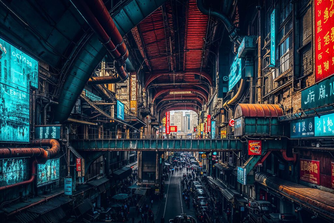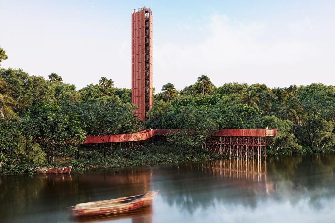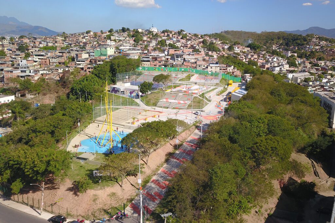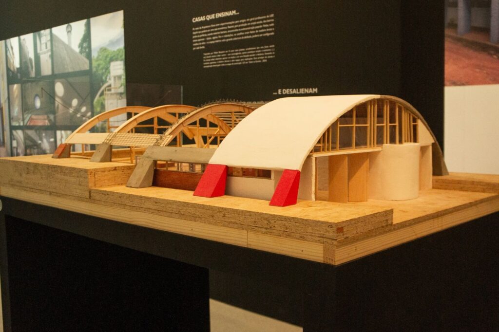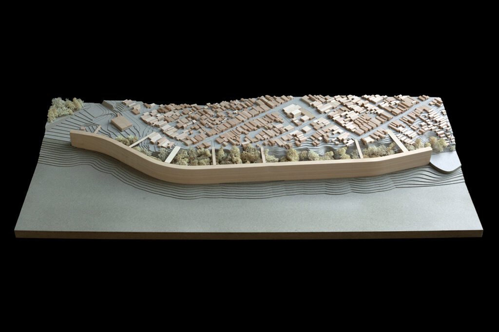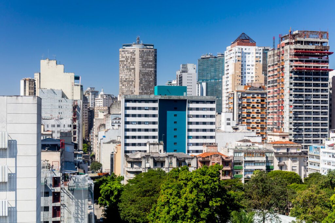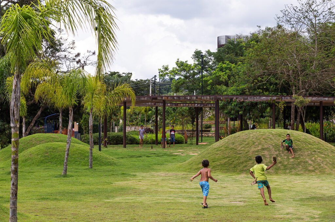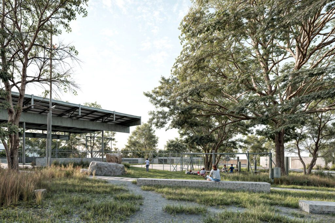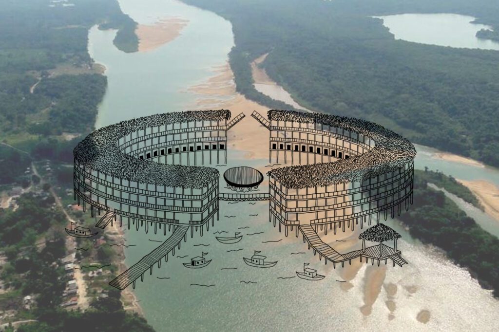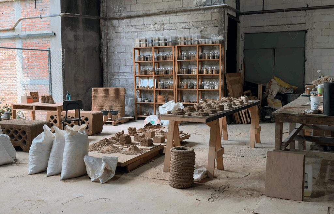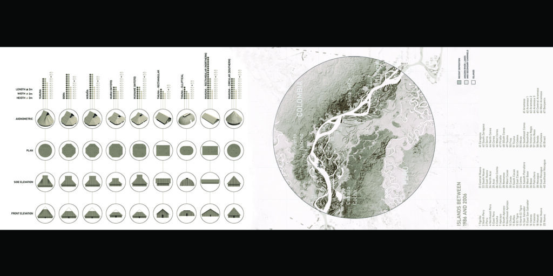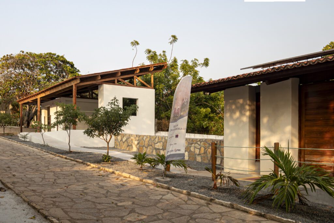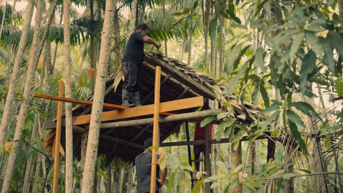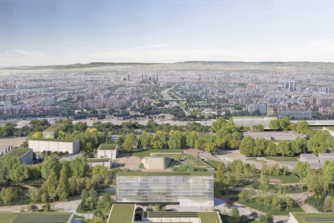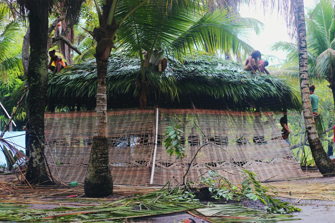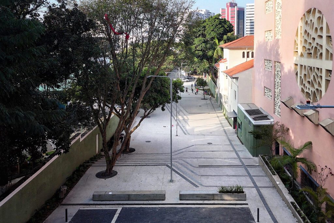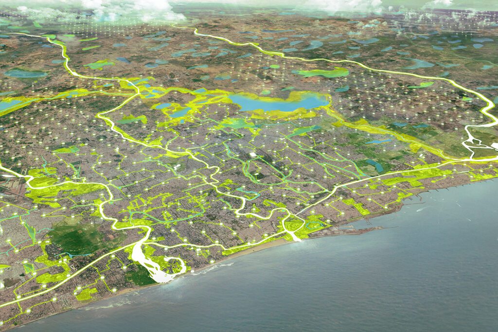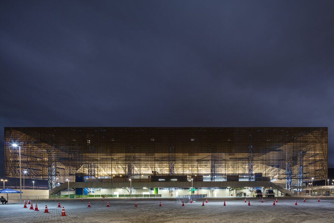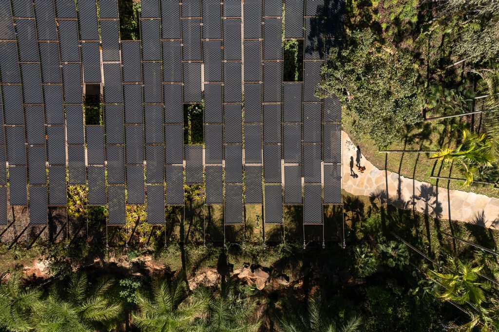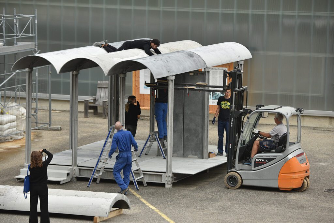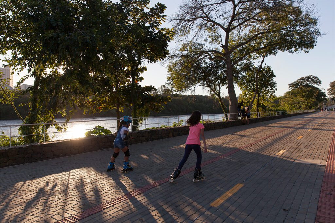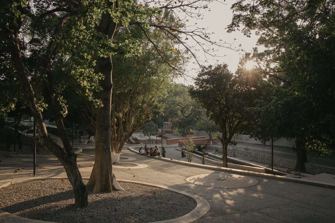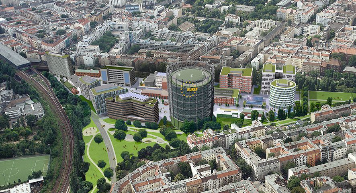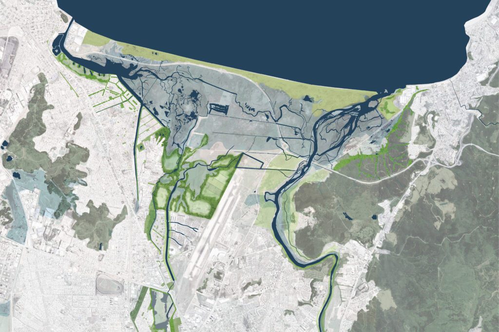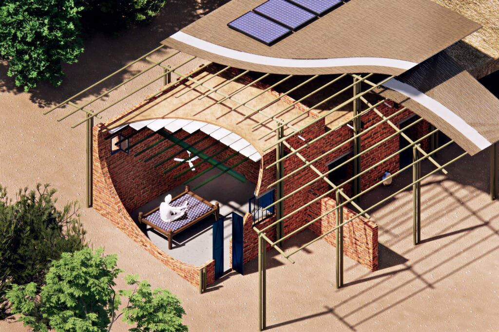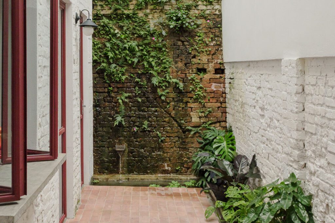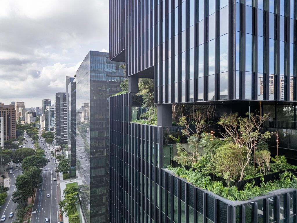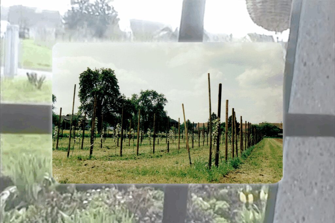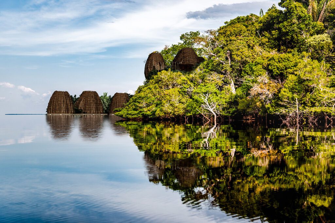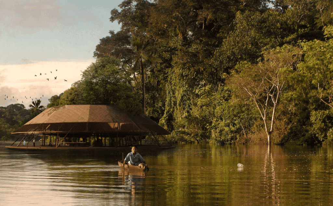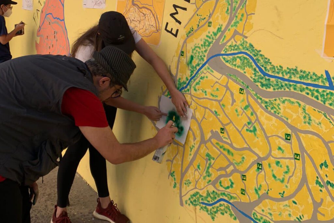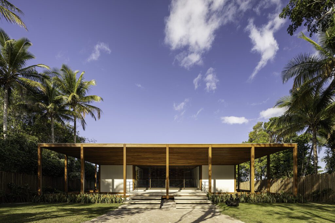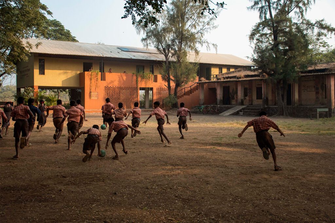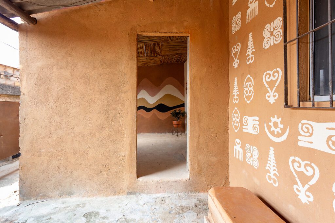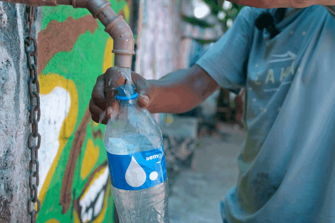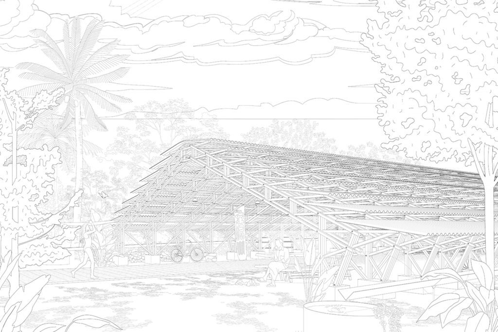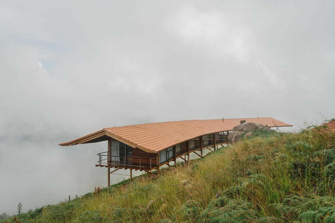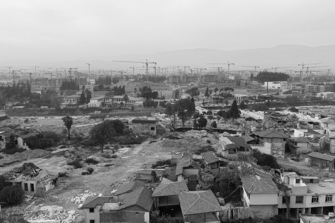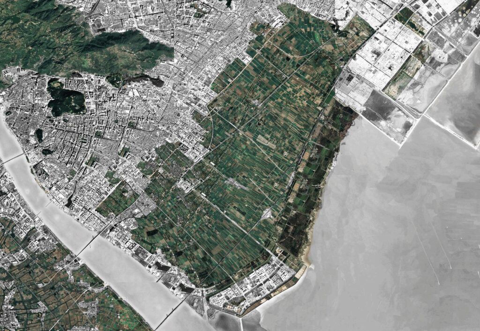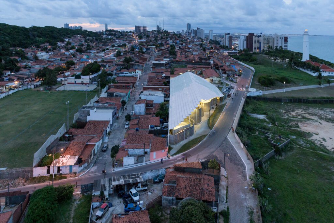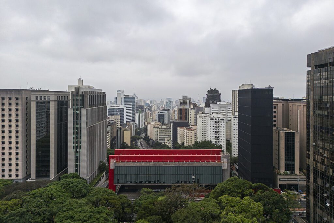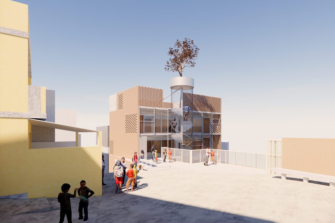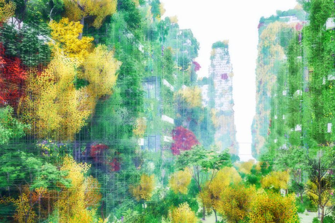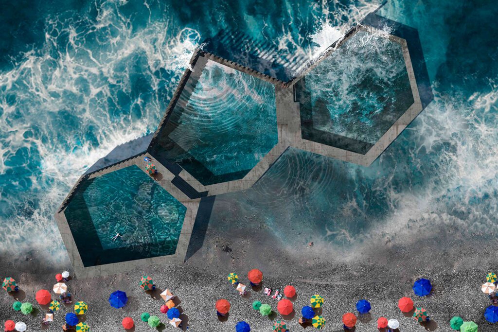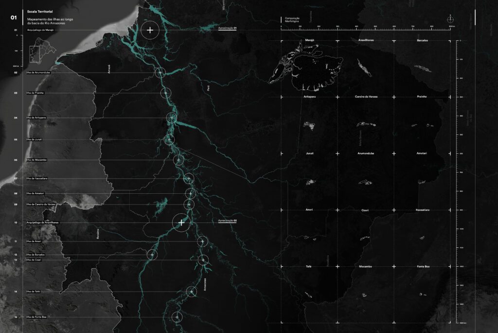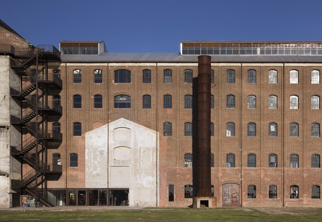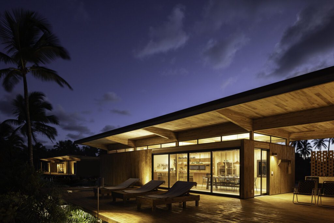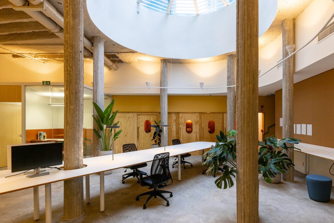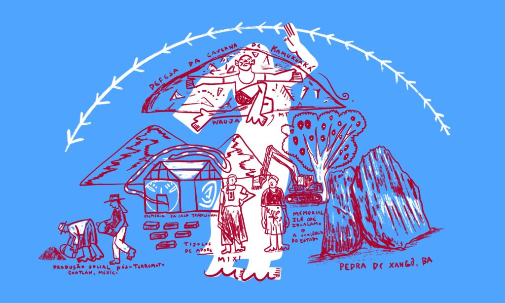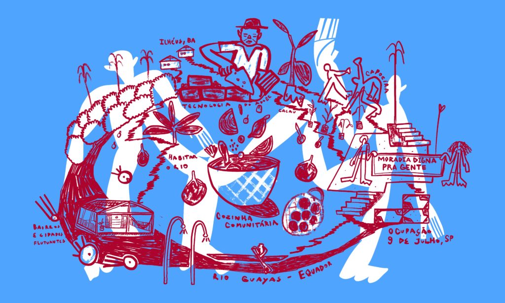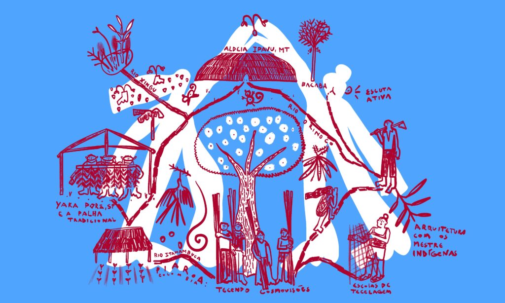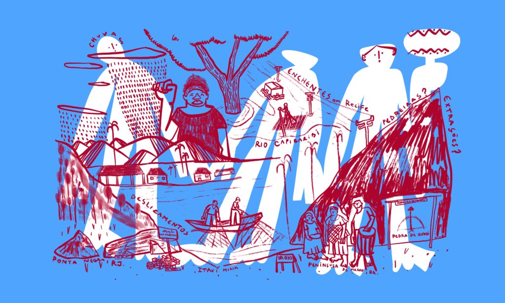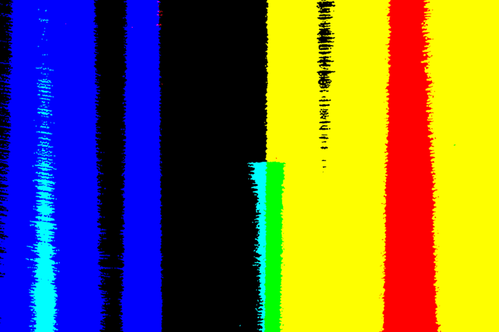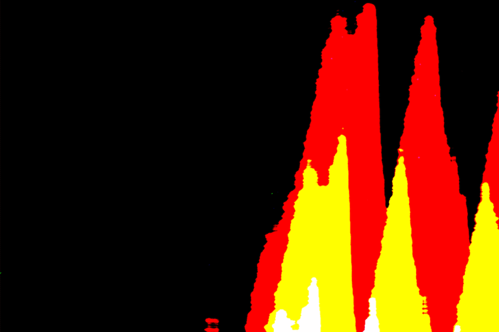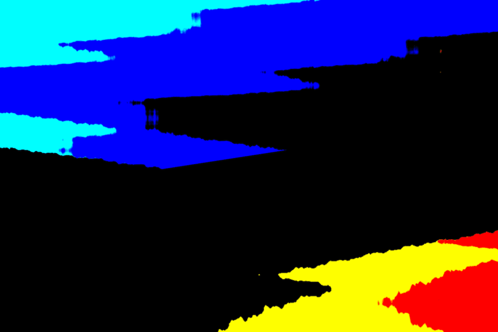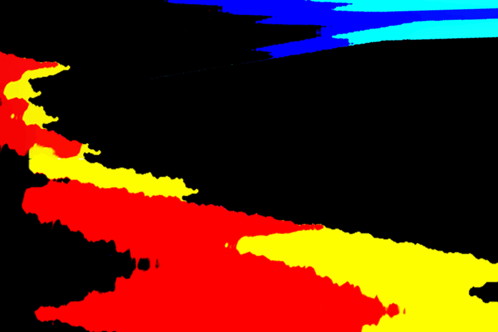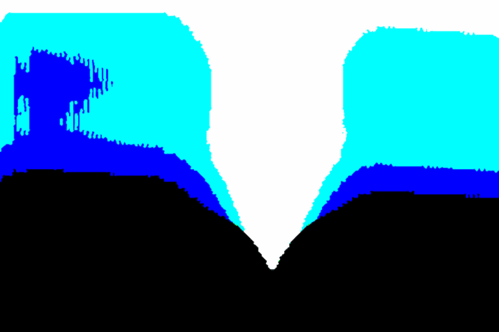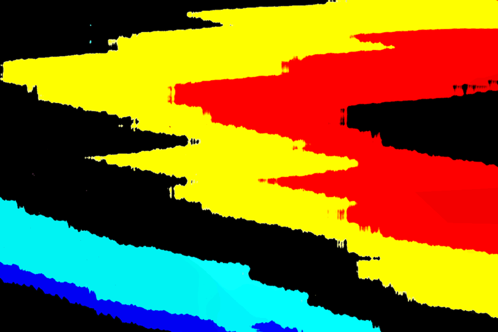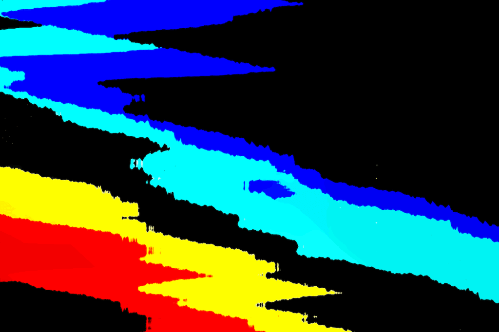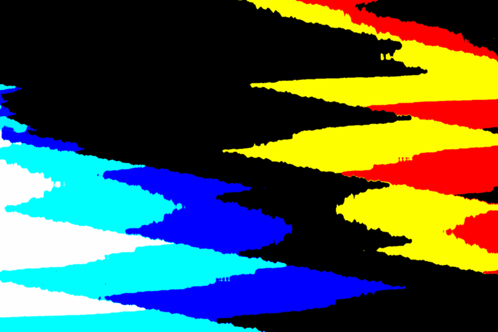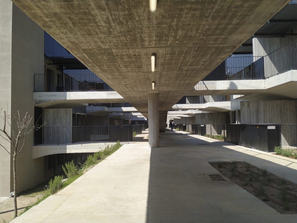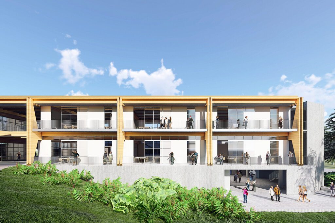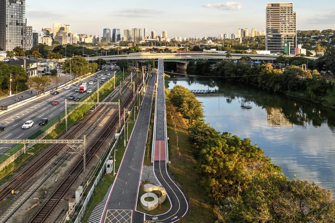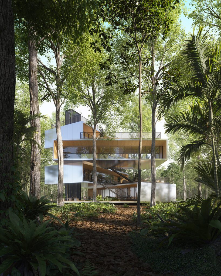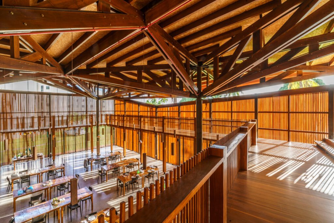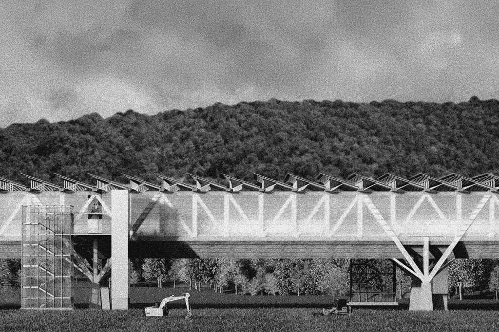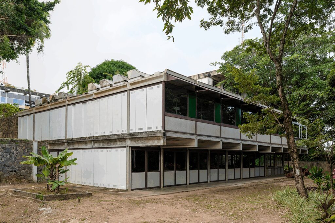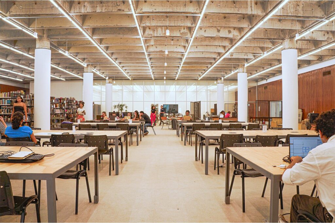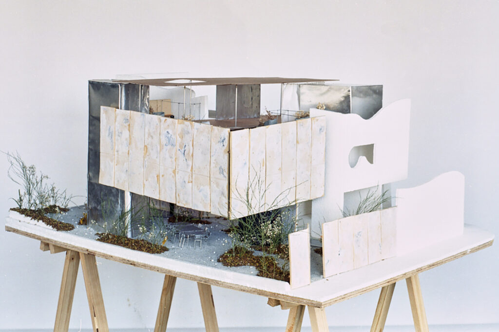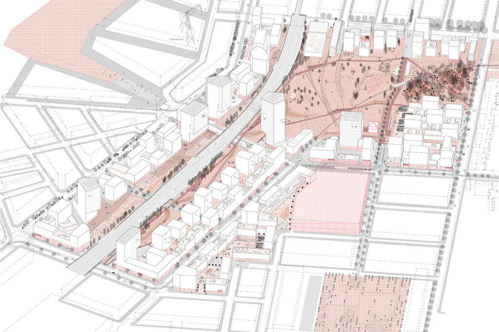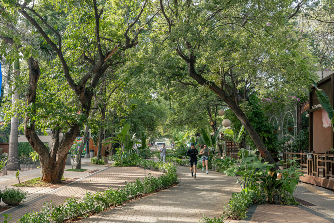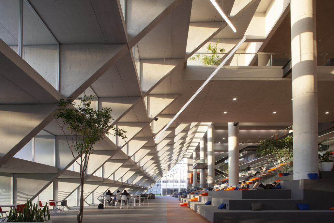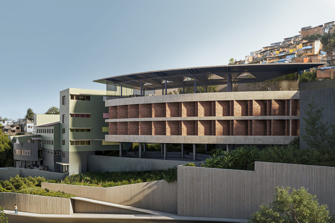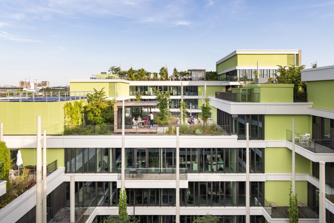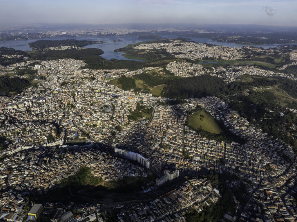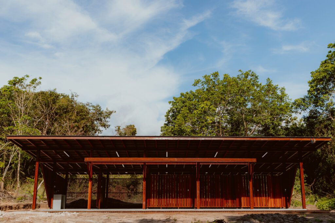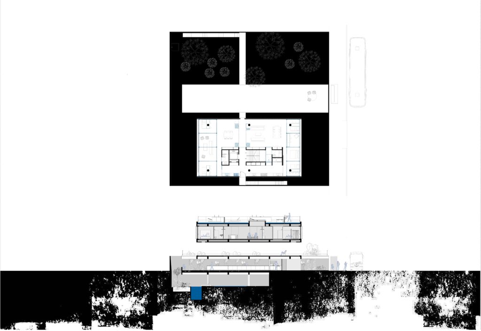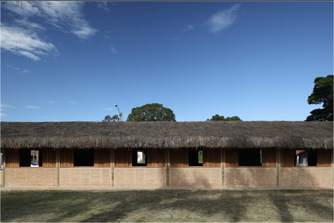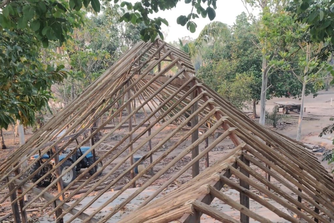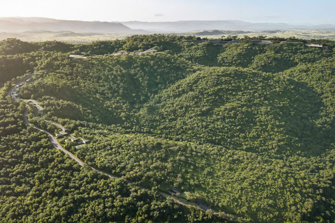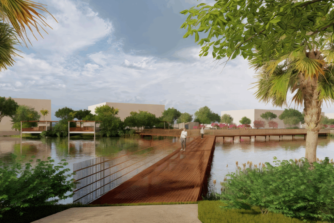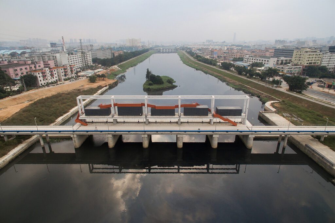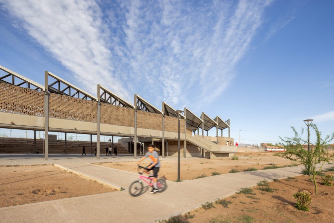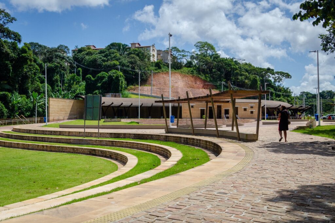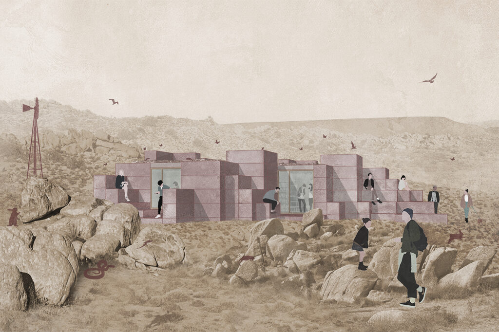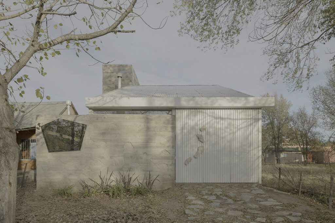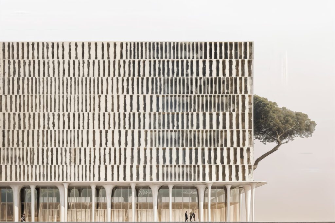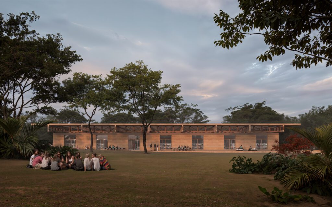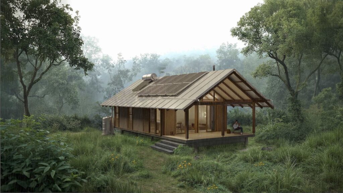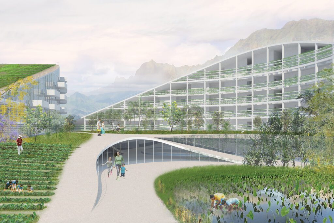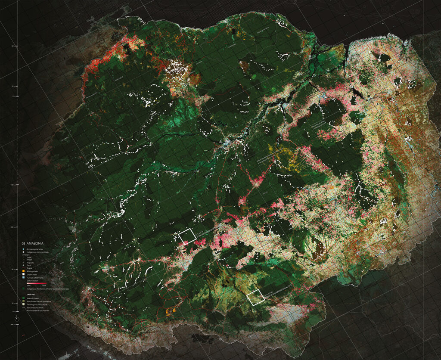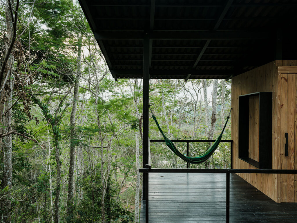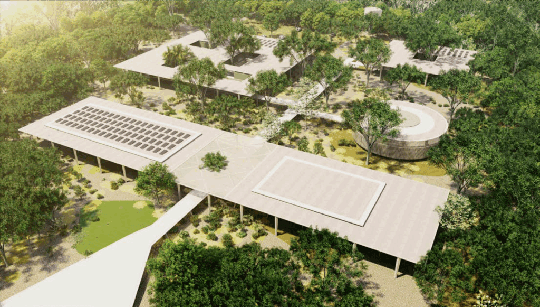Project implementation: Austria
Project development: Austria
"The atmosphere of Freie Mitte, with its extraordinary relationships between people, animals, and plants, resembled what happens in a forest, where respect and freedom are in a delicate balance, and where people greet each other as they pass by, even if they don't know them."
2012-2025
Over the past 20 years, the process of natural succession has gradually transformed the 30 hectares of vacant land of the former Nordbahnhof freight station into a seductive post-industrial landscape, an urban wilderness with fascinating flora and fauna, right in the city center. Over time, people have fallen in love with this fantastic "otherness," appropriating it as their unofficial public space—a wonderful gap in the city.
In 2012, the city launched an international competition to fill this gap with half a million square meters of new buildings, primarily housing. Our winning proposal "discovers" Freie Mitte, pushing all built mass to the area's perimeter, protecting the wilderness, allowing it to continue to grow, and revitalizing what already exists: a challenging public habitat with ample opportunities for people, animals, and plants.
In the years following the competition, Freie Mitte served as a projective public space for intermediate uses, a raw testing ground for new forms of public culture. The "Nordbahnhalle," a former industrial warehouse, became a sociocultural center hosting local and international exhibitions, workshops, workplaces, and diverse programs for residents and visitors. In parallel, a large team of developers, city officials, architects, landscape architects, and ecologists worked on the design of the buildings surrounding Freie Mitte and in Freie Mitte itself.
In 2021, city politicians ceremonially inaugurated the first part of Freie Mitte. After 20 years of experimenting with existing resources, Freie Mitte allows for the surprising return of public space as a genuine promise, as originally envisioned by the neighborhood's pioneers. For the first time in Vienna, a space like Freie Mitte—with its transhuman ecology, its wild appearance, and its provocative scale—is recognized as an acceptable, even desirable, urban public space.
Ahead of its time, the original idea for Freie Mitte proved to meet the requirements of climate-resilient urban design, promoting the right to otherness in the city. The harsh realities of our time transform Freie Mitte's otherness into a potential value, a possible response to a profound crisis. The fact that striving for a more humble way of interacting with nature—even on a much larger scale—is still an exception demonstrates the need for ambitious and visionary projects that pave the way for the development of our future neighborhoods and urban environments.
Urban Development Plan »Free Middle, Vielseitiger Rand«
Urban Planning: StudioVlayStreeruwitz, Vienna
Landscape Architecture: Agence Ter, Paris/Karlsruhe
Traffic Planning: Traffix, Vienna
Client: City of Vienna, ÖBB-Immobilien (Real Estate Agency of the Austrian Railways)
Landscape Design/Implementation of Freie Mitte
Agence Ter in partnership with Land in Sicht
Research Projects »Mischung: Possible!« and »Mischung: Nordbahnhof«
Funded by Klima+Energiefonds Österreich, in cooperation with TU Wien, Institut für Wohnbau (Christian Peer, Peter Fattinger) / Institut für Soziologie (Silvia Forlati), DI Andrea Mann, StudioVlayStreeruwitz, Architekturzentrum Wien, morgenjungs, Erste gemeinnützige Wohnungsgesellschaft
Photograph of Freie Mitte
Davide Curatola Soprana
Magic Drawings
Marta de las Heras Martinez
Magazine Graphic Design
Beton.studio
Thanks to everyone who provided us with valuable information, sources and material, especially: Thomas Proksch, land in sicht, Agence Ter, Peter Rippl, Martin Riesing, Mara Reinsberger, Mirjam Mieschendahl, Angelika Fitz / AzW, Alexandra Madreiter / MA 21, IG Lebenswerter Nordbahnhof, GB*Stadtteilmanagment Nordbahnhof, Nordbahnhofviertel Service, Team Nordbahnhalle and all the people who are part of Freie Mitte.


