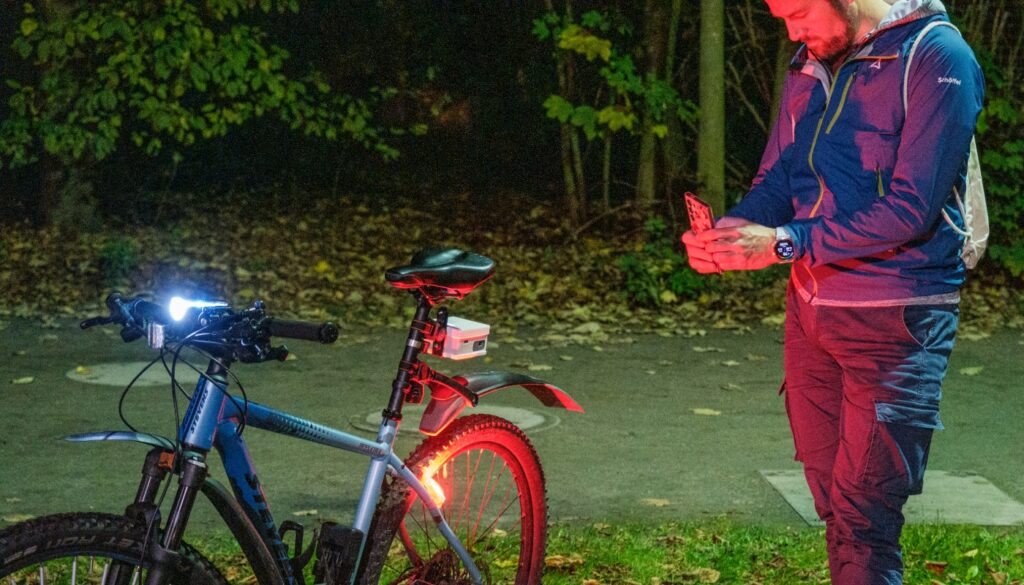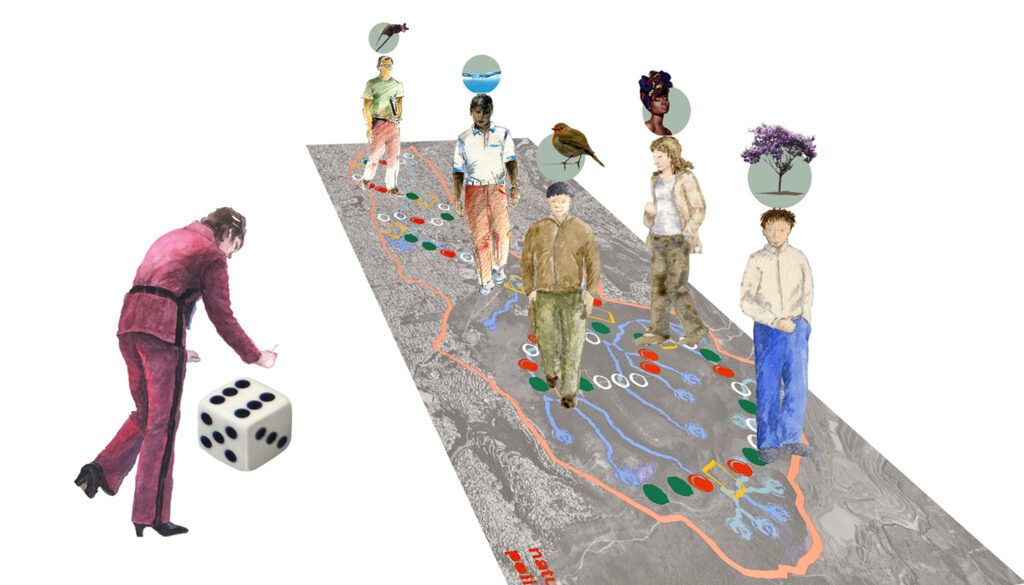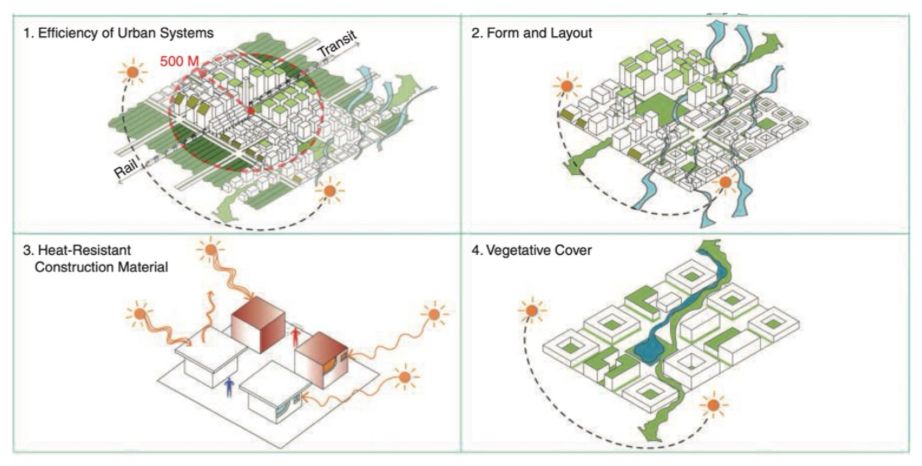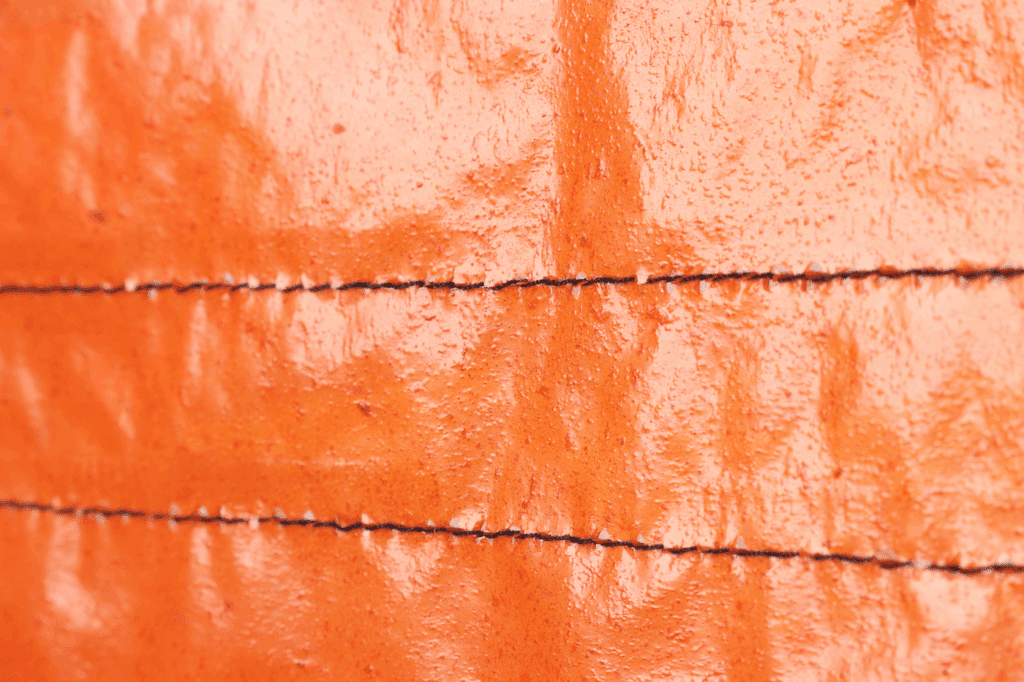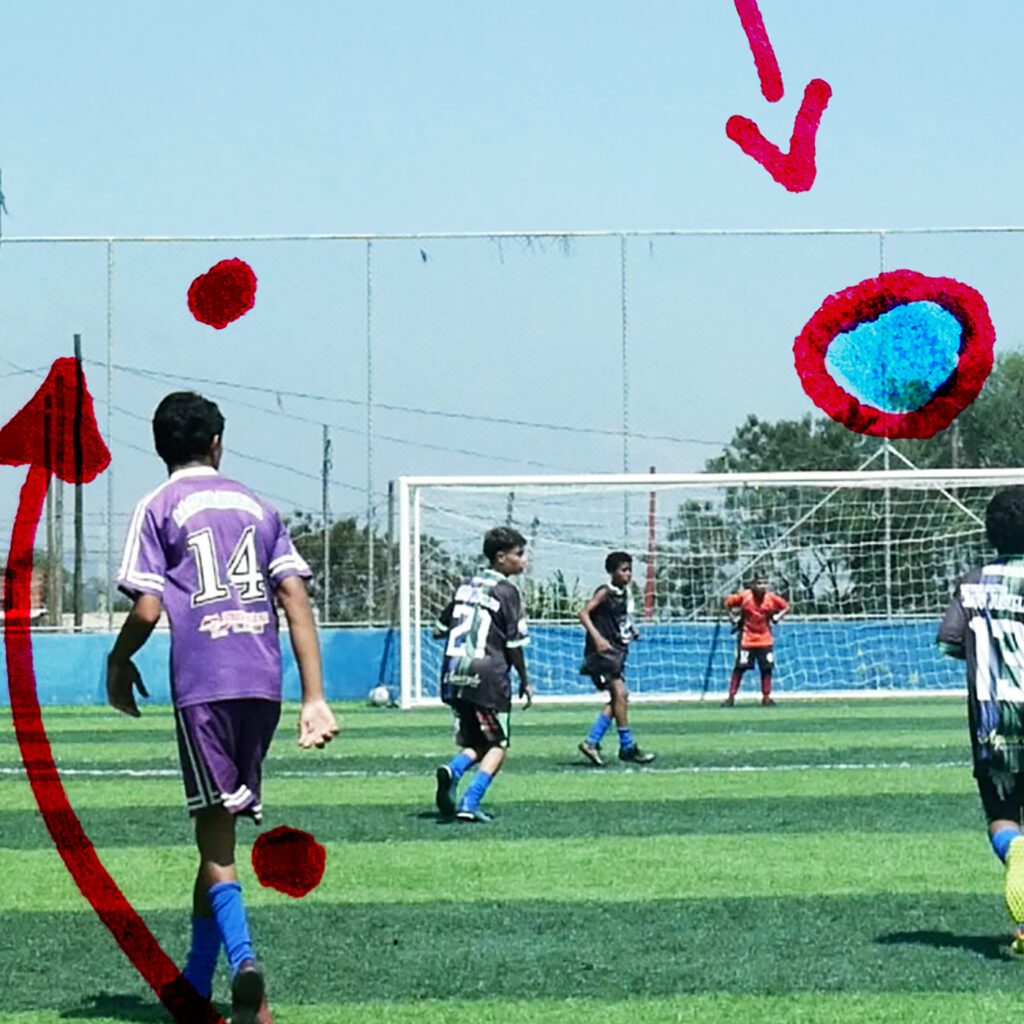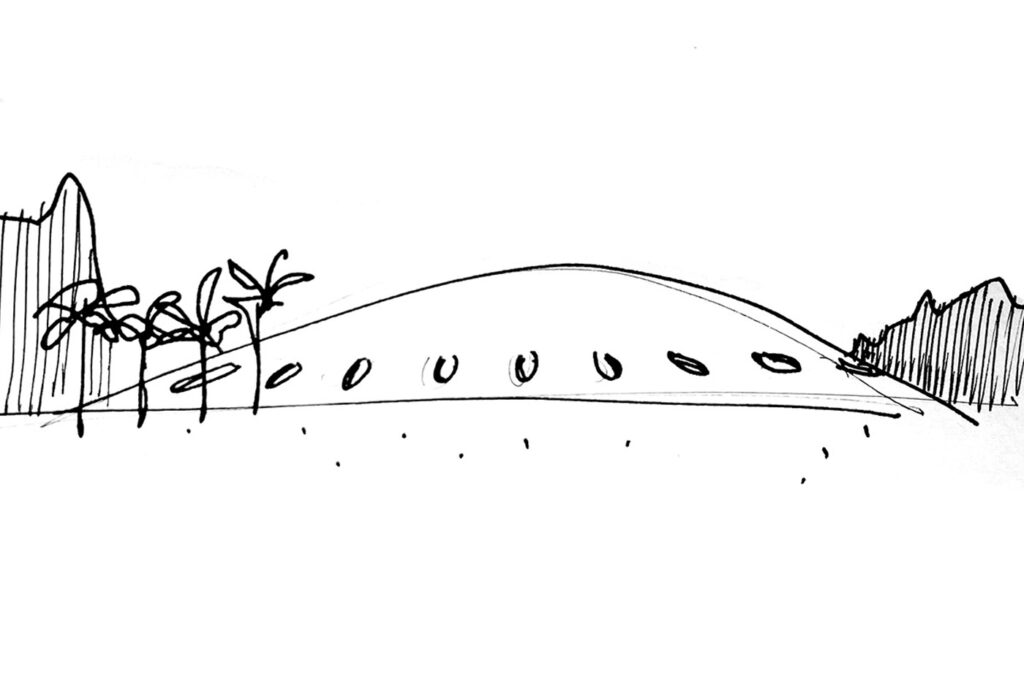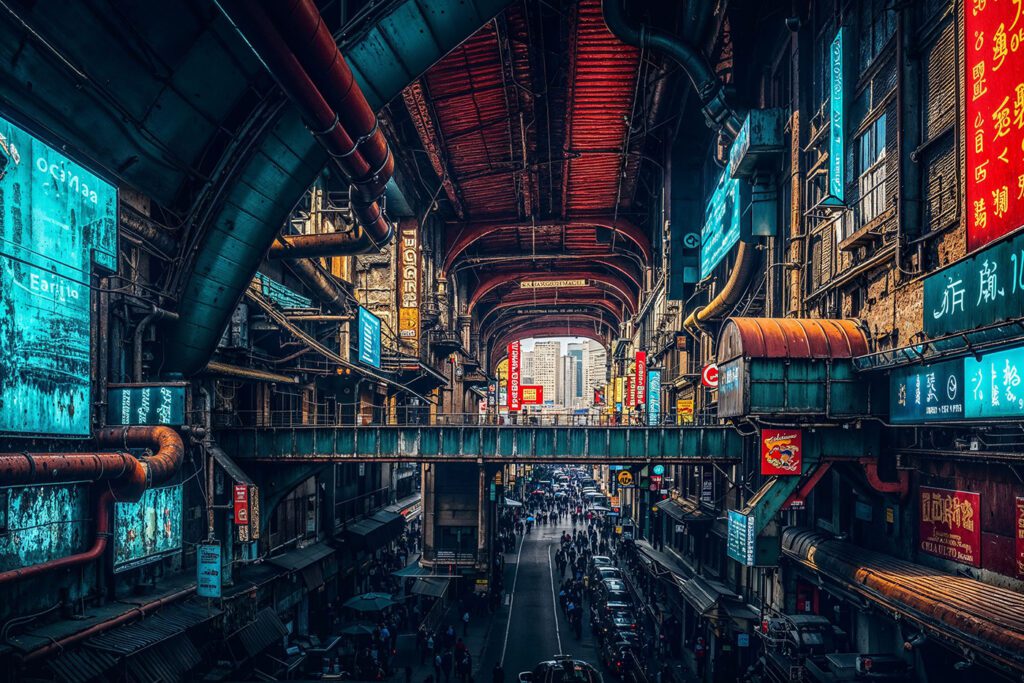“To perceive is not to observe from the outside a world stretched out before oneself; on the contrary, it is to enter into a point of view, just as we empathize. Perception is participation.” (Lapoujade)
For a week, the workshop proposes an exercise in paying attention and listening to the landscapes and territories of Ibirapuera Park. We will observe shapes, patterns, textures, and gestures, seeking the grammars of nature expressed in its beings, materials, and processes.
We will focus our investigations on the smallest detail. We will use cartography as a living method of research and recording. By drawing lines, noting perceptions, and recognizing repetitions, we open up space to translate observations into provisional materialities. This practice draws on contemporary art references, site-specific notions, and collective practices, fostering a reflection on how to create beauty in dialogue with the territory.
Mentored by Jane Hall and Vitor Barão, the group will combine perceptions and insights through the creation of an aesthetic object. We will experiment with forms of expression that emerge from the encounter between landscape, body, and group.
Jane Hall is an author and founding member of Assemble, a Turner Prize-winning British architecture collective. A research fellow at the Royal College of Art, she authored the groundbreaking study, "Breaking Ground: Architecture by Women" (Phaidon, 2019), which discusses women's historically neglected contributions to architecture. In her most recent book, "Woman Made" (Phaidon, 2021), Jane shares her learnings about the world's best designers, expanding the visibility of women's work in the history of design and architecture.
Vitor Barão holds a degree in Biology from the University of São Paulo (USP) and a Master of Science from the Botany Department at IB-USP. He is a photographer and self-taught chef. He works as a multidisciplinary artist, working across the languages of art, science, cuisine, and technology. He is a biomimicry consultant and advisor for art and technology projects, as well as a professor of the undergraduate design program at the Istituto Europeu di Design, specializing in "Biodesign." He is a maker with experience in inventing devices for scenography, companies, and products, and in hands-on education at various schools.
Schedule:
September 29 (Monday): IED São Paulo – 9am to 11:40am
September 30 (Tuesday): Biennial at Oca | Ibirapuera – 10am to 12:40pm
October 1st (Wednesday): Biennial at Oca | Ibirapuera – 10am to 12:40pm
October 2 (Thursday): Biennial at Oca | Ibirapuera – 10am to 12:40pm
October 3 (Friday): Biennial at Oca | Ibirapuera – 10am to 12:40pm
Total workload: 15 hours
The activity is supported by IED-SP and the British Council.
Free
Registration:
There are only a few vacancies available. Sign up and wait for confirmation via email.
Registration:



