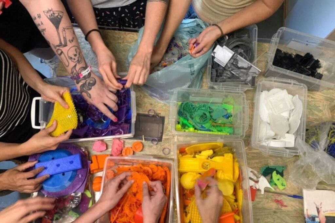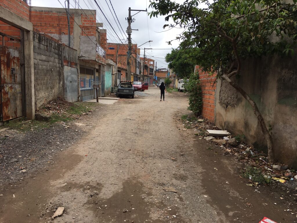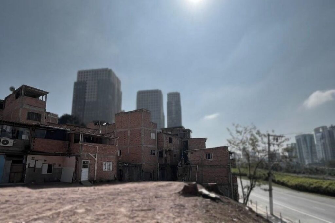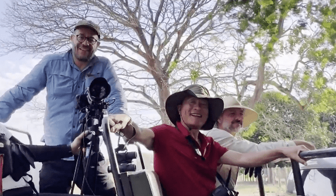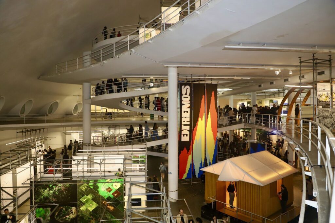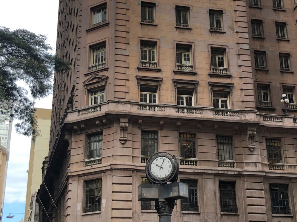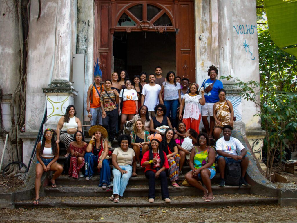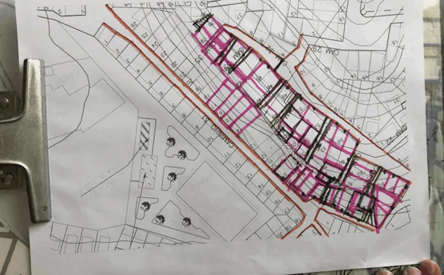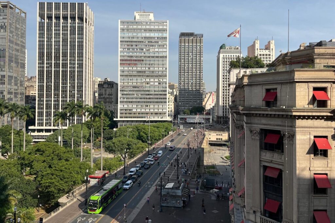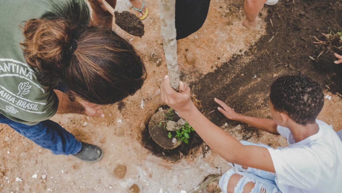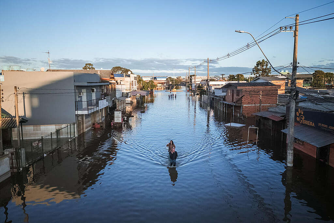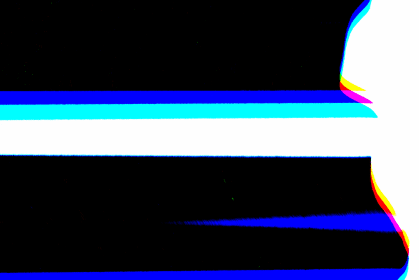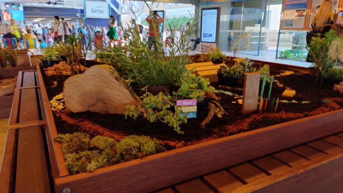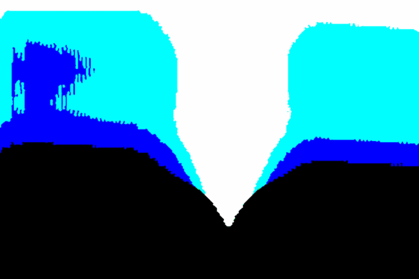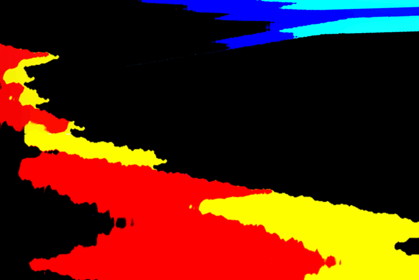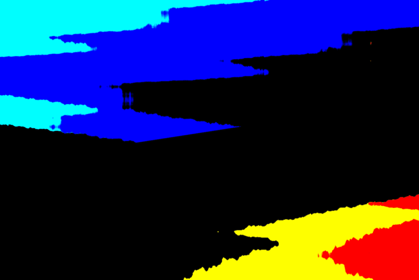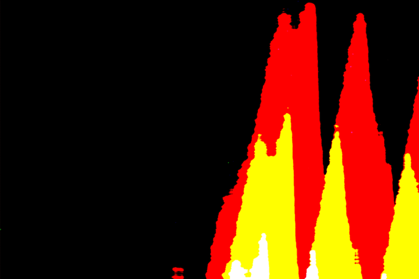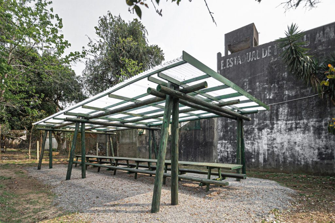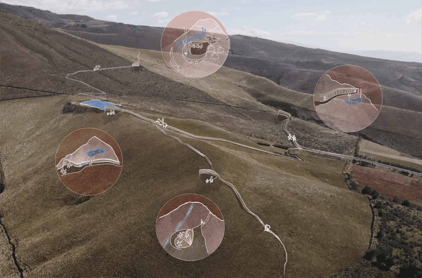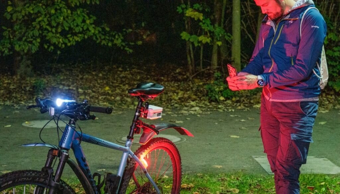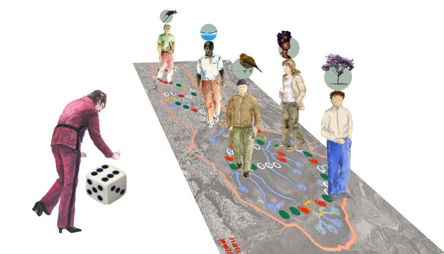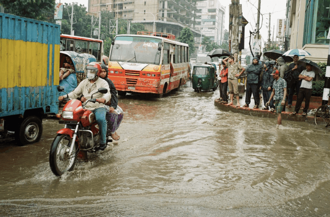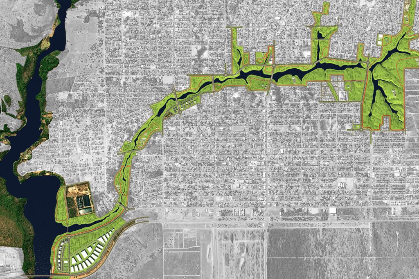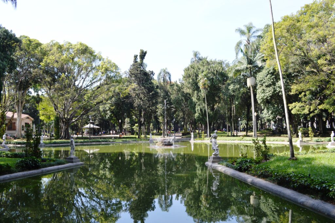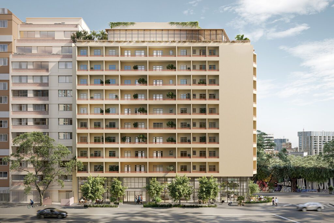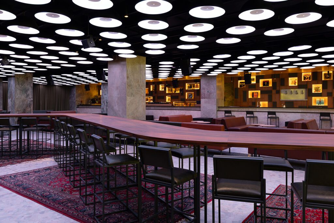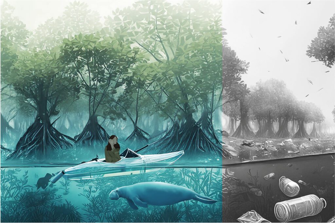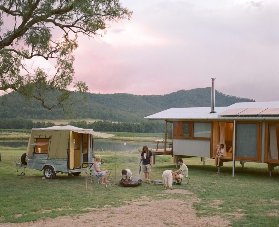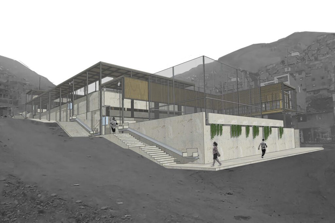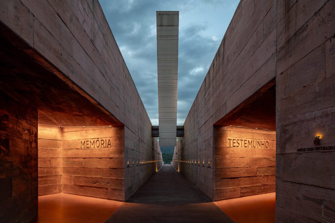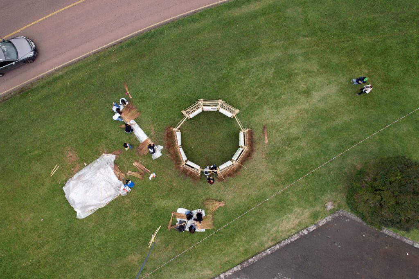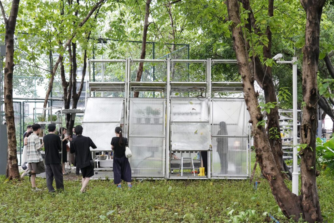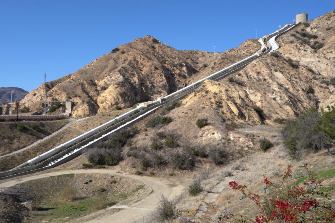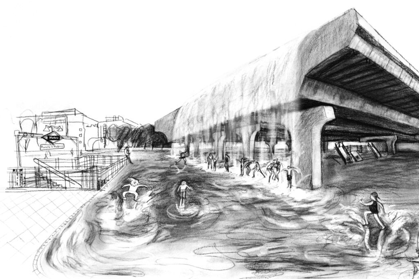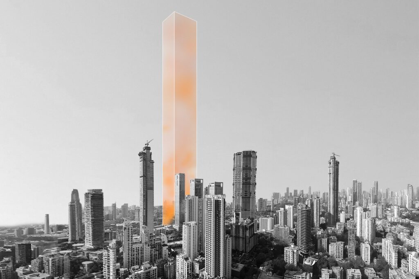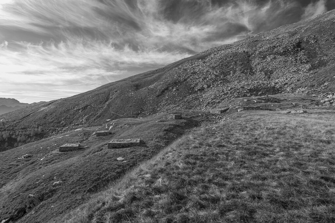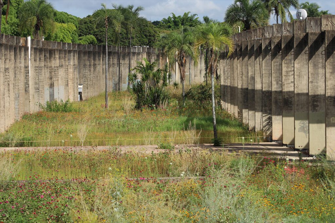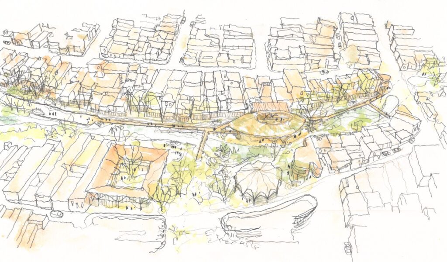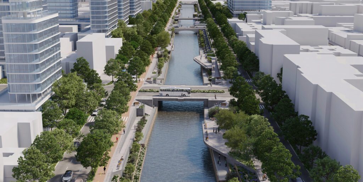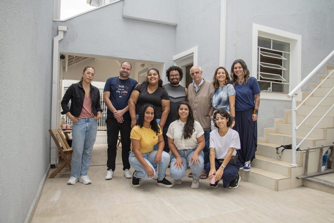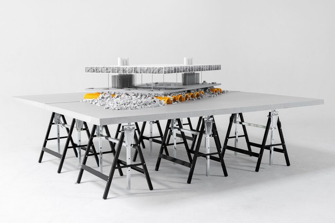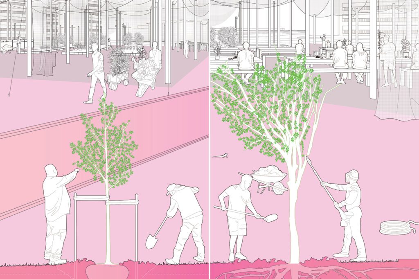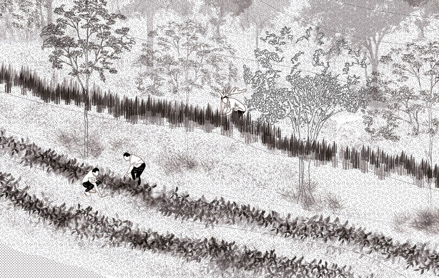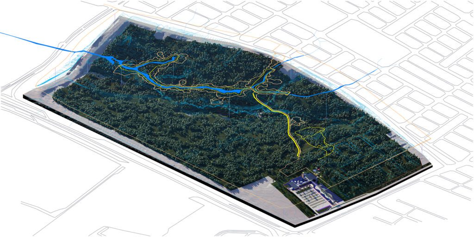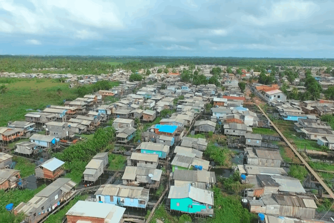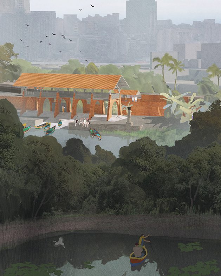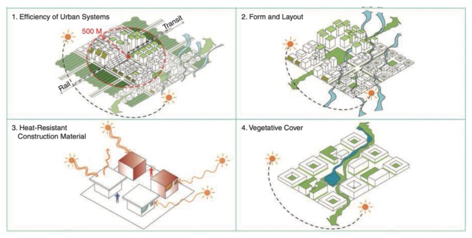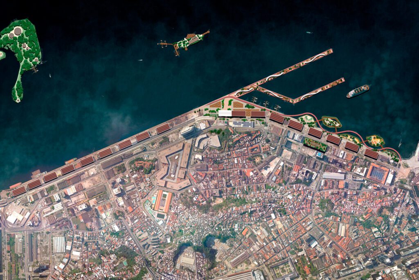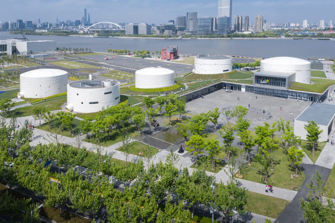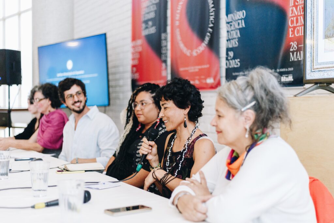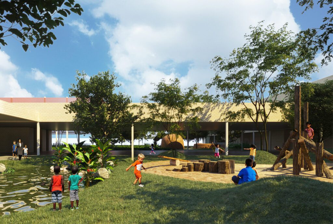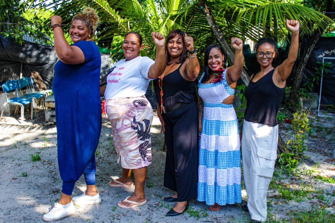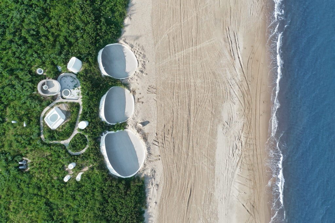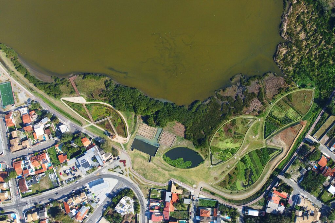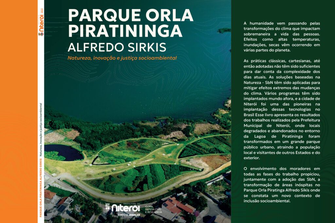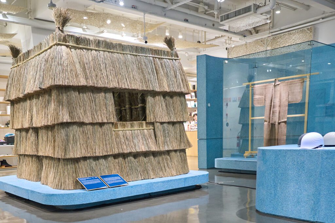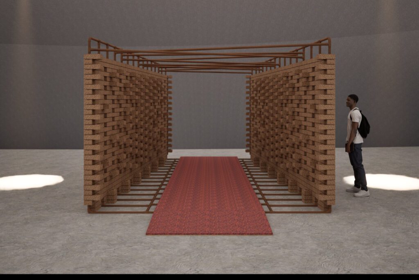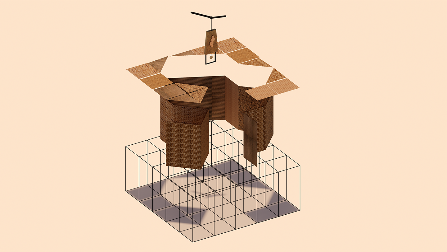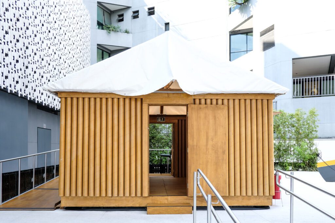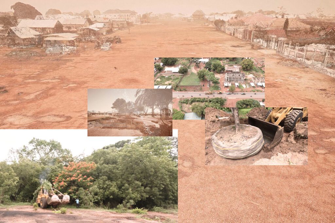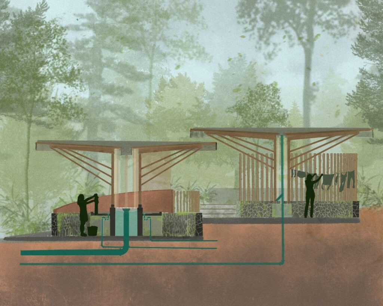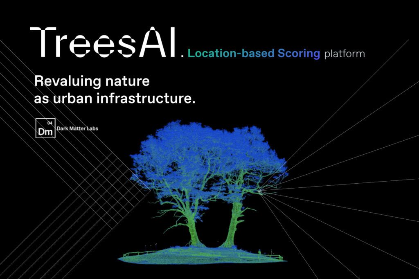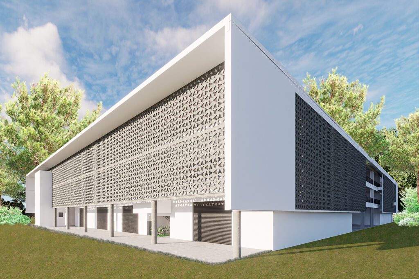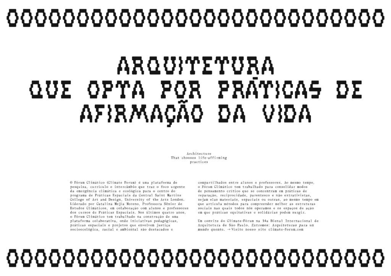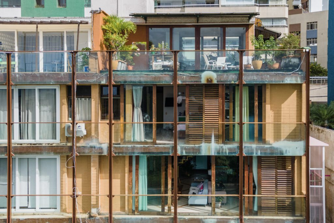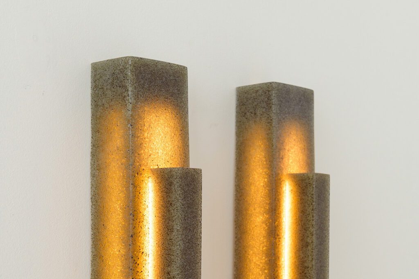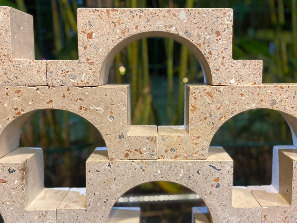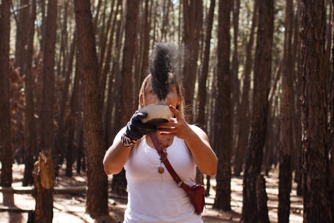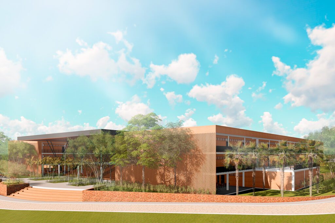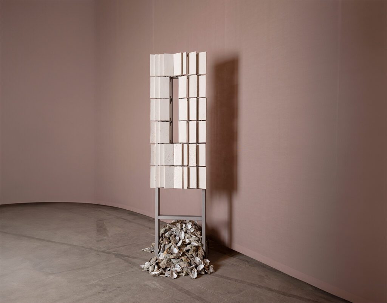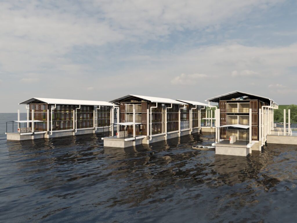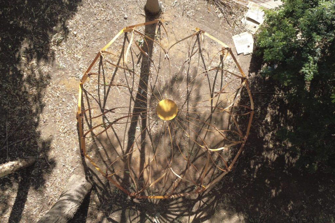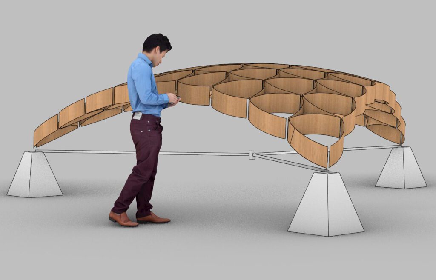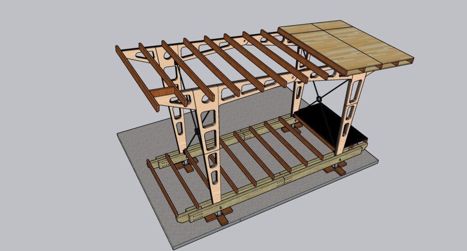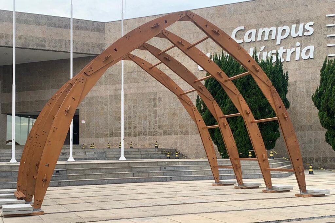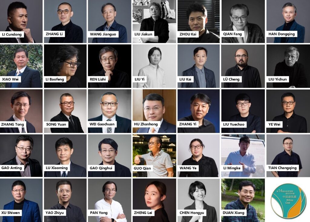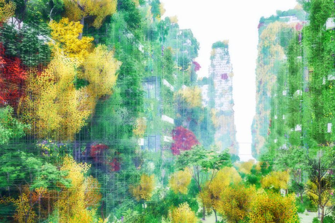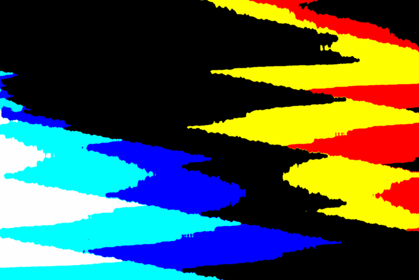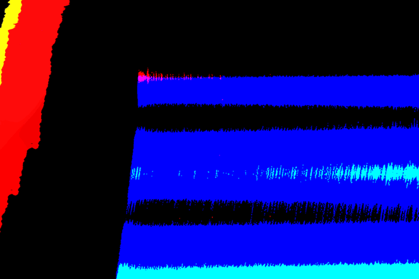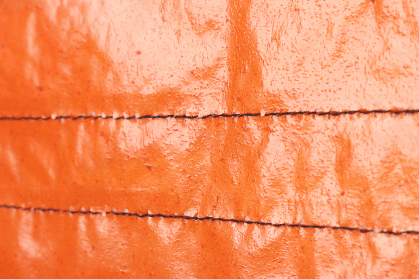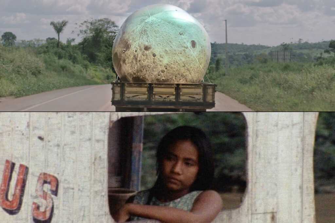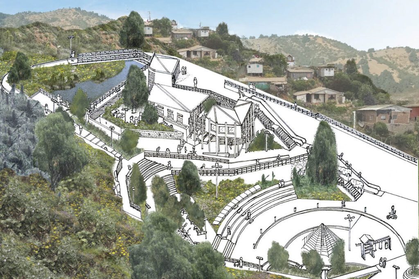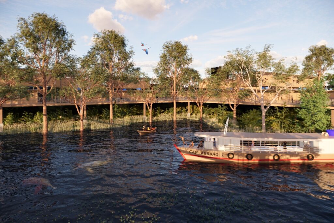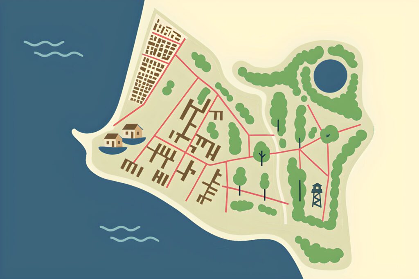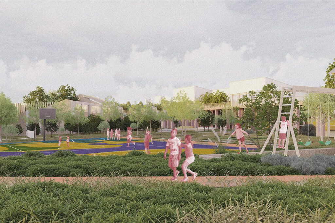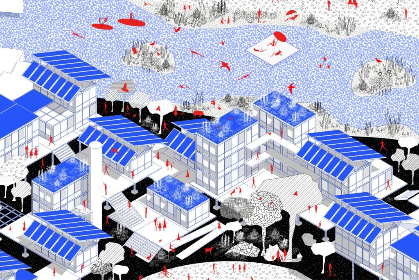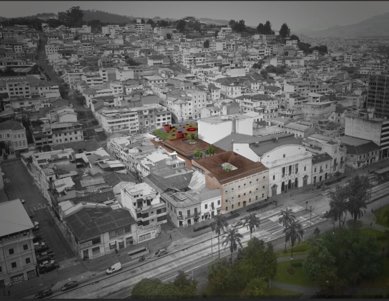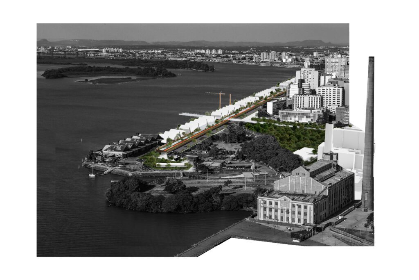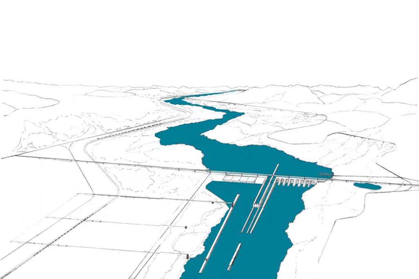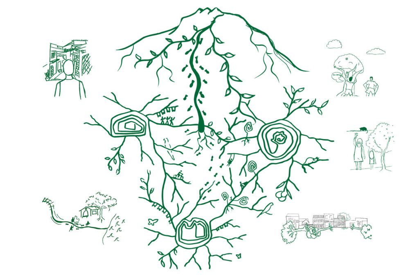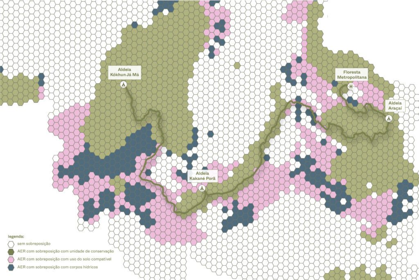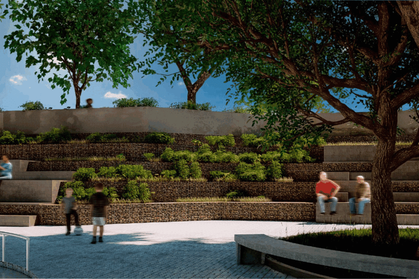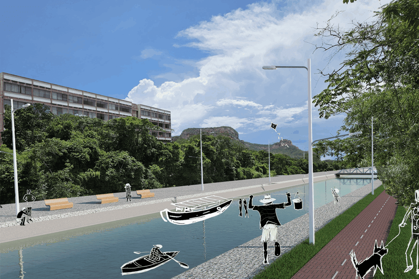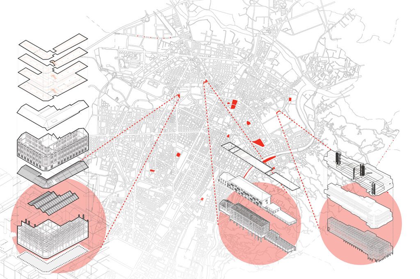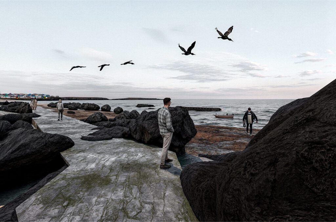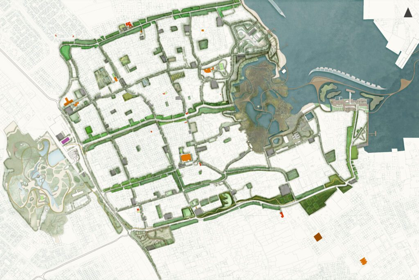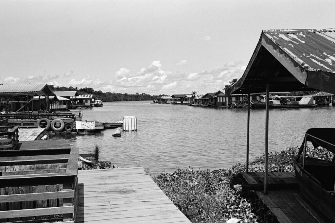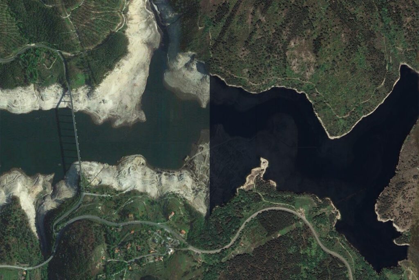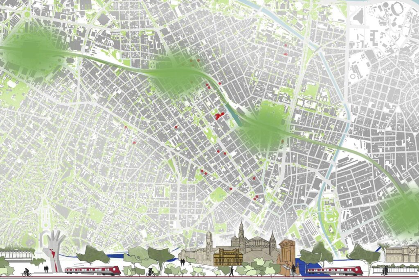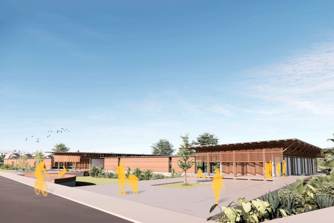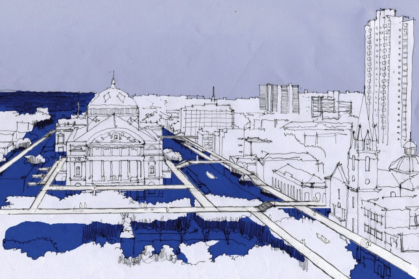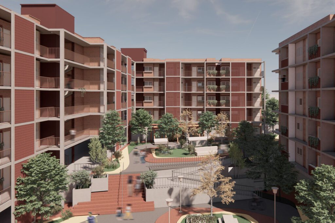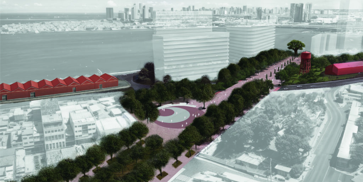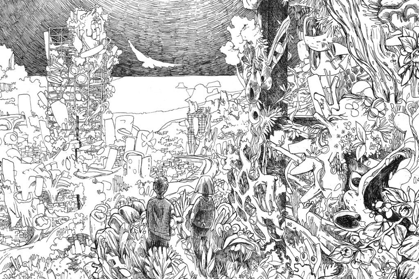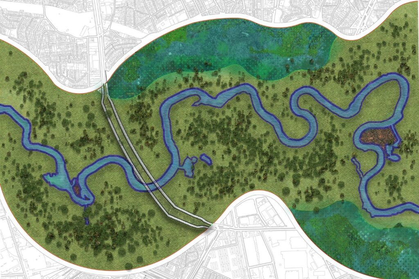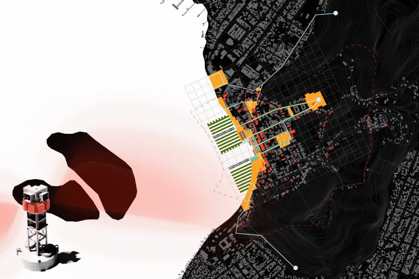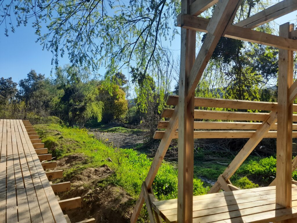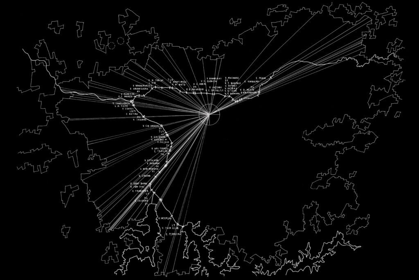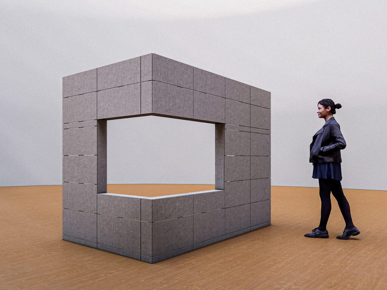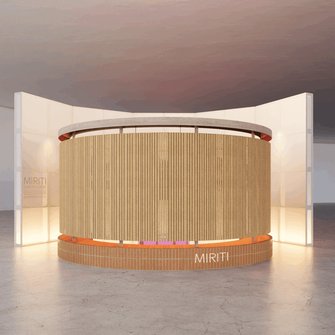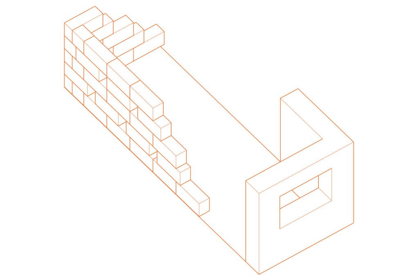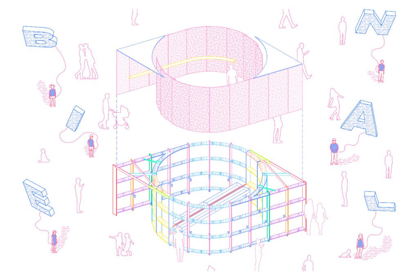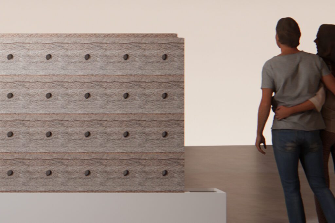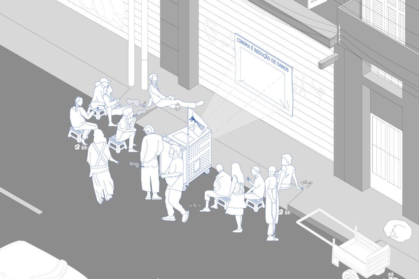The Workshop's proposals will seek new ways to address issues related to climate change adaptation and mitigation through interdisciplinary projects, bringing together university students and young graduates, researchers, and professors from both countries. By interdisciplinarity, we mean bringing together architects, urban planners, landscape architects, geographers, engineers, environmentalists, artists, and designers. Proposals should address issues related to climate, materials, energy conservation, recycling, water protection, biodiversity, and the natural forest landscape.
To this end, we intend to associate, from the first design intentions, that is, within the design process itself, the science and technology of different disciplines with the knowledge of indigenous and quilombola populations, through the integration, valorization and interpretation in the design of ancestral implementation and construction methods.
The long-term goal is to create prototypes in different urban situations through design exercises, creating examples of possible more sustainable futures, raising awareness among local populations, those responsible, young professionals, researchers and schools.
The first workshop with French and Brazilian students will be held in 2026 on the 36-hectare plot of land of the "Fruta do Lobo" reserve in Bananal, where 70,000 native Atlantic Forest trees have already been planted in place of pasture by the SOS Mata Atlântica Foundation.
Since 2023, the RPPN has held different events with local schools, including plantings, environmental pedagogy, and artistic interventions by guest artists each year.
The theme of the architecture workshop will be "ecological" tourism within the RPPN perimeter. Students will design equipment and structures immersed in the young forest to accommodate researchers, biodiversity observers, and students, as well as a collective space for groups, debates, conferences, and research related to issues related to climate, building resilience, nature preservation, ancestral heritage, and art.
During the Biennial Workshop, French and Brazilian guests will be asked to think together about the structure of the workshop on the Fruta do Lobo site and its future replication, in terms of methodology, for other situations.
The final production of the Workshop would be a collective work proposing a way to organize and conduct the process of territorial and architectural design in a warmer world, based on the creation of a common language between the world of indigenous and traditional culture and the world of scientific knowledge.
France :
Jérémie Bedel, urban architect, director of the Studio Mundis agency (Paris), professor of theories and practices of architectural and urban design at the International Terra Institute, associated with the Fruta do Lobo project.
Michel Hoessler, TER agency, urban landscaper, Landscape Award 2007, Grand Prix of Urbanism 2018 (France).
Sophie Moreau, architect, Director of Strategic Action, Research and Innovation Directorate at CSTB (Centre technique et scientifique du bâtiment) Paris.
Boris Weliachew, architect and civil engineer, specialist in risks, especially landslides and water management, PhD in architecture and professor at the Paris Val de Seine School of Architecture
Laurent Salomon, Doctor of Architecture, Chevalier de l'ordre des Arts et Lettres, Chevalier de l'ordre des Palmes Académiques, Honorary President of the French Society of Architects, member of the Paris Academy of Architecture.
Mauricio Guillermo Corba Barreto is an architect and researcher with a PhD in Architecture, trained in Colombia, Mexico, Brazil, and France. Specializing in rural habitats and earthen construction, he combines design, research, and training in development projects in Sub-Saharan Africa. He works at the National Higher School of Architecture in Grenoble, a laboratory of the CRATerre Institute.
Brazil:
Sérgio Marques, Architect and Urban Planner (FAU/UniRitter, 1984). MooMAA member with architecture and urban planning projects in the environmental area. Associate Professor, Department of Architecture / PROPAR / UFRGS. Coordinator of DOCOMOMO Sul Núcleo RS. Member of the Plano Coletivo group, winner of the project and curatorship for the Brazilian Pavilion at the Venice Biennale (2025).
Sandoval Amparo dos Santos, master's degree in architecture and urban planning, PhD in geography, professor of geography at the University of Pará, and former geographer at FUNAI. Director of the film "O Pranto de Poinkarah," selected for the Pila International Film Festival in Argentina.
Mryxore Kayapo, indigenous person from the village of Las Casas, southern Pará, Architect and Master of Ancestral Knowledge, collaborator of Ob-Ter, Interdisciplinary Observatory of Public Policies, Social Movements and Territorialities of the southern State of Pará.
Jucimar Ipaikire Rondon, Architect and urban planner, Kura-Bakairi indigenous, builder and collaborator in research on indigenous architecture in Mato Grosso.
José Henrique Penido Monteiro, a Mechanical Production Engineer (PUC-RIO), is currently a specialized engineer at COMLURB (Rio de Janeiro), where he distinguished himself by leading strategic projects such as the waste treatment of the Biomethanization Unit at Ecoparque do Caju (RJ). He was Undersecretary of State for the Environment in Rio de Janeiro and is a consultant for PAHO, UNDP, GIZ, the World Bank, and the IDB.
Helena Ayoub, Architect, professor and PhD at FAU-USP, Department of Design, group of disciplines of Building Design, technical director of Helena Ayoub Silva & Arquitetos Associados
Special guests who will participate in the workshop:
Sérgio Magalhães, Architect with a PhD in Urban Planning, Professor of Urban Planning at the Federal University of Rio de Janeiro - UFRJ
Nivaldo de Andrade, Urban Architect, Vice President of the Americas for the UIA
Ana Altberg, Architect PUC Rio, Master FAU-USP, studio in Rio de Janeiro, co-author of the book “8 Reactions for After” and project Casa na Bocaina awarded by IAB-SP.
José Afonso Botura Portocarrero, Architect in Cuiabá, author of “Indigenous Technology in Mato Grosso”, Secretary of the Environment, Cuiabá City Hall
Claudia Macedo, Vice-president of the Biosphere Institute IBIOS
Diego Igawa, Biologist, representing the SOS Mata Atlântica Foundation, project coordinator in the Protected Areas program.
Ana Fernandes Xavier, representing the São Paulo Forestry Foundation.
Debates open to the public:
Location: Oca Pavilion | Bookstore | Basement
Day 7: Positive experiences: debate from 5pm to 6pm with Sérgio Marques, architect from UFRGS, Michel Hoessler landscaper FR, Mauricio Corba architect – CRAterre laboratory FR, Mryxore Kayapo, indigenous architect from southern Pará
Day 8: First proposals: Debate from 5pm to 6pm with Helena Ayoub, architect FAUUSP, Sandoval Amparo, geographer University of Pará, Boris Weliachew, architect/engineer FR, José H. Penido, engineer COMLUR RJ
Day 9: Final proposal: debate from 5pm to 6:30pm with Jucimar Ipaykire, indigenous architect and urban planner from Brazil, Laurent Salomon, architect from France, and Jérémie Bedel, architect from France.
Free
The workshop is closed to invited participants and the debates are open to the public.
Workshop Design: architects Cristina Garcez and Jérémie Bedel, with the collaboration of Sérgio Magalhães and Nivaldo de Andrade
Organization: Cristina Garcez and André Cid Nogueira Alves, RPPN Fruta do Lobo team
Sponsorship: Guarambá Association « le réveil de la forêt Mata Atlantica » – Paris
Support: SOS Mata Atlântica Foundation, São Paulo Forestry Foundation, São Paulo Department of the Environment, ONE TREE PLANTED (USA), IBIOS Institute, CSTB (Scientific and Research Center for Construction, Paris)


